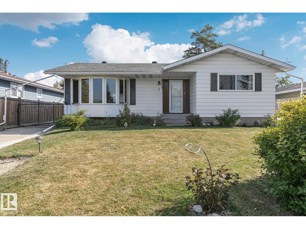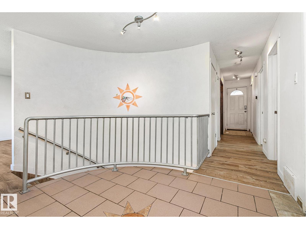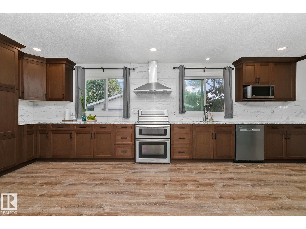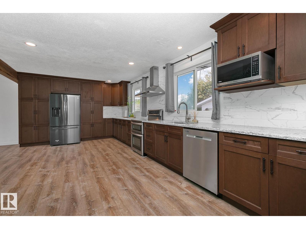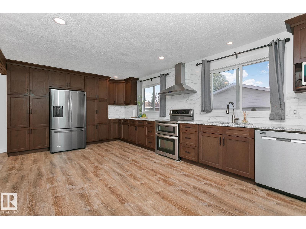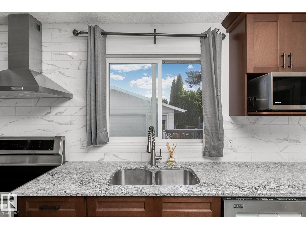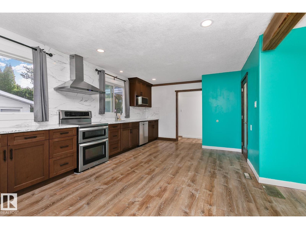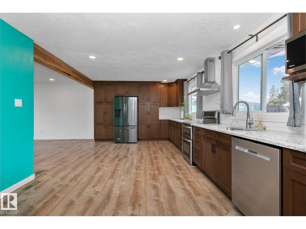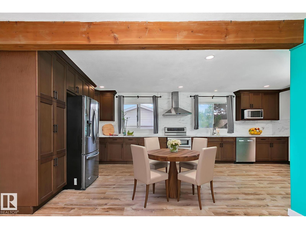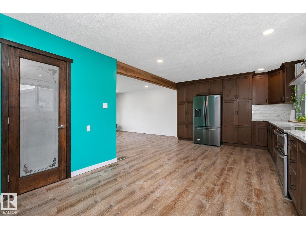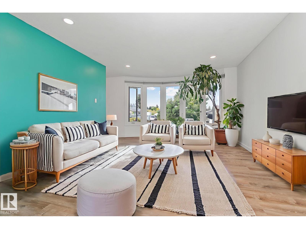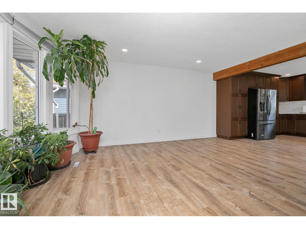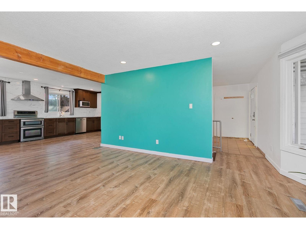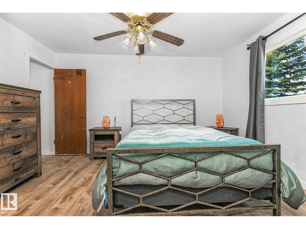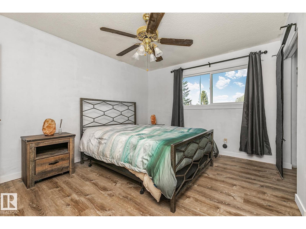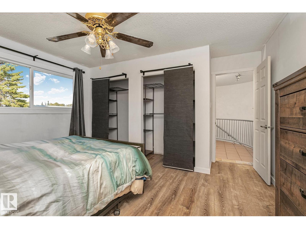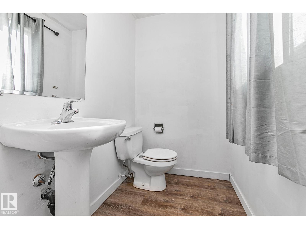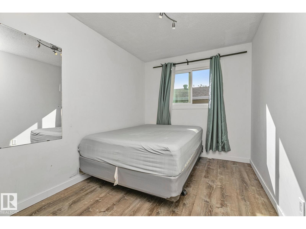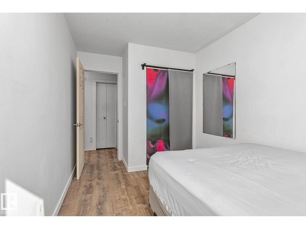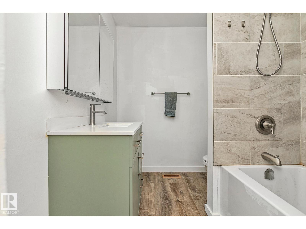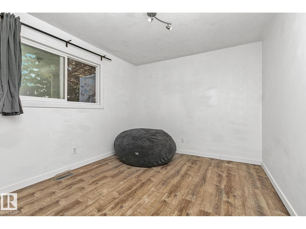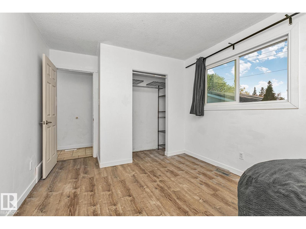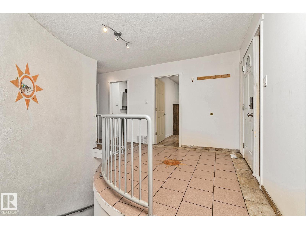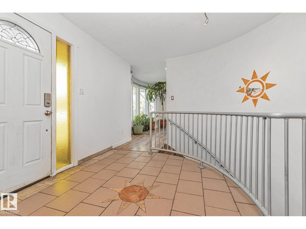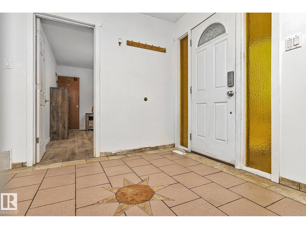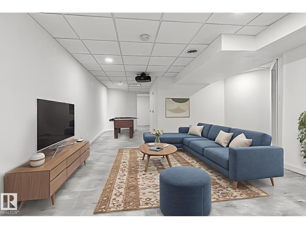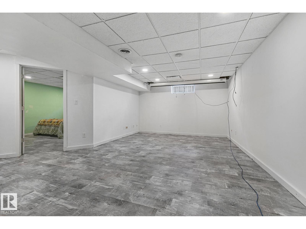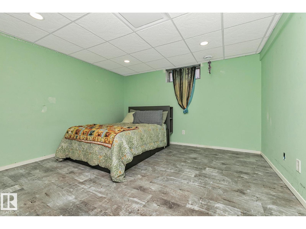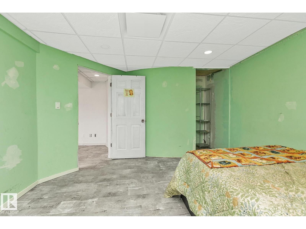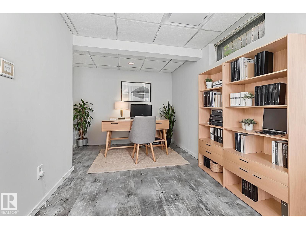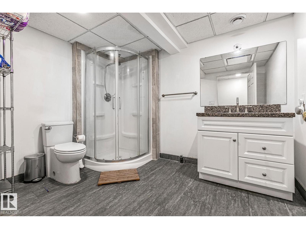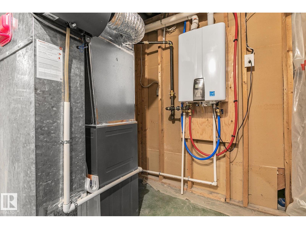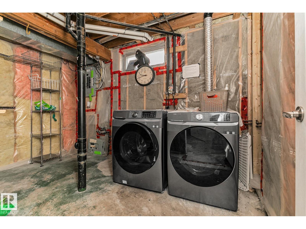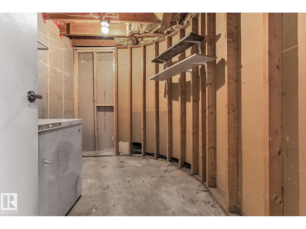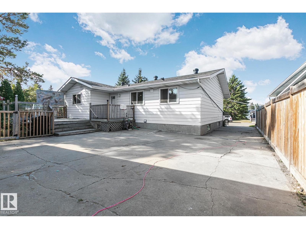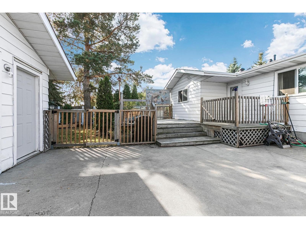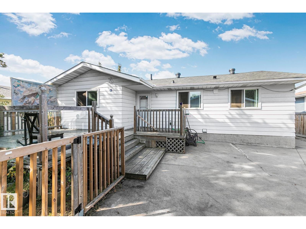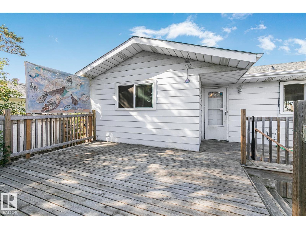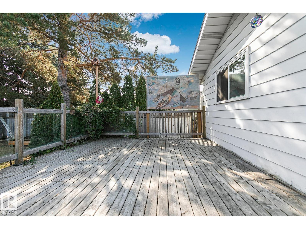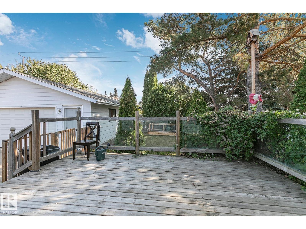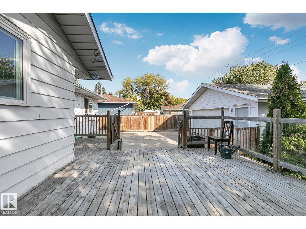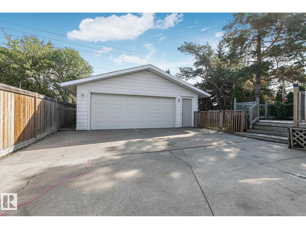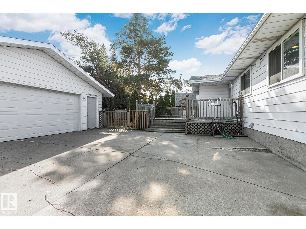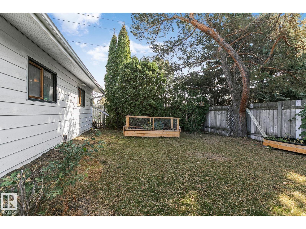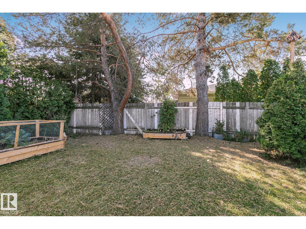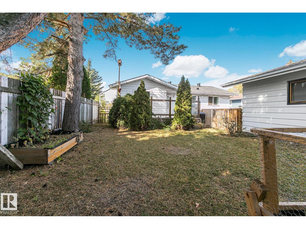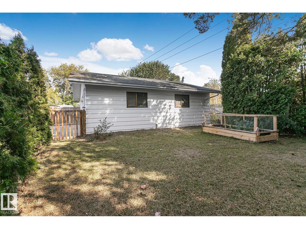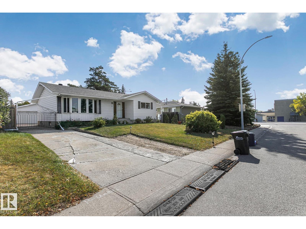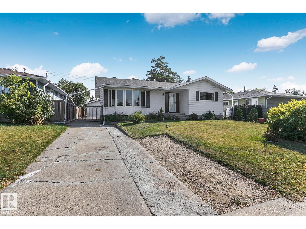5 Bedroom
3 Bathroom
1,292 ft2
Bungalow
Forced Air
$479,900
It does not get any better than this. Literally steps from schools, Kinsman Park, playgrounds - this 1,292 SqFt Bungalow has extensive UPGRADES; 5 Bedrooms; 2.5 Bathrooms; a double garage & Finished Basement. This is the perfect family home without a doubt. The Main floor has New Vinyl Plank flooring starting in the spacious Living Rm that leads to the Dining area & the Newly, Fully Updated Kitchen - WOW! This is a chef's dream.. having endless Granite Countertops & Custom Cabinets; LED Spotlights; S/S Appliances & a large pantry. The 3 Bedrooms include a large Primary Bedroom that has a 1/2 Bath. The Main Bathroom has been updated with a brand new Tub & new vanity. A classic curved staircase leads to the Basement where there is a huge Family Room; 2 large Bedrooms; a full Bathroom; Separate Laundry Room & Cold Storage Room. The large, fenced yard has a deck & is landscaped with mature trees. UPGRADES: Main floor Windows (2017); Shingles (2023); BRAND NEW Tankless Water Heater; Hi-Eff Furnace (2022) (id:63502)
Property Details
|
MLS® Number
|
E4459296 |
|
Property Type
|
Single Family |
|
Neigbourhood
|
Westboro |
|
Amenities Near By
|
Playground, Public Transit, Schools, Shopping |
|
Community Features
|
Public Swimming Pool |
|
Features
|
See Remarks, Park/reserve |
|
Parking Space Total
|
5 |
|
Structure
|
Deck |
Building
|
Bathroom Total
|
3 |
|
Bedrooms Total
|
5 |
|
Amenities
|
Vinyl Windows |
|
Appliances
|
Dishwasher, Dryer, Freezer, Garage Door Opener Remote(s), Garage Door Opener, Hood Fan, Microwave, Refrigerator, Stove, Washer, Window Coverings |
|
Architectural Style
|
Bungalow |
|
Basement Development
|
Finished |
|
Basement Type
|
Full (finished) |
|
Constructed Date
|
1973 |
|
Construction Style Attachment
|
Detached |
|
Half Bath Total
|
1 |
|
Heating Type
|
Forced Air |
|
Stories Total
|
1 |
|
Size Interior
|
1,292 Ft2 |
|
Type
|
House |
Parking
Land
|
Acreage
|
No |
|
Fence Type
|
Fence |
|
Land Amenities
|
Playground, Public Transit, Schools, Shopping |
Rooms
| Level |
Type |
Length |
Width |
Dimensions |
|
Basement |
Family Room |
7.99 m |
5.18 m |
7.99 m x 5.18 m |
|
Basement |
Bedroom 4 |
4.72 m |
3.9 m |
4.72 m x 3.9 m |
|
Basement |
Bedroom 5 |
3.68 m |
4.67 m |
3.68 m x 4.67 m |
|
Basement |
Laundry Room |
2.32 m |
3.58 m |
2.32 m x 3.58 m |
|
Main Level |
Living Room |
3.97 m |
4.89 m |
3.97 m x 4.89 m |
|
Main Level |
Kitchen |
6.65 m |
4.89 m |
6.65 m x 4.89 m |
|
Main Level |
Primary Bedroom |
4.04 m |
4.23 m |
4.04 m x 4.23 m |
|
Main Level |
Bedroom 2 |
4.04 m |
2.45 m |
4.04 m x 2.45 m |
|
Main Level |
Bedroom 3 |
4.04 m |
3.02 m |
4.04 m x 3.02 m |

