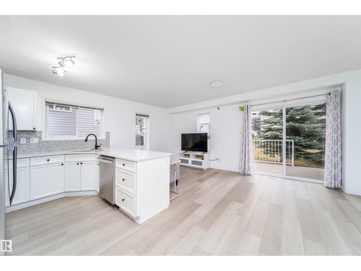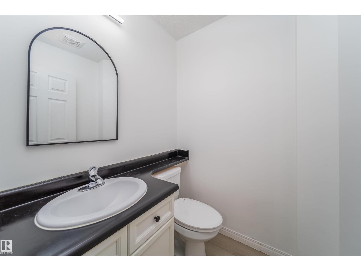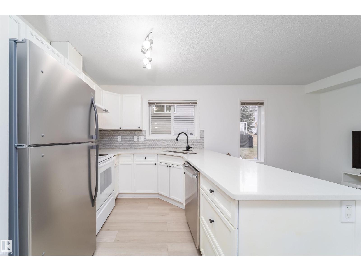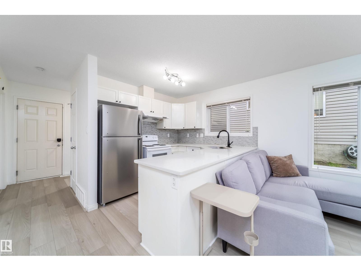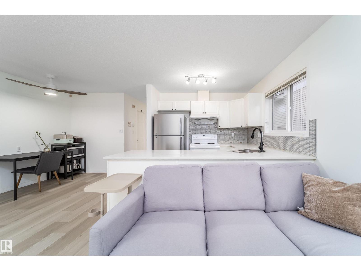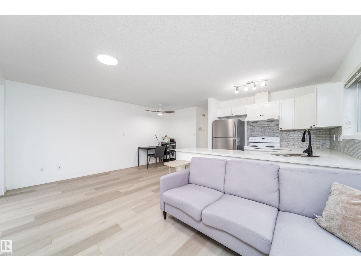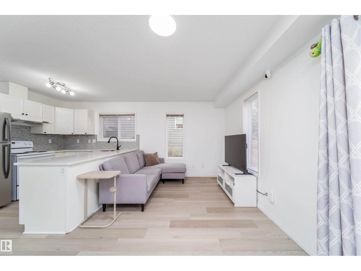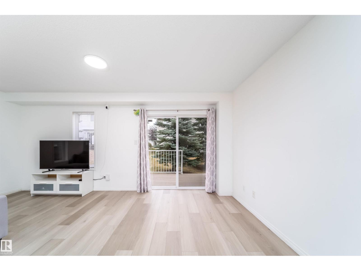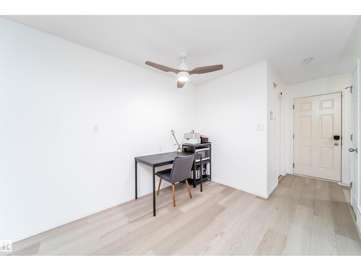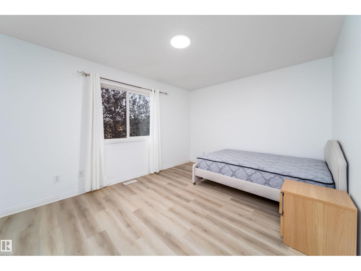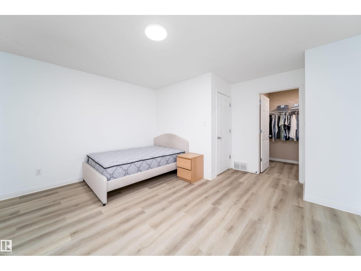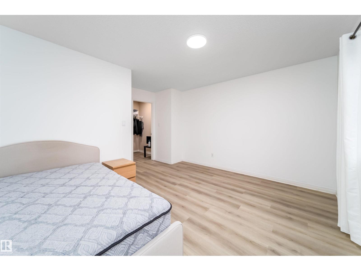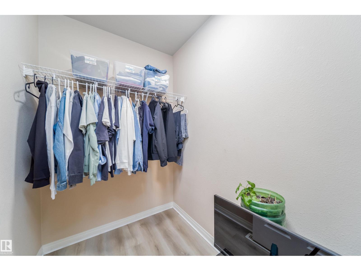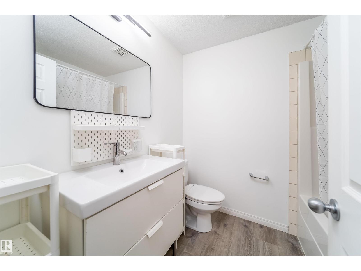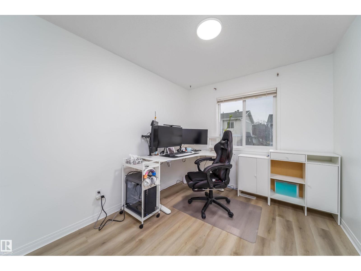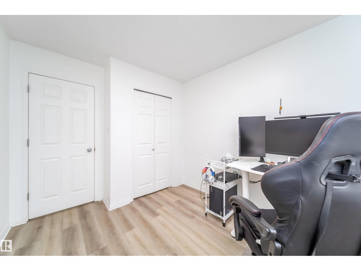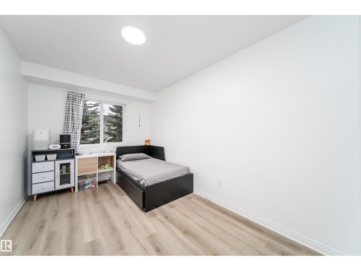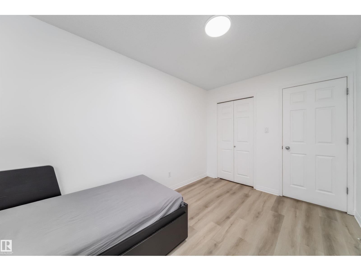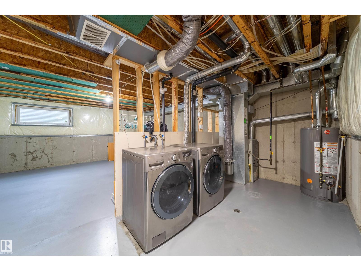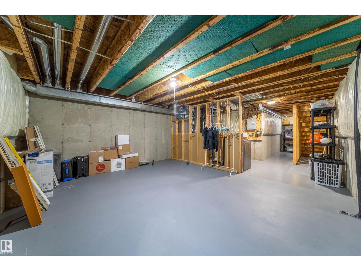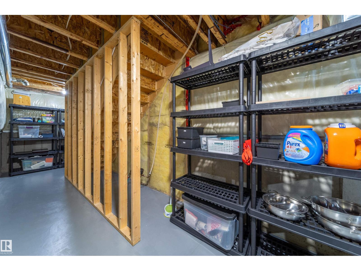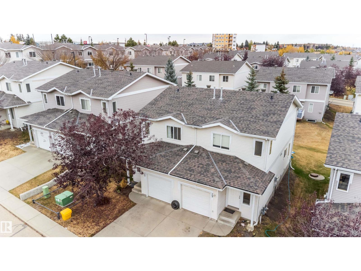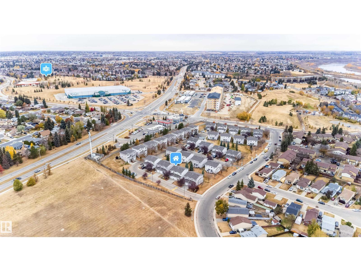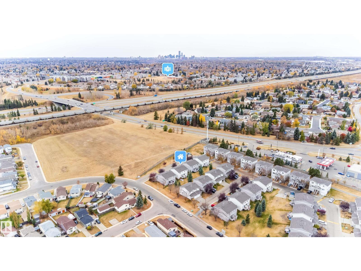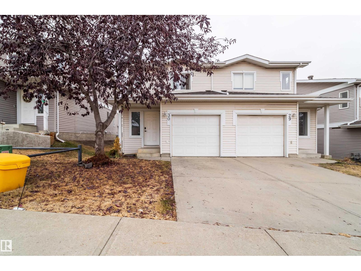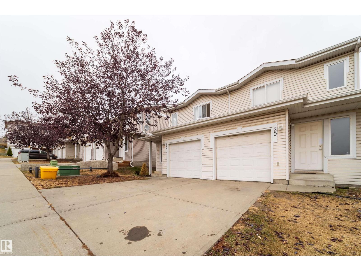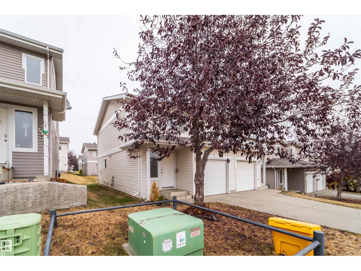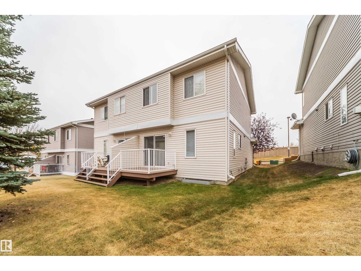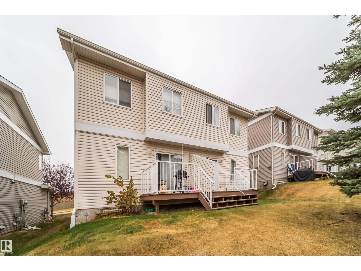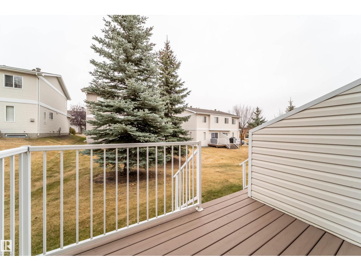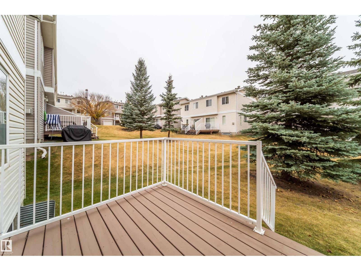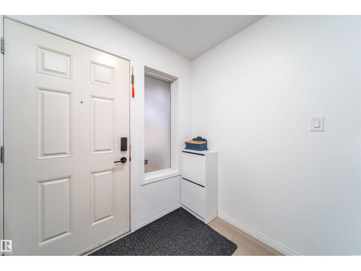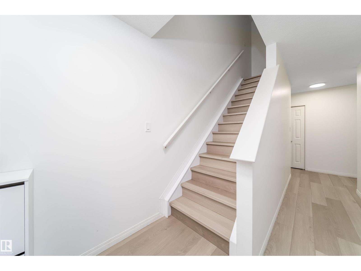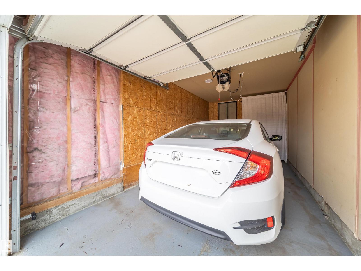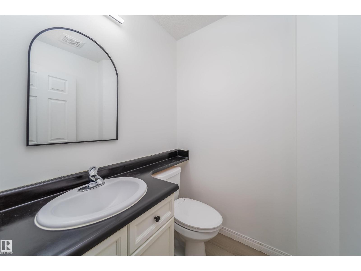#30 130 Hyndman Cr Nw Nw Edmonton, Alberta T5A 0E8
$269,000Maintenance, Insurance, Landscaping, Property Management, Other, See Remarks
$330.02 Monthly
Maintenance, Insurance, Landscaping, Property Management, Other, See Remarks
$330.02 MonthlyWelcome to Unit 30 in River Valley Hermitage, a beautifully upgraded 3-bedroom, 1.5-bath half-duplex. This bright smoke- free and pet-free home features new vinyl plank flooring (2024) throughout and smart lighting (2025). The modern kitchen offers stainless steel appliances, a quartz countertop, and generous cabinet space. The spacious primary bedroom upstairs includes a walk-in closet, complemented by two additional bedrooms and a full bathroom. The unfinished basement provides ample storage or future development potential. Enjoy the convenience of a single attached garage and a prime location close to schools, parks, and the river valley, with quick access to Yellowhead Trail and Anthony Henday Drive. (id:63502)
Property Details
| MLS® Number | E4464262 |
| Property Type | Single Family |
| Neigbourhood | Canon Ridge |
| Amenities Near By | Playground, Public Transit, Shopping |
| Features | See Remarks, Park/reserve, No Animal Home, No Smoking Home |
| Structure | Patio(s) |
Building
| Bathroom Total | 2 |
| Bedrooms Total | 3 |
| Appliances | Dishwasher, Dryer, Garage Door Opener Remote(s), Garage Door Opener, Hood Fan, Microwave, Refrigerator, Washer, Window Coverings |
| Basement Development | Unfinished |
| Basement Type | Full (unfinished) |
| Constructed Date | 2007 |
| Construction Style Attachment | Semi-detached |
| Half Bath Total | 1 |
| Heating Type | Forced Air |
| Stories Total | 2 |
| Size Interior | 1,291 Ft2 |
| Type | Duplex |
Parking
| Attached Garage |
Land
| Acreage | No |
| Land Amenities | Playground, Public Transit, Shopping |
Rooms
| Level | Type | Length | Width | Dimensions |
|---|---|---|---|---|
| Main Level | Living Room | 17'9 x 8"9 | ||
| Main Level | Dining Room | 8"9 x 8"6 | ||
| Main Level | Kitchen | 9"0 x 8"11 | ||
| Upper Level | Primary Bedroom | 14"1 x 14"4 | ||
| Upper Level | Bedroom 2 | 8"11 x 13"3 | ||
| Upper Level | Bedroom 3 | 8"6 x 11"10 |
Contact Us
Contact us for more information

