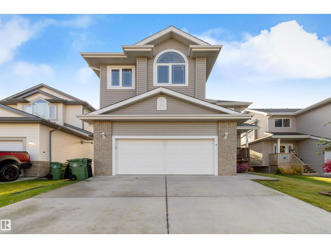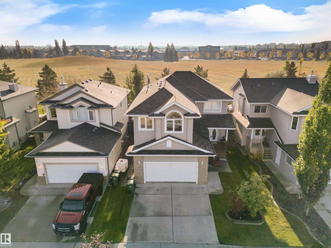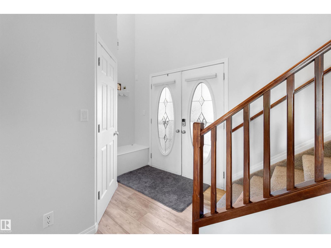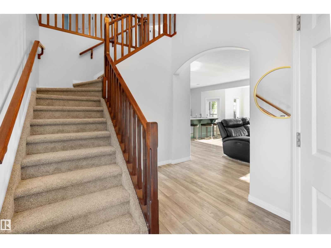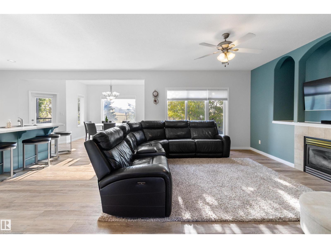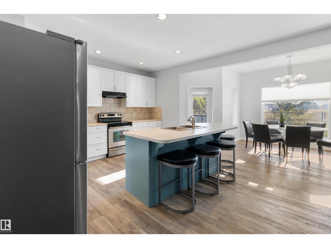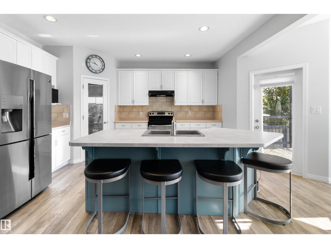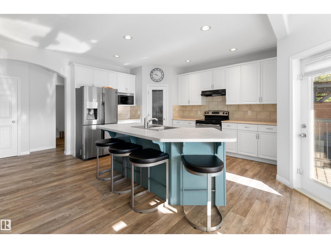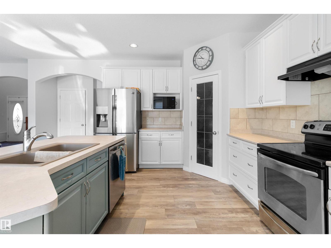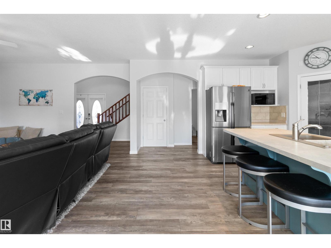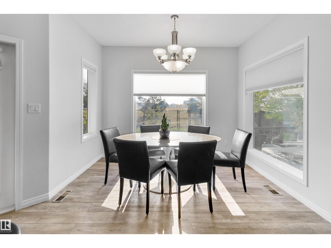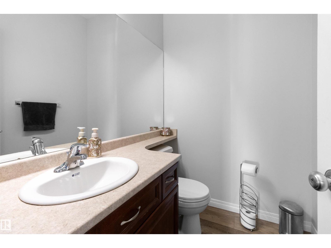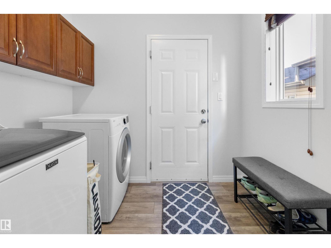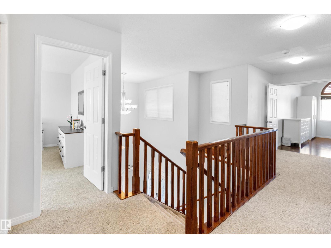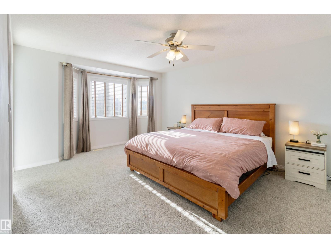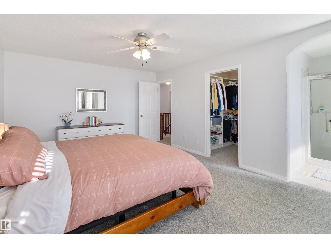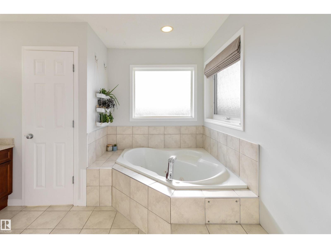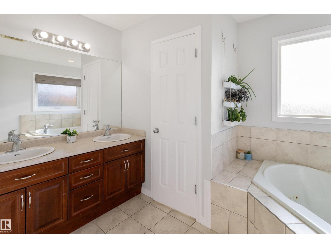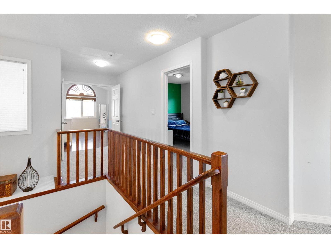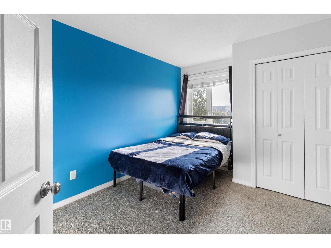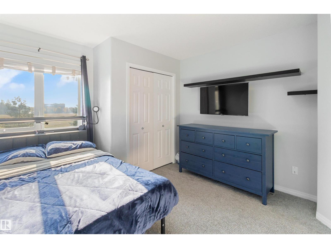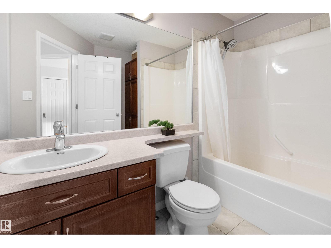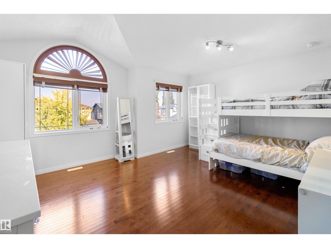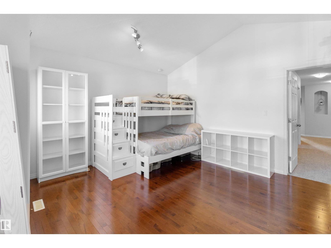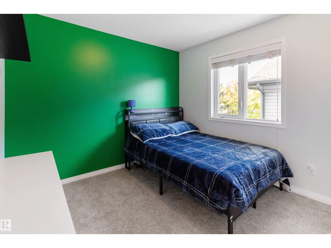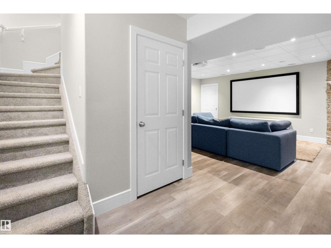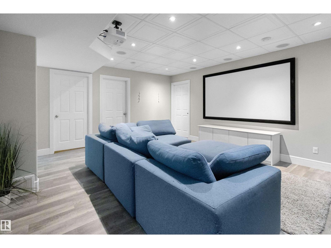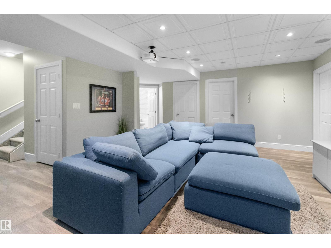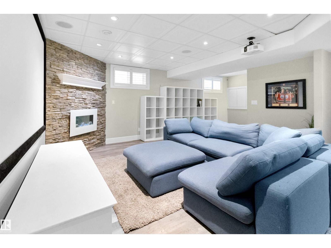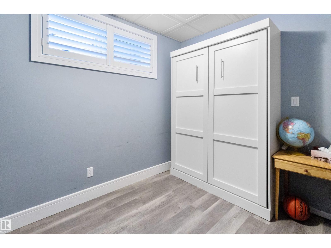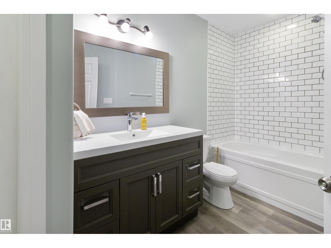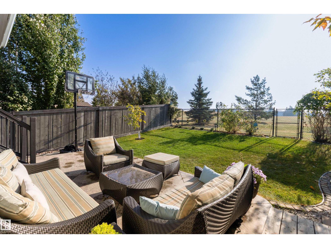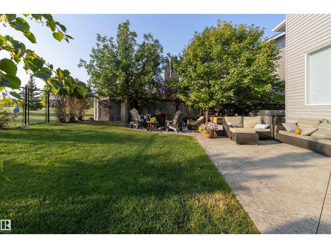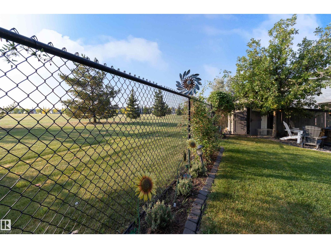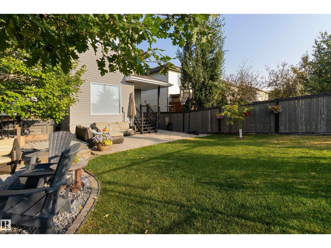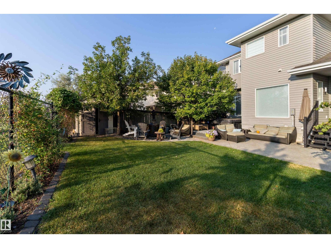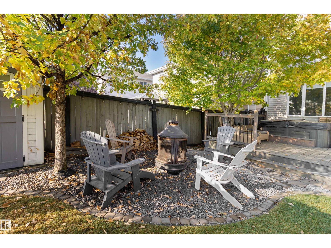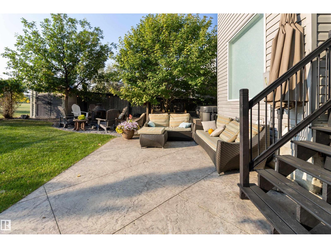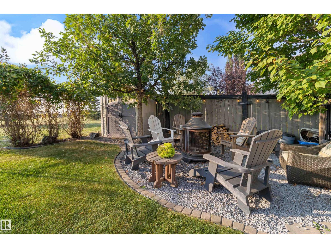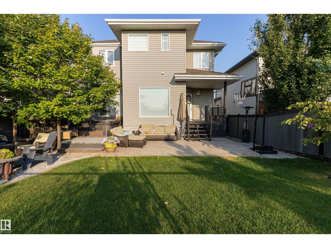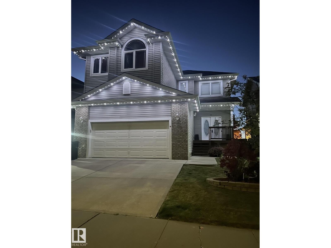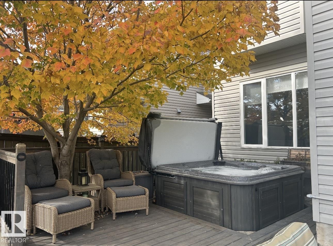4 Bedroom
4 Bathroom
2,046 ft2
Central Air Conditioning
Forced Air
$525,000
Welcome to this beautifully updated 2,045 sq. ft. two-Storey home backing onto a peaceful open green space in the sought-after, family-friendly community of Bridgeport. With a playground, sledding hill, basketball court, and skating rink just steps from your back gate. Inside, you’ll find a bright and inviting main floor featuring new vinyl plank flooring, fresh paint, a 2pc powder room and custom top-down cellular shades that fill the home with natural light. The open-concept main floor is perfect for everyday living and entertaining. Upstairs, discover three spacious bedrooms, a 4PC bathroom, and a versatile bonus room with double doors that easily functions as a fourth bedroom. The professionally finished basement offers space to relax or entertain, featuring a fourth bedroom and spacious living room. Step outside to a private backyard oasis with a hot tub, fire pit, and LED exterior lighting. With upgrades throughout, this move-in-ready home combines comfort, style, and a prime location. (id:63502)
Property Details
|
MLS® Number
|
E4461495 |
|
Property Type
|
Single Family |
|
Neigbourhood
|
Bridgeport |
|
Amenities Near By
|
Park, Playground |
|
Structure
|
Deck, Fire Pit |
Building
|
Bathroom Total
|
4 |
|
Bedrooms Total
|
4 |
|
Appliances
|
Dishwasher, Dryer, Fan, Microwave, Refrigerator, Stove, Washer |
|
Basement Development
|
Finished |
|
Basement Type
|
Full (finished) |
|
Constructed Date
|
2007 |
|
Construction Style Attachment
|
Detached |
|
Cooling Type
|
Central Air Conditioning |
|
Fire Protection
|
Smoke Detectors |
|
Half Bath Total
|
1 |
|
Heating Type
|
Forced Air |
|
Stories Total
|
2 |
|
Size Interior
|
2,046 Ft2 |
|
Type
|
House |
Parking
Land
|
Acreage
|
No |
|
Land Amenities
|
Park, Playground |
|
Size Irregular
|
424.94 |
|
Size Total
|
424.94 M2 |
|
Size Total Text
|
424.94 M2 |
Rooms
| Level |
Type |
Length |
Width |
Dimensions |
|
Basement |
Bedroom 4 |
|
|
9'7" x 9'4" |
|
Main Level |
Living Room |
|
|
13'5" x 16' |
|
Main Level |
Dining Room |
|
|
14'2" x 10'4" |
|
Main Level |
Kitchen |
|
|
17'7" x 14'9" |
|
Upper Level |
Primary Bedroom |
|
|
12'7" x 17'11 |
|
Upper Level |
Bedroom 2 |
|
|
10' x 12'2" |
|
Upper Level |
Bedroom 3 |
|
|
10'11" x 13'2 |

