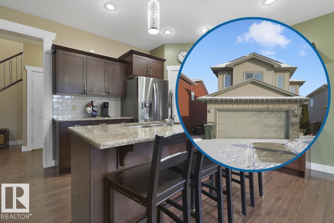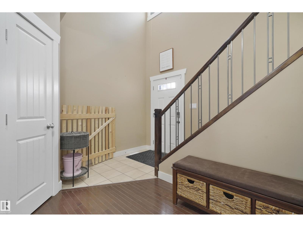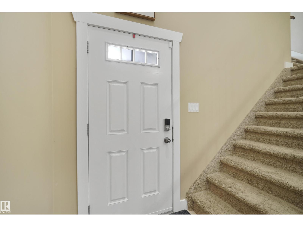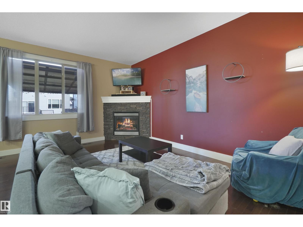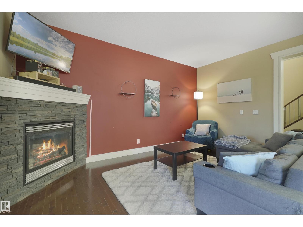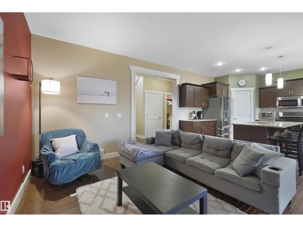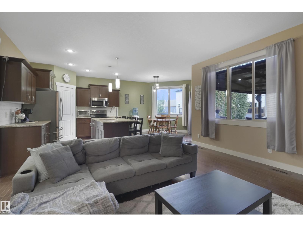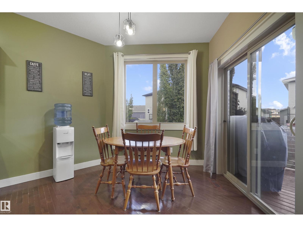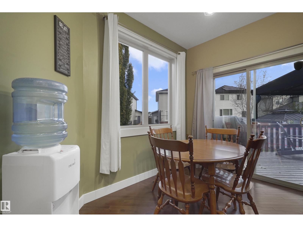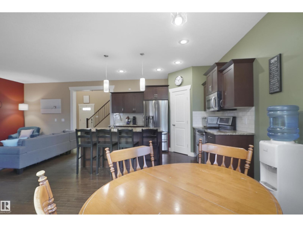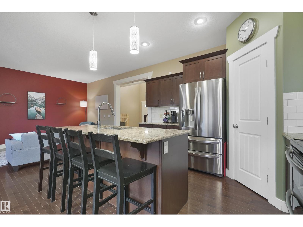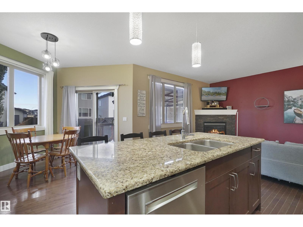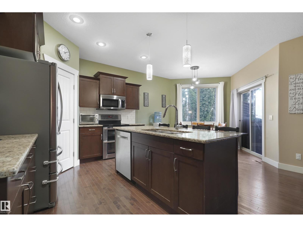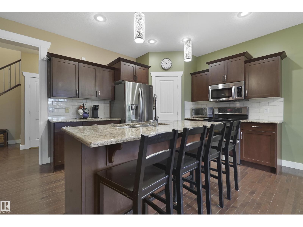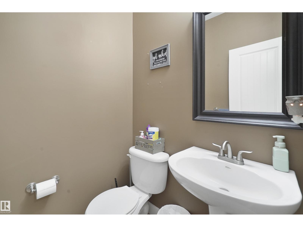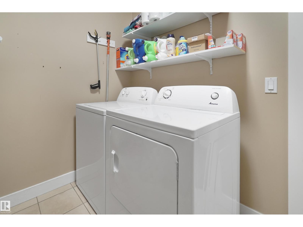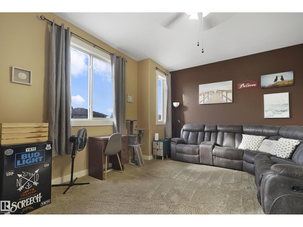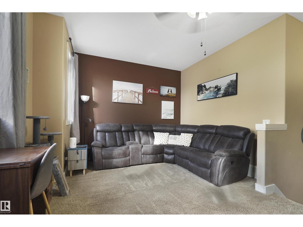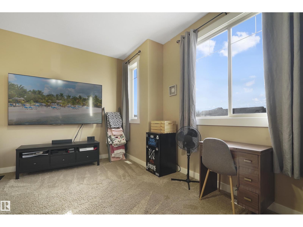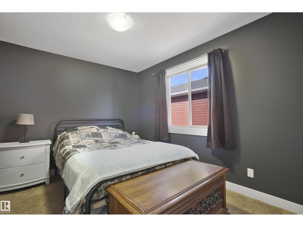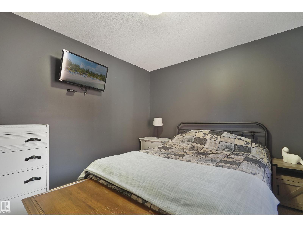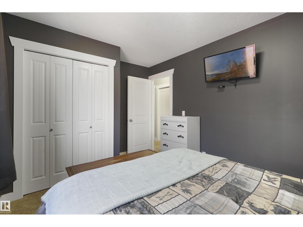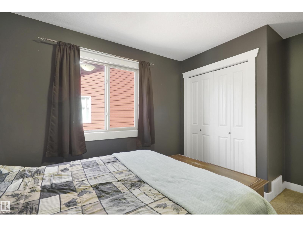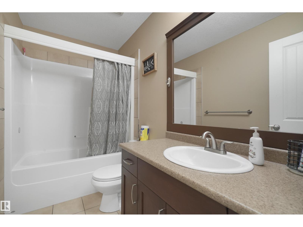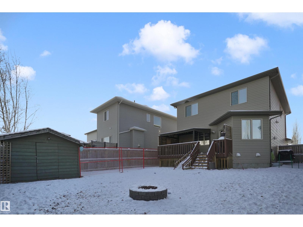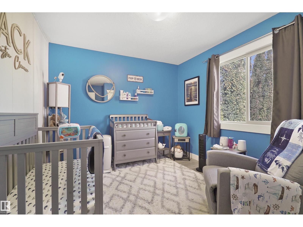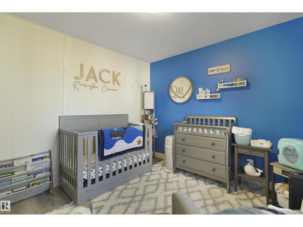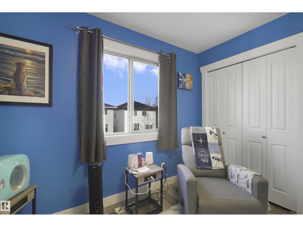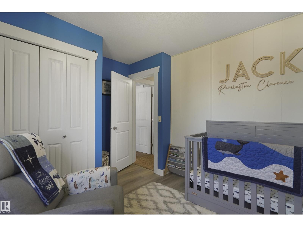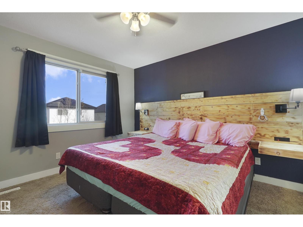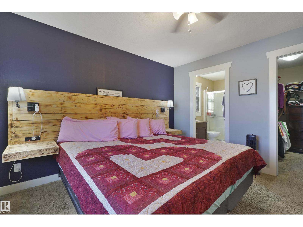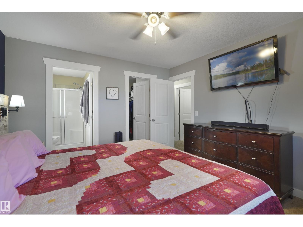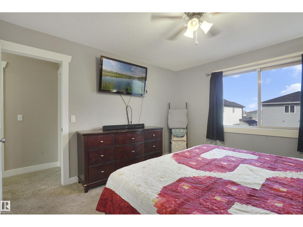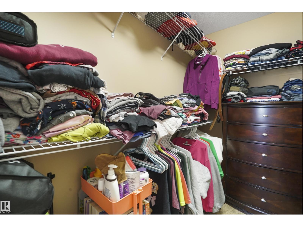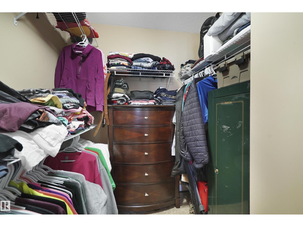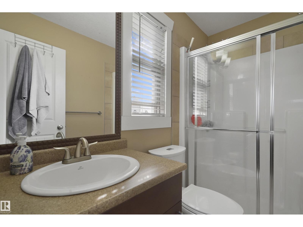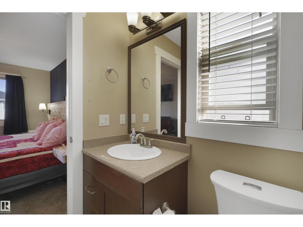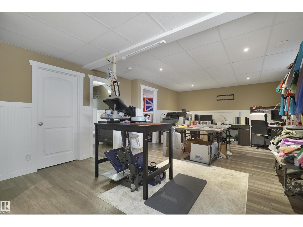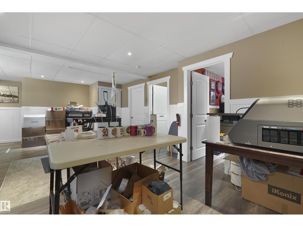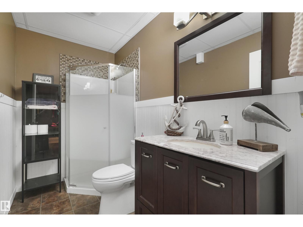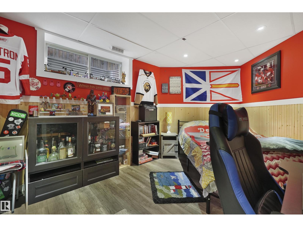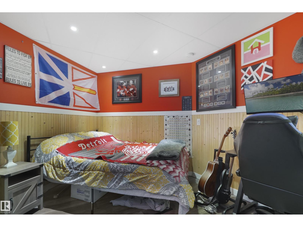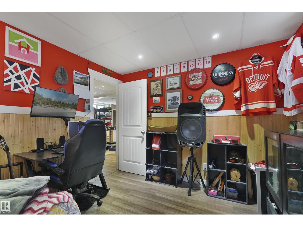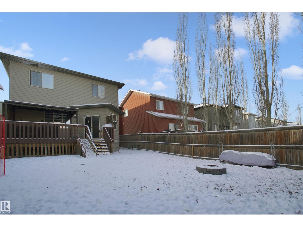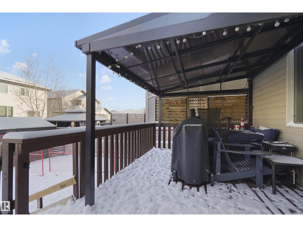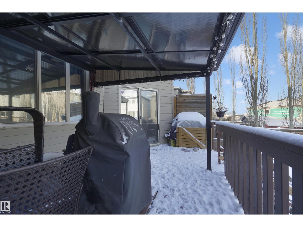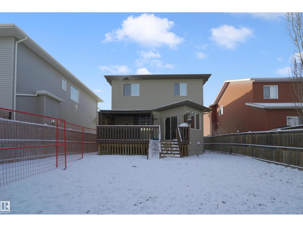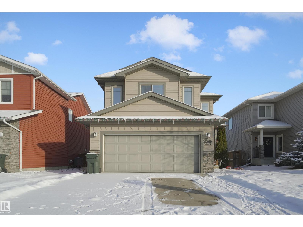4 Bedroom
4 Bathroom
1,823 ft2
Fireplace
Central Air Conditioning
Forced Air
$485,000
Family comfort and modern convenience meet in Hilldowns, Spruce Grove. Visit the REALTOR®’s website for more details. This beautifully maintained 2-storey home offers space for everyone, with 3 bedrooms upstairs, a large bonus room, and a fully finished basement that expands your living possibilities. The main floor features a bright open-concept layout with a welcoming living area, functional kitchen, and the convenience of main floor laundry. Upstairs, the bonus room is perfect for family movie nights or a cozy reading nook. The basement adds even more flexibility with room for a home gym, office, or play area. Step outside to enjoy the large backyard, ideal for entertaining, gardening, or letting kids and pets play. Located in a quiet, family-friendly neighbourhood close to schools, parks, shopping, and all major routes nearby, this move-in-ready home offers the perfect blend of comfort, function, and location. (id:63502)
Property Details
|
MLS® Number
|
E4463168 |
|
Property Type
|
Single Family |
|
Neigbourhood
|
Hilldowns |
|
Amenities Near By
|
Golf Course, Playground, Schools, Shopping |
|
Features
|
Cul-de-sac, No Back Lane |
|
Parking Space Total
|
4 |
|
Structure
|
Deck |
Building
|
Bathroom Total
|
4 |
|
Bedrooms Total
|
4 |
|
Appliances
|
Dishwasher, Dryer, Garage Door Opener Remote(s), Garage Door Opener, Microwave Range Hood Combo, Refrigerator, Storage Shed, Central Vacuum, Washer |
|
Basement Development
|
Finished |
|
Basement Type
|
Full (finished) |
|
Constructed Date
|
2010 |
|
Construction Style Attachment
|
Detached |
|
Cooling Type
|
Central Air Conditioning |
|
Fireplace Fuel
|
Gas |
|
Fireplace Present
|
Yes |
|
Fireplace Type
|
Corner |
|
Half Bath Total
|
1 |
|
Heating Type
|
Forced Air |
|
Stories Total
|
2 |
|
Size Interior
|
1,823 Ft2 |
|
Type
|
House |
Parking
Land
|
Acreage
|
No |
|
Fence Type
|
Fence |
|
Land Amenities
|
Golf Course, Playground, Schools, Shopping |
|
Size Irregular
|
460.24 |
|
Size Total
|
460.24 M2 |
|
Size Total Text
|
460.24 M2 |
Rooms
| Level |
Type |
Length |
Width |
Dimensions |
|
Basement |
Bedroom 4 |
4.71 m |
3.14 m |
4.71 m x 3.14 m |
|
Basement |
Recreation Room |
7.43 m |
4.43 m |
7.43 m x 4.43 m |
|
Main Level |
Living Room |
4.86 m |
4.16 m |
4.86 m x 4.16 m |
|
Main Level |
Dining Room |
3.3 m |
3.45 m |
3.3 m x 3.45 m |
|
Main Level |
Kitchen |
3.33 m |
3.45 m |
3.33 m x 3.45 m |
|
Main Level |
Laundry Room |
2.16 m |
2.9 m |
2.16 m x 2.9 m |
|
Upper Level |
Primary Bedroom |
3.82 m |
3.57 m |
3.82 m x 3.57 m |
|
Upper Level |
Bedroom 2 |
4.06 m |
2.91 m |
4.06 m x 2.91 m |
|
Upper Level |
Bedroom 3 |
3.04 m |
3.93 m |
3.04 m x 3.93 m |
|
Upper Level |
Bonus Room |
3.98 m |
5.8 m |
3.98 m x 5.8 m |

