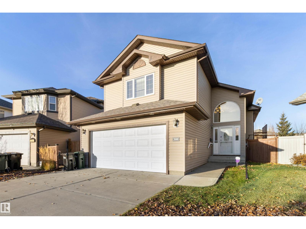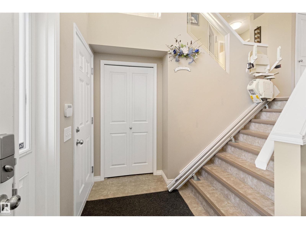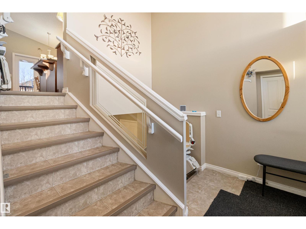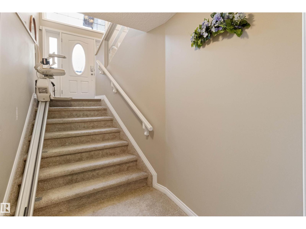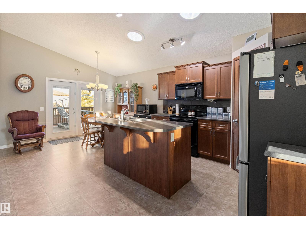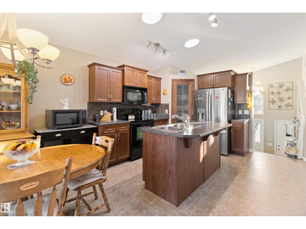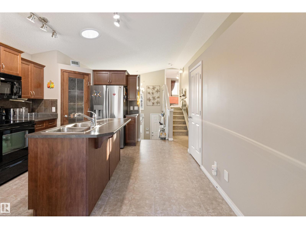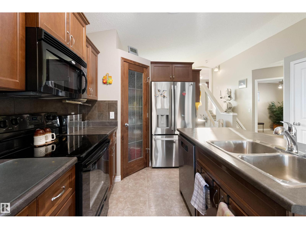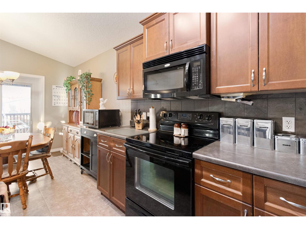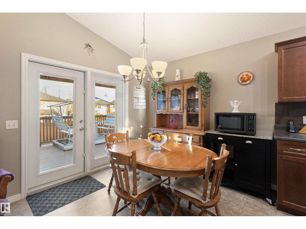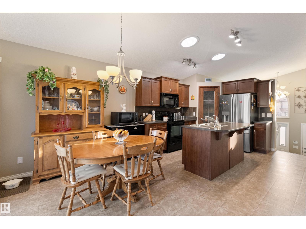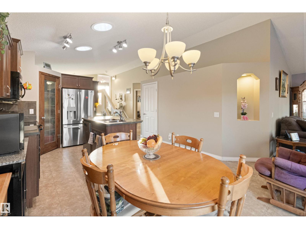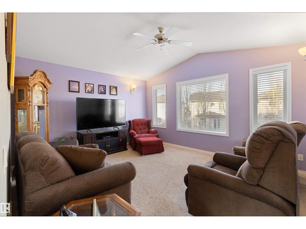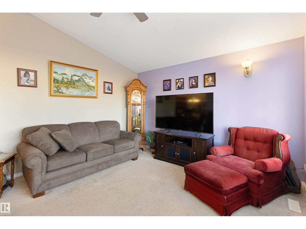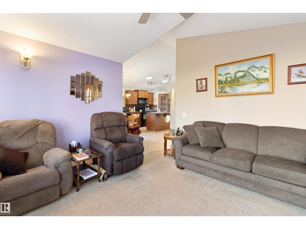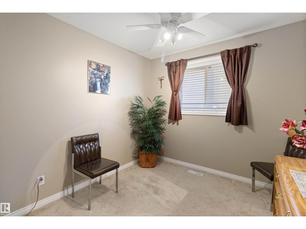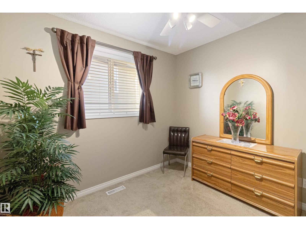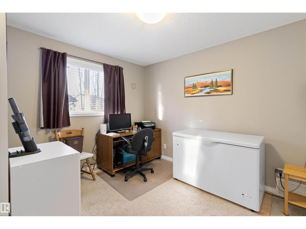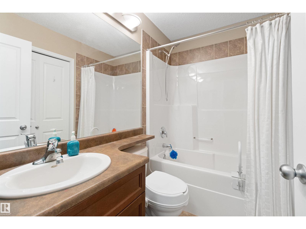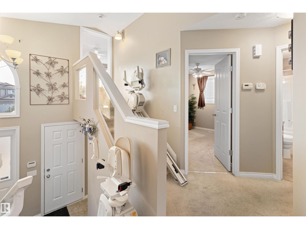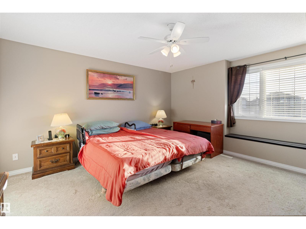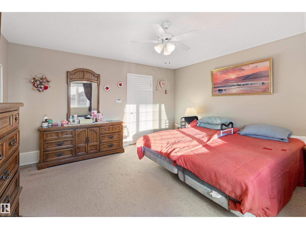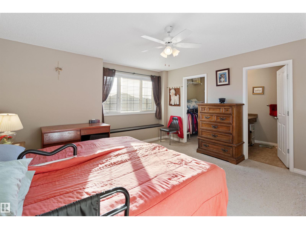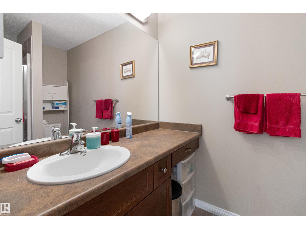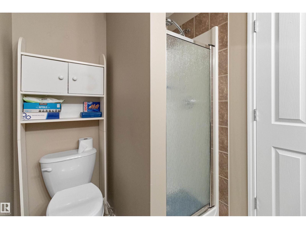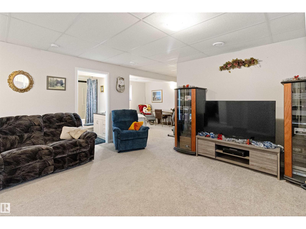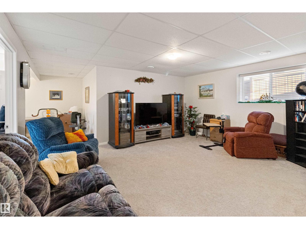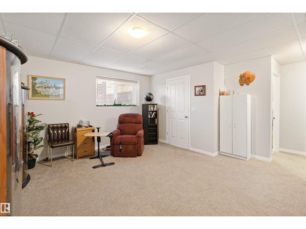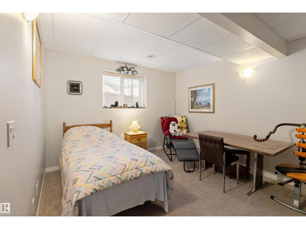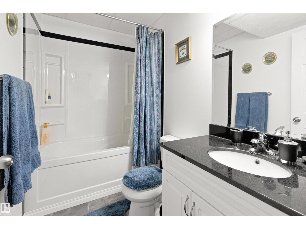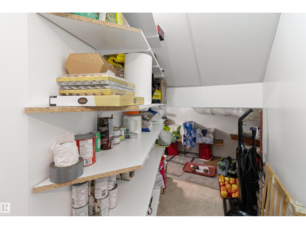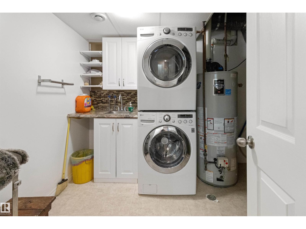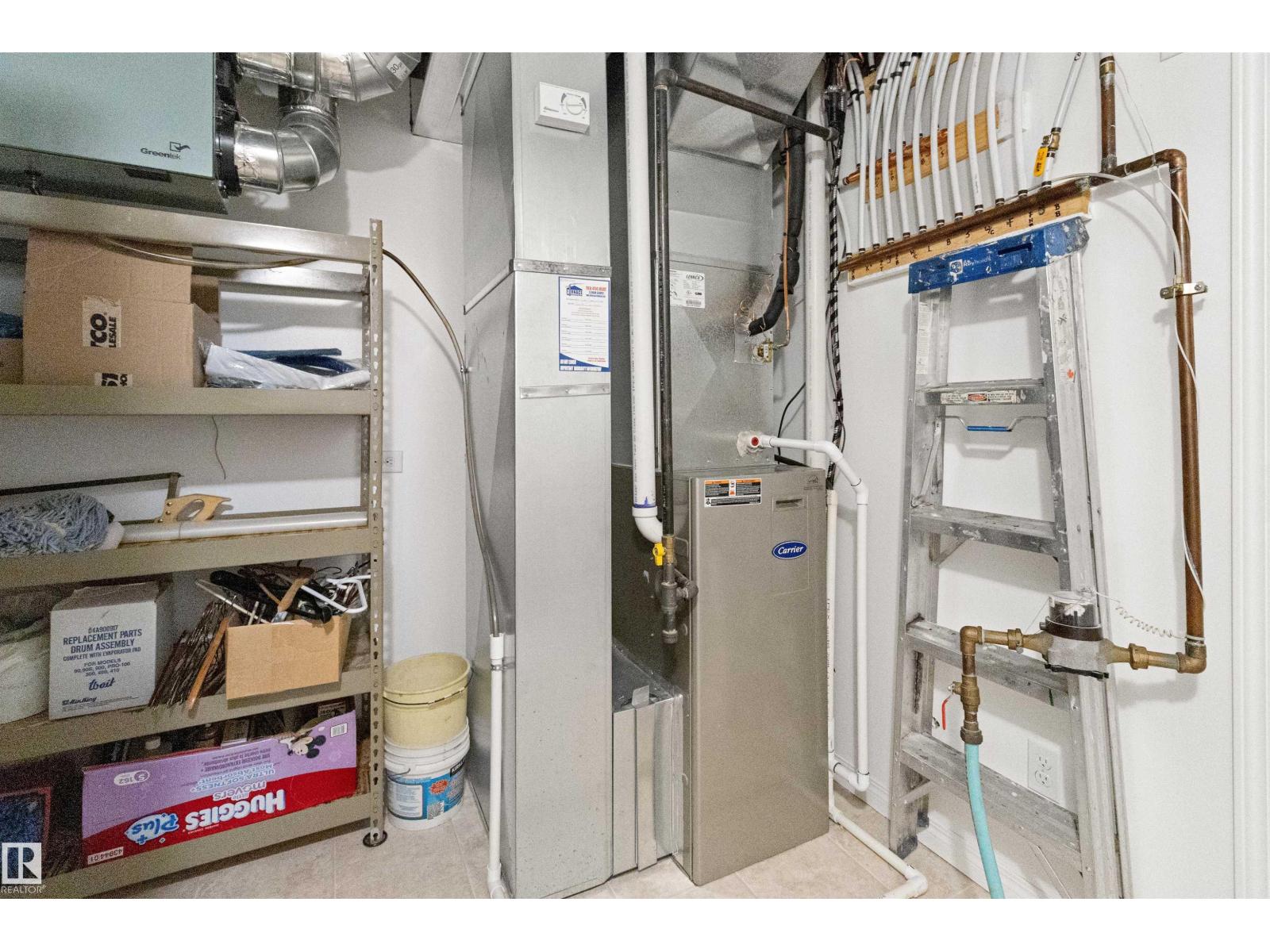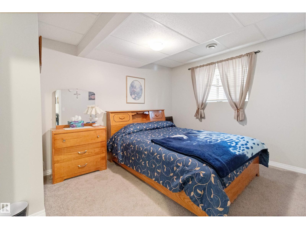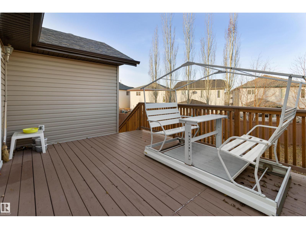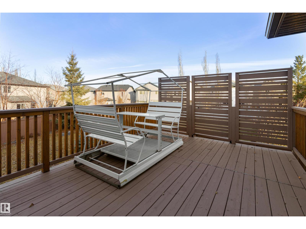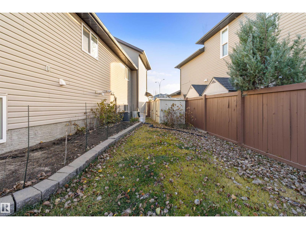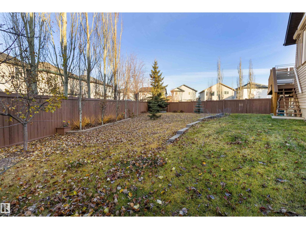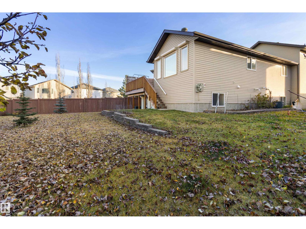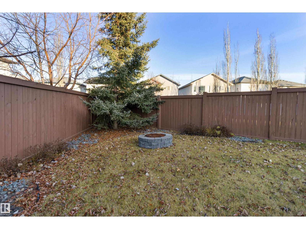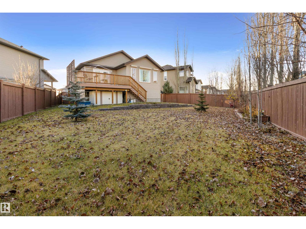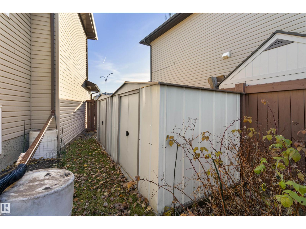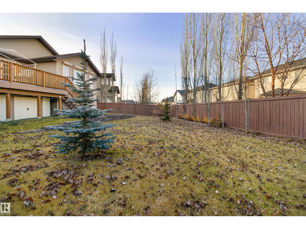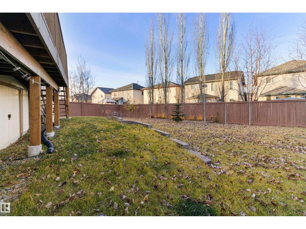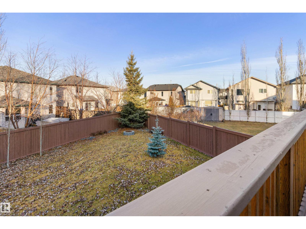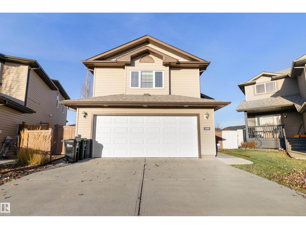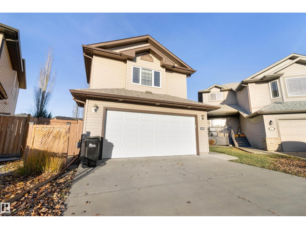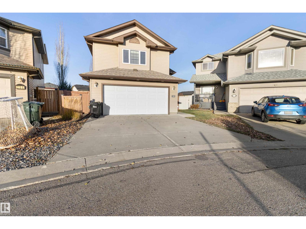4 Bedroom
3 Bathroom
1,374 ft2
Bi-Level
Central Air Conditioning
Forced Air
$559,707
INCREDIBLE BACKYARD! HUGE PIE LOT! This cheery and bright bi-level is located in a cul-de-sac in family-friendly Foxboro! Immaculately maintained with 2283 square feet of total living space! Featuring an open concept with a generous entry way, vaulted ceilings in the living room and a big eat-in kitchen. Total of 4 bedrooms and 3 bathrooms. The upper level has the Primary Bedroom with walk-in closet and beautiful ensuite. The lower level offers a large family room, 4th bedroom, 4 -piece bathroom, storage space, and a laundry room with a newer sink. UPGRADES INCLUDE: NEW SHINGLES (2024), 2 solar tubes in kitchen (2017), NEW fridge & dishwasher (2024), NEW kitchen garden doors (2023), new motor in furnace (2022), new sink in laundry room, and newly painted fence (2024). Oversized double attached garage, central Air-Conditioning and an amazing backyard! Close to parks and walking trails. This lovely home is ready for your family to move in and enjoy! Visit REALTOR® website for more information. (id:63502)
Property Details
|
MLS® Number
|
E4465770 |
|
Property Type
|
Single Family |
|
Neigbourhood
|
Foxboro |
|
Amenities Near By
|
Playground, Public Transit, Schools, Shopping |
|
Features
|
Cul-de-sac, See Remarks |
Building
|
Bathroom Total
|
3 |
|
Bedrooms Total
|
4 |
|
Appliances
|
Dishwasher, Dryer, Fan, Microwave Range Hood Combo, Refrigerator, Storage Shed, Stove, Washer, See Remarks |
|
Architectural Style
|
Bi-level |
|
Basement Development
|
Finished |
|
Basement Type
|
Full (finished) |
|
Constructed Date
|
2008 |
|
Construction Style Attachment
|
Detached |
|
Cooling Type
|
Central Air Conditioning |
|
Heating Type
|
Forced Air |
|
Size Interior
|
1,374 Ft2 |
|
Type
|
House |
Parking
|
Attached Garage
|
|
|
Heated Garage
|
|
|
Oversize
|
|
Land
|
Acreage
|
No |
|
Fence Type
|
Fence |
|
Land Amenities
|
Playground, Public Transit, Schools, Shopping |
Rooms
| Level |
Type |
Length |
Width |
Dimensions |
|
Basement |
Family Room |
|
|
Measurements not available |
|
Basement |
Bedroom 4 |
|
|
Measurements not available |
|
Basement |
Laundry Room |
|
|
Measurements not available |
|
Main Level |
Living Room |
|
|
Measurements not available |
|
Main Level |
Dining Room |
|
|
Measurements not available |
|
Main Level |
Kitchen |
|
|
Measurements not available |
|
Main Level |
Bedroom 2 |
|
|
Measurements not available |
|
Main Level |
Bedroom 3 |
|
|
Measurements not available |
|
Upper Level |
Primary Bedroom |
|
|
Measurements not available |

