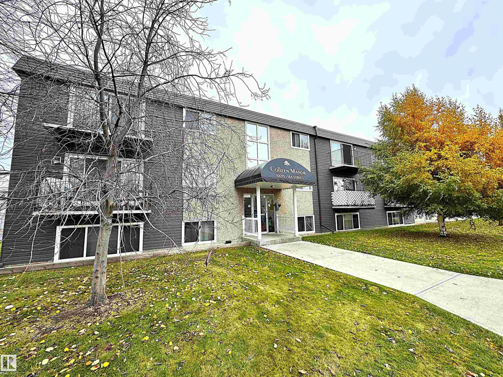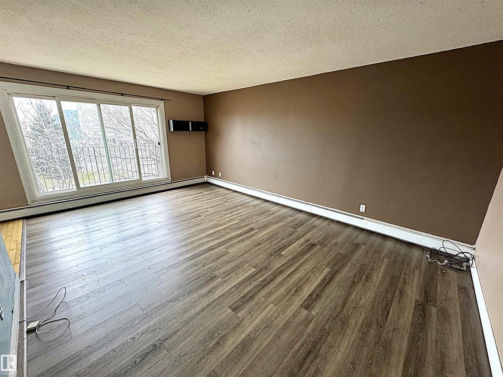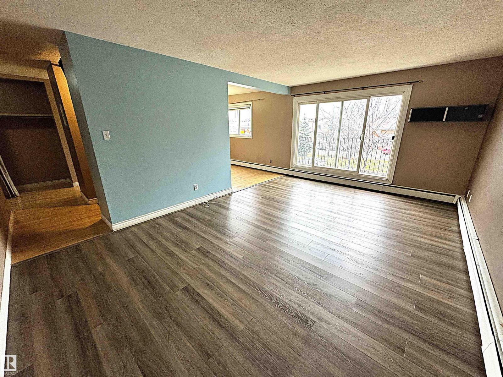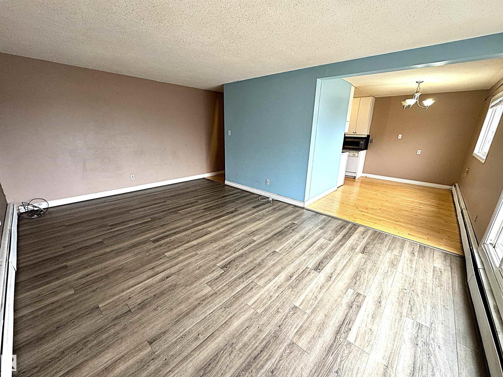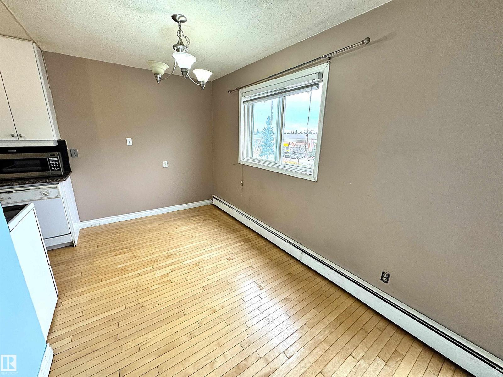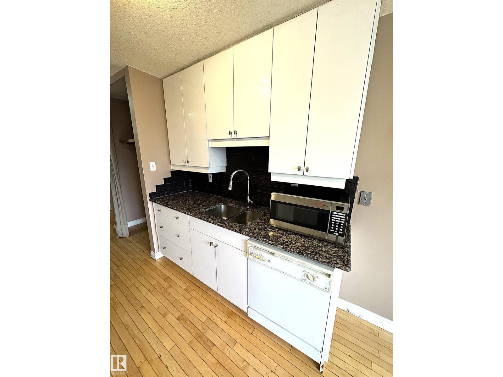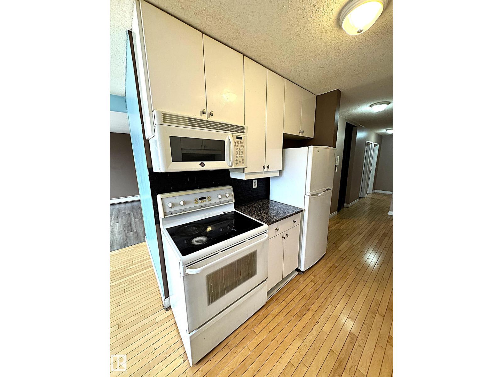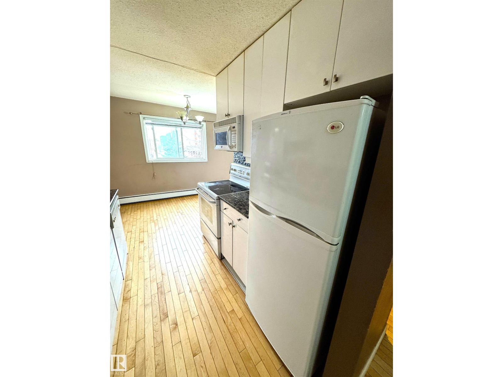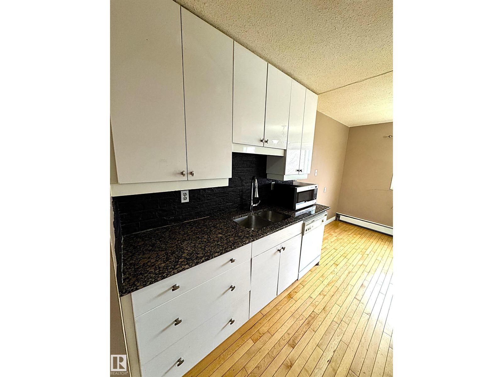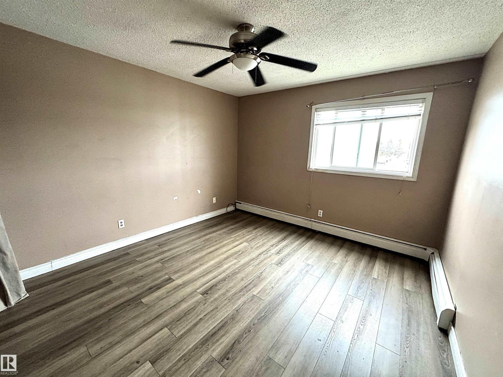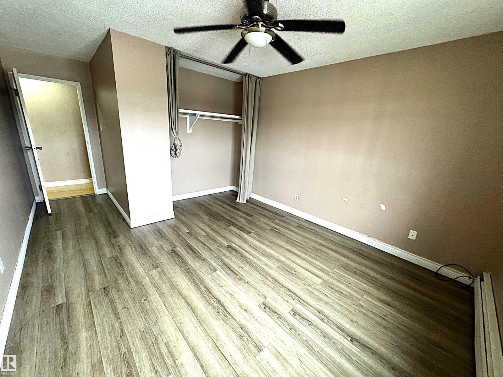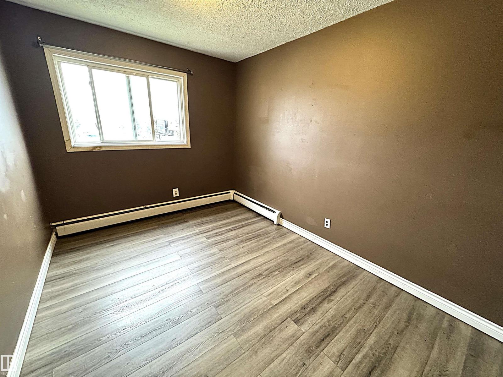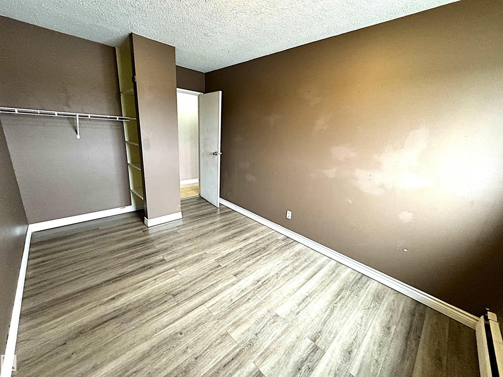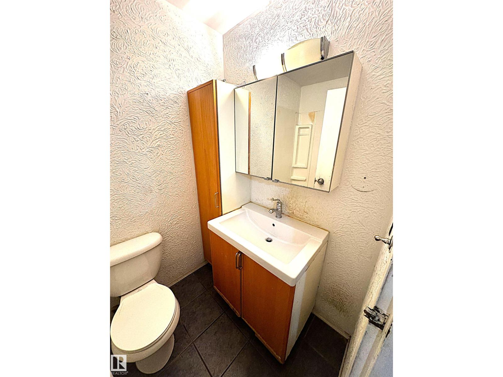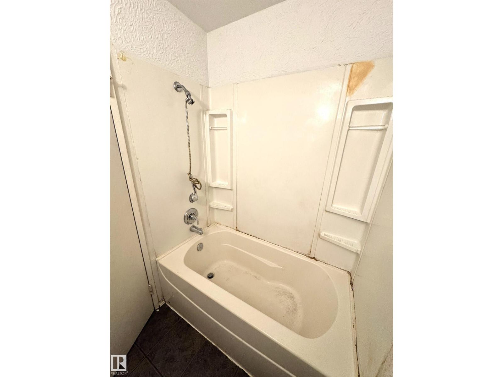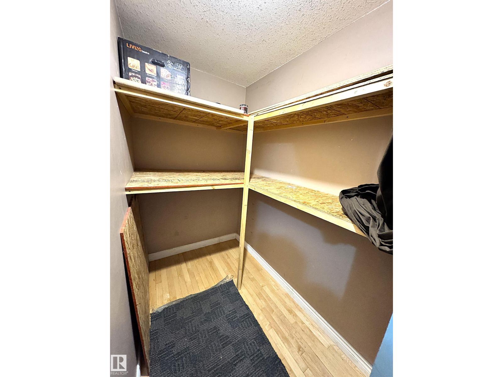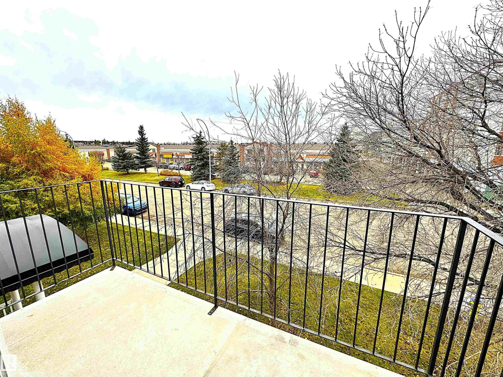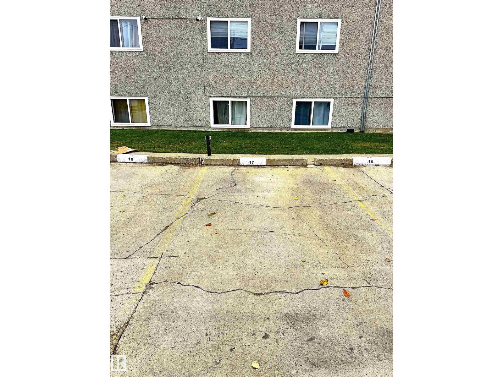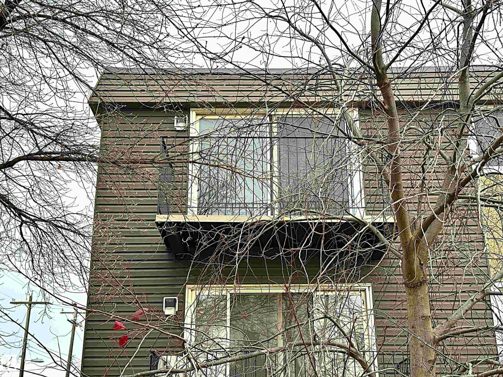#301 10035 164 St Nw Edmonton, Alberta T5P 4L4
2 Bedroom
1 Bathroom
936 ft2
Hot Water Radiator Heat
$104,900Maintenance, Exterior Maintenance, Heat, Insurance, Landscaping, Other, See Remarks, Property Management, Water
$628.24 Monthly
Maintenance, Exterior Maintenance, Heat, Insurance, Landscaping, Other, See Remarks, Property Management, Water
$628.24 MonthlyTop Floor Corner unit! This two bedroom condo is located close to shopping and transit! Great location and affordable, this 936 sq/ft home boasts a large master bedroom, in suite storage space, same floor laundry, and a spacious balcony. Colleen Manor is pet friendly (with board approval) and has had its windows replaced. Condo fees are $628.24/mth and comes with one assigned parking stall. (id:63502)
Property Details
| MLS® Number | E4464484 |
| Property Type | Single Family |
| Neigbourhood | Glenwood (Edmonton) |
| Amenities Near By | Shopping |
| Features | See Remarks, Lane |
| Structure | Deck |
Building
| Bathroom Total | 1 |
| Bedrooms Total | 2 |
| Amenities | Vinyl Windows |
| Appliances | Refrigerator, See Remarks |
| Basement Type | None |
| Constructed Date | 1975 |
| Heating Type | Hot Water Radiator Heat |
| Size Interior | 936 Ft2 |
| Type | Apartment |
Parking
| Stall |
Land
| Acreage | No |
| Land Amenities | Shopping |
| Size Irregular | 122.06 |
| Size Total | 122.06 M2 |
| Size Total Text | 122.06 M2 |
Rooms
| Level | Type | Length | Width | Dimensions |
|---|---|---|---|---|
| Main Level | Living Room | 5.6 m | 3.8 m | 5.6 m x 3.8 m |
| Main Level | Dining Room | 2.28 m | 3.98 m | 2.28 m x 3.98 m |
| Main Level | Kitchen | 2.24 m | 2.17 m | 2.24 m x 2.17 m |
| Main Level | Primary Bedroom | 3.49 m | 3.5 m | 3.49 m x 3.5 m |
| Main Level | Bedroom 2 | 3.44 m | 2.64 m | 3.44 m x 2.64 m |
Contact Us
Contact us for more information

