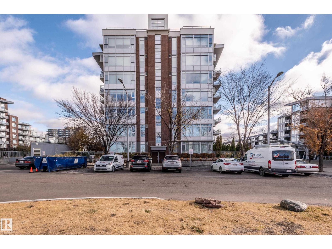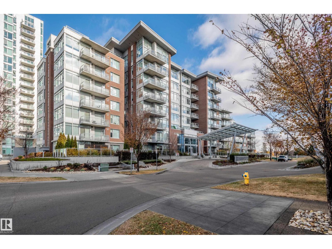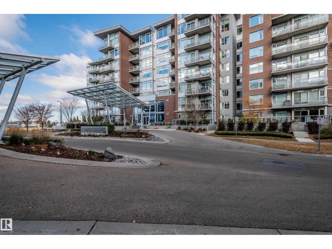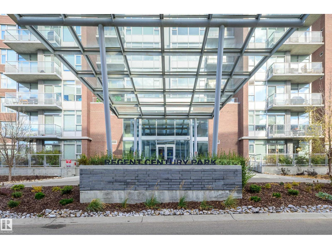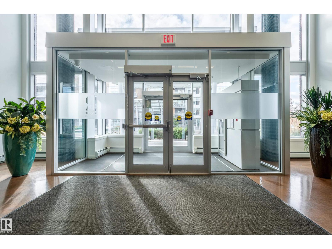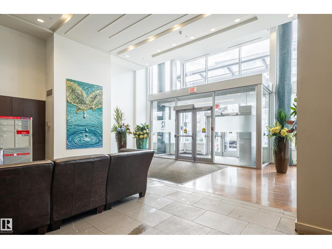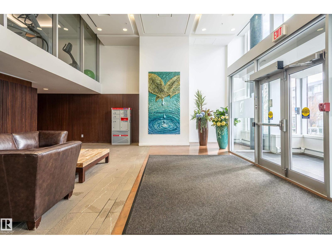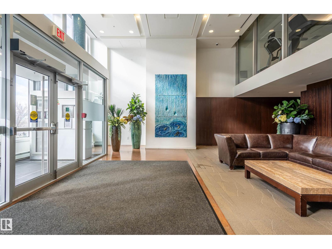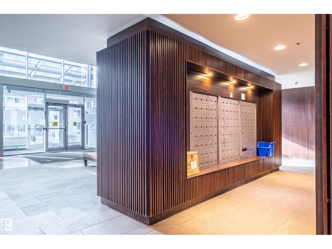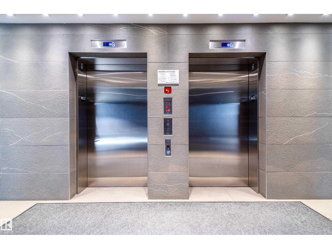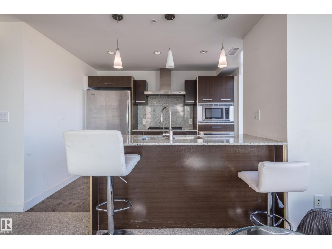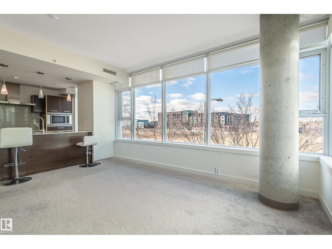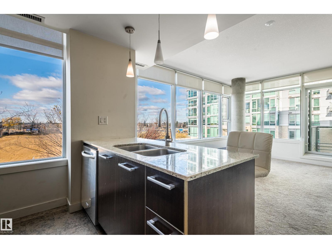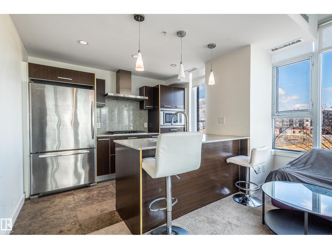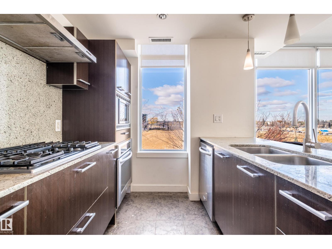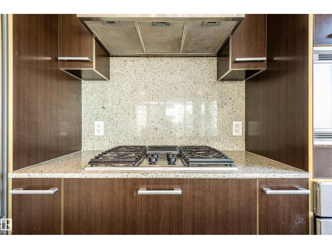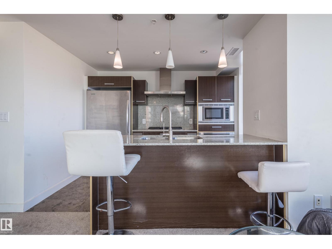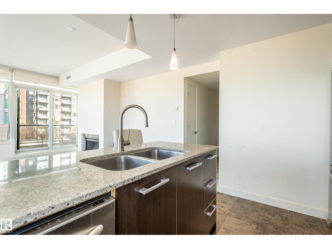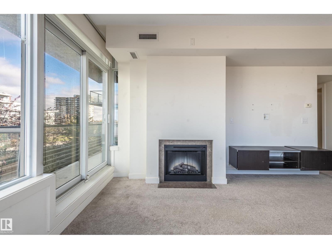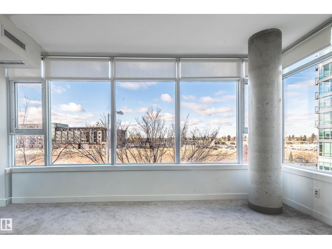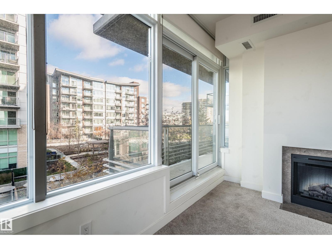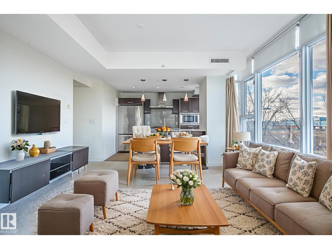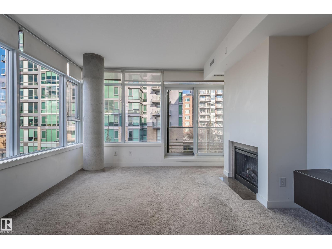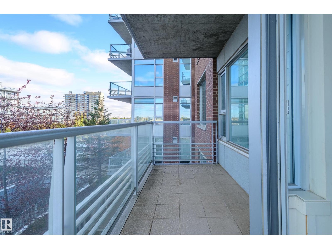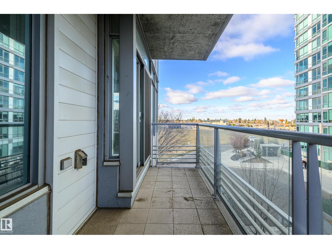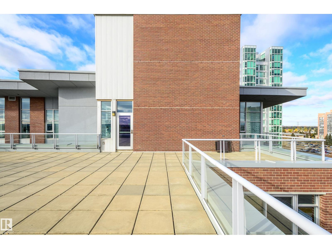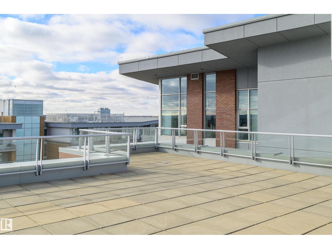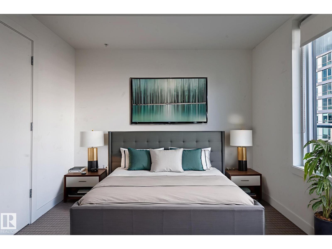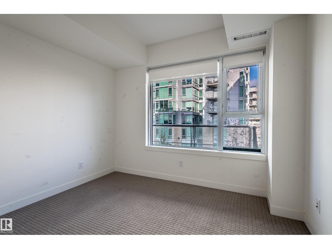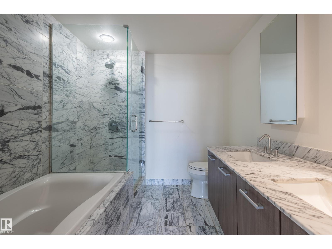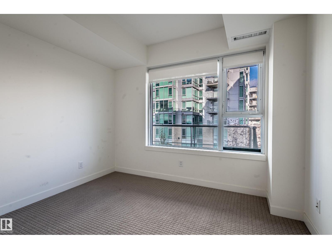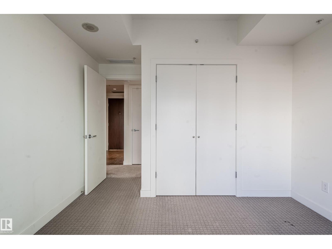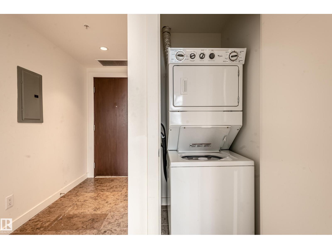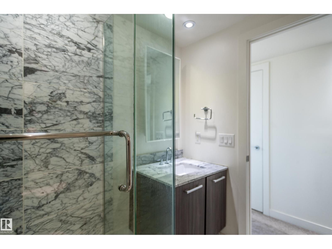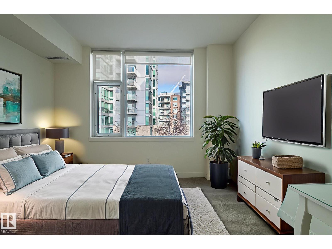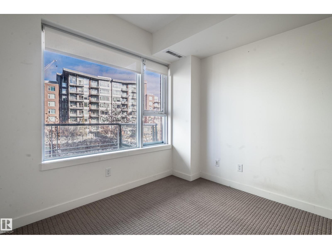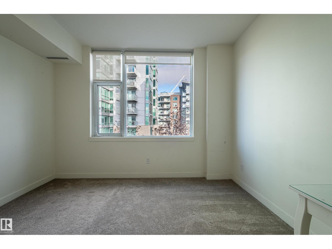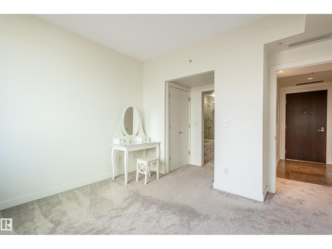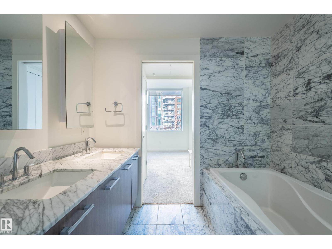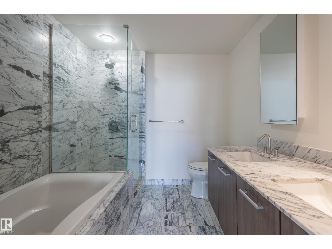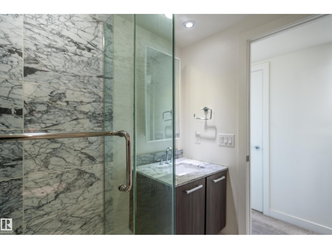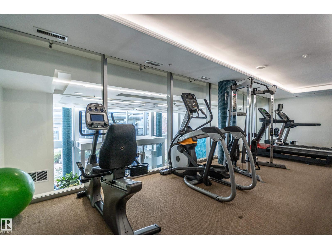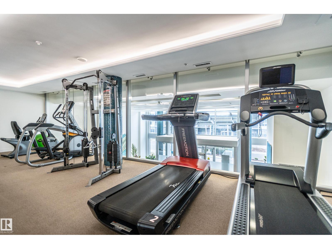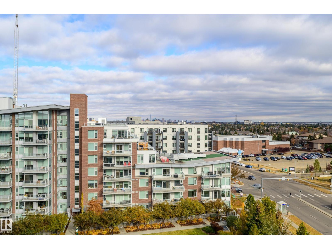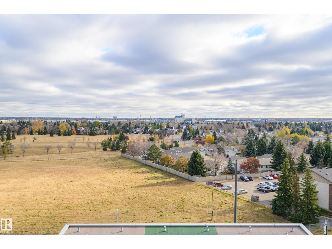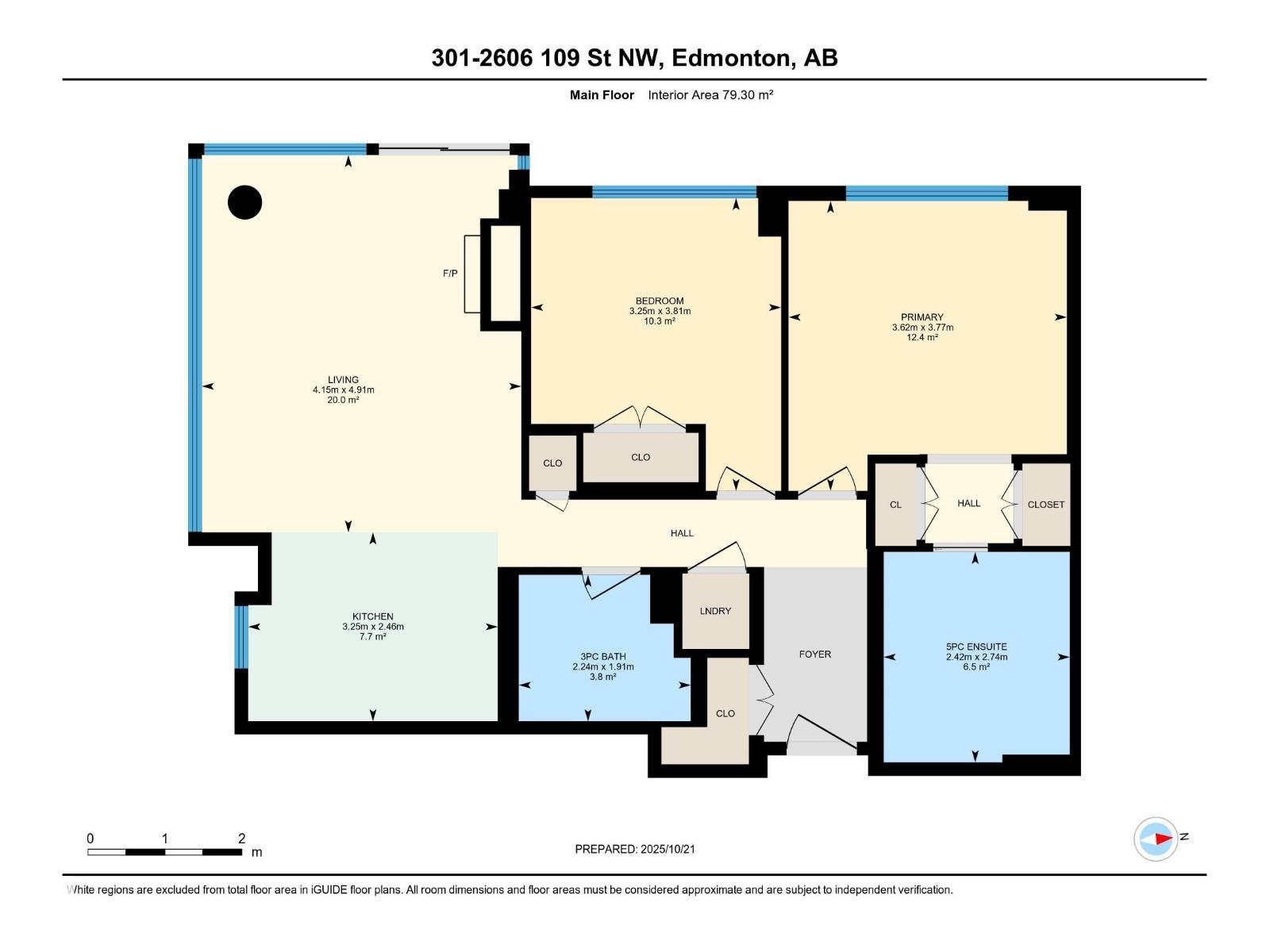#301 2606 109 St Nw Edmonton, Alberta T6J 3S9
2 Bedroom
2 Bathroom
854 ft2
Coil Fan
$299,900Maintenance, Electricity, Exterior Maintenance, Heat, Insurance, Landscaping, Property Management, Other, See Remarks, Water
$752.55 Monthly
Maintenance, Electricity, Exterior Maintenance, Heat, Insurance, Landscaping, Property Management, Other, See Remarks, Water
$752.55 MonthlyFind your perfect home at Century Park! This bright unit has 2 bed & 2 bath condo boasts an open layout, large windows, a gourmet kitchen featuring a gas range & granite counters, and a spacious island. Relax in your spa-like master ensuite or step onto the large private balcony. Condo fees include ALL UTILITIES. Enjoy titled underground parking and an on-site gym (2nd floor). Highly desirable location, walking distance to LRT, shopping, restaurants, and parks. This move-in ready haven offers a luxurious, hotel-like lifestyle! (id:63502)
Property Details
| MLS® Number | E4463382 |
| Property Type | Single Family |
| Neigbourhood | Ermineskin |
| Amenities Near By | Airport, Playground, Public Transit, Schools, Shopping |
| Community Features | Public Swimming Pool |
| Features | See Remarks |
Building
| Bathroom Total | 2 |
| Bedrooms Total | 2 |
| Amenities | Ceiling - 9ft |
| Appliances | See Remarks |
| Basement Type | None |
| Constructed Date | 2009 |
| Fire Protection | Smoke Detectors, Sprinkler System-fire |
| Heating Type | Coil Fan |
| Size Interior | 854 Ft2 |
| Type | Apartment |
Parking
| Heated Garage | |
| Indoor | |
| Underground |
Land
| Acreage | No |
| Land Amenities | Airport, Playground, Public Transit, Schools, Shopping |
Rooms
| Level | Type | Length | Width | Dimensions |
|---|---|---|---|---|
| Main Level | Living Room | Measurements not available | ||
| Main Level | Dining Room | Measurements not available | ||
| Main Level | Kitchen | Measurements not available | ||
| Main Level | Primary Bedroom | Measurements not available | ||
| Main Level | Bedroom 2 | Measurements not available |
Contact Us
Contact us for more information

