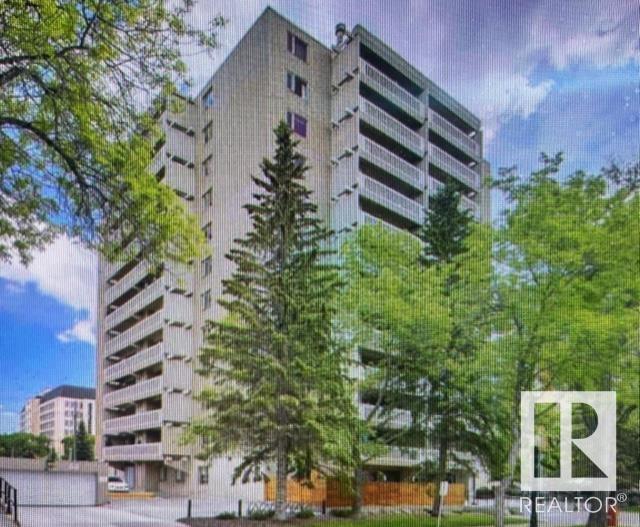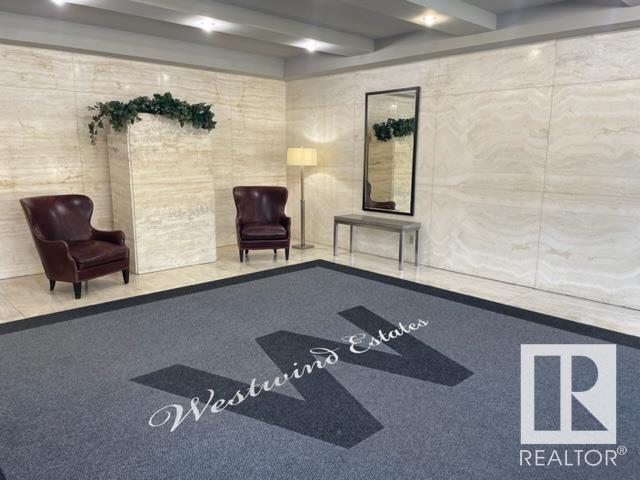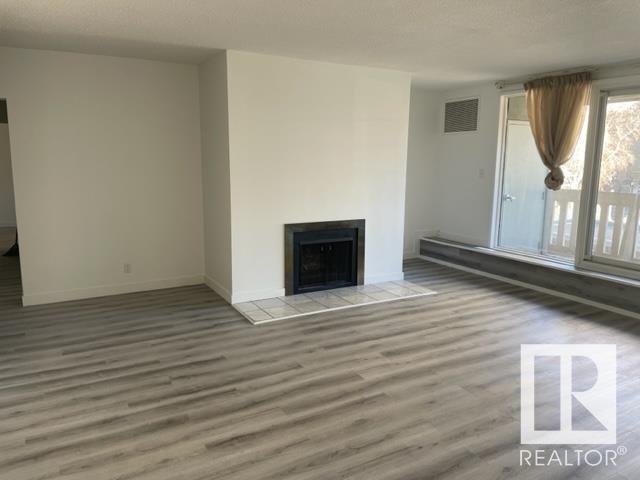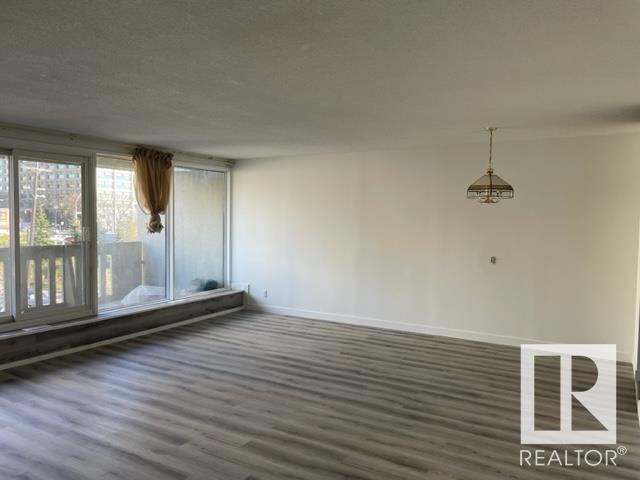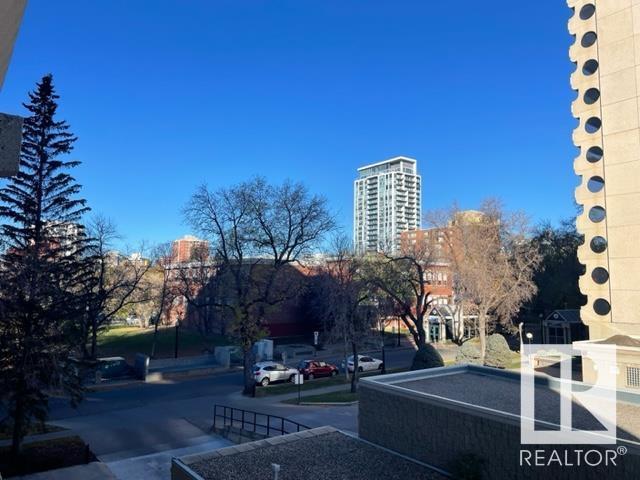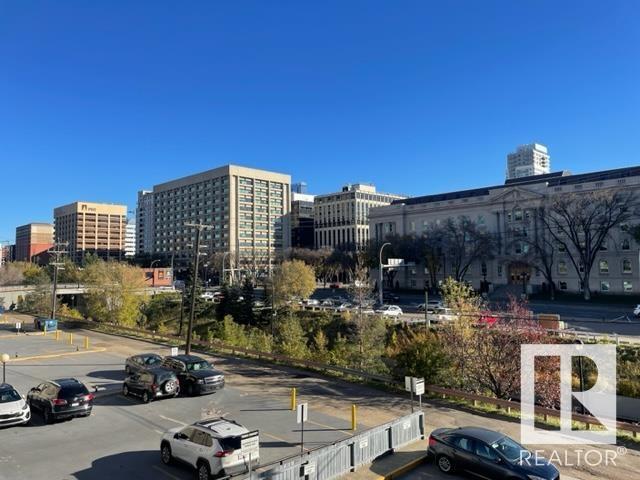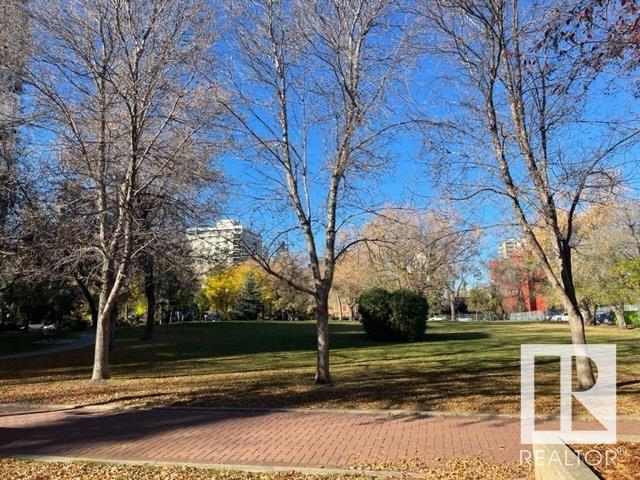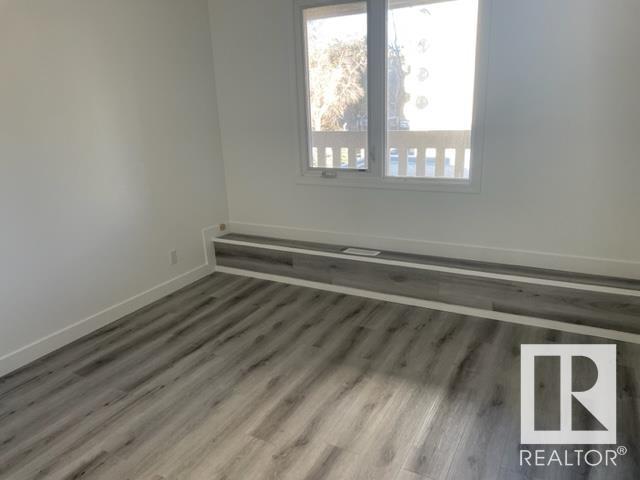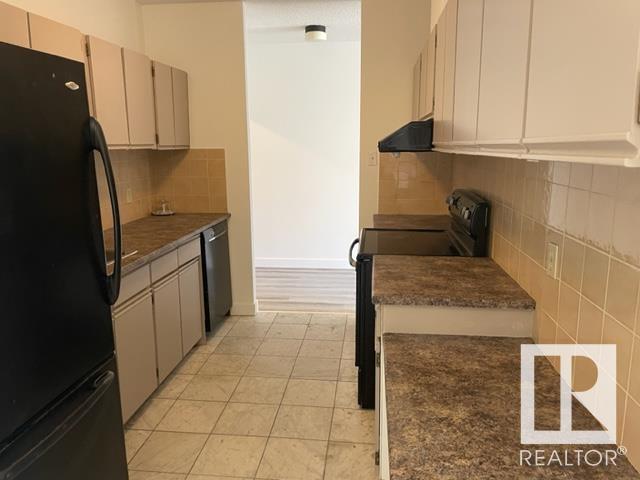#301 9809 110 St Nw Edmonton, Alberta T5K 2J9
2 Bedroom
2 Bathroom
1,345 ft2
Fireplace
Indoor Pool
Forced Air
$243,500Maintenance, Electricity, Heat, Insurance, Landscaping, Other, See Remarks, Property Management, Water
$953 Monthly
Maintenance, Electricity, Heat, Insurance, Landscaping, Other, See Remarks, Property Management, Water
$953 MonthlyWelcome Home!! Super location, 3rd floor unit in Westwind Estates. Large entrance to this suite and opens to a very spacious living room featuring a wood burning fireplace and a super large balcony with views all around. 2 bedroom, 2 bathroom suite with vinyl plank flooring thru-out. Dining area adjoins the galley kitchen and unit features in-suite laundry and loads of storage space. Heated underground parking is also included. Super location with just a short walk to the river valley, shopping, restaurants and the LRT. (id:63502)
Property Details
| MLS® Number | E4437149 |
| Property Type | Single Family |
| Neigbourhood | Wîhkwêntôwin |
| Amenities Near By | Schools, Shopping |
| Features | See Remarks, No Smoking Home, Recreational |
| Pool Type | Indoor Pool |
| Structure | Deck |
| View Type | City View |
Building
| Bathroom Total | 2 |
| Bedrooms Total | 2 |
| Appliances | Dishwasher, Dryer, Hood Fan, Refrigerator, Stove, Washer |
| Basement Type | None |
| Constructed Date | 1977 |
| Fireplace Fuel | Wood |
| Fireplace Present | Yes |
| Fireplace Type | Unknown |
| Heating Type | Forced Air |
| Size Interior | 1,345 Ft2 |
| Type | Apartment |
Parking
| Underground |
Land
| Acreage | No |
| Land Amenities | Schools, Shopping |
Rooms
| Level | Type | Length | Width | Dimensions |
|---|---|---|---|---|
| Main Level | Living Room | 4.2 m | 7.65 m | 4.2 m x 7.65 m |
| Main Level | Dining Room | 2.55 m | 3.15 m | 2.55 m x 3.15 m |
| Main Level | Kitchen | 2.45 m | 3.75 m | 2.45 m x 3.75 m |
| Main Level | Primary Bedroom | 3.25 m | 4.25 m | 3.25 m x 4.25 m |
| Main Level | Bedroom 2 | 3 m | 4.3 m | 3 m x 4.3 m |
Contact Us
Contact us for more information

