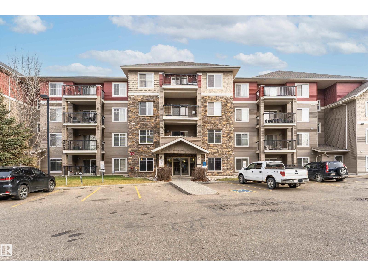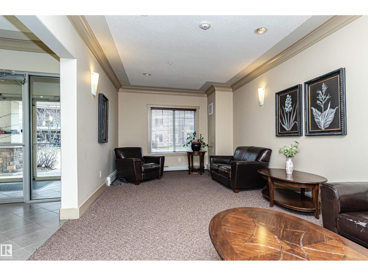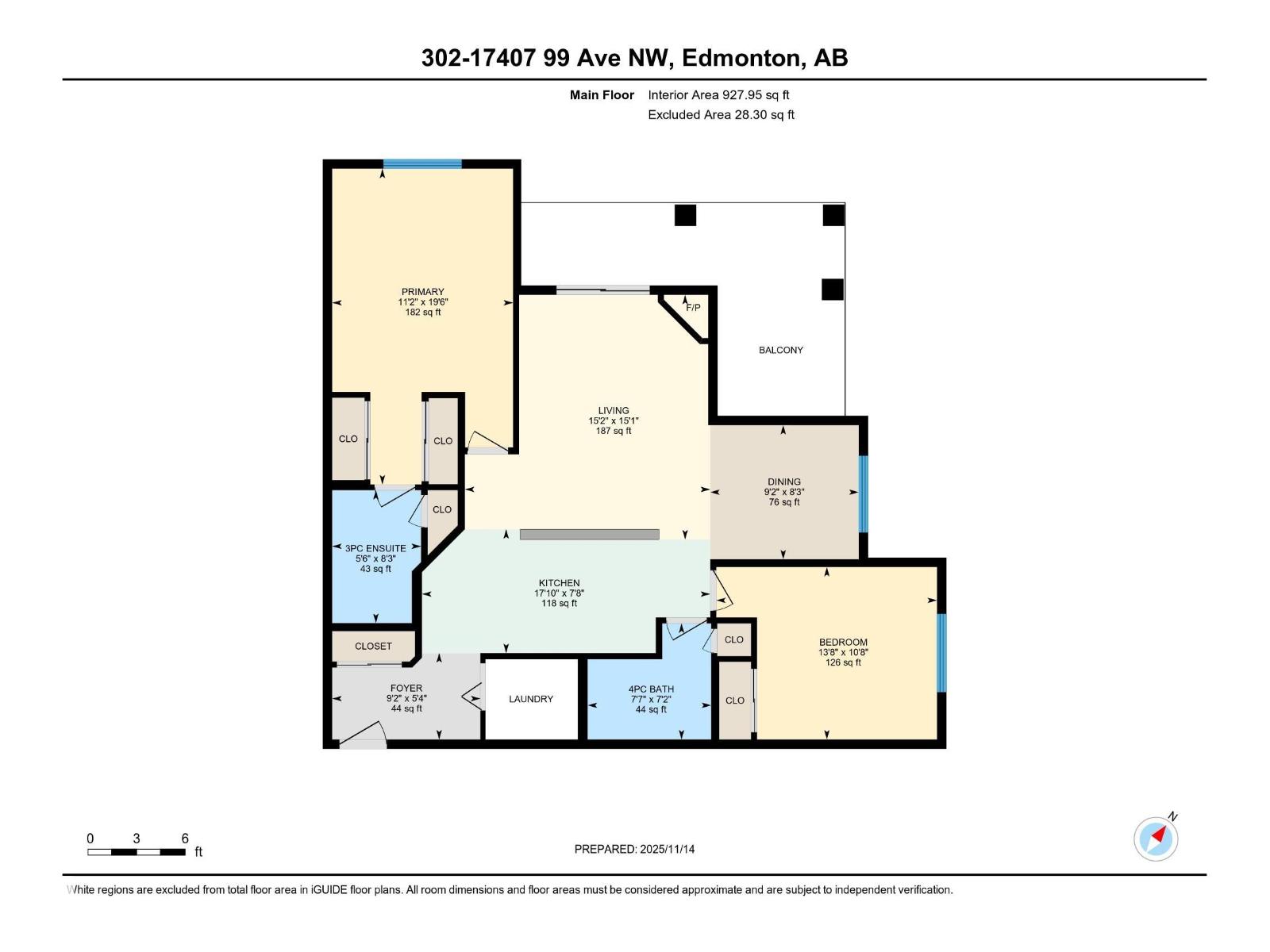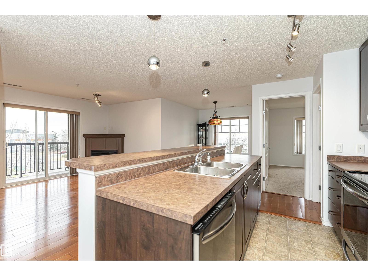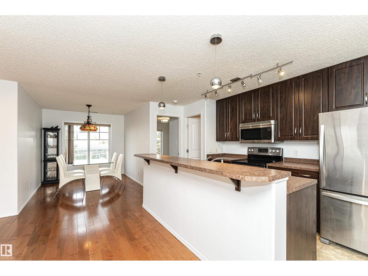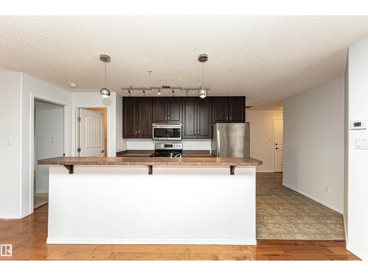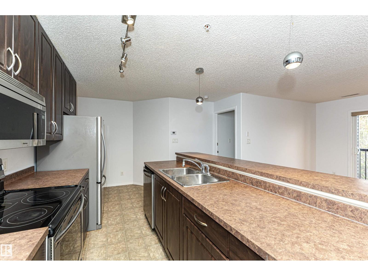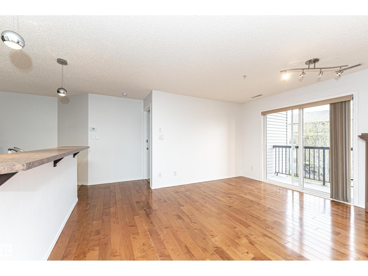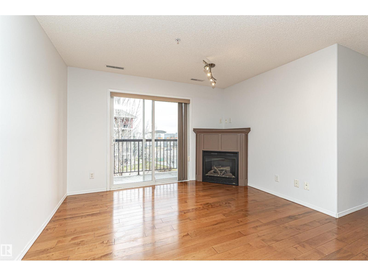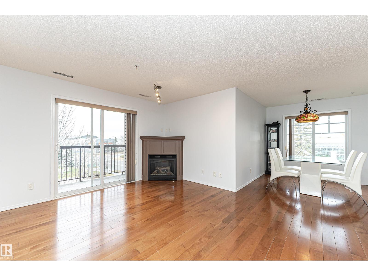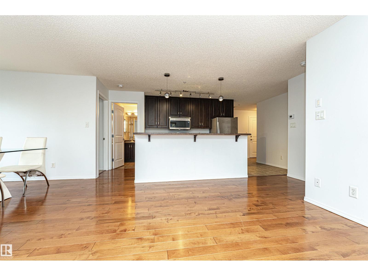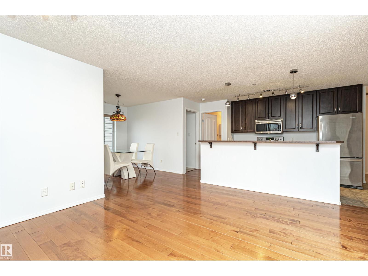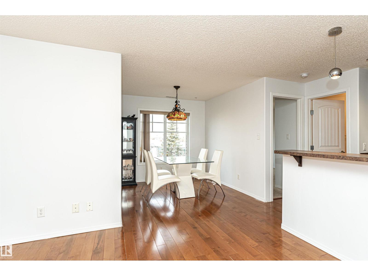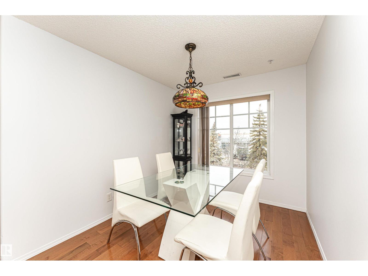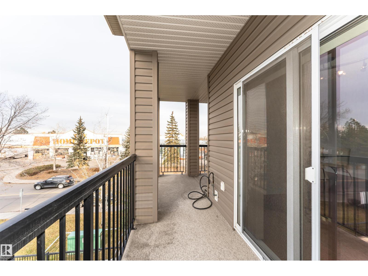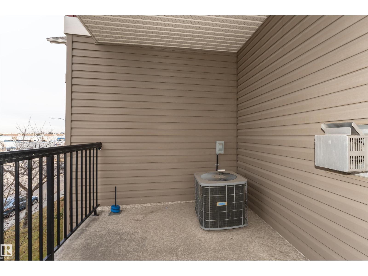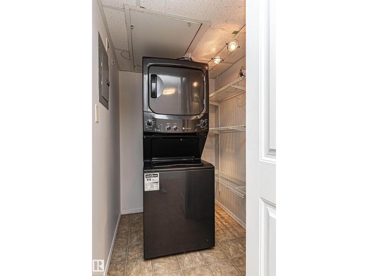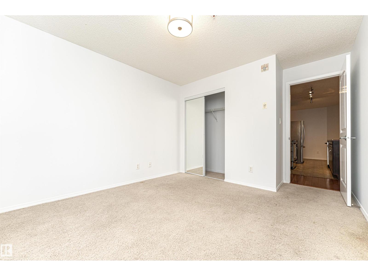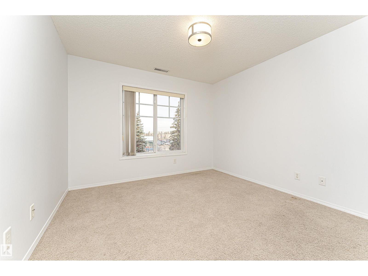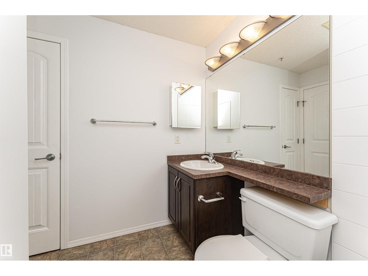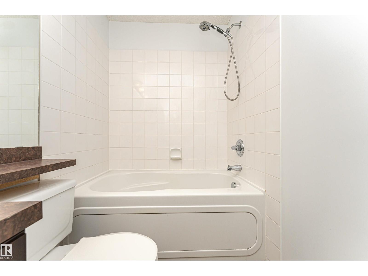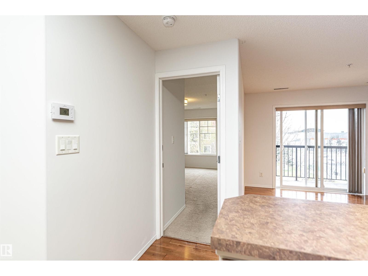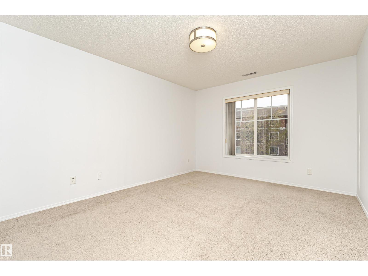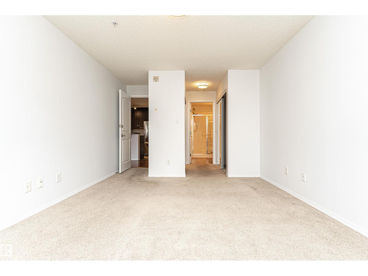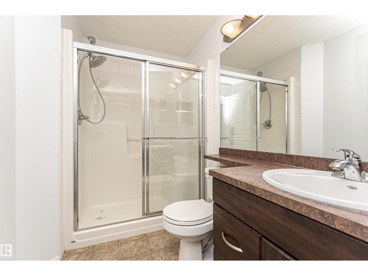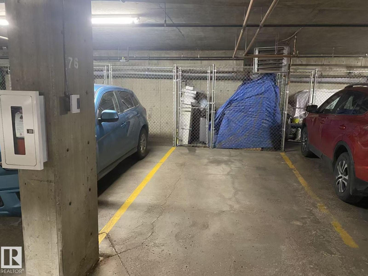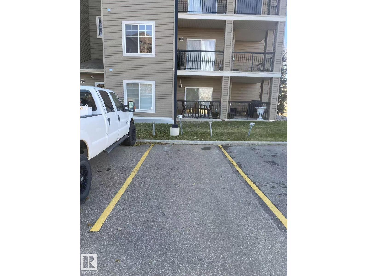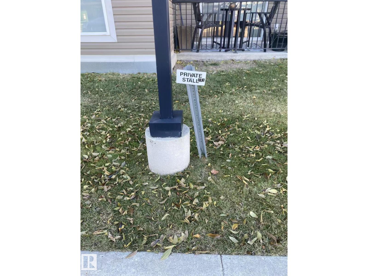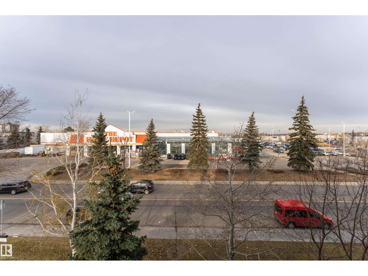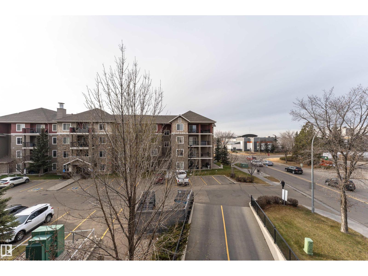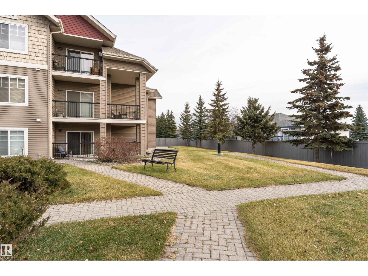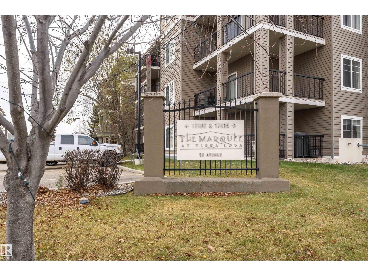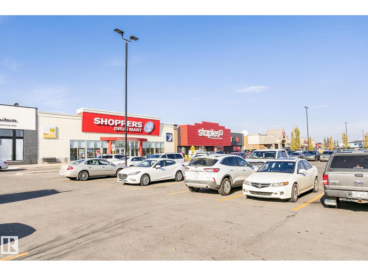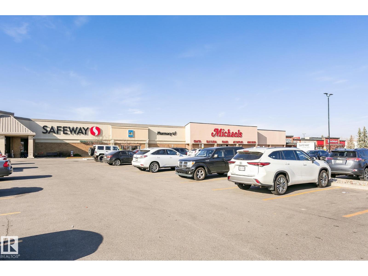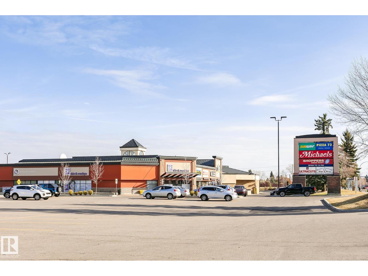#302 17407 99 Av Nw Edmonton, Alberta T5T 0W7
$215,000Maintenance, Heat, Insurance, Common Area Maintenance, Landscaping, Other, See Remarks, Property Management, Water
$555.79 Monthly
Maintenance, Heat, Insurance, Common Area Maintenance, Landscaping, Other, See Remarks, Property Management, Water
$555.79 MonthlyDiscover this immaculate and inviting 3rd-floor corner unit in Terra Losa! With 927 sq. ft. of living space, the unit features 2 generously sized bedrooms, 2 bathrooms, and in-suite laundry with 2 Titled parking spaces and 1 Storage Cage (1 surface parking stall #191 & 1 heated underground #76). As you enter the foyer, you'll instantly feel at home. The open-concept kitchen is equipped with custom cabinets and ample counter space, including countertops and an eating bar. The spacious living room opens up to a northwest-facing wraparound balcony with a BBQ gas line, making it perfect for outdoor relaxation. This prime location is only steps from shopping, restaurants, grocery stores, and transit. You’ll also enjoy convenient access to West Edmonton Mall, a beautiful semi-private lake, and the Anthony Henday. (id:63502)
Property Details
| MLS® Number | E4465945 |
| Property Type | Single Family |
| Neigbourhood | Terra Losa |
| Amenities Near By | Playground, Public Transit, Schools, Shopping |
| Parking Space Total | 2 |
Building
| Bathroom Total | 2 |
| Bedrooms Total | 2 |
| Appliances | Dishwasher, Microwave Range Hood Combo, Refrigerator, Washer/dryer Stack-up, Stove, Window Coverings |
| Basement Type | None |
| Constructed Date | 2006 |
| Cooling Type | Central Air Conditioning |
| Heating Type | Forced Air |
| Size Interior | 928 Ft2 |
| Type | Apartment |
Parking
| Heated Garage | |
| Stall | |
| Underground |
Land
| Acreage | No |
| Land Amenities | Playground, Public Transit, Schools, Shopping |
| Size Irregular | 70.63 |
| Size Total | 70.63 M2 |
| Size Total Text | 70.63 M2 |
Rooms
| Level | Type | Length | Width | Dimensions |
|---|---|---|---|---|
| Main Level | Living Room | 4.62 * 4.60 | ||
| Main Level | Dining Room | 2.79 * 2.53 | ||
| Main Level | Kitchen | 5.42 * 2.33 | ||
| Main Level | Primary Bedroom | 3.40 * 5.94 | ||
| Main Level | Bedroom 2 | 4.15 * 3.25 |
Contact Us
Contact us for more information

