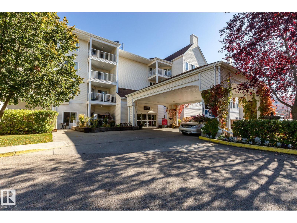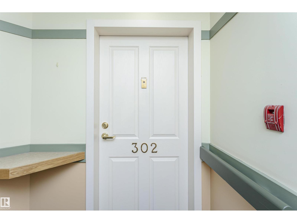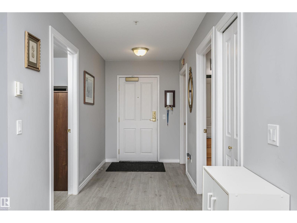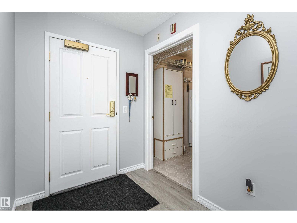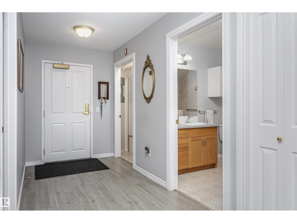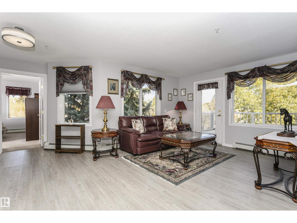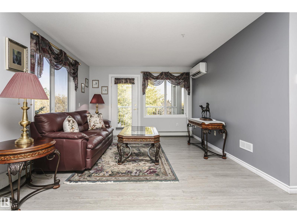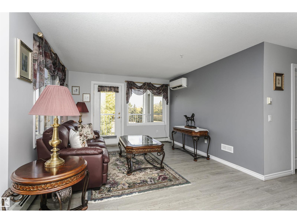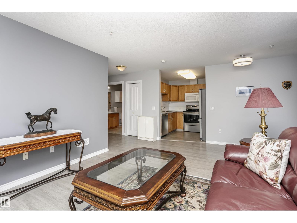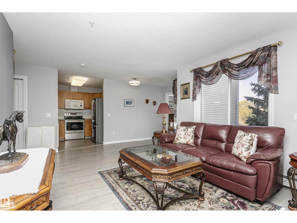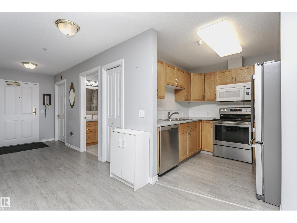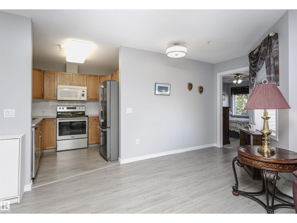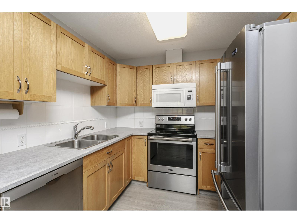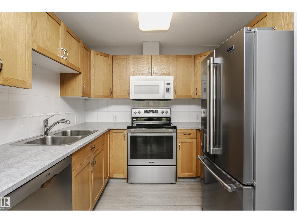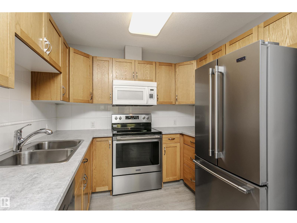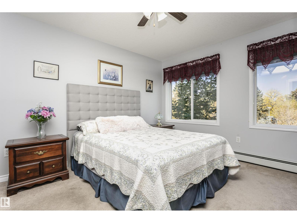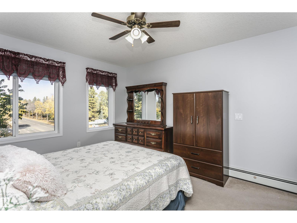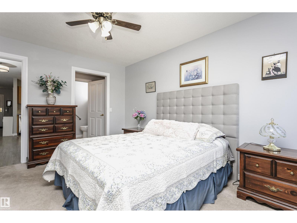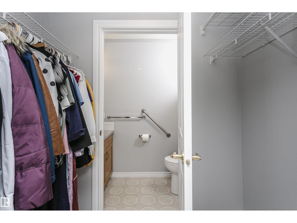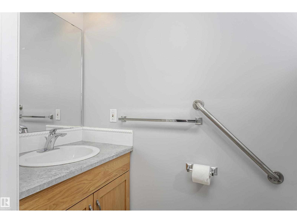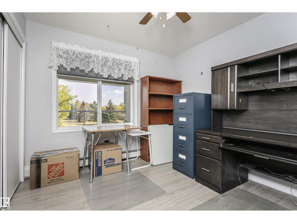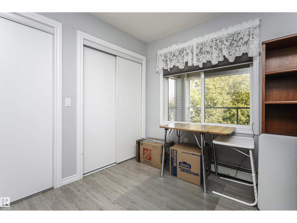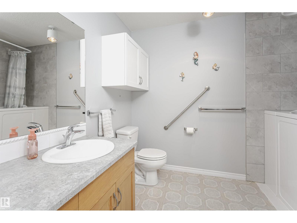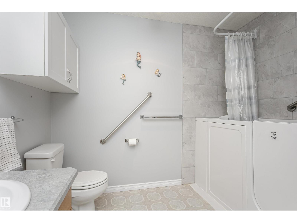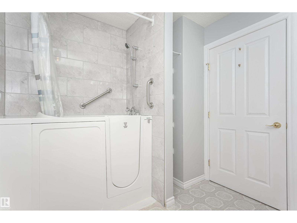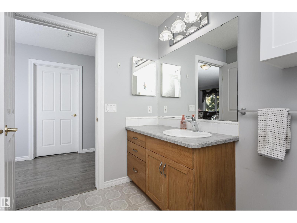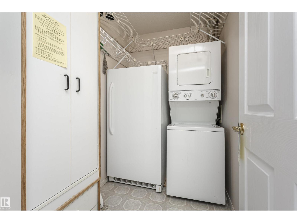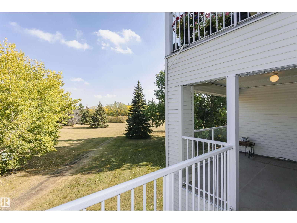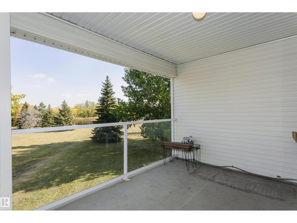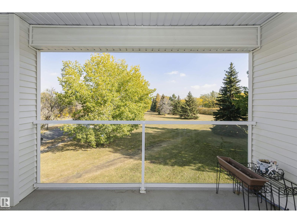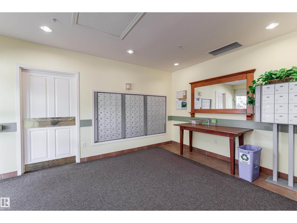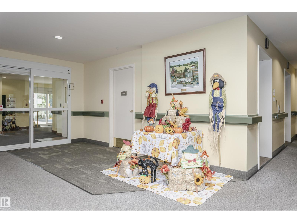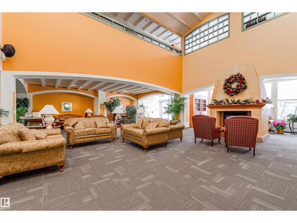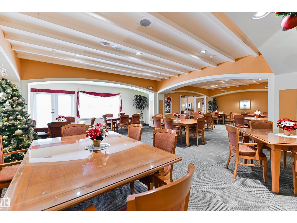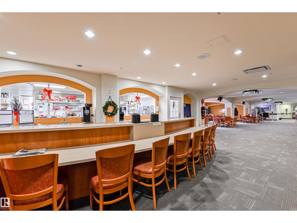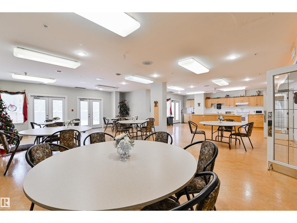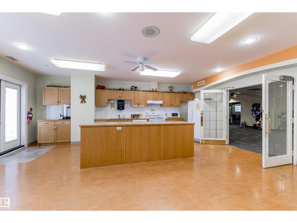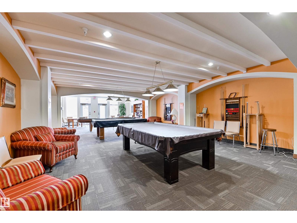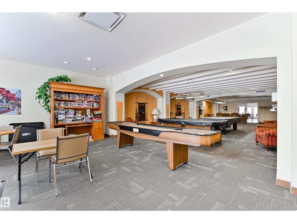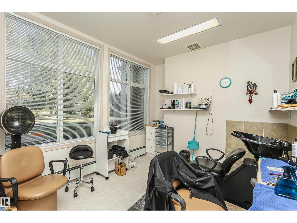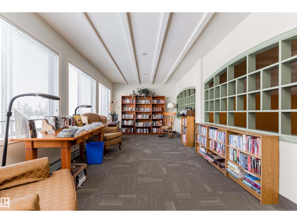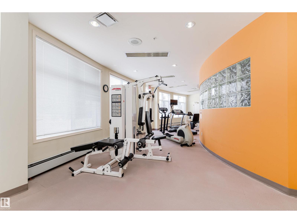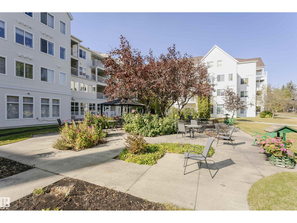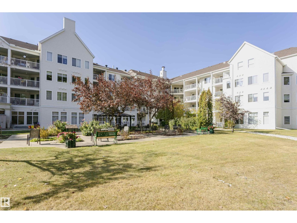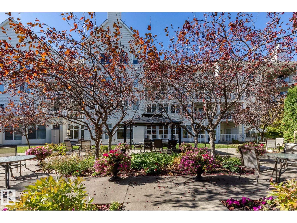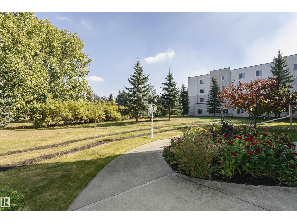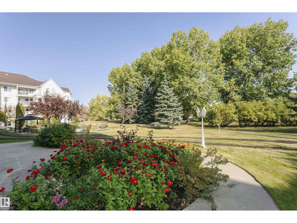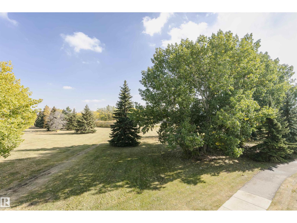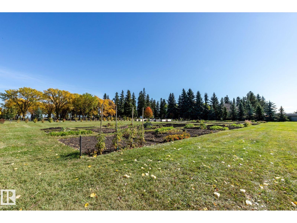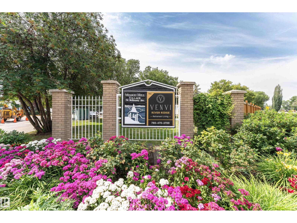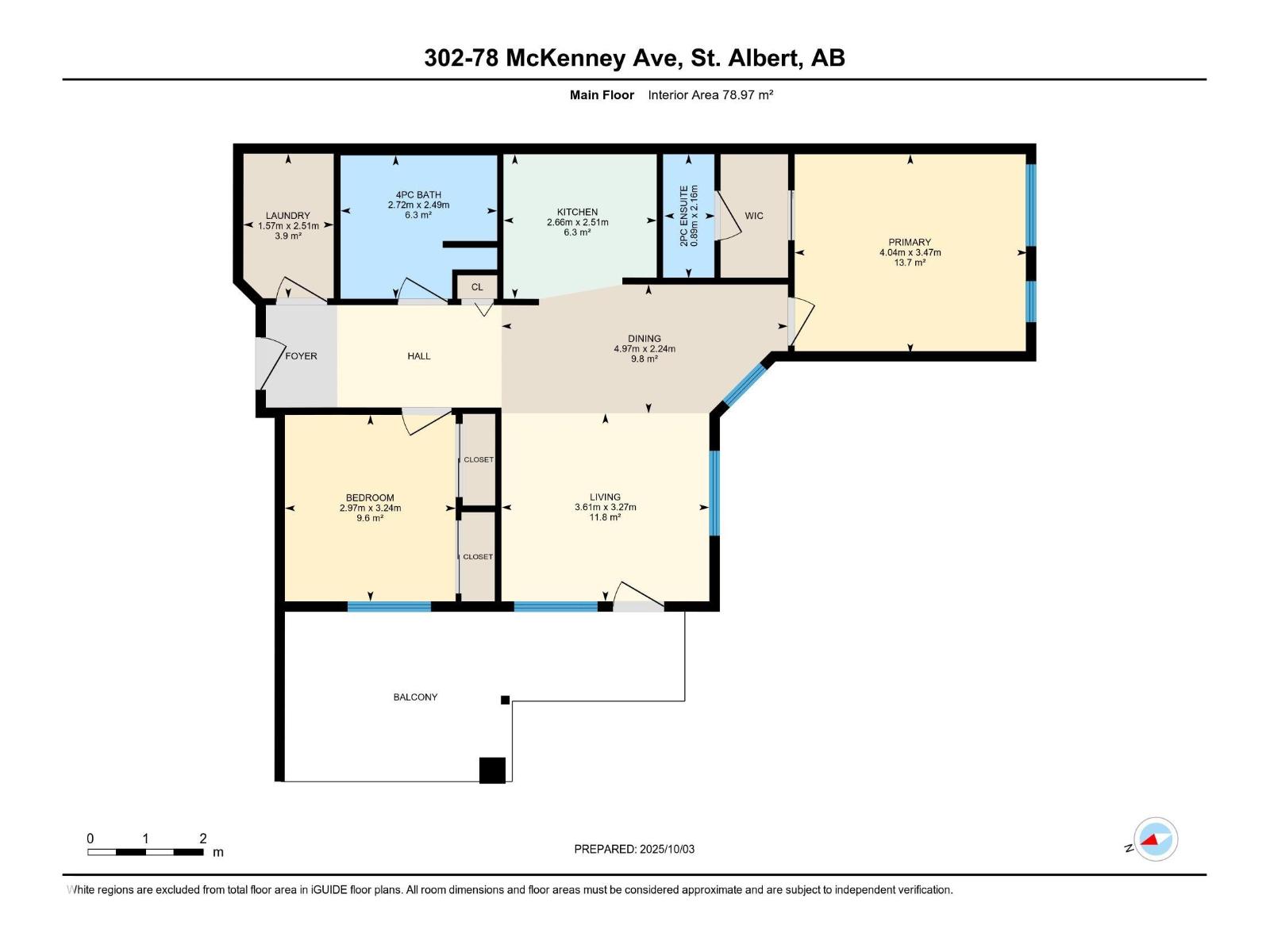#302 78 Mckenney Av St. Albert, Alberta T8N 1L9
$226,900Maintenance, Caretaker, Electricity, Exterior Maintenance, Heat, Insurance, Landscaping, Other, See Remarks, Property Management, Cable TV, Water
$692.79 Monthly
Maintenance, Caretaker, Electricity, Exterior Maintenance, Heat, Insurance, Landscaping, Other, See Remarks, Property Management, Cable TV, Water
$692.79 MonthlyACTIVE ADULT LIVING AT IT’S FINEST! Large windows in this corner unit offer tons of natural light. The spacious living area leads to an expansive balcony with a view of the green space. The primary suite offers a walk through closet & 2 pc. bath. The 2nd bedroom could be used as a den, media room, craft room, etc. The 4 pc. main bath features a custom walk-in tub/shower. Enjoy the in-suite laundry/storage room. Recent upgrades include A/C, flooring, paint, S/S appliances, counter tops & remote blinds. The social, community feel in this well-maintained building begins with an on-site manager & features UNSURPASSED AMENITIES such as a library, party room, hair salon, exercise room, woodworking shop, craft room, theatre room, computer area, coffee bar and 4 rental guest suites. A social committee plans indoor activities, excursions, celebrations, craft/bakery sales, etc. A commercial kitchen even prepares meals for those nights you don’t feel like cooking. THIS COMPLEX HAS NO EQUAL IN ST. ALBERT!! (id:63502)
Property Details
| MLS® Number | E4460771 |
| Property Type | Single Family |
| Neigbourhood | Mission (St. Albert) |
| Amenities Near By | Park, Public Transit, Shopping |
| Features | See Remarks |
| Parking Space Total | 1 |
| Structure | Patio(s) |
Building
| Bathroom Total | 2 |
| Bedrooms Total | 2 |
| Appliances | Dishwasher, Microwave Range Hood Combo, Refrigerator, Washer/dryer Stack-up, Stove, Window Coverings |
| Basement Type | None |
| Constructed Date | 1999 |
| Half Bath Total | 1 |
| Heating Type | Hot Water Radiator Heat |
| Size Interior | 850 Ft2 |
| Type | Apartment |
Parking
| Stall |
Land
| Acreage | No |
| Land Amenities | Park, Public Transit, Shopping |
Rooms
| Level | Type | Length | Width | Dimensions |
|---|---|---|---|---|
| Main Level | Living Room | 3.27 m | 3.61 m | 3.27 m x 3.61 m |
| Main Level | Dining Room | 2.24 m | 4.97 m | 2.24 m x 4.97 m |
| Main Level | Kitchen | 2.51 m | 2.66 m | 2.51 m x 2.66 m |
| Main Level | Primary Bedroom | 3.47 m | 4.04 m | 3.47 m x 4.04 m |
| Main Level | Bedroom 2 | 3.24 m | 2.97 m | 3.24 m x 2.97 m |
| Main Level | Laundry Room | 2.51 m | 1.57 m | 2.51 m x 1.57 m |
Contact Us
Contact us for more information

