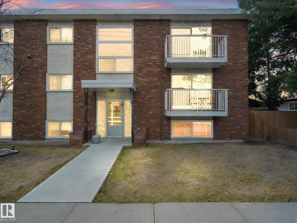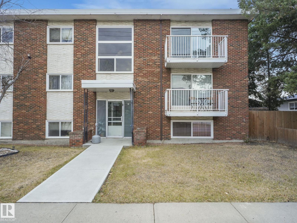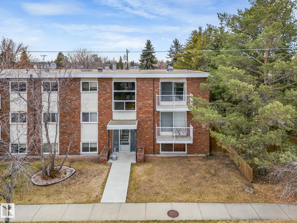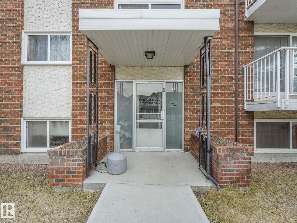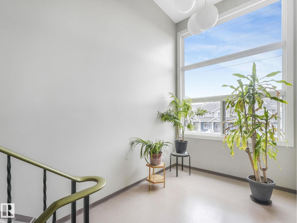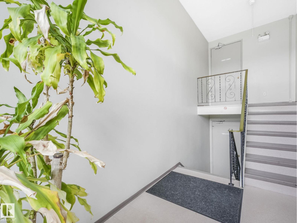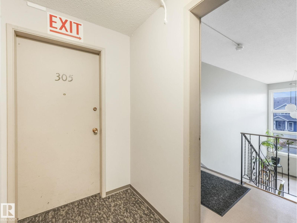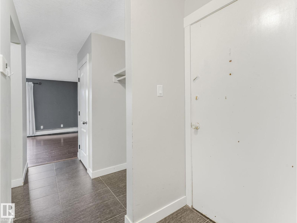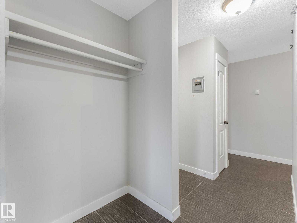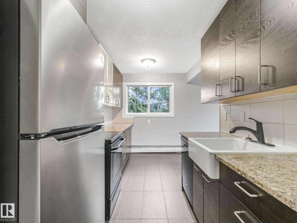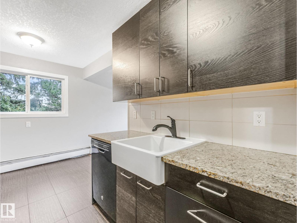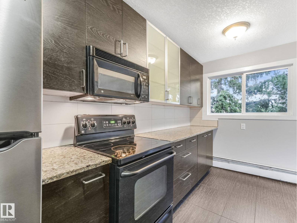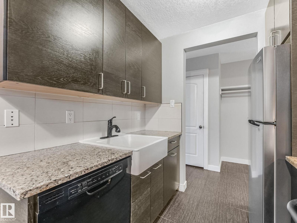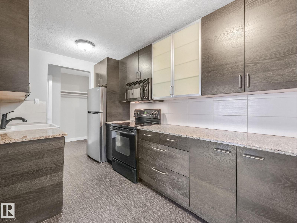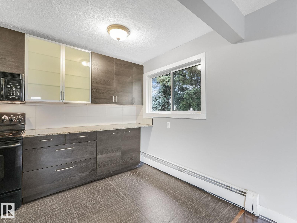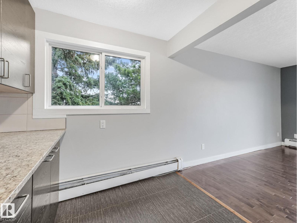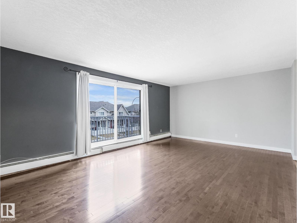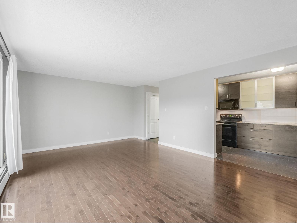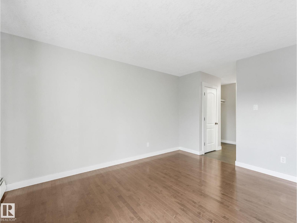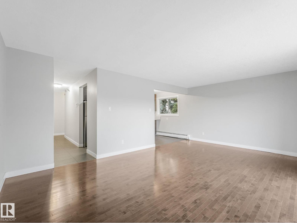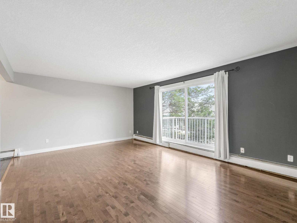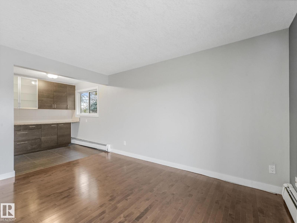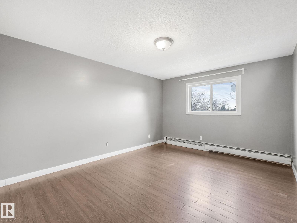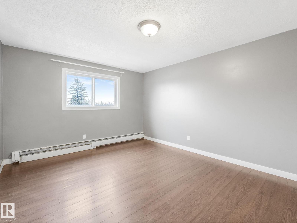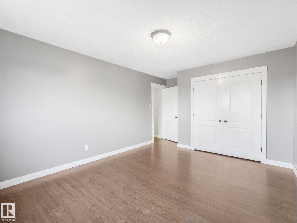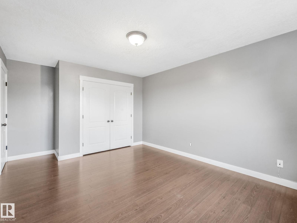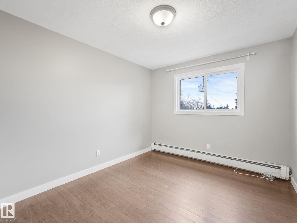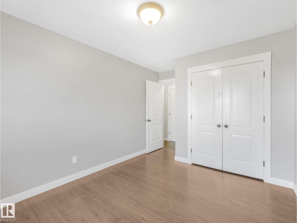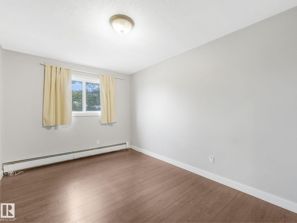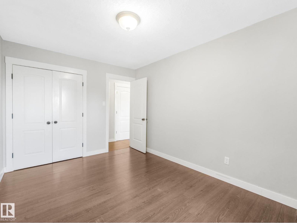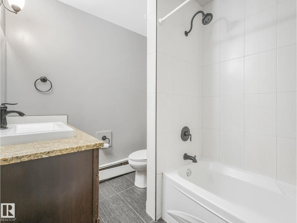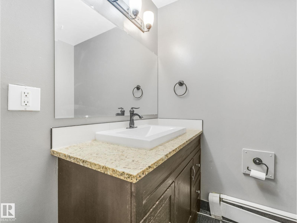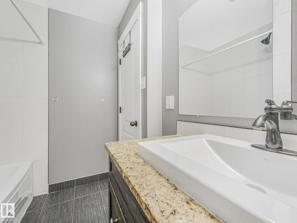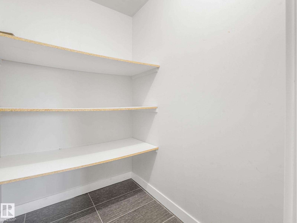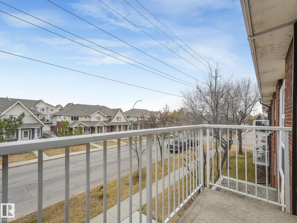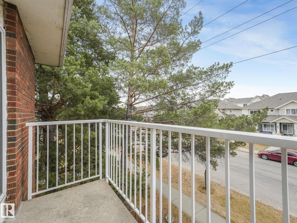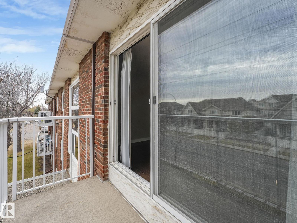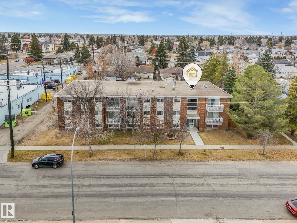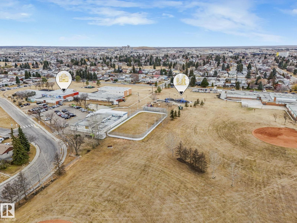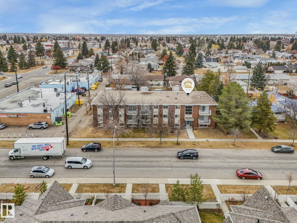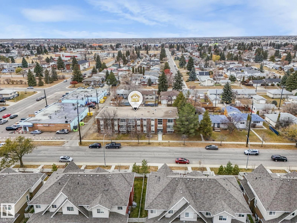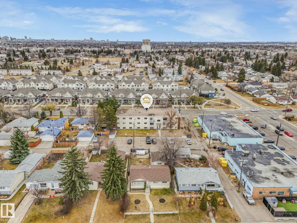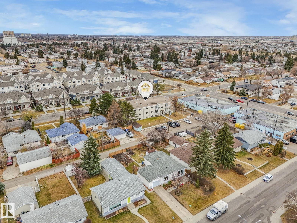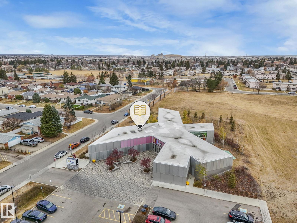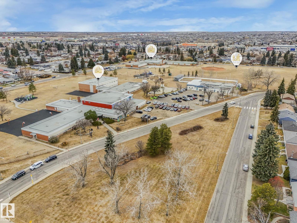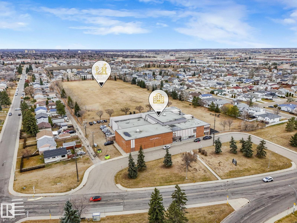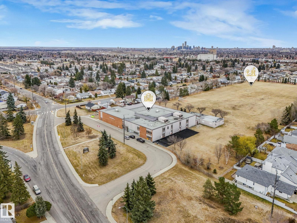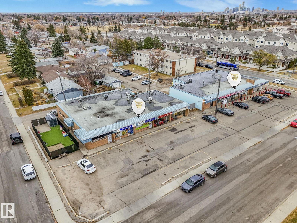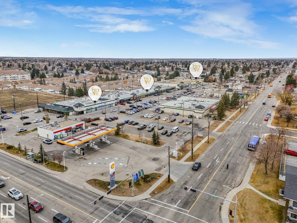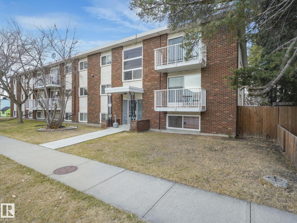#305 13104 132 Av Nw Edmonton, Alberta T5L 3R3
$125,000Maintenance, Heat, Insurance, Other, See Remarks, Property Management, Water
$688 Monthly
Maintenance, Heat, Insurance, Other, See Remarks, Property Management, Water
$688 MonthlyWelcome to the most affordable RENOVATED nearly 1,100 Square Foot, 3 BEDROOM Condo in a well managed complex on a cute street in North Edmonton! This is perfect for a home, OR an investment property for someone looking to get started! Your all in costs would be cheaper than rent for a 3 bedroom! Walk in and notice the re-done tile and hardwood flooring throughout! Not to mention newer kitchen cabinets, backsplash and countertops! As you move into the living room notice the south facing balcony door, with a newer balcony and newer windows! As you work your way down the hallway, there is no shortage of storage space with a set apart pantry, and storage closet! With 3 large bedrooms this could work for a single person or a couple, with an office and a spare bedroom, or even a small family! With an extremely well managed and responsible condo board this is a great purchase. Don't wait, this one will not stick around long! Take a look today! (id:63502)
Property Details
| MLS® Number | E4465025 |
| Property Type | Single Family |
| Neigbourhood | Wellington |
| Amenities Near By | Playground, Public Transit, Schools, Shopping |
| Community Features | Public Swimming Pool |
| Features | No Animal Home, No Smoking Home |
| Structure | Deck |
Building
| Bathroom Total | 1 |
| Bedrooms Total | 3 |
| Amenities | Vinyl Windows |
| Appliances | Dishwasher, Microwave Range Hood Combo, Refrigerator, Stove |
| Basement Type | None |
| Constructed Date | 1970 |
| Fire Protection | Smoke Detectors |
| Heating Type | Forced Air |
| Size Interior | 1,088 Ft2 |
| Type | Apartment |
Parking
| Stall |
Land
| Acreage | No |
| Land Amenities | Playground, Public Transit, Schools, Shopping |
| Size Irregular | 148 |
| Size Total | 148 M2 |
| Size Total Text | 148 M2 |
Rooms
| Level | Type | Length | Width | Dimensions |
|---|---|---|---|---|
| Main Level | Living Room | 4.11 m | 3.44 m | 4.11 m x 3.44 m |
| Main Level | Dining Room | 4.11 m | 2.48 m | 4.11 m x 2.48 m |
| Main Level | Kitchen | 2.29 m | 4.12 m | 2.29 m x 4.12 m |
| Main Level | Primary Bedroom | 5.19 m | 3.52 m | 5.19 m x 3.52 m |
| Main Level | Bedroom 2 | 4.13 m | 2.95 m | 4.13 m x 2.95 m |
| Main Level | Bedroom 3 | 4.12 m | 2.89 m | 4.12 m x 2.89 m |
Contact Us
Contact us for more information

