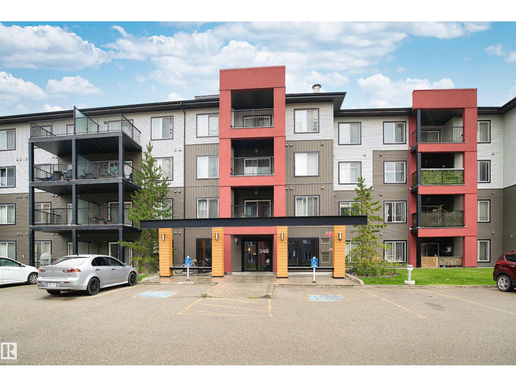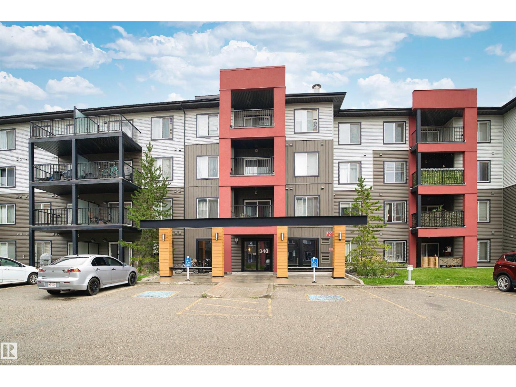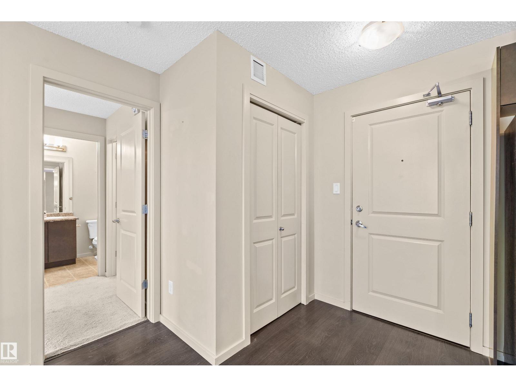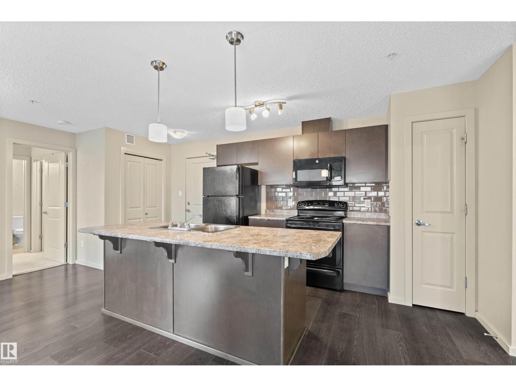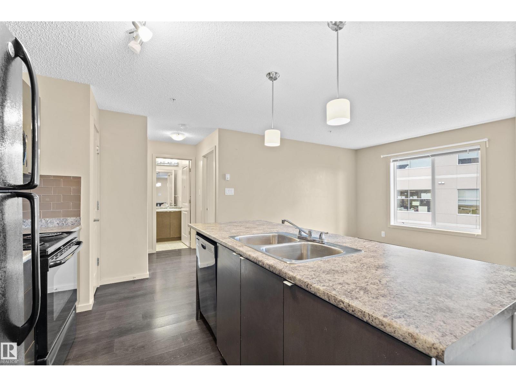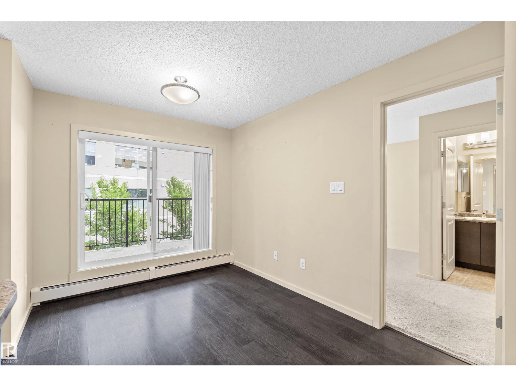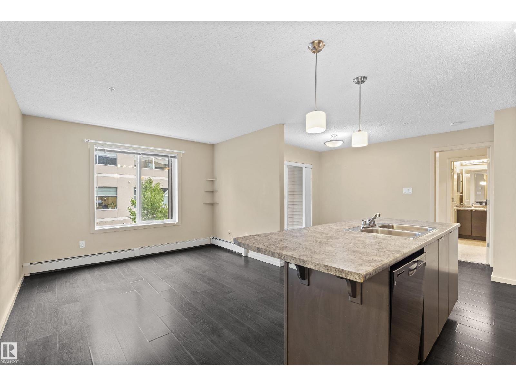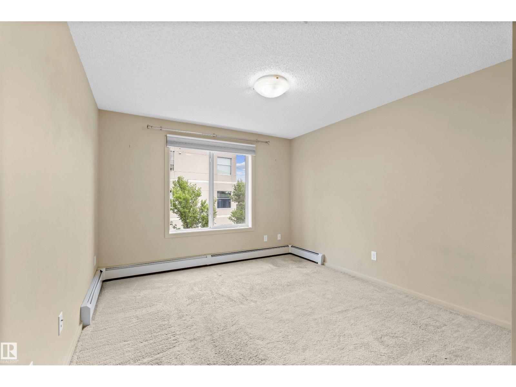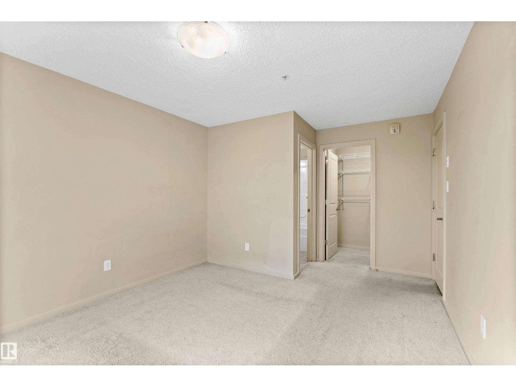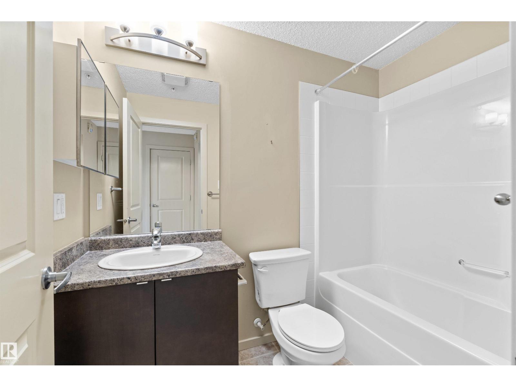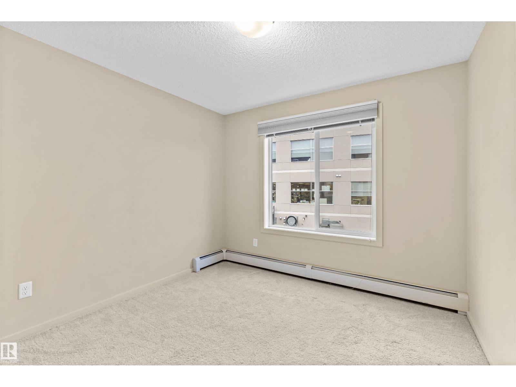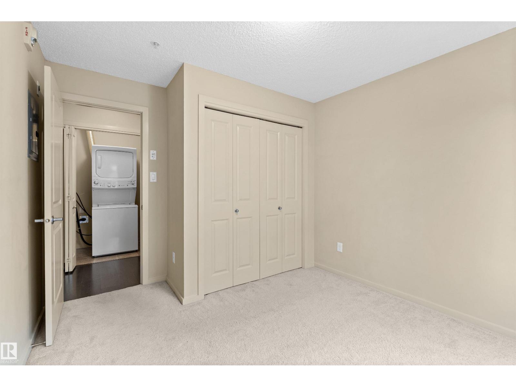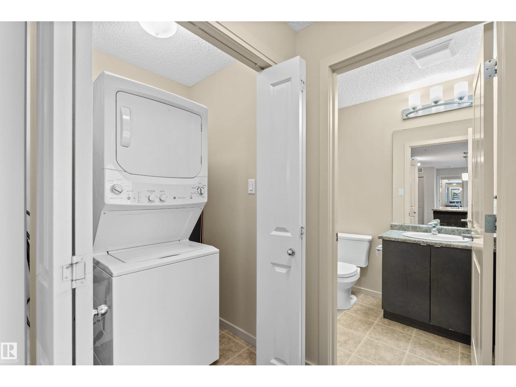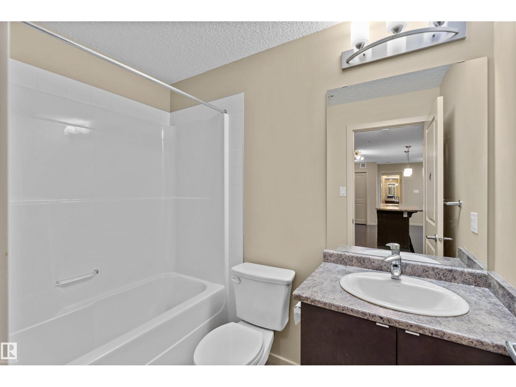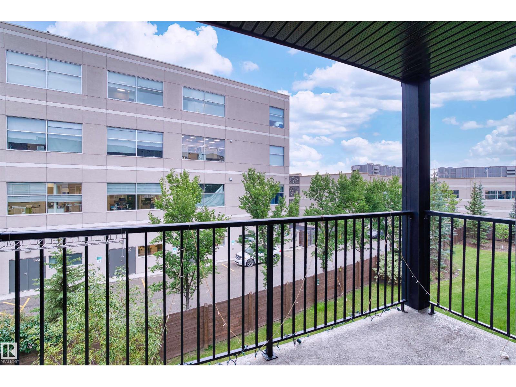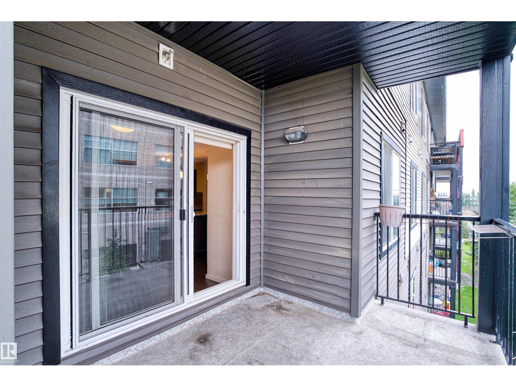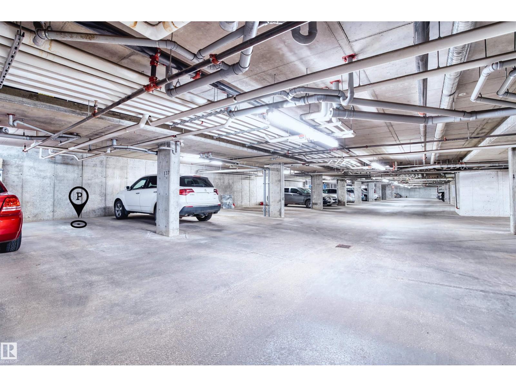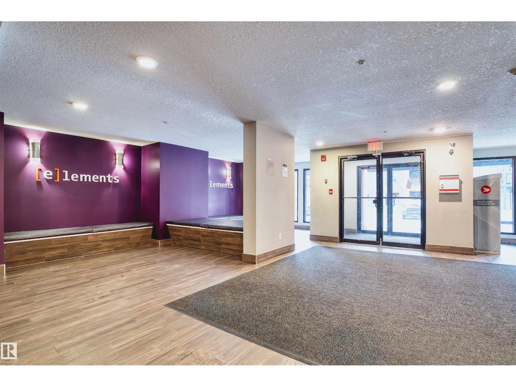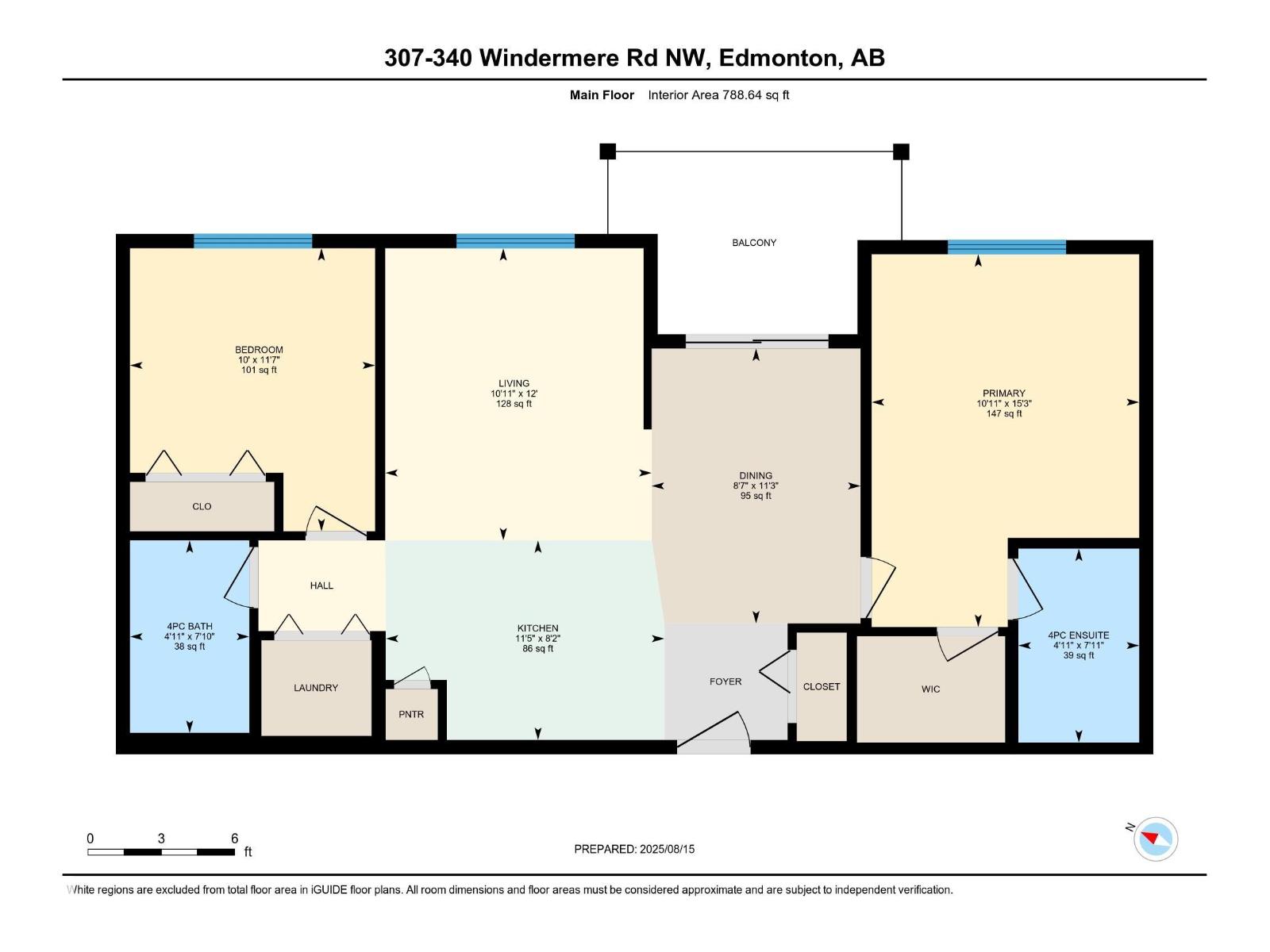#307 340 Windermere Rd Nw Edmonton, Alberta T6W 2P2
$199,900Maintenance, Heat, Insurance, Common Area Maintenance, Landscaping, Property Management, Other, See Remarks, Water
$496.93 Monthly
Maintenance, Heat, Insurance, Common Area Maintenance, Landscaping, Property Management, Other, See Remarks, Water
$496.93 MonthlyWelcome to Elements at Windermere! This well-kept 2-bedroom, 2-bath unit includes a titled underground parking stall. The open-concept layout offers a spacious kitchen, dining and living area, with a patio doors leading to a north-east facing balcony, great spot for morning coffee or summer BBQs. The primary bedroom features a walk-in closet and private 4-piece ensuite, while the second bedroom is set on the opposite side of the unit for added privacy, with a full bath nearby. Located in the heart of Windermere, you’ll be within walking distance to groceries, restaurants, schools, and public transit. An excellent opportunity for first-time buyers or investors. (id:63502)
Property Details
| MLS® Number | E4453424 |
| Property Type | Single Family |
| Neigbourhood | Windermere |
| Amenities Near By | Playground, Public Transit, Schools, Shopping |
| Features | See Remarks, No Smoking Home |
| Parking Space Total | 1 |
Building
| Bathroom Total | 2 |
| Bedrooms Total | 2 |
| Appliances | Dishwasher, Dryer, Microwave Range Hood Combo, Refrigerator, Stove, Washer |
| Basement Type | None |
| Constructed Date | 2014 |
| Heating Type | Baseboard Heaters |
| Size Interior | 789 Ft2 |
| Type | Apartment |
Parking
| Underground |
Land
| Acreage | No |
| Land Amenities | Playground, Public Transit, Schools, Shopping |
| Size Irregular | 69.6 |
| Size Total | 69.6 M2 |
| Size Total Text | 69.6 M2 |
Rooms
| Level | Type | Length | Width | Dimensions |
|---|---|---|---|---|
| Main Level | Living Room | 3.65 m | 3.32 m | 3.65 m x 3.32 m |
| Main Level | Dining Room | 3.43 m | 2.6 m | 3.43 m x 2.6 m |
| Main Level | Kitchen | 2.49 m | 3.47 m | 2.49 m x 3.47 m |
| Main Level | Primary Bedroom | 4.65 m | 3.33 m | 4.65 m x 3.33 m |
| Main Level | Bedroom 2 | 3.53 m | 3.05 m | 3.53 m x 3.05 m |
Contact Us
Contact us for more information

