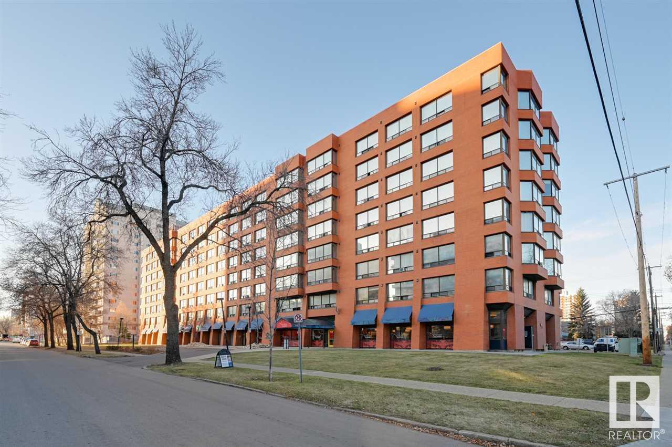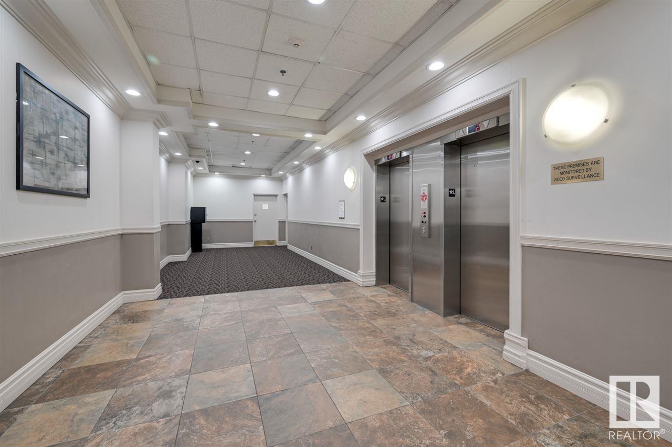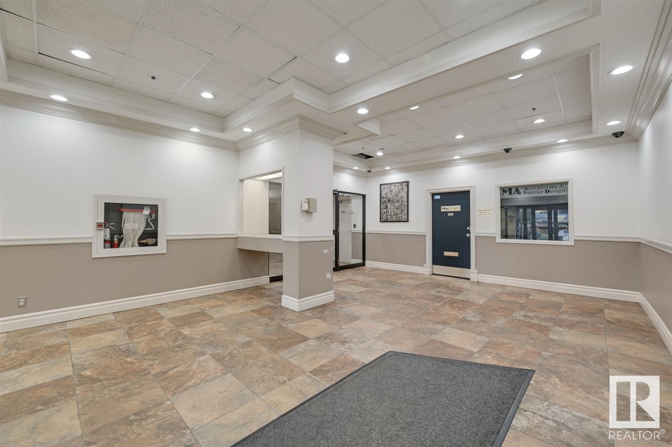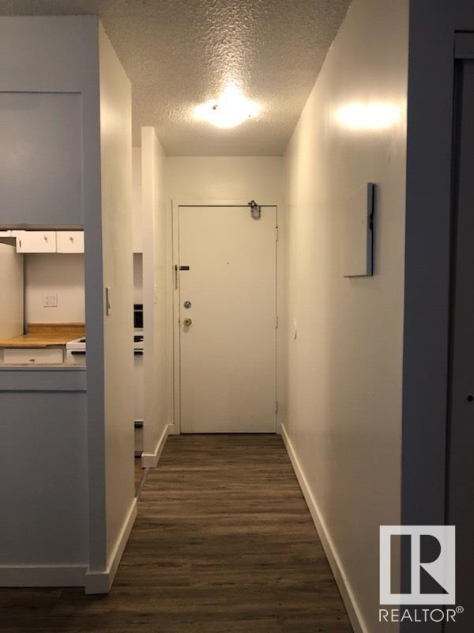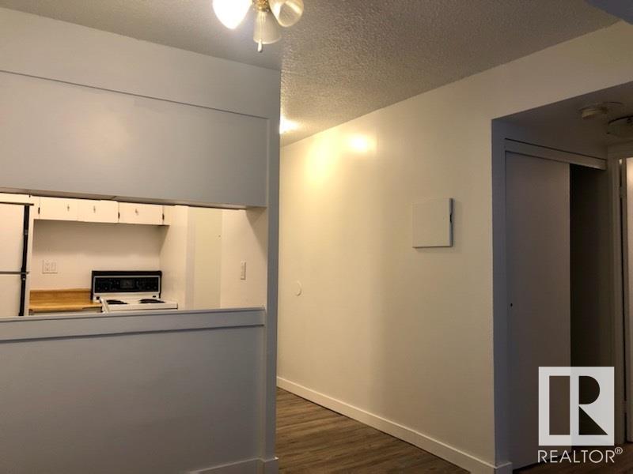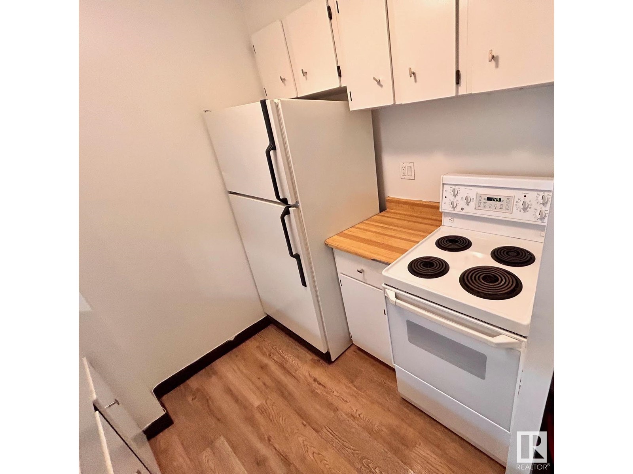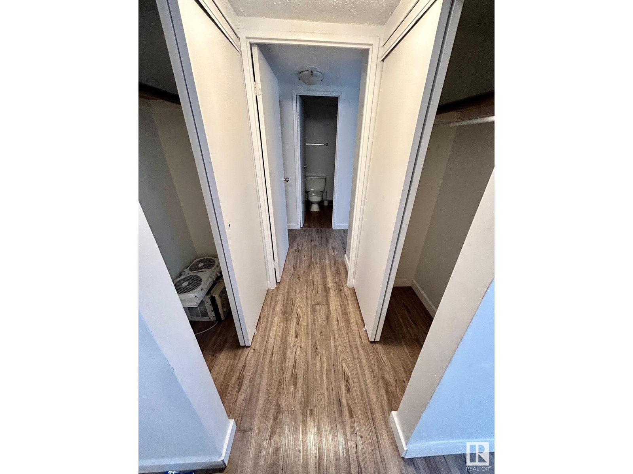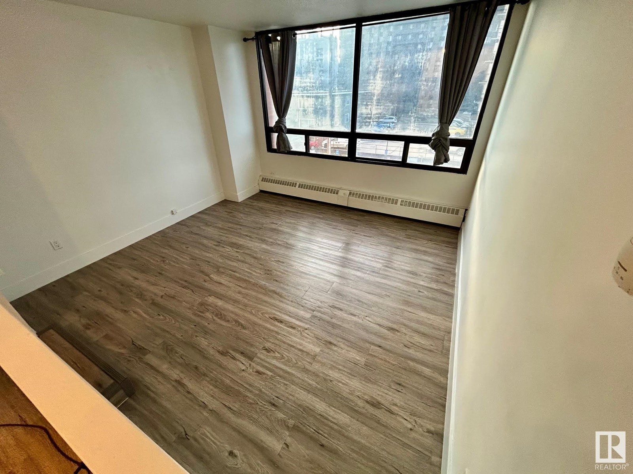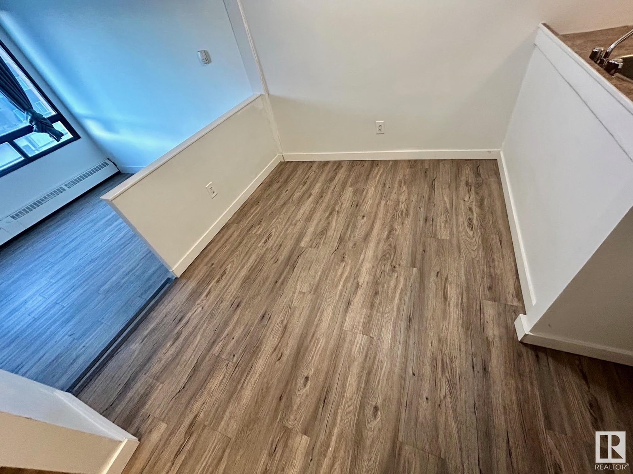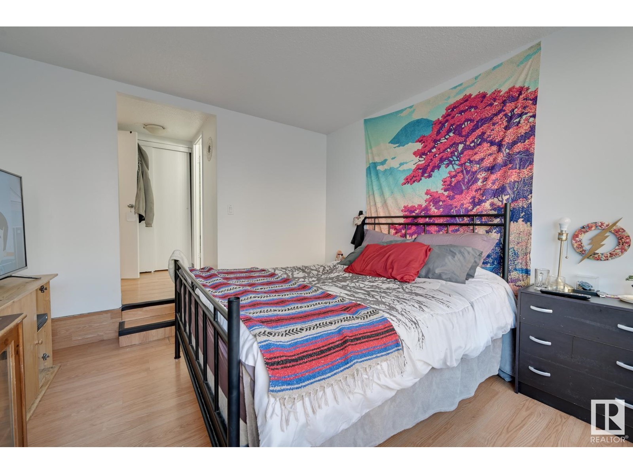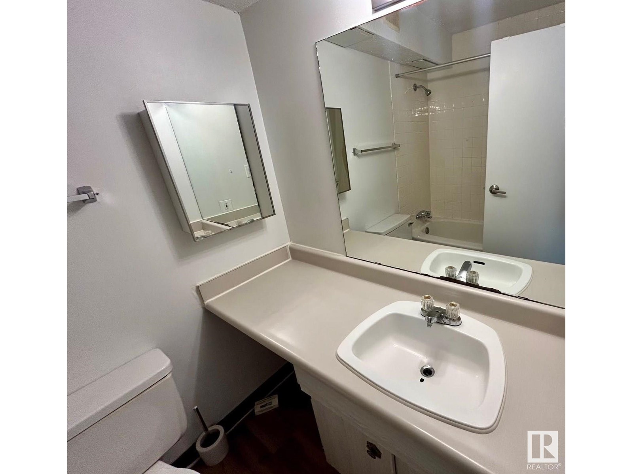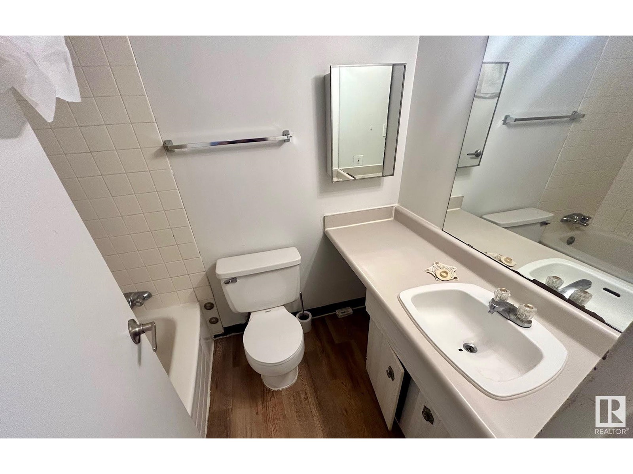#308 10160 114 St Nw Edmonton, Alberta T5K 2L2
1 Bedroom
1 Bathroom
533 ft2
Baseboard Heaters
$94,000Maintenance, Electricity, Heat, Insurance, Landscaping, Other, See Remarks, Property Management, Water
$586.44 Monthly
Maintenance, Electricity, Heat, Insurance, Landscaping, Other, See Remarks, Property Management, Water
$586.44 MonthlyWonderful opportunity for INVESTORS. Great, central location with easy access to downtown business, shopping and entertainment. Walking distance to the city's finest restaurants and night spots. Featuring an impressive brick exterior, this building was built to the highest standards of design and construction. Recent updates include fresh paint and new countertops. Underground heated parking available for rent, laundry facility on each floor. (id:63502)
Property Details
| MLS® Number | E4417053 |
| Property Type | Single Family |
| Neigbourhood | Wîhkwêntôwin |
| Amenities Near By | Public Transit, Shopping |
| Features | Lane, No Animal Home |
Building
| Bathroom Total | 1 |
| Bedrooms Total | 1 |
| Appliances | Refrigerator, Stove |
| Basement Type | None |
| Constructed Date | 1979 |
| Heating Type | Baseboard Heaters |
| Size Interior | 533 Ft2 |
| Type | Apartment |
Parking
| Underground |
Land
| Acreage | No |
| Land Amenities | Public Transit, Shopping |
| Size Irregular | 22.87 |
| Size Total | 22.87 M2 |
| Size Total Text | 22.87 M2 |
Rooms
| Level | Type | Length | Width | Dimensions |
|---|---|---|---|---|
| Main Level | Living Room | 3.74 m | 3.67 m | 3.74 m x 3.67 m |
| Main Level | Dining Room | 2.48 m | 2.18 m | 2.48 m x 2.18 m |
| Main Level | Kitchen | 2.26 m | 1.96 m | 2.26 m x 1.96 m |
| Main Level | Primary Bedroom | 3.54 m | 3.37 m | 3.54 m x 3.37 m |
Contact Us
Contact us for more information

