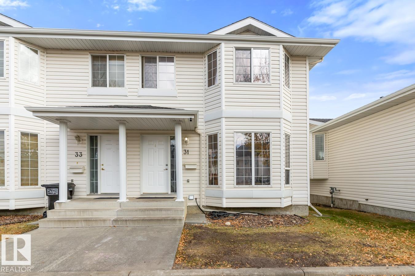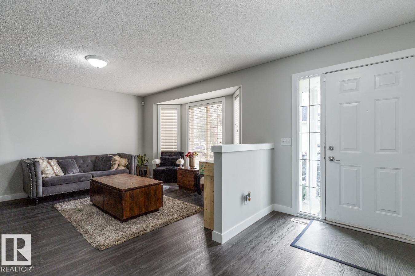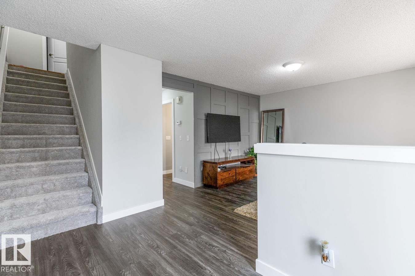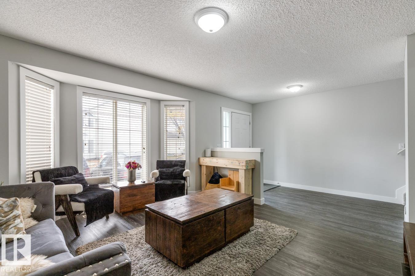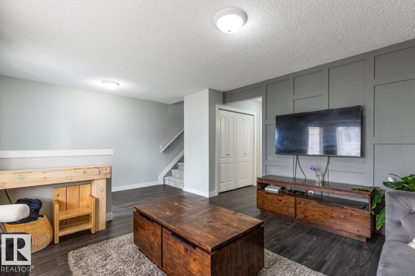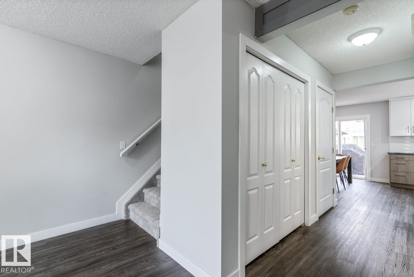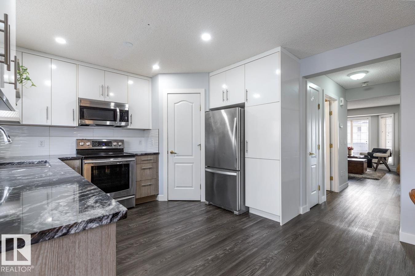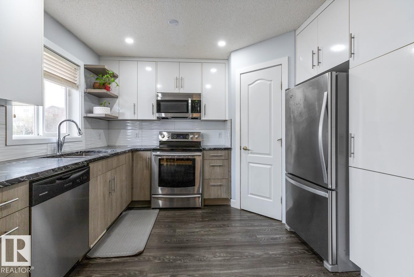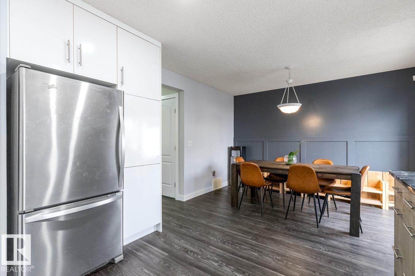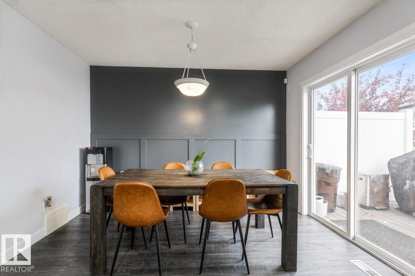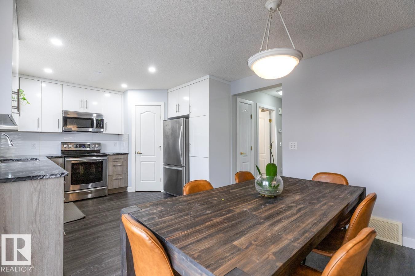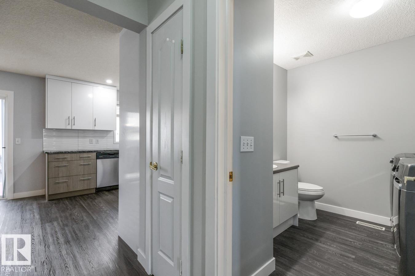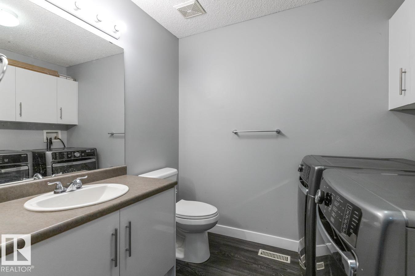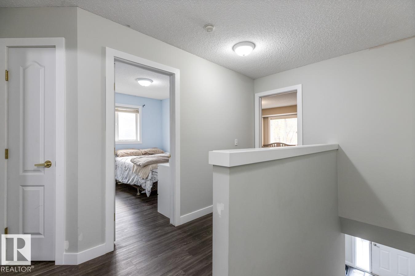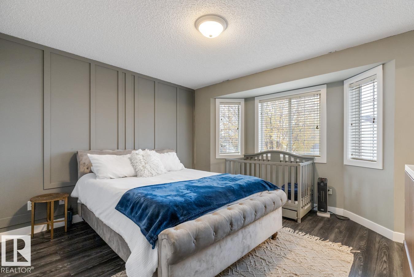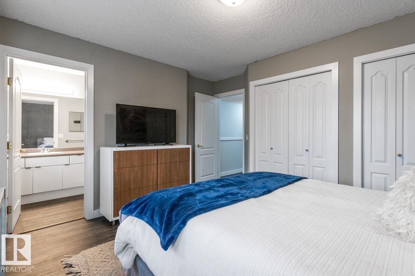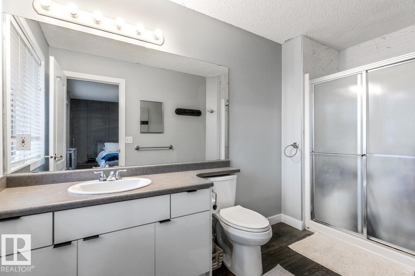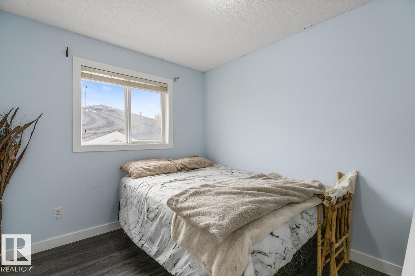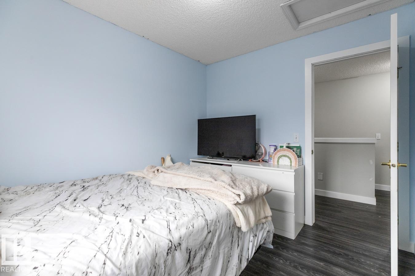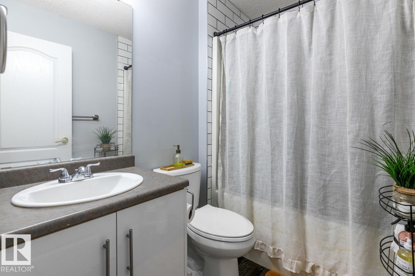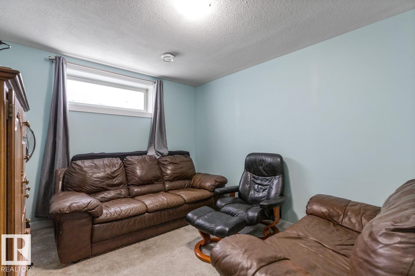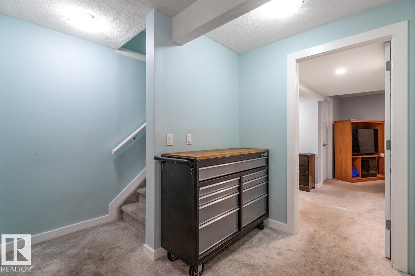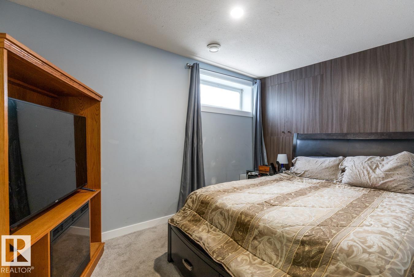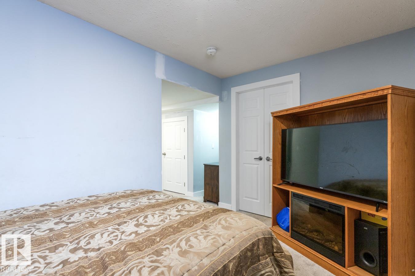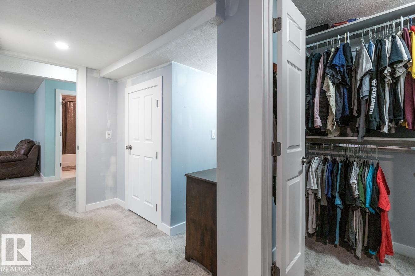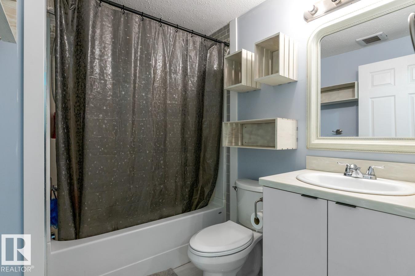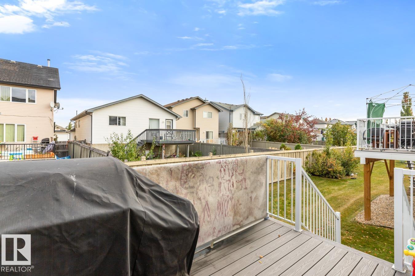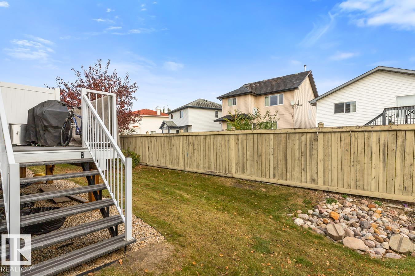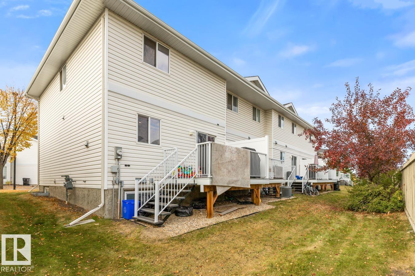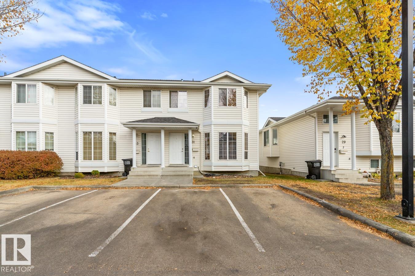#31 3380 28a Av Nw Edmonton, Alberta T6T 1V4
$312,000Maintenance, Insurance, Landscaping, Property Management, Other, See Remarks
$310.23 Monthly
Maintenance, Insurance, Landscaping, Property Management, Other, See Remarks
$310.23 MonthlyThis beautifully updated 3-bedroom, 3-bath townhouse offers style, comfort, and functionality throughout. Step inside to a bright, sun-filled living room featuring an accent wall and inviting atmosphere. The modern kitchen showcases floor-to-ceiling white cabinetry and granite countertops. Upstairs, you’ll find three spacious bedrooms, including a primary suite with a generous ensuite bathroom. The fully finished basement adds even more value, offering a 4th bedroom, full bath, and versatile bonus room—ideal for guests, a home office, or a cozy media space. With two convenient parking stalls right out front, this home is the perfect choice for first-time buyers or investors alike. (id:63502)
Property Details
| MLS® Number | E4461651 |
| Property Type | Single Family |
| Neigbourhood | Silver Berry |
| Amenities Near By | Public Transit, Schools, Shopping |
| Features | No Animal Home, No Smoking Home |
| Structure | Deck |
Building
| Bathroom Total | 3 |
| Bedrooms Total | 4 |
| Amenities | Vinyl Windows |
| Appliances | Dishwasher, Dryer, Microwave Range Hood Combo, Refrigerator, Stove, Washer, Window Coverings |
| Basement Development | Finished |
| Basement Type | Full (finished) |
| Constructed Date | 2002 |
| Construction Style Attachment | Attached |
| Half Bath Total | 1 |
| Heating Type | Forced Air |
| Stories Total | 2 |
| Size Interior | 1,293 Ft2 |
| Type | Row / Townhouse |
Parking
| Stall |
Land
| Acreage | No |
| Land Amenities | Public Transit, Schools, Shopping |
| Size Irregular | 278.01 |
| Size Total | 278.01 M2 |
| Size Total Text | 278.01 M2 |
Rooms
| Level | Type | Length | Width | Dimensions |
|---|---|---|---|---|
| Basement | Bedroom 4 | Measurements not available | ||
| Upper Level | Primary Bedroom | Measurements not available | ||
| Upper Level | Bedroom 2 | Measurements not available | ||
| Upper Level | Bedroom 3 | Measurements not available |
Contact Us
Contact us for more information

