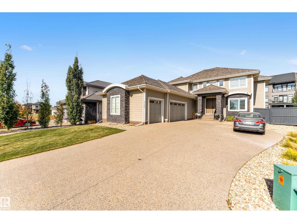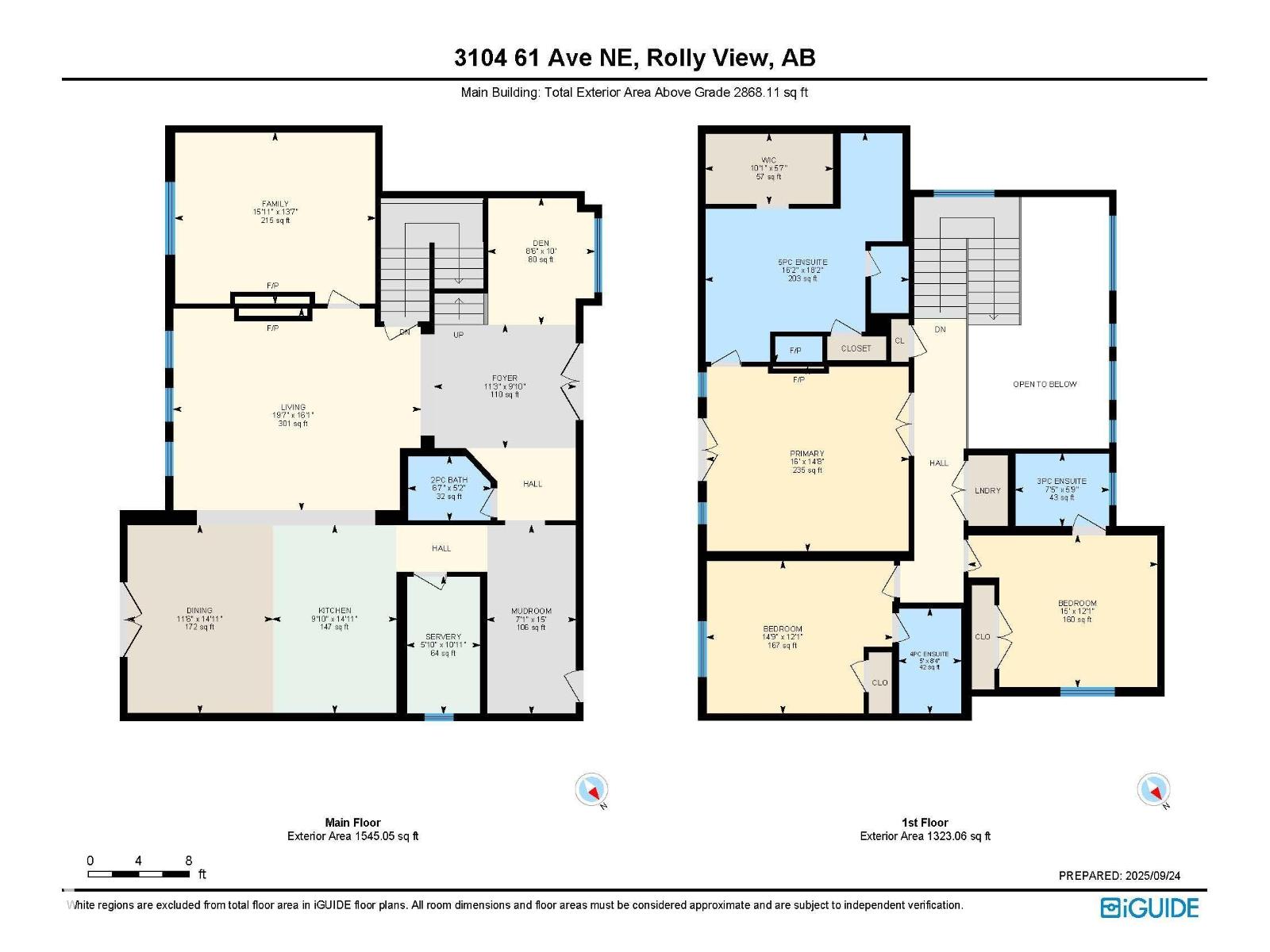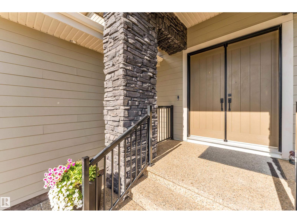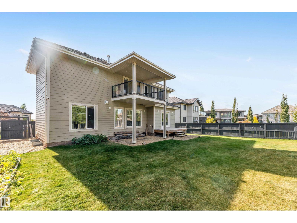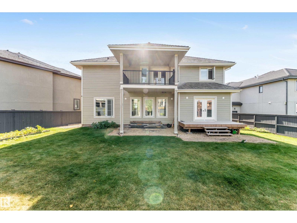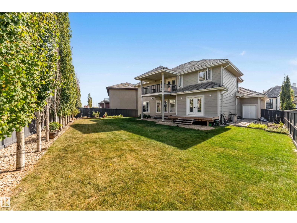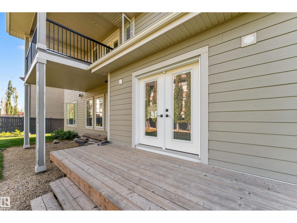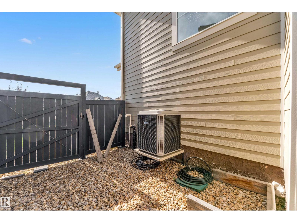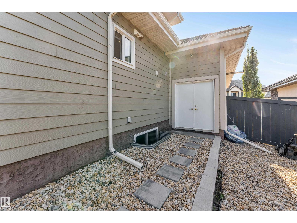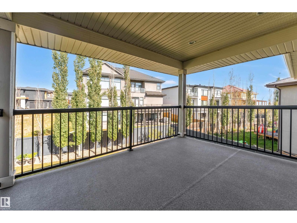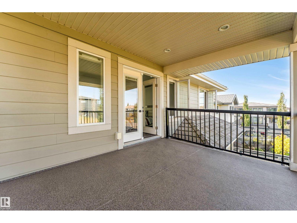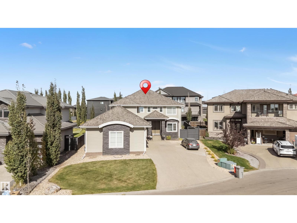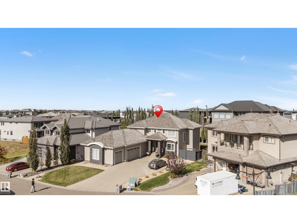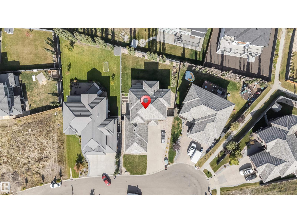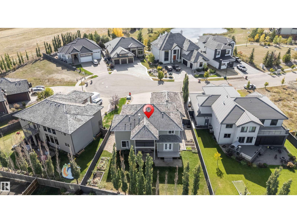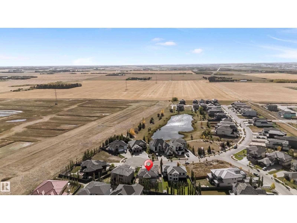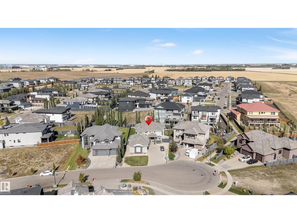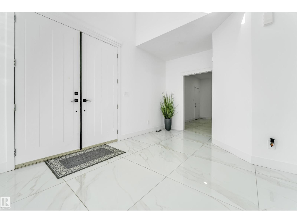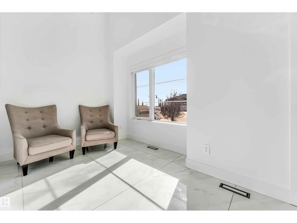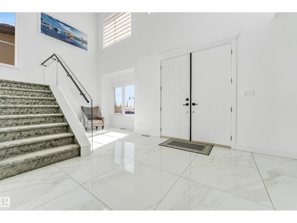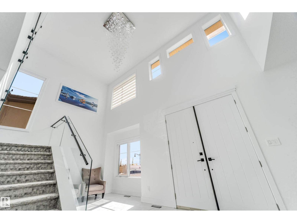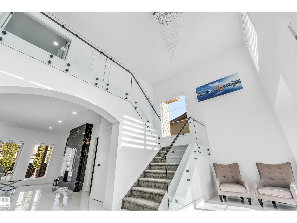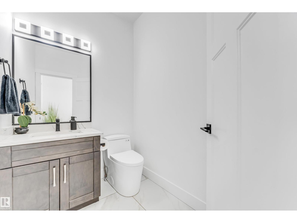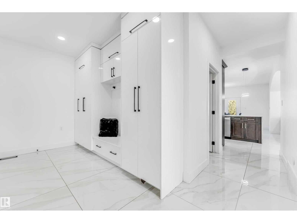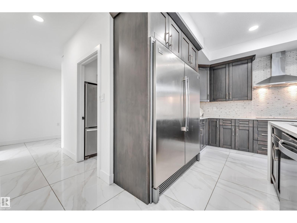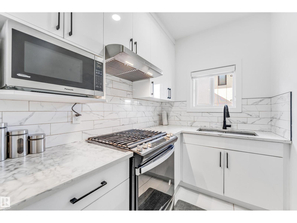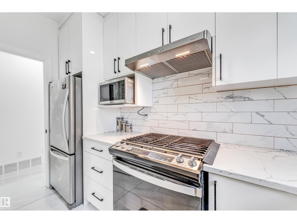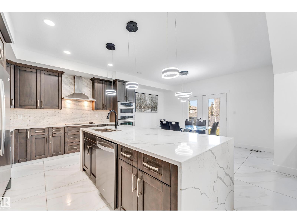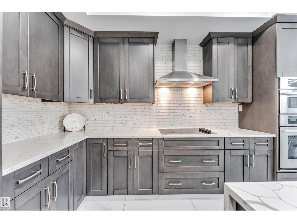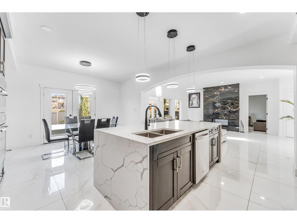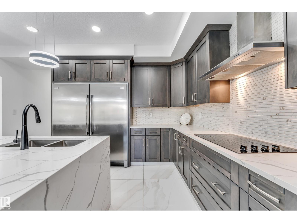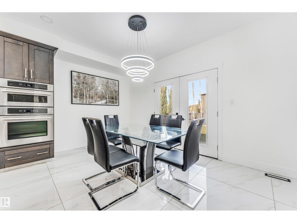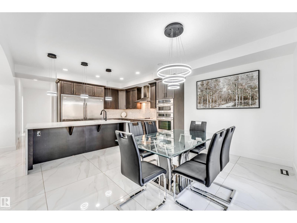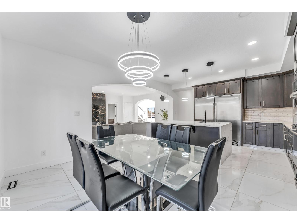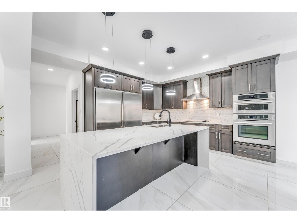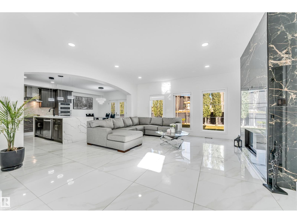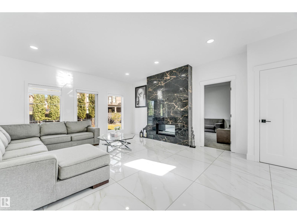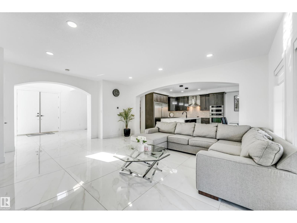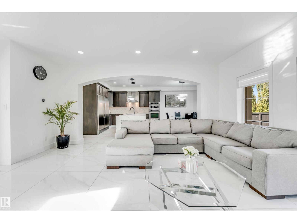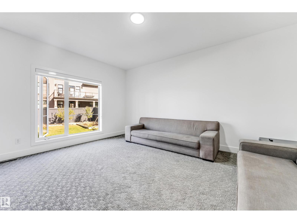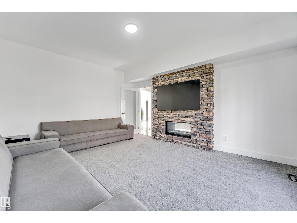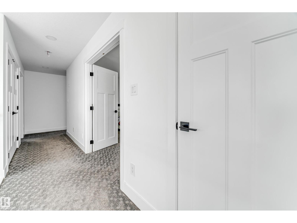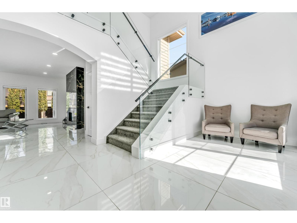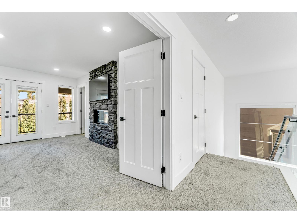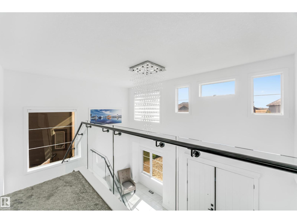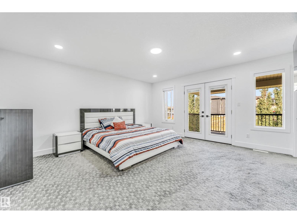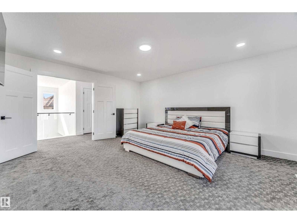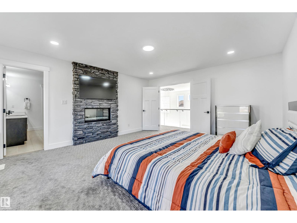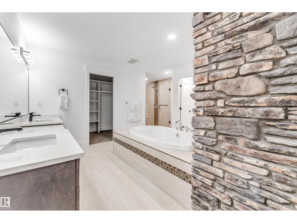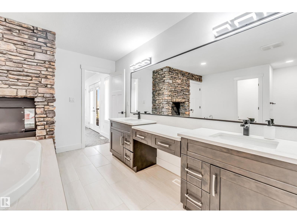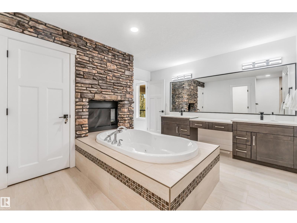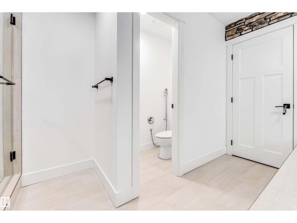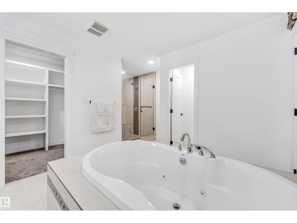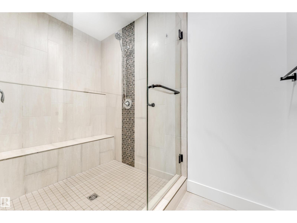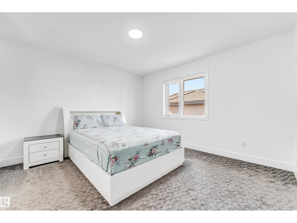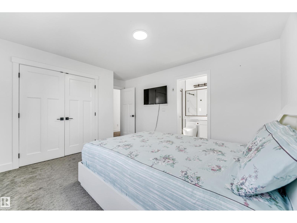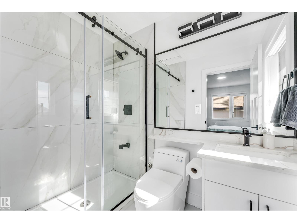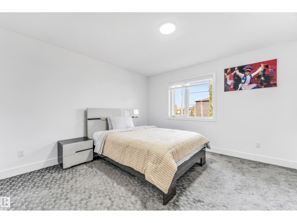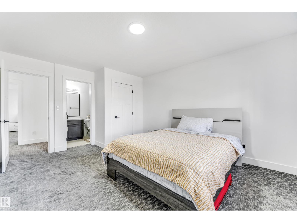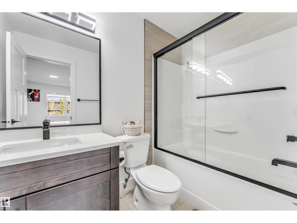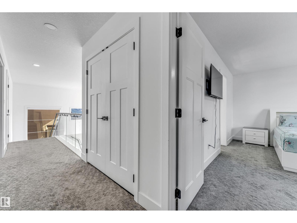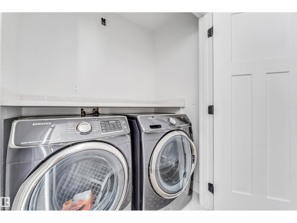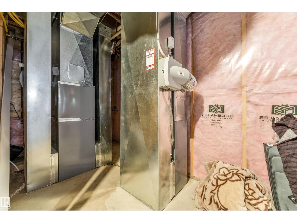3 Bedroom
4 Bathroom
2,868 ft2
Fireplace
Forced Air
$964,500
Welcome to Royal Oaks! Experience the perfect blend of city convenience and peaceful living. This stunning elevated two-storey offers nearly 2,900 sq. ft. of refined space—just minutes from Beaumont, South Edmonton Common, and the airport. The main floor showcases brand-new ceramic tile, a private butler’s second kitchen, a gourmet chef’s main kitchen with a grand entertaining island, granite counters, high-end stainless appliances, a spacious den with a double-sided fireplace, and a large mudroom. Ascend the custom glass railing to find plush new carpet, upper-floor laundry with counter space, and three bedrooms—each with its own ensuite. The luxurious owner’s retreat features a private balcony, double sinks, jacuzzi, custom walk-in shower, and another double-sided fireplace. All closets include MDF shelving. The massive basement awaits your vision, whether it be in-law suite or private man cav. The oversized heated TRIPLE GARAGE sits on nearly 1/3 acre. Your dream home is calling—don’t wait! (id:63502)
Property Details
|
MLS® Number
|
E4461157 |
|
Property Type
|
Single Family |
|
Neigbourhood
|
Royal Oaks_LEDU |
|
Amenities Near By
|
Airport, Playground, Public Transit |
|
Features
|
See Remarks, Flat Site, Park/reserve, Level |
Building
|
Bathroom Total
|
4 |
|
Bedrooms Total
|
3 |
|
Appliances
|
Dishwasher, Hood Fan, Oven - Built-in, Microwave, Stove, Gas Stove(s), Refrigerator |
|
Basement Development
|
Unfinished |
|
Basement Type
|
Full (unfinished) |
|
Constructed Date
|
2014 |
|
Construction Style Attachment
|
Detached |
|
Fireplace Fuel
|
Gas |
|
Fireplace Present
|
Yes |
|
Fireplace Type
|
Unknown |
|
Half Bath Total
|
1 |
|
Heating Type
|
Forced Air |
|
Stories Total
|
2 |
|
Size Interior
|
2,868 Ft2 |
|
Type
|
House |
Parking
Land
|
Acreage
|
No |
|
Fence Type
|
Fence |
|
Land Amenities
|
Airport, Playground, Public Transit |
|
Size Irregular
|
0.23 |
|
Size Total
|
0.23 Ac |
|
Size Total Text
|
0.23 Ac |
Rooms
| Level |
Type |
Length |
Width |
Dimensions |
|
Main Level |
Living Room |
|
|
Measurements not available |
|
Main Level |
Dining Room |
|
|
Measurements not available |
|
Main Level |
Kitchen |
|
|
Measurements not available |
|
Main Level |
Family Room |
|
|
Measurements not available |
|
Main Level |
Second Kitchen |
|
|
Measurements not available |
|
Upper Level |
Primary Bedroom |
|
|
Measurements not available |
|
Upper Level |
Bedroom 2 |
|
|
Measurements not available |
|
Upper Level |
Bedroom 3 |
|
|
Measurements not available |

