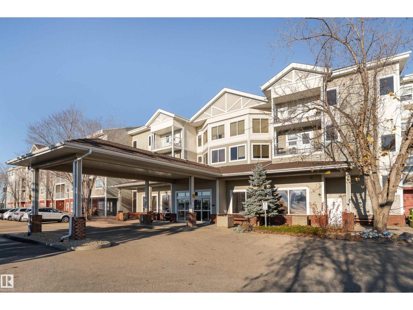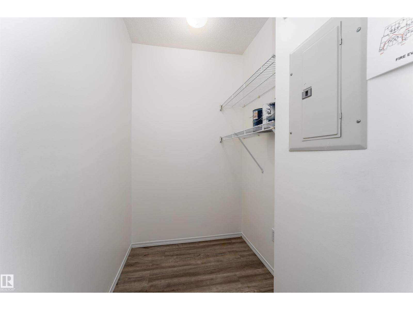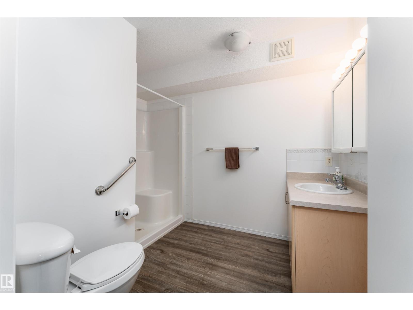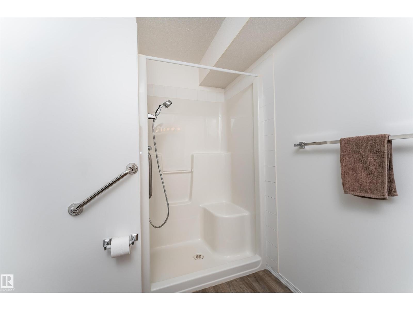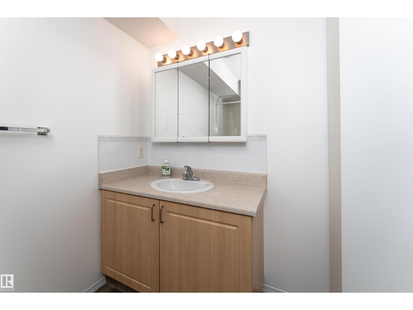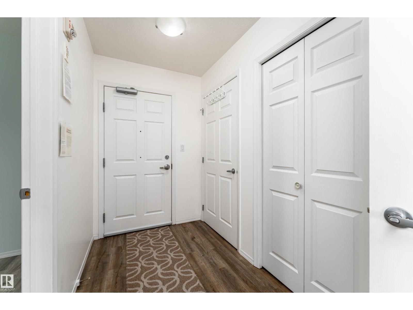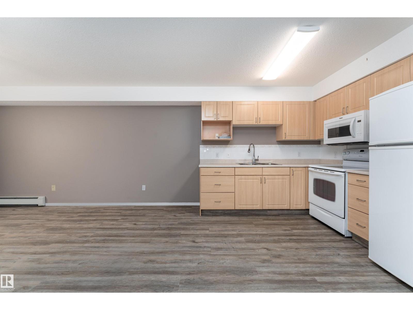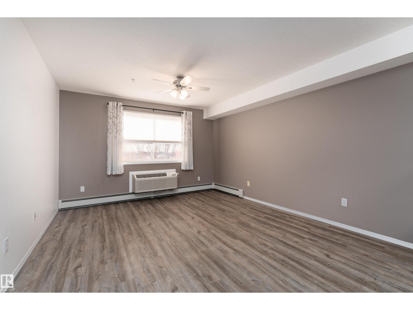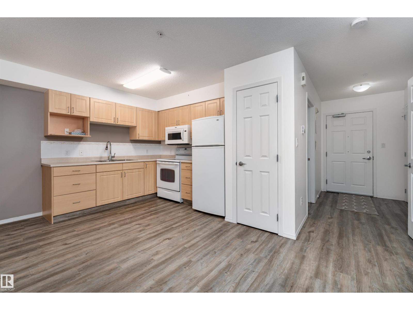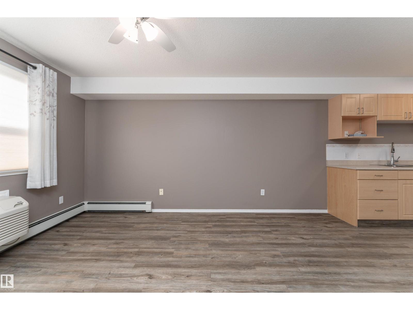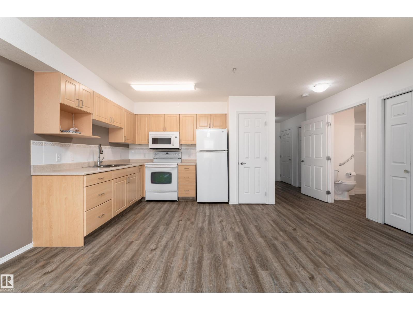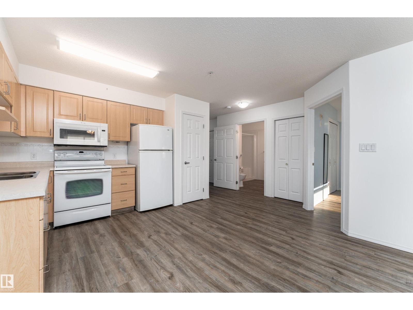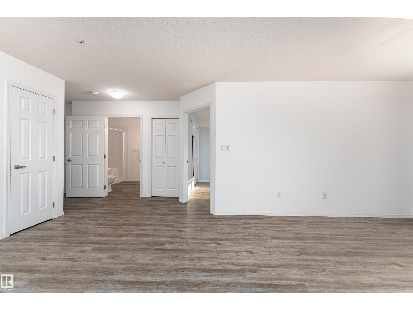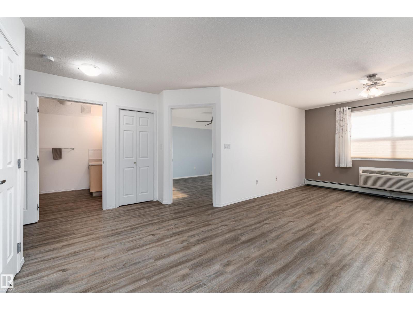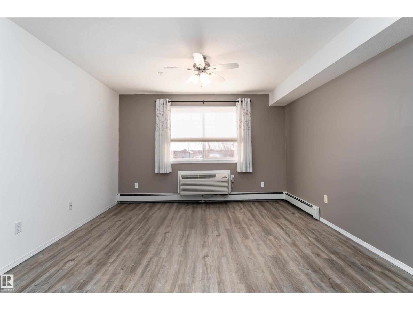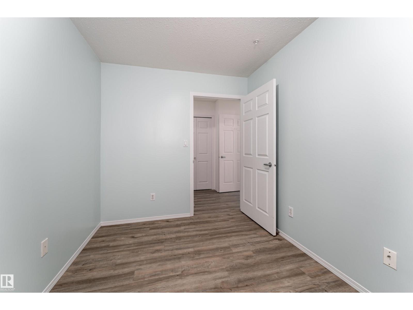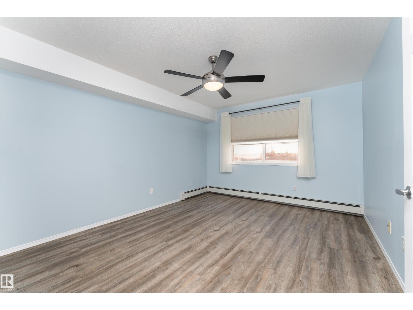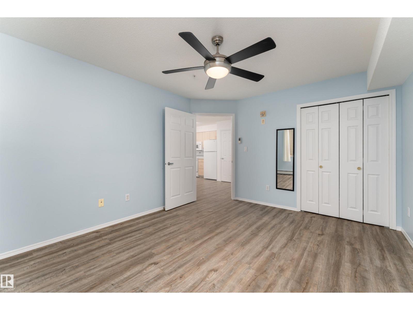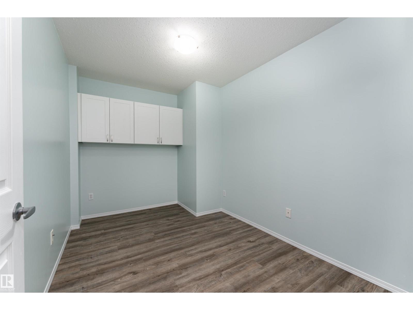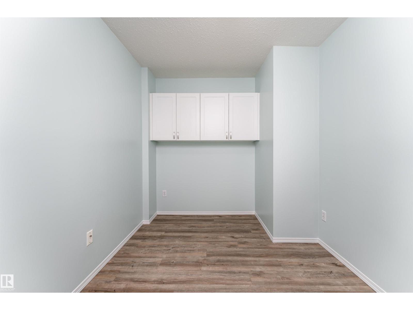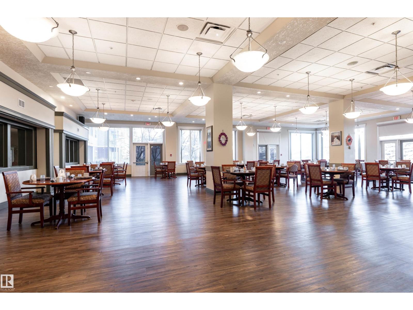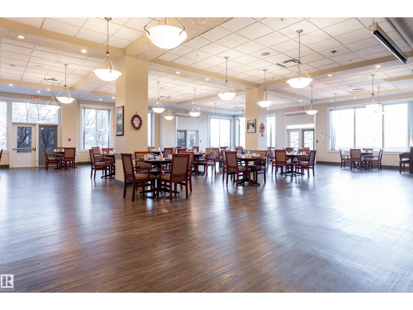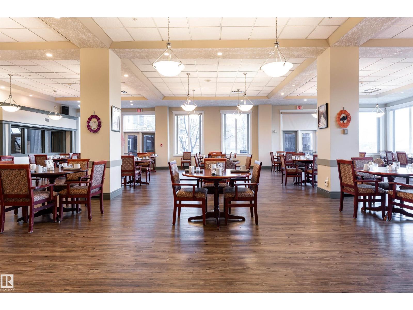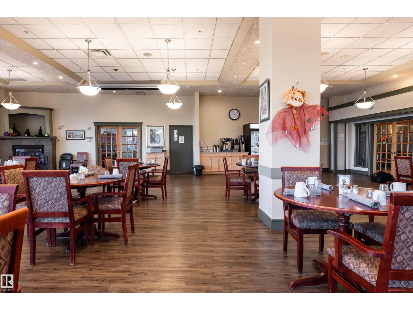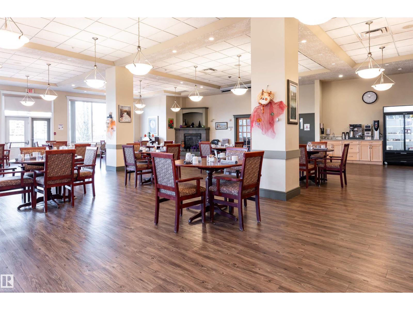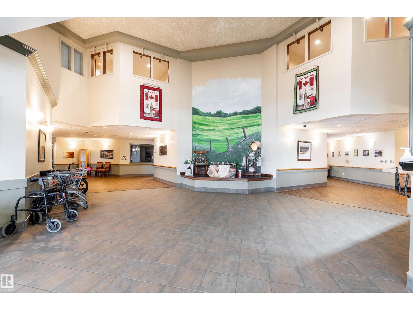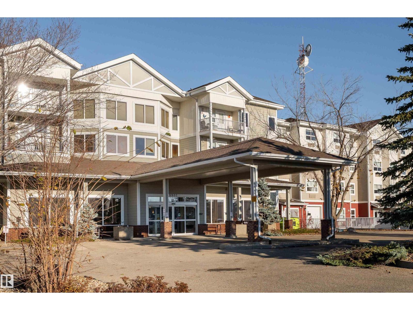#311 8802 Southfort Fort Saskatchewan, Alberta T8L 4R6
$164,900Maintenance, Caretaker, Exterior Maintenance, Heat, Insurance, Landscaping, Other, See Remarks, Property Management, Cable TV, Water
$1,033.50 Monthly
Maintenance, Caretaker, Exterior Maintenance, Heat, Insurance, Landscaping, Other, See Remarks, Property Management, Cable TV, Water
$1,033.50 MonthlyLocated on the third floor of The Gardens (Southfort) condo complex, this air-conditioned one-bedroom plus den unit offers 771 sq/ft of comfortable living space. The southeast-facing layout features a bright den, a cozy kitchen overlooking the living room, a 3-piece bathroom with a convenient sit-down shower, a storage room, and ample closet space throughout. Easy-care luxury vinyl plank flooring adds warmth and style to the home and this home is wheel chair accessible. Residents of The Gardens enjoy access to a variety of on-site amenities, including a dining room, games room, fitness room, hair salon, chapel, guest suite, and same-floor laundry facilities. (id:63502)
Property Details
| MLS® Number | E4463902 |
| Property Type | Single Family |
| Neigbourhood | South Fort |
| Amenities Near By | Golf Course, Public Transit |
| Community Features | Public Swimming Pool |
| Features | Flat Site, Closet Organizers |
Building
| Bathroom Total | 1 |
| Bedrooms Total | 1 |
| Amenities | Vinyl Windows |
| Appliances | Microwave, Refrigerator, Stove, Window Coverings |
| Basement Type | None |
| Constructed Date | 2005 |
| Cooling Type | Window Air Conditioner |
| Fire Protection | Smoke Detectors |
| Heating Type | Baseboard Heaters |
| Size Interior | 772 Ft2 |
| Type | Apartment |
Parking
| Stall |
Land
| Acreage | No |
| Land Amenities | Golf Course, Public Transit |
| Size Irregular | 72.56 |
| Size Total | 72.56 M2 |
| Size Total Text | 72.56 M2 |
Rooms
| Level | Type | Length | Width | Dimensions |
|---|---|---|---|---|
| Main Level | Living Room | 3.81 m | 4.41 m | 3.81 m x 4.41 m |
| Main Level | Kitchen | 3.56 m | 2.92 m | 3.56 m x 2.92 m |
| Main Level | Den | 3.56 m | 2.34 m | 3.56 m x 2.34 m |
| Main Level | Primary Bedroom | 3.48 m | 4.41 m | 3.48 m x 4.41 m |
| Main Level | Storage | 2.05 m | 1.44 m | 2.05 m x 1.44 m |
Contact Us
Contact us for more information

