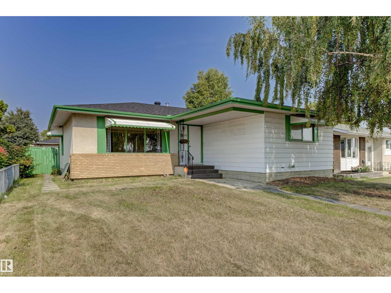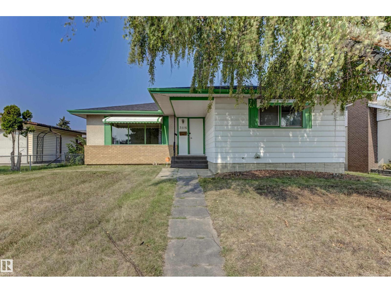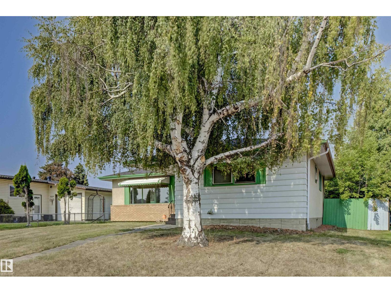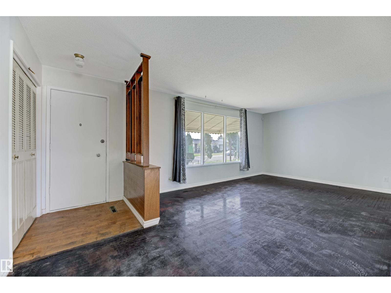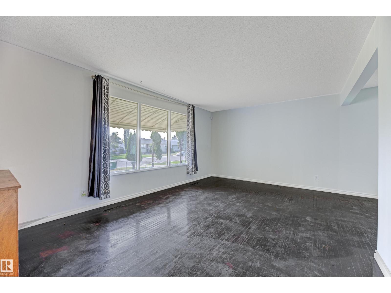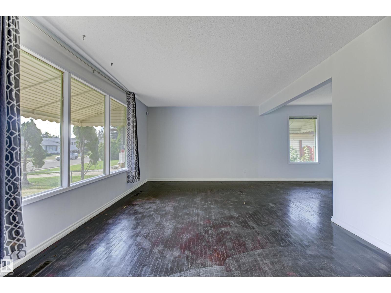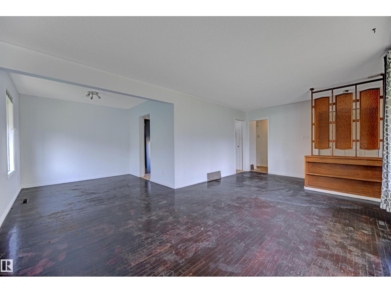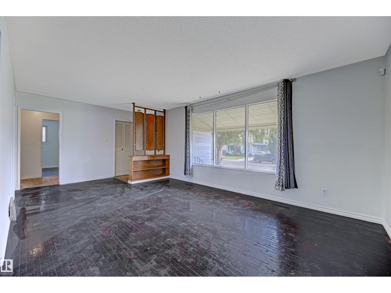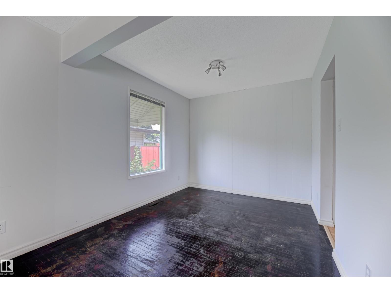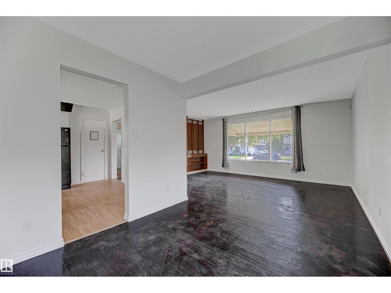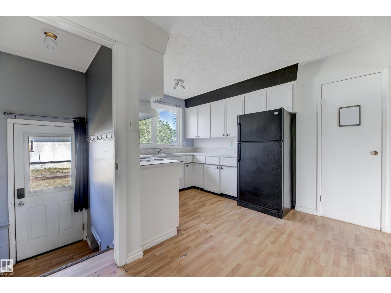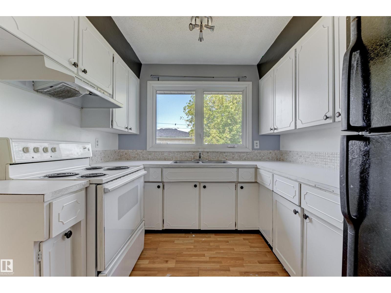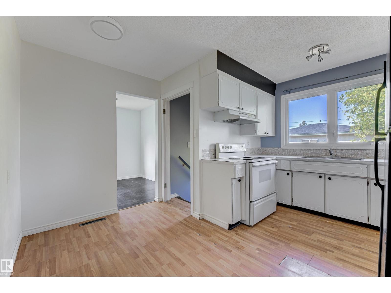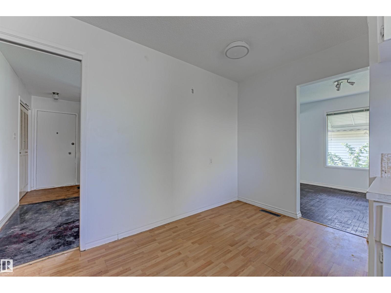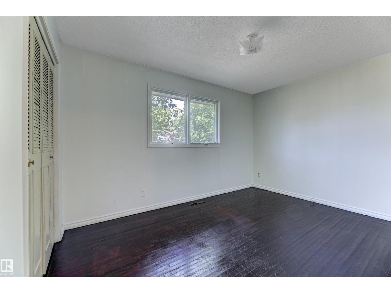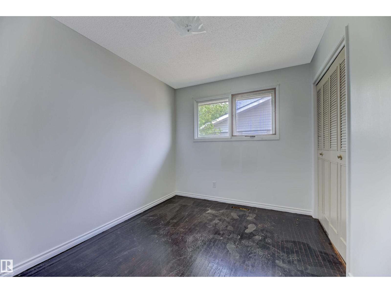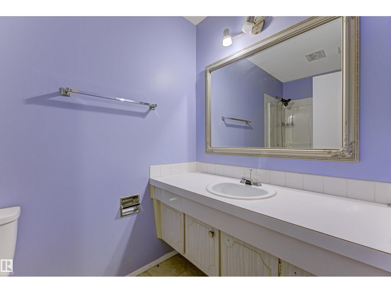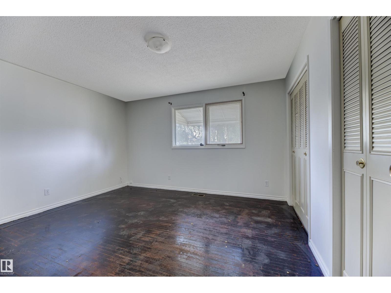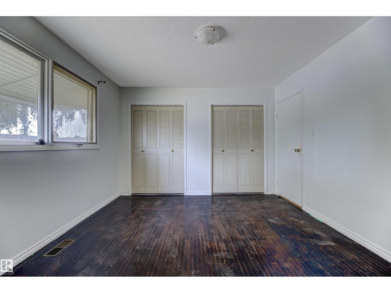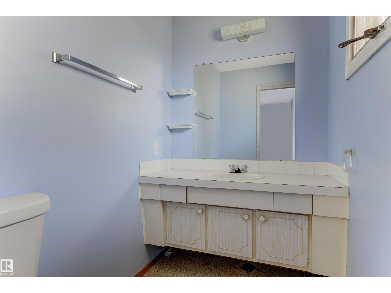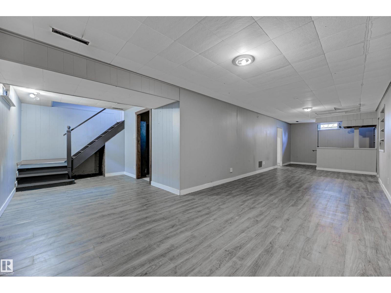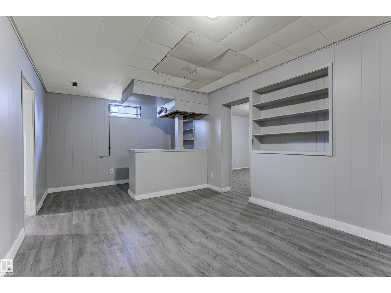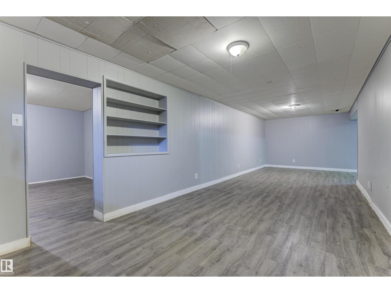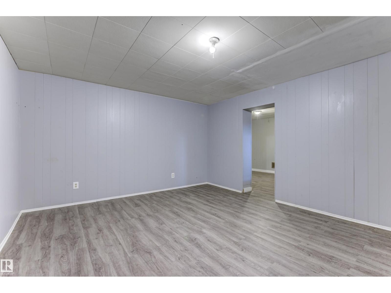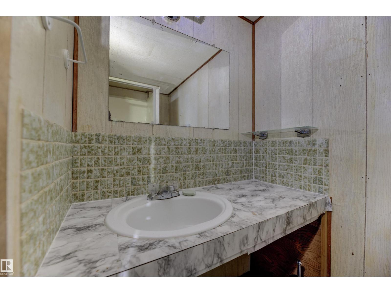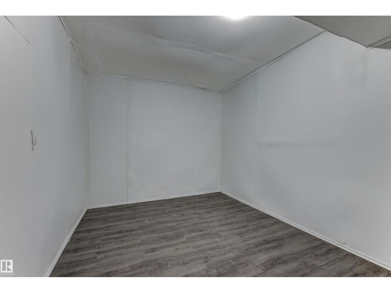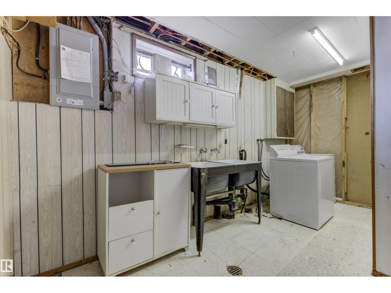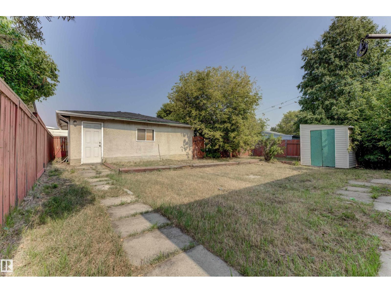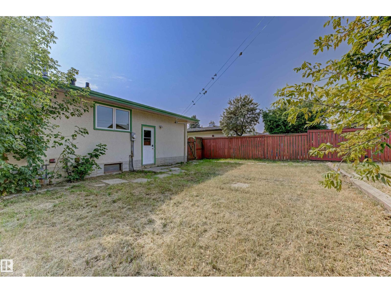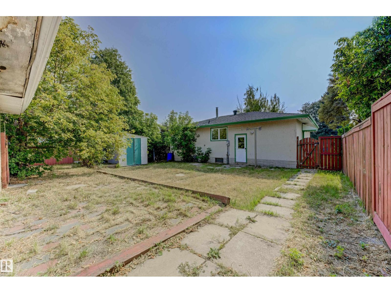5 Bedroom
3 Bathroom
1,243 ft2
Bungalow
Forced Air
$399,000
Charming Rundle Heights Bungalow with Income Potential. This spacious bungalow sits on a quiet street and offers an excellent opportunity to build equity with a few updates. Featuring 3 large bedrooms + den, 2.5 bathrooms (including a 2-pc ensuite), and a formal dining area, this home has all the right bones for comfortable family living.The bright, open kitchen and living room are perfect for gatherings, while the hardwood floors throughout the main floor add warmth and character. The fully finished basement provides extra living space, and outside you’ll find an oversized double garage, RV parking, and a generous 50 ft wide (607 m²) lot for outdoor enjoyment.Location is unbeatable—just one block from both public and Catholic schools, with Rundle Park, the River Valley, public transit, and quick access to downtown, Anthony Henday, and Yellowhead all minutes away. (id:63502)
Property Details
|
MLS® Number
|
E4458830 |
|
Property Type
|
Single Family |
|
Neigbourhood
|
Rundle Heights |
|
Amenities Near By
|
Golf Course, Playground, Public Transit, Schools, Shopping, Ski Hill |
|
Features
|
Flat Site, Lane |
|
Parking Space Total
|
4 |
Building
|
Bathroom Total
|
3 |
|
Bedrooms Total
|
5 |
|
Appliances
|
Dishwasher, Dryer, Refrigerator, Stove, Washer |
|
Architectural Style
|
Bungalow |
|
Basement Development
|
Finished |
|
Basement Type
|
Full (finished) |
|
Constructed Date
|
1969 |
|
Construction Style Attachment
|
Detached |
|
Half Bath Total
|
1 |
|
Heating Type
|
Forced Air |
|
Stories Total
|
1 |
|
Size Interior
|
1,243 Ft2 |
|
Type
|
House |
Parking
|
Detached Garage
|
|
|
Oversize
|
|
|
R V
|
|
Land
|
Acreage
|
No |
|
Fence Type
|
Fence |
|
Land Amenities
|
Golf Course, Playground, Public Transit, Schools, Shopping, Ski Hill |
|
Size Irregular
|
607.56 |
|
Size Total
|
607.56 M2 |
|
Size Total Text
|
607.56 M2 |
Rooms
| Level |
Type |
Length |
Width |
Dimensions |
|
Basement |
Bedroom 4 |
4.43 m |
3.93 m |
4.43 m x 3.93 m |
|
Basement |
Laundry Room |
5.48 m |
3.93 m |
5.48 m x 3.93 m |
|
Basement |
Bedroom 5 |
2.67 m |
3.99 m |
2.67 m x 3.99 m |
|
Basement |
Recreation Room |
12.75 m |
8.19 m |
12.75 m x 8.19 m |
|
Basement |
Utility Room |
1.93 m |
2.17 m |
1.93 m x 2.17 m |
|
Main Level |
Living Room |
6.42 m |
3.66 m |
6.42 m x 3.66 m |
|
Main Level |
Dining Room |
2.8 m |
2.88 m |
2.8 m x 2.88 m |
|
Main Level |
Kitchen |
3.72 m |
3.91 m |
3.72 m x 3.91 m |
|
Main Level |
Primary Bedroom |
4.11 m |
3.56 m |
4.11 m x 3.56 m |
|
Main Level |
Bedroom 2 |
4.12 m |
2.73 m |
4.12 m x 2.73 m |
|
Main Level |
Bedroom 3 |
3.06 m |
2.62 m |
3.06 m x 2.62 m |

