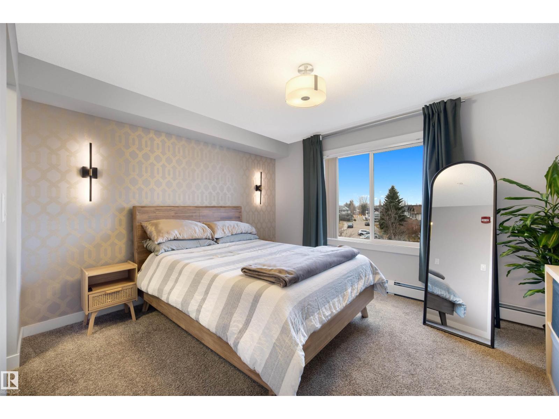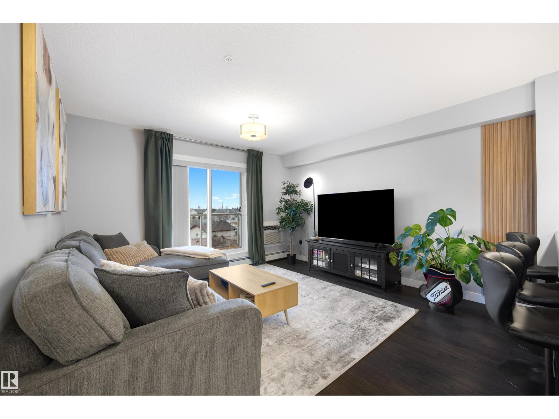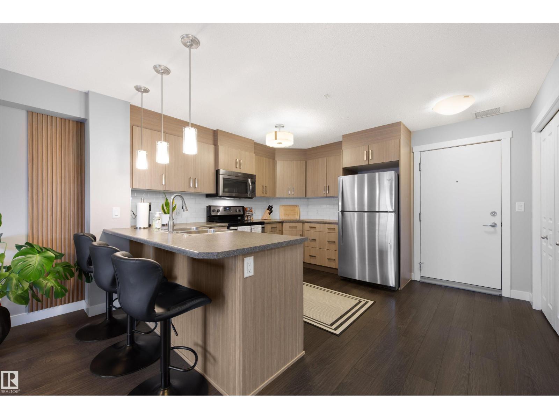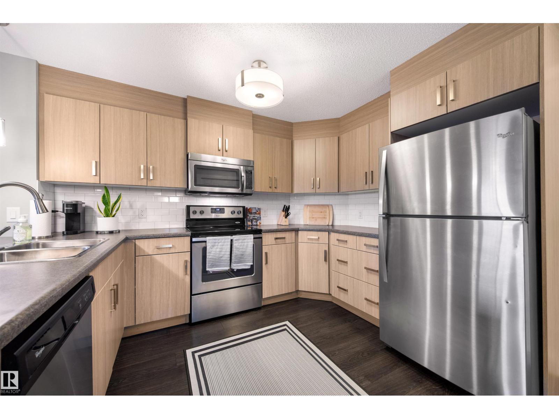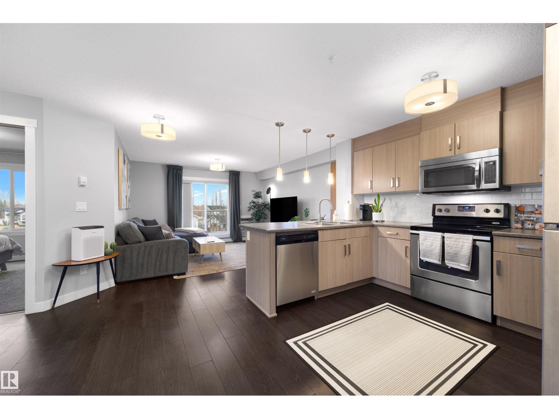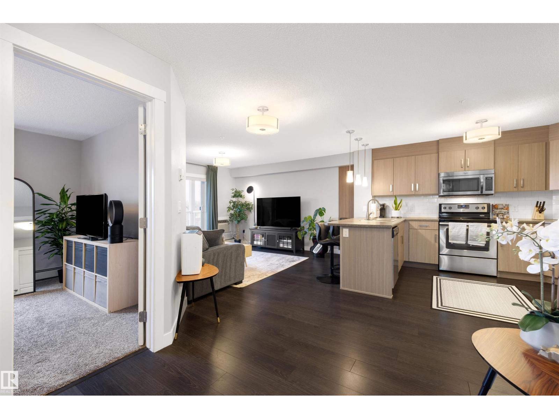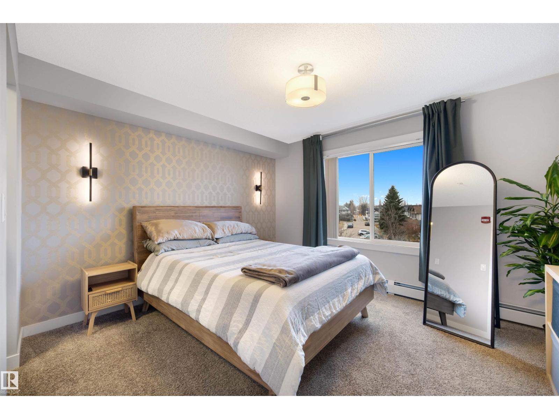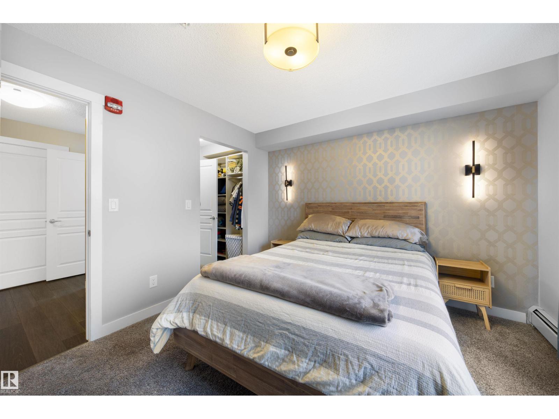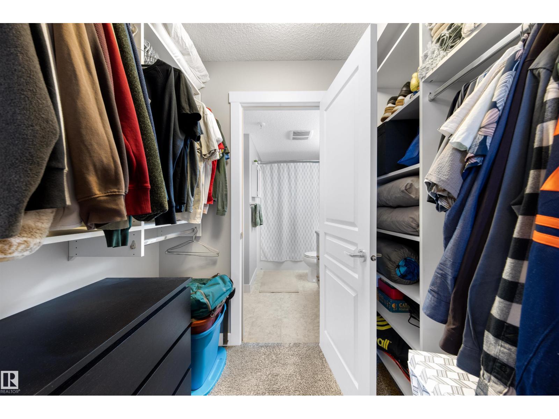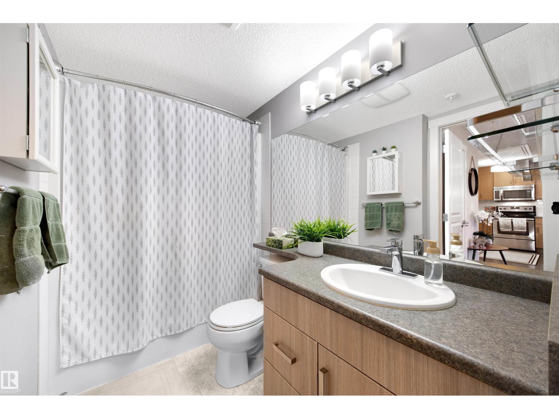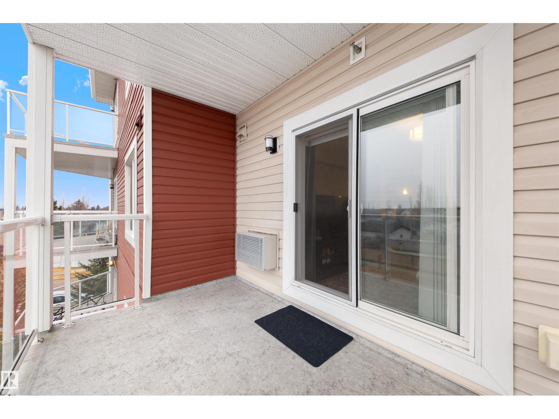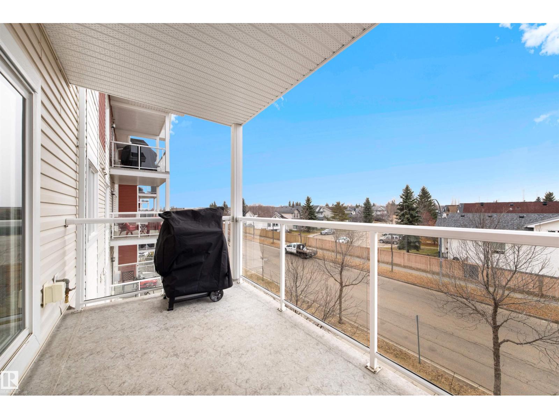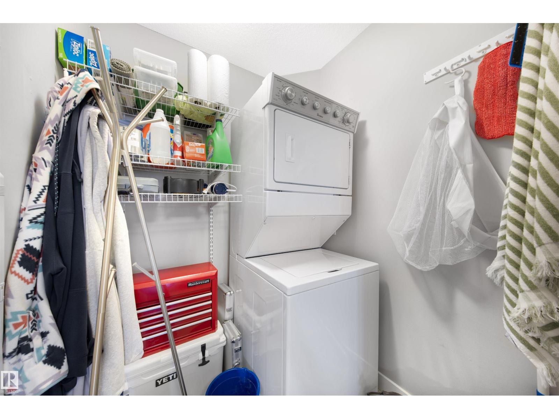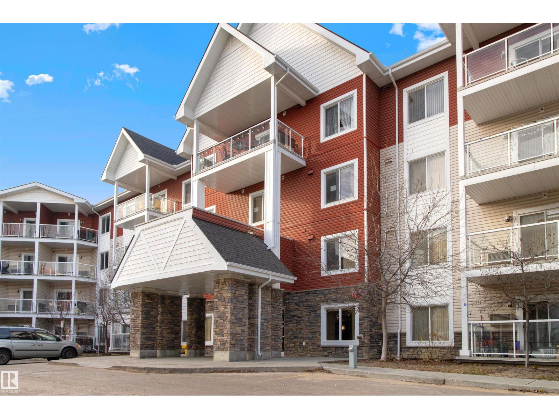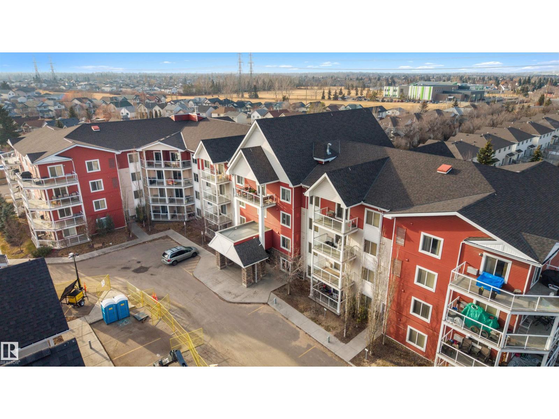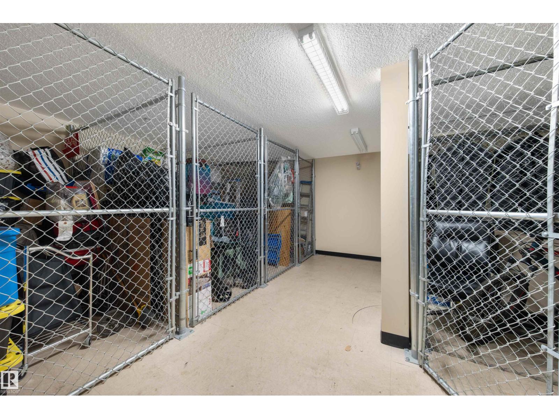#313 2229 44 Av Nw Edmonton, Alberta T6T 0W6
$179,900Maintenance, Caretaker, Electricity, Exterior Maintenance, Heat, Insurance, Common Area Maintenance, Landscaping, Other, See Remarks, Property Management, Water
$447.35 Monthly
Maintenance, Caretaker, Electricity, Exterior Maintenance, Heat, Insurance, Common Area Maintenance, Landscaping, Other, See Remarks, Property Management, Water
$447.35 MonthlyWelcome to a bright and inviting 1 bed, 1 bath condo nestled on the 3rd floor, offering in-suite laundry and an airy, open layout. Imagine working out without even leaving your building — there’s a gym conveniently located on the same floor! Situated in the heart of Larkspur, this home blends comfort and connectivity in southeast Edmonton. Just minutes away, you’ll find shopping, restaurants, and daily conveniences, while nearby transit and major routes make getting around effortless. Perfect for first-time buyers, young professionals, or anyone craving a stylish, low-maintenance lifestyle — this condo truly has it all. (id:63502)
Property Details
| MLS® Number | E4466291 |
| Property Type | Single Family |
| Neigbourhood | Larkspur |
| Amenities Near By | Playground, Schools, Shopping |
| Community Features | Public Swimming Pool |
| Features | No Animal Home, No Smoking Home |
| Parking Space Total | 1 |
| Structure | Deck |
Building
| Bathroom Total | 1 |
| Bedrooms Total | 1 |
| Appliances | Dishwasher, Microwave Range Hood Combo, Refrigerator, Washer/dryer Stack-up, Stove |
| Basement Type | None |
| Constructed Date | 2016 |
| Heating Type | Baseboard Heaters |
| Size Interior | 701 Ft2 |
| Type | Apartment |
Parking
| Heated Garage | |
| Indoor | |
| Underground |
Land
| Acreage | No |
| Land Amenities | Playground, Schools, Shopping |
| Size Irregular | 54.64 |
| Size Total | 54.64 M2 |
| Size Total Text | 54.64 M2 |
Rooms
| Level | Type | Length | Width | Dimensions |
|---|---|---|---|---|
| Main Level | Living Room | 3.9 m | 3.88 m | 3.9 m x 3.88 m |
| Main Level | Dining Room | Measurements not available | ||
| Main Level | Kitchen | 3.72 m | 3.31 m | 3.72 m x 3.31 m |
| Main Level | Primary Bedroom | 3.37 m | 3.88 m | 3.37 m x 3.88 m |
Contact Us
Contact us for more information

