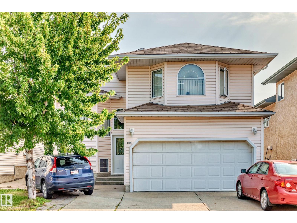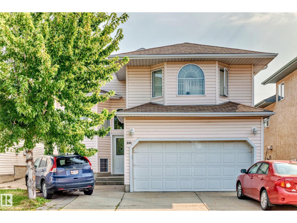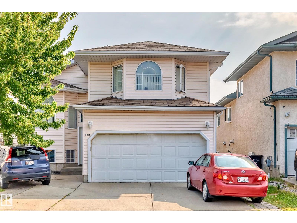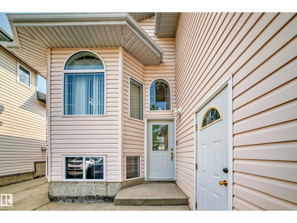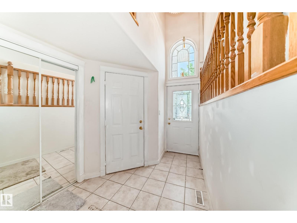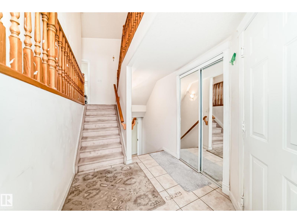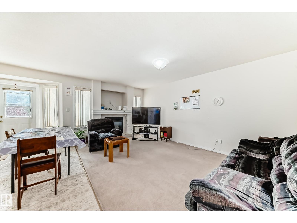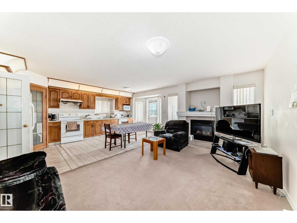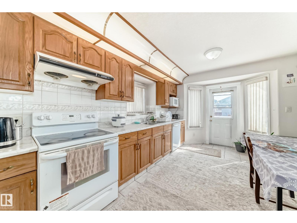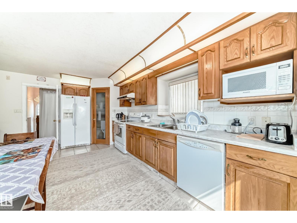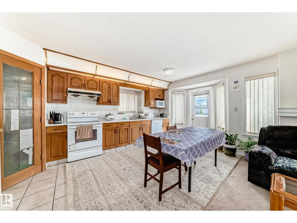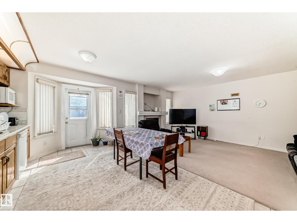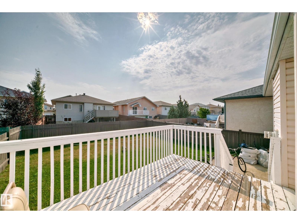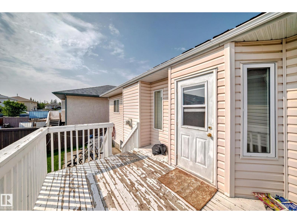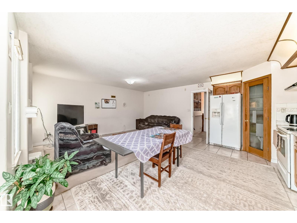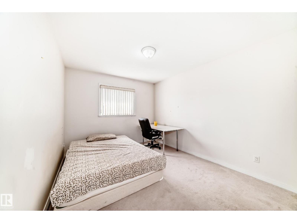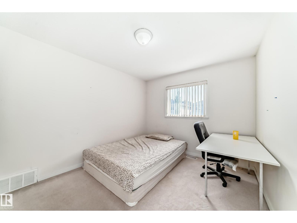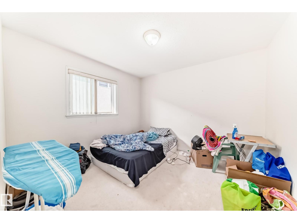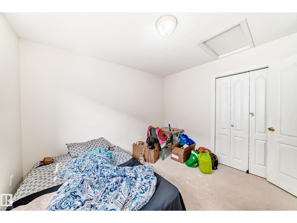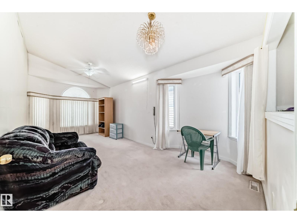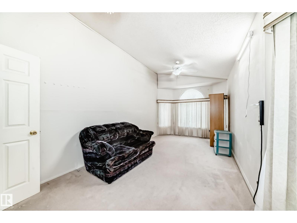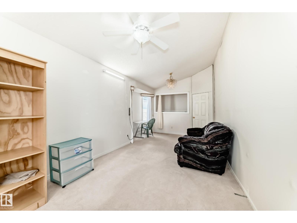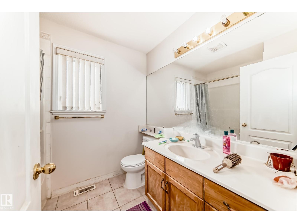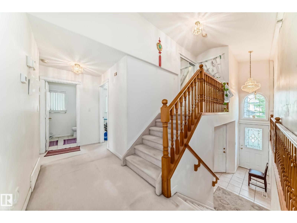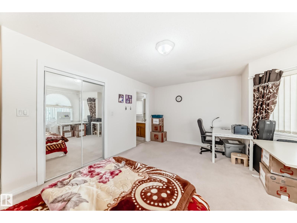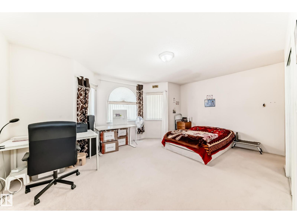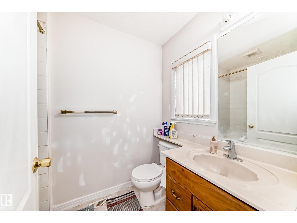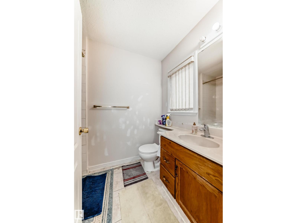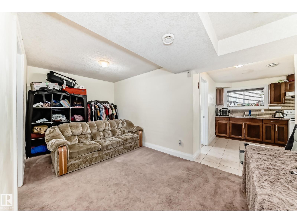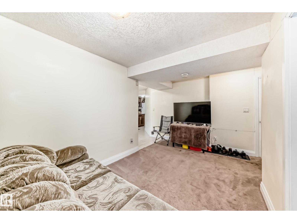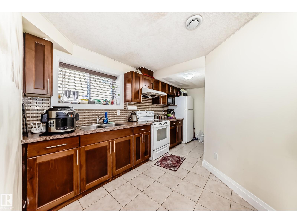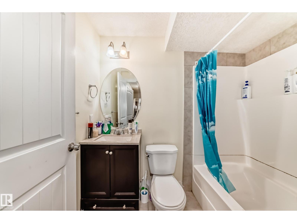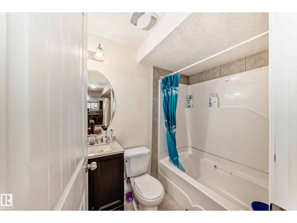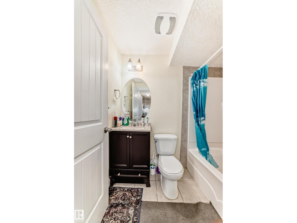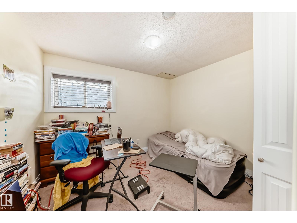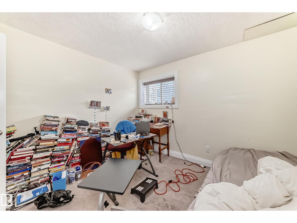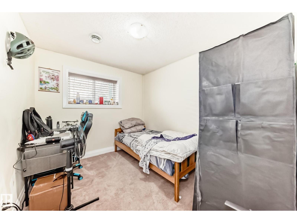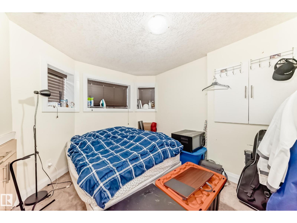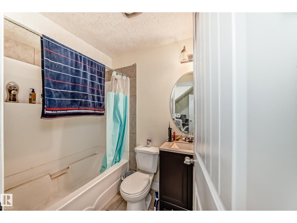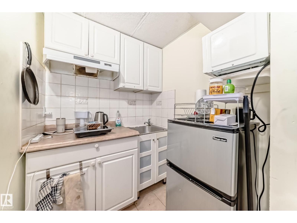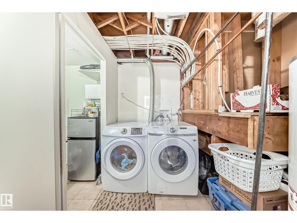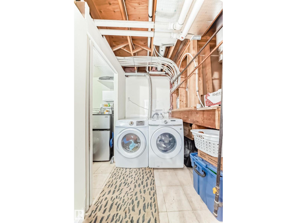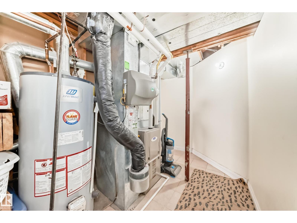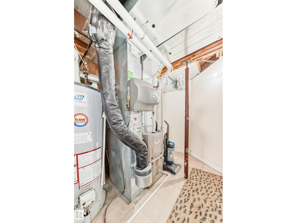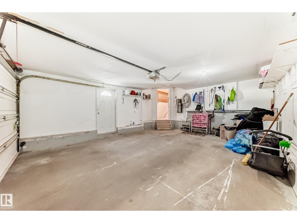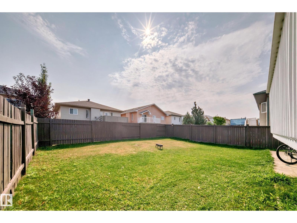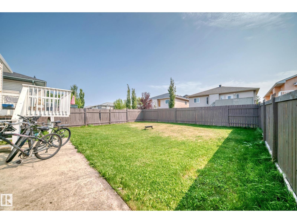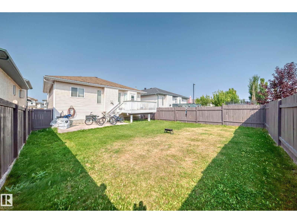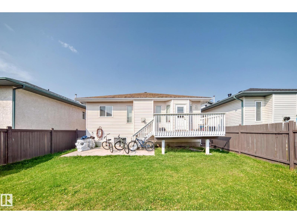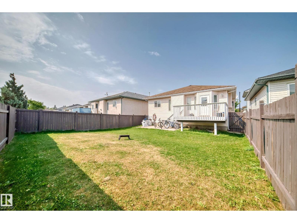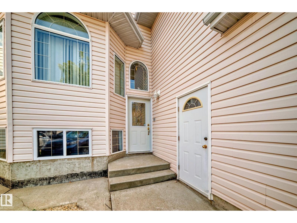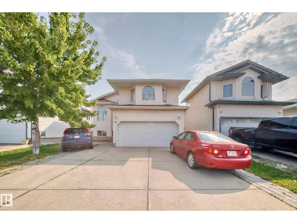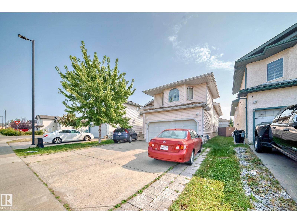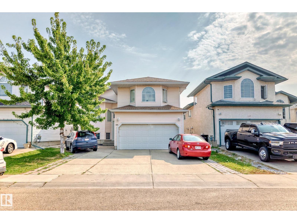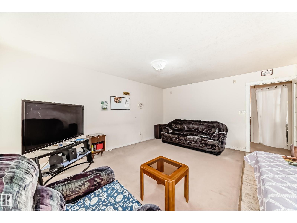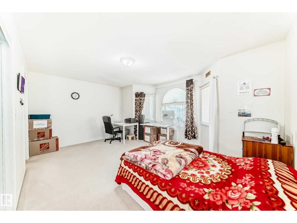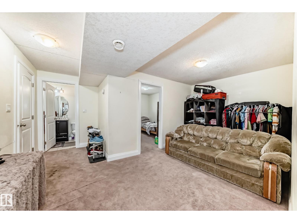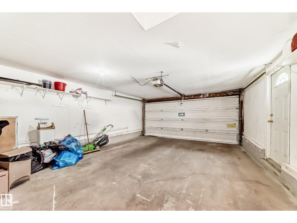6 Bedroom
4 Bathroom
1,629 ft2
Bi-Level
Fireplace
Forced Air
$629,000
Welcome to this stunning 7-bedroom and 4-bathroom bi-level home in the highly sought-after community of Wild Rose! Perfect for large or extended families, this spacious property offers two fully finished basements with a separate entrance, providing excellent potential for additional living space. The main floor features a bright, open-concept layout with large windows that fill the home with natural light. Enjoy a double attached garage, ample driveway parking, and plenty of street parking. Conveniently located just steps away from bus service, schools, parks, shopping, and all amenities, this home combines comfort, functionality, and unbeatable location. A fantastic opportunity to own a well-maintained home in one of southeast Edmonton’s most desirable neighbourhoods — ready for immediate move-in! (id:63502)
Property Details
|
MLS® Number
|
E4463795 |
|
Property Type
|
Single Family |
|
Neigbourhood
|
Wild Rose |
|
Amenities Near By
|
Schools, Shopping |
|
Structure
|
Deck |
Building
|
Bathroom Total
|
4 |
|
Bedrooms Total
|
6 |
|
Appliances
|
Dishwasher, Dryer, Garage Door Opener, Microwave, Washer, Window Coverings, Refrigerator, Two Stoves |
|
Architectural Style
|
Bi-level |
|
Basement Development
|
Finished |
|
Basement Type
|
Full (finished) |
|
Constructed Date
|
2002 |
|
Construction Style Attachment
|
Detached |
|
Fire Protection
|
Smoke Detectors |
|
Fireplace Fuel
|
Gas |
|
Fireplace Present
|
Yes |
|
Fireplace Type
|
Unknown |
|
Heating Type
|
Forced Air |
|
Size Interior
|
1,629 Ft2 |
|
Type
|
House |
Parking
Land
|
Acreage
|
No |
|
Fence Type
|
Fence |
|
Land Amenities
|
Schools, Shopping |
Rooms
| Level |
Type |
Length |
Width |
Dimensions |
|
Basement |
Family Room |
|
|
5.07 × 2.62 |
|
Basement |
Bedroom 4 |
|
|
3.00 × 2.57 |
|
Basement |
Bedroom 5 |
|
|
3.67 × 2.82 |
|
Basement |
Bedroom 6 |
|
|
2.72 × 3.26 |
|
Basement |
Laundry Room |
|
|
3.77 × 2.11 |
|
Basement |
Mud Room |
|
|
2.30 × 1.15 |
|
Main Level |
Living Room |
|
|
5.21 × 3.25 |
|
Main Level |
Dining Room |
|
|
4.31 × 3.16 |
|
Main Level |
Kitchen |
|
|
Measurements not available |
|
Main Level |
Bedroom 2 |
|
|
3.68 × 3.02 |
|
Main Level |
Bedroom 3 |
|
|
3.36 × 3.17 |
|
Main Level |
Office |
|
|
6.26 × 2.93 |
|
Upper Level |
Primary Bedroom |
|
|
5.19 × 3.93 |

