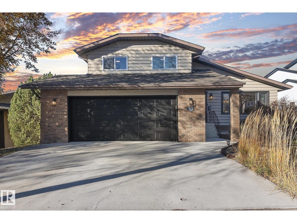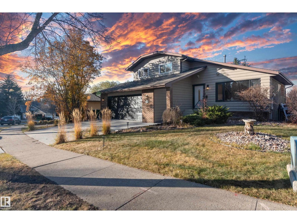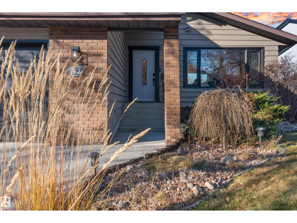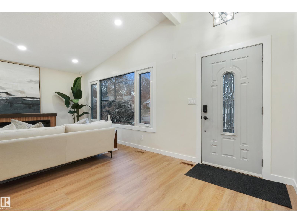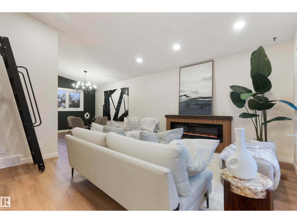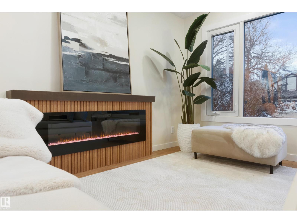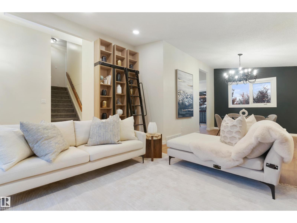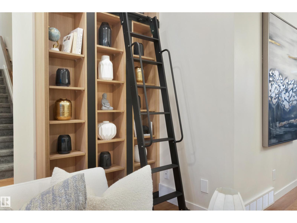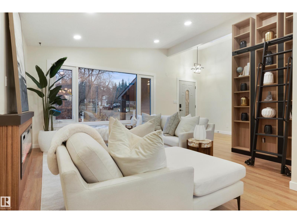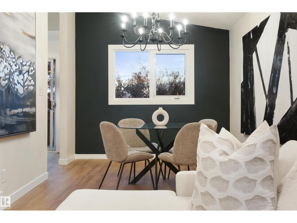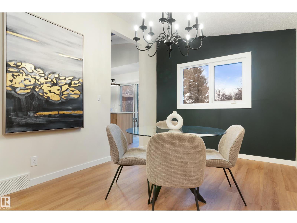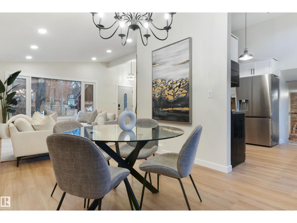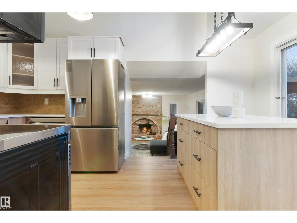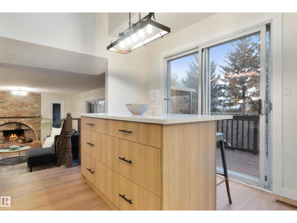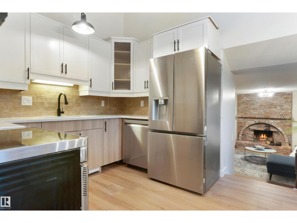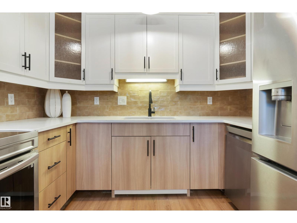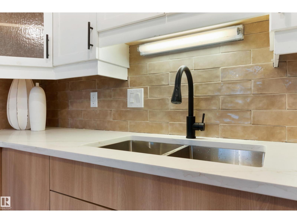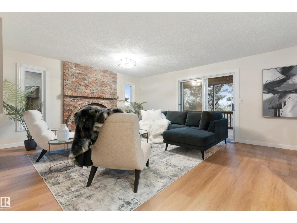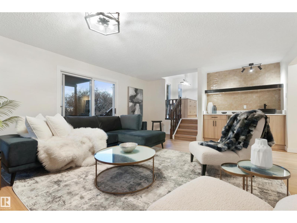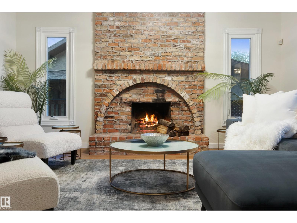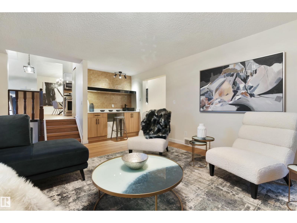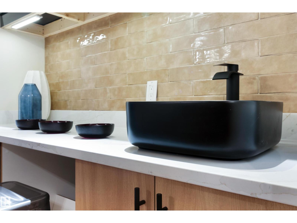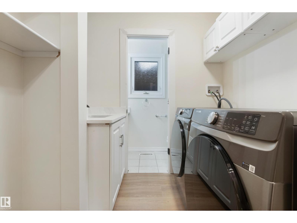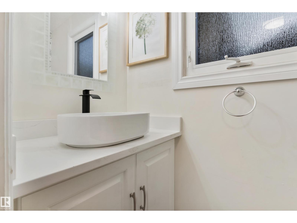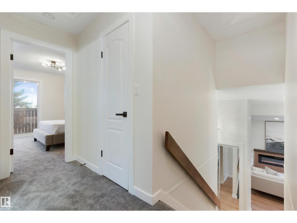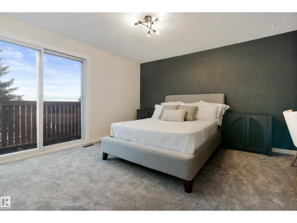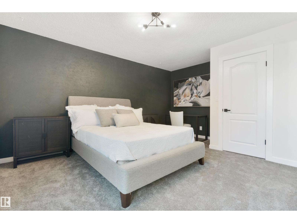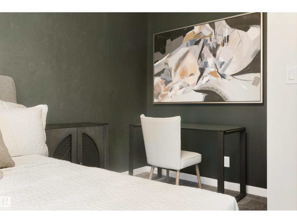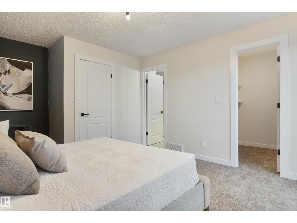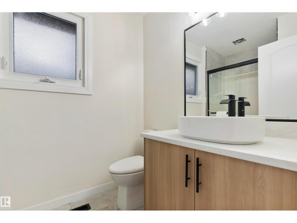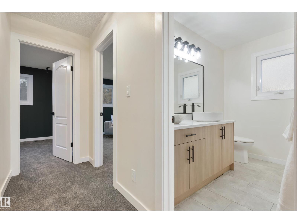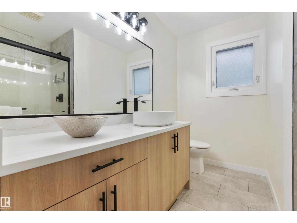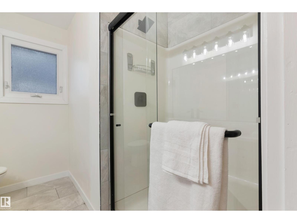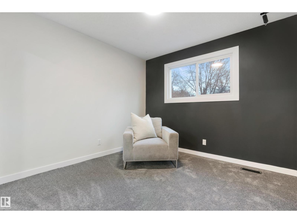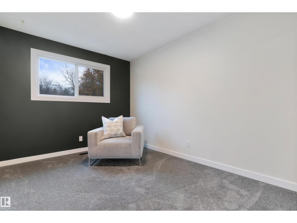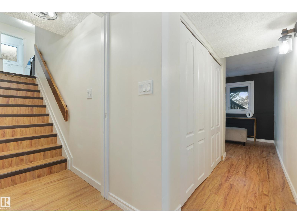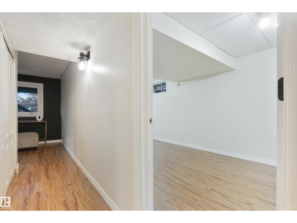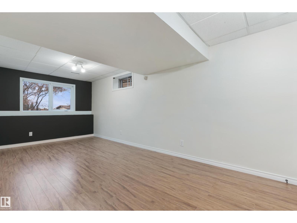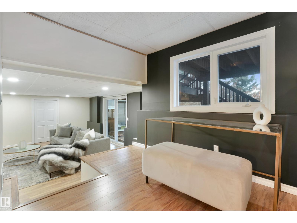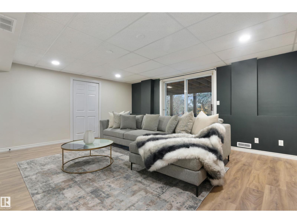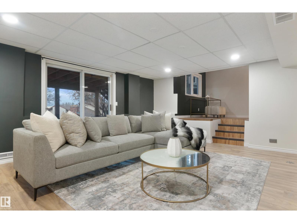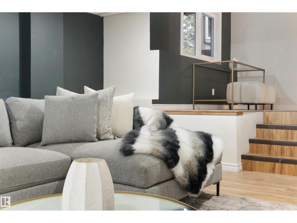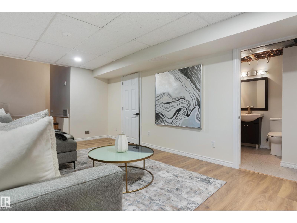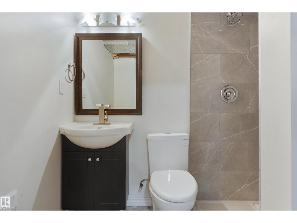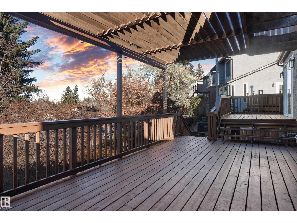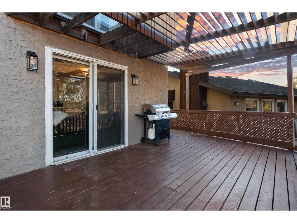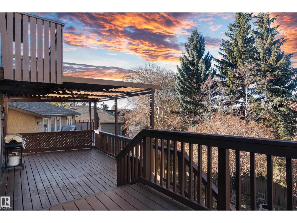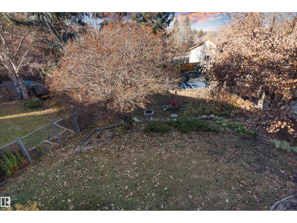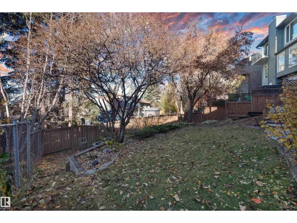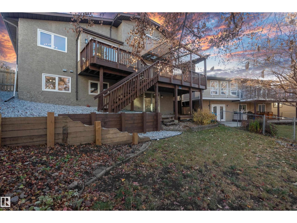4 Bedroom
4 Bathroom
1,774 ft2
Fireplace
Forced Air
$700,000
With roughly 2800 SQFT OF LIVING SPACE -- Experience cozy, modern, luxury living in this stunning fully renovated 4-bedroom WALKOUT home in St. Albert! Featuring soaring vaulted ceilings, brand NEW LVP floors, carpets, paint, lighting, quartz counters, NEW appliances, AND NEW furnace! Enjoy THREE elegant living areas with both electric AND wood-burning fireplaces for year-round comfort. FOUR patio doors lead to an exceptional 3-tier WRAP-AROUND deck overlooking a serene, beautifully landscaped yard with COVERED lounge area, fire pit, and hot tub rough-ins. This perfect family home offers a sophisticated wet bar with wine cooler, spacious rec room, and DEDICATED work spaces! An OVERSIZED EPOXIED double garage and exquisite finishing touches throughout make this home a true showpiece. Simply move in and indulge in refined living with zero headaches on this meticulously maintained home. (id:63502)
Property Details
|
MLS® Number
|
E4464281 |
|
Property Type
|
Single Family |
|
Neigbourhood
|
Woodlands (St. Albert) |
|
Amenities Near By
|
Public Transit, Schools, Shopping |
|
Features
|
Treed, Park/reserve |
Building
|
Bathroom Total
|
4 |
|
Bedrooms Total
|
4 |
|
Appliances
|
Dishwasher, Dryer, Freezer, Microwave, Refrigerator, Stove, Washer, Wine Fridge |
|
Basement Development
|
Finished |
|
Basement Features
|
Walk Out |
|
Basement Type
|
Full (finished) |
|
Constructed Date
|
1980 |
|
Construction Style Attachment
|
Detached |
|
Fireplace Fuel
|
Unknown |
|
Fireplace Present
|
Yes |
|
Fireplace Type
|
Unknown |
|
Half Bath Total
|
1 |
|
Heating Type
|
Forced Air |
|
Stories Total
|
2 |
|
Size Interior
|
1,774 Ft2 |
|
Type
|
House |
Parking
Land
|
Acreage
|
No |
|
Fence Type
|
Fence |
|
Land Amenities
|
Public Transit, Schools, Shopping |
Rooms
| Level |
Type |
Length |
Width |
Dimensions |
|
Basement |
Den |
|
|
Measurements not available |
|
Basement |
Bedroom 4 |
|
|
Measurements not available |
|
Basement |
Recreation Room |
|
|
Measurements not available |
|
Main Level |
Living Room |
4.2 m |
4.08 m |
4.2 m x 4.08 m |
|
Main Level |
Dining Room |
3.94 m |
2.94 m |
3.94 m x 2.94 m |
|
Main Level |
Kitchen |
4.76 m |
2.94 m |
4.76 m x 2.94 m |
|
Main Level |
Family Room |
4.69 m |
3.86 m |
4.69 m x 3.86 m |
|
Upper Level |
Primary Bedroom |
4.71 m |
4.02 m |
4.71 m x 4.02 m |
|
Upper Level |
Bedroom 2 |
3.04 m |
3.01 m |
3.04 m x 3.01 m |
|
Upper Level |
Bedroom 3 |
3.71 m |
2.73 m |
3.71 m x 2.73 m |

