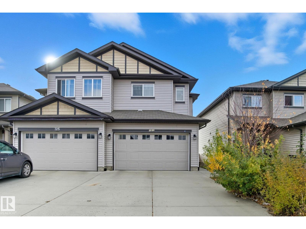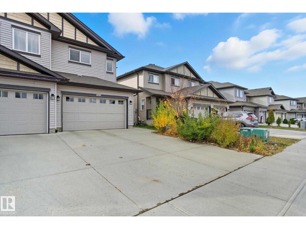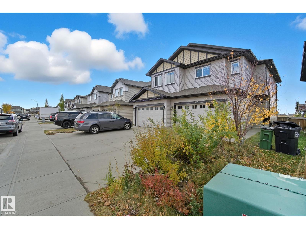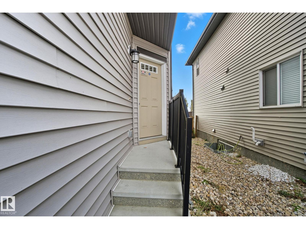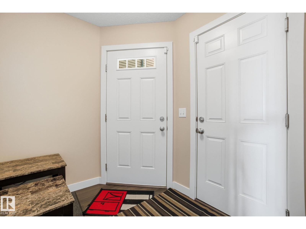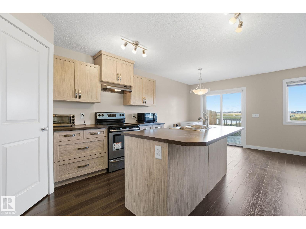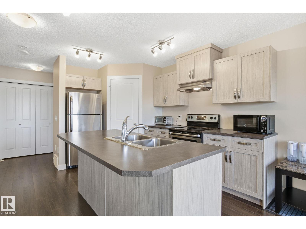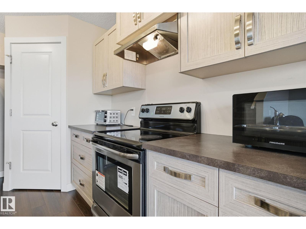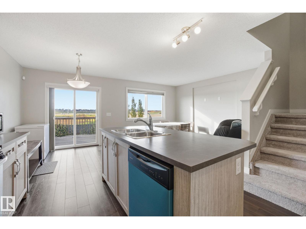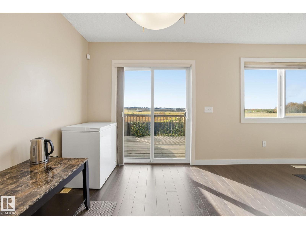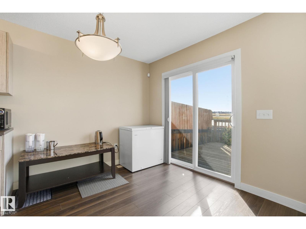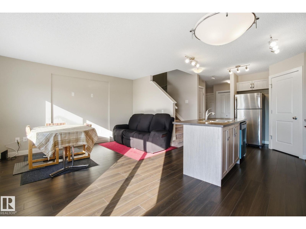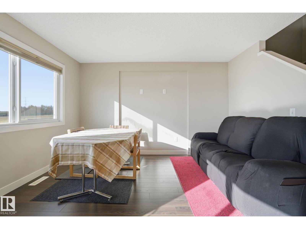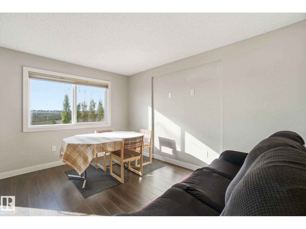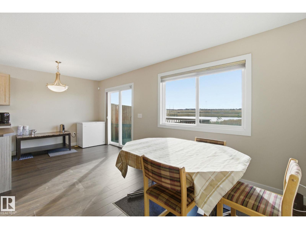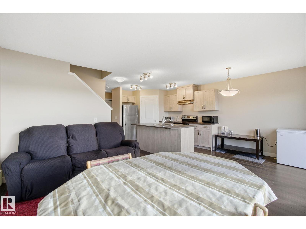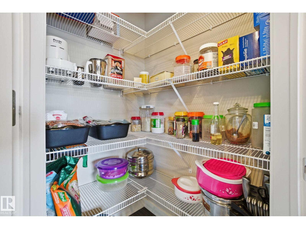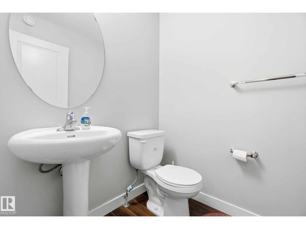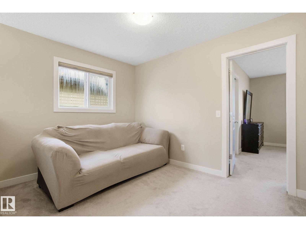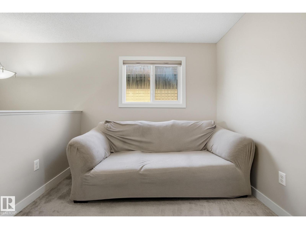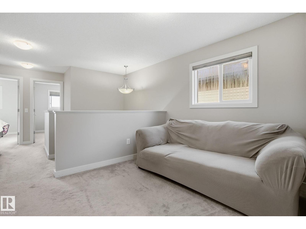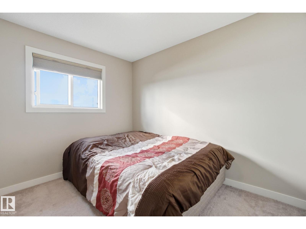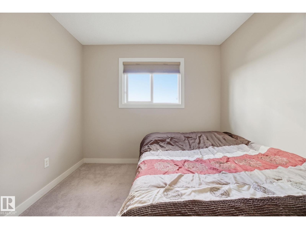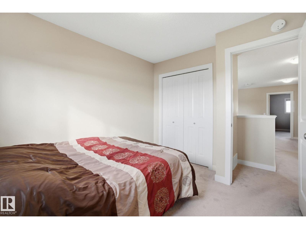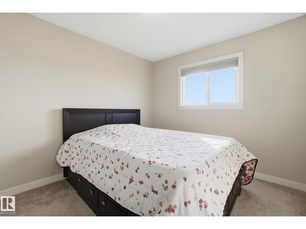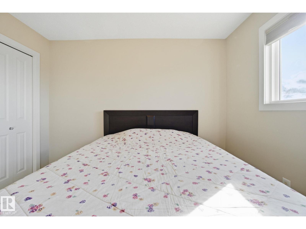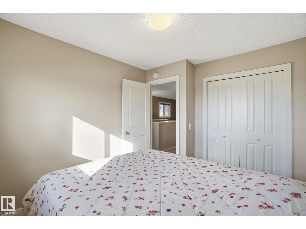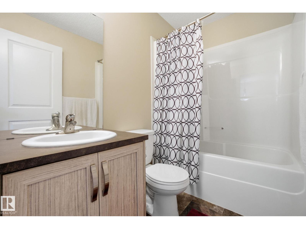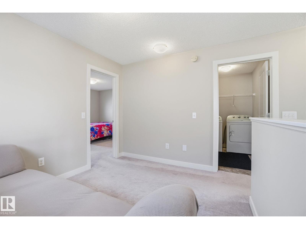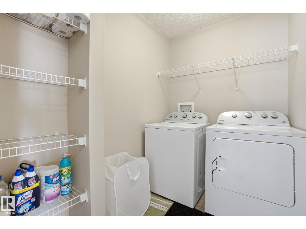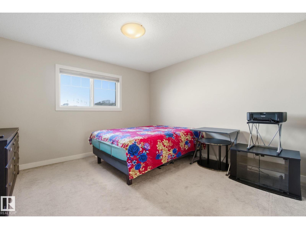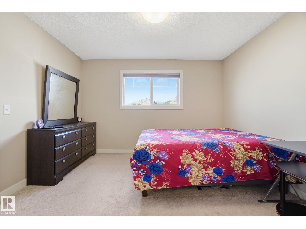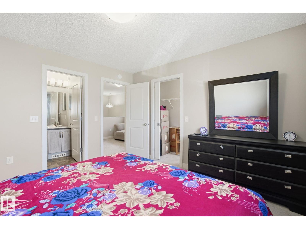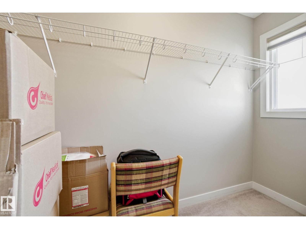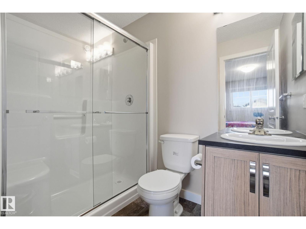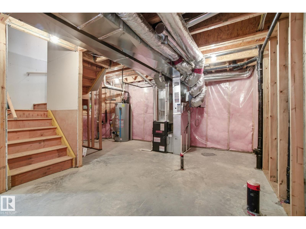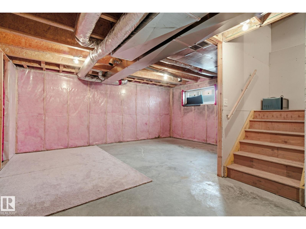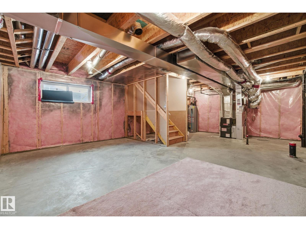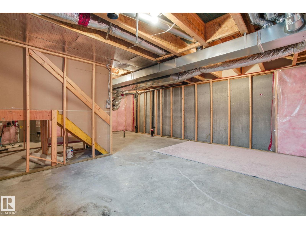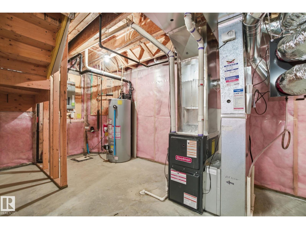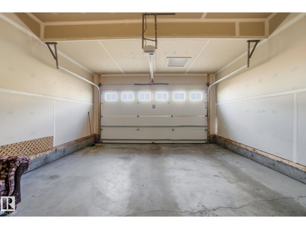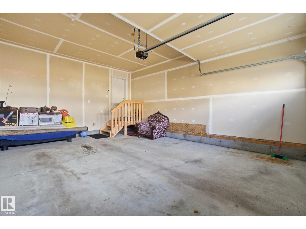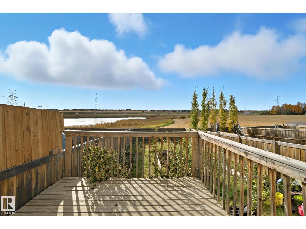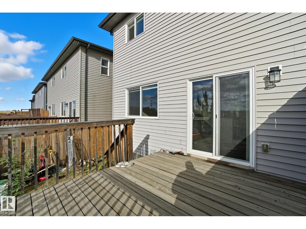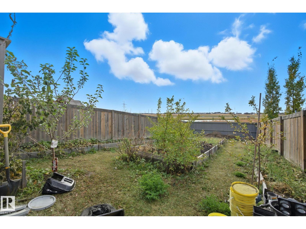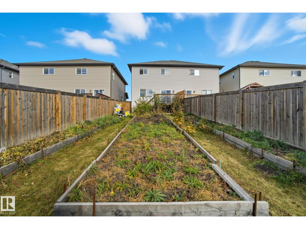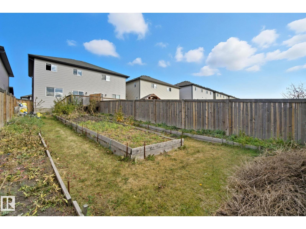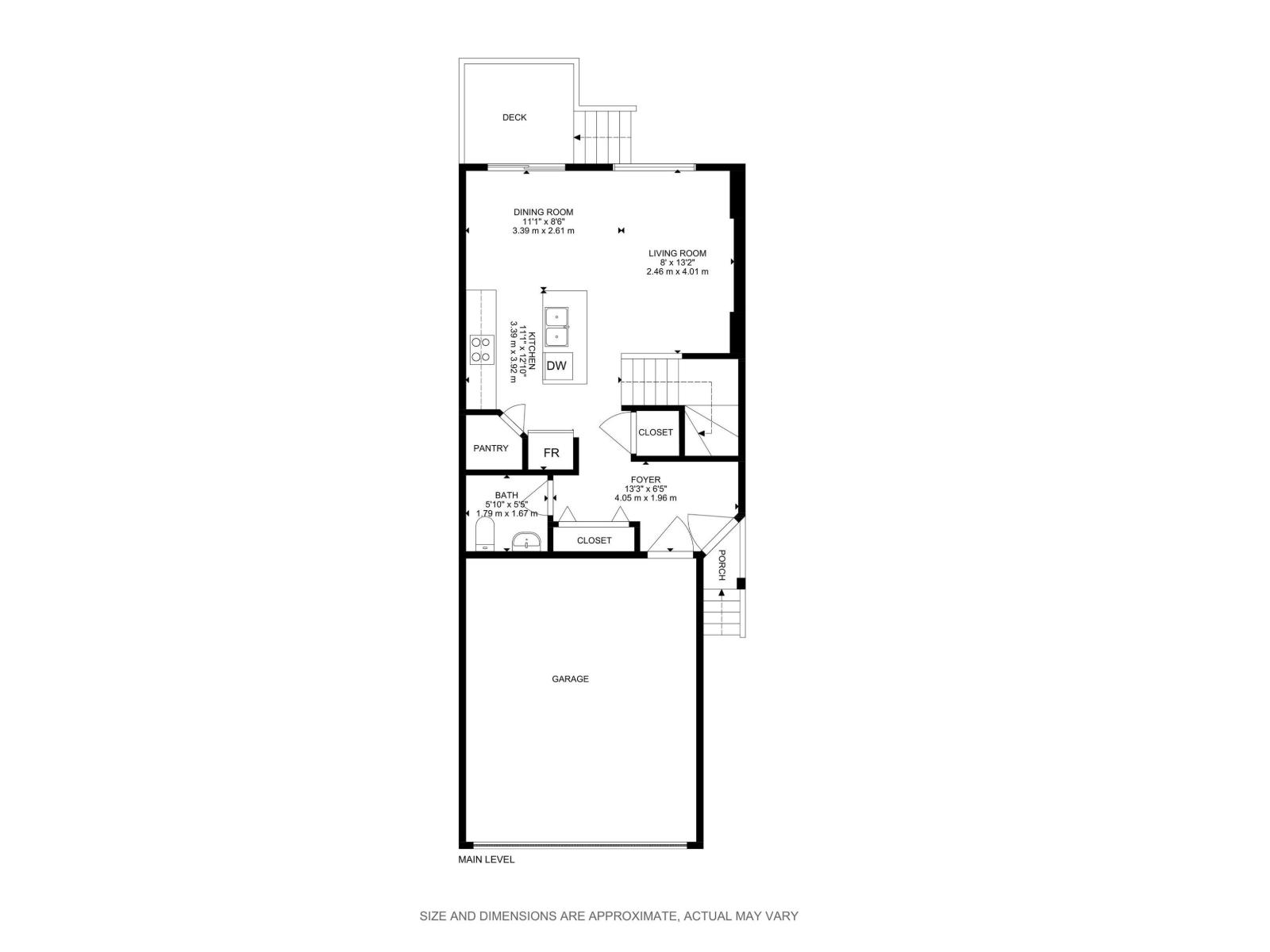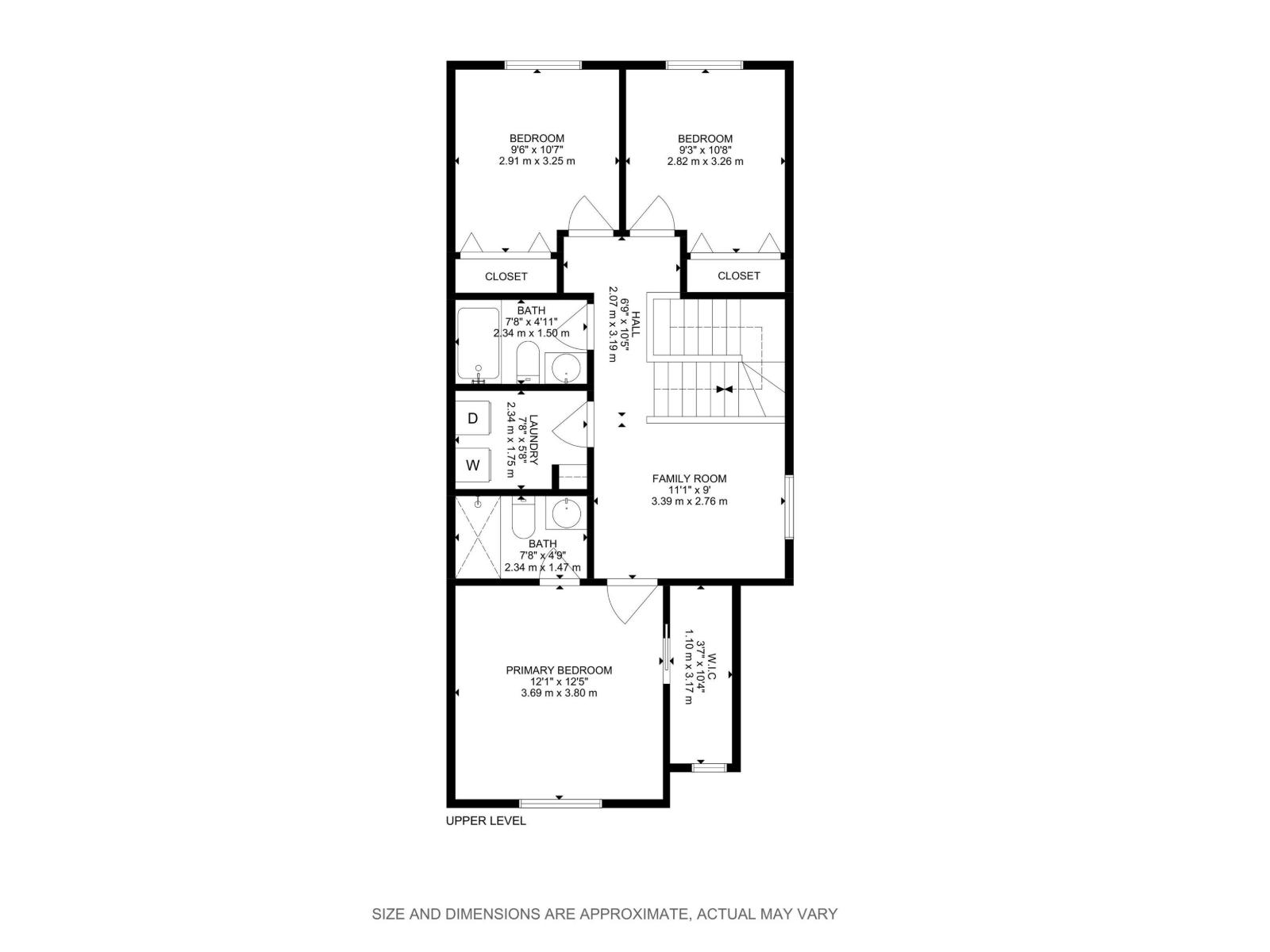3 Bedroom
3 Bathroom
1,399 ft2
Forced Air
$429,900
Welcome to this beautiful duplex with a double attached garage in the highly sought-after community of Laurel Crossing. This modern home offers a bright, open layout featuring a stylish kitchen with sleek cabinetry and plenty of storage space. Upstairs, you’ll find a spacious bonus room—perfect for family time or a home office—along with a large laundry room for added convenience. Enjoy peaceful views of the green space behind the home, with no back neighbours for extra privacy. The unfinished basement is ready for your personal touch, offering endless possibilities. Ideally located within walking distance to Svend Hansen School, playgrounds, and bus stops, and only minutes from shopping plazas, Meadows Rec Centre, and major routes like Anthony Henday and Whitemud Drive, this property is a fantastic opportunity for families and investors alike. Don’t miss your chance to make this home yours! (id:63502)
Property Details
|
MLS® Number
|
E4462288 |
|
Property Type
|
Single Family |
|
Neigbourhood
|
Laurel |
|
Amenities Near By
|
Playground, Public Transit, Schools |
|
Features
|
See Remarks |
|
Structure
|
Deck |
Building
|
Bathroom Total
|
3 |
|
Bedrooms Total
|
3 |
|
Appliances
|
Dishwasher, Dryer, Garage Door Opener Remote(s), Garage Door Opener, Hood Fan, Refrigerator, Stove, Washer, Window Coverings |
|
Basement Development
|
Unfinished |
|
Basement Type
|
Full (unfinished) |
|
Constructed Date
|
2015 |
|
Construction Style Attachment
|
Semi-detached |
|
Half Bath Total
|
1 |
|
Heating Type
|
Forced Air |
|
Stories Total
|
2 |
|
Size Interior
|
1,399 Ft2 |
|
Type
|
Duplex |
Parking
Land
|
Acreage
|
No |
|
Fence Type
|
Fence |
|
Land Amenities
|
Playground, Public Transit, Schools |
|
Size Irregular
|
314.89 |
|
Size Total
|
314.89 M2 |
|
Size Total Text
|
314.89 M2 |
|
Surface Water
|
Ponds |
Rooms
| Level |
Type |
Length |
Width |
Dimensions |
|
Main Level |
Living Room |
|
|
Measurements not available |
|
Main Level |
Dining Room |
|
|
Measurements not available |
|
Main Level |
Kitchen |
|
|
Measurements not available |
|
Upper Level |
Family Room |
|
|
Measurements not available |
|
Upper Level |
Primary Bedroom |
|
|
Measurements not available |
|
Upper Level |
Bedroom 2 |
|
|
Measurements not available |
|
Upper Level |
Bedroom 3 |
|
|
Measurements not available |

