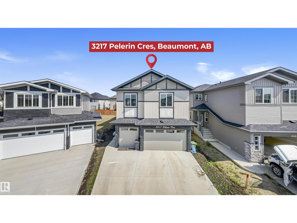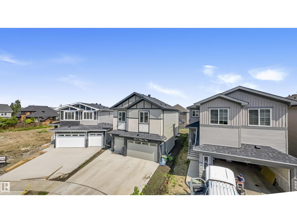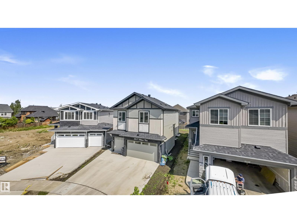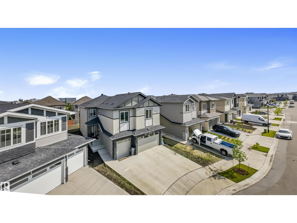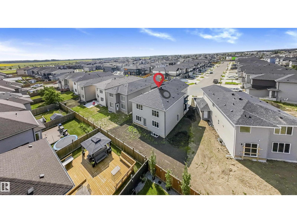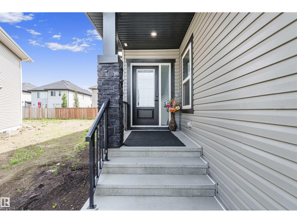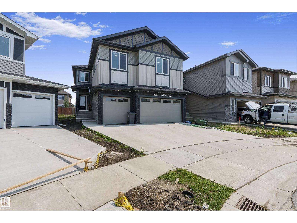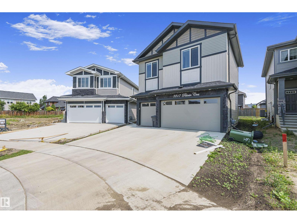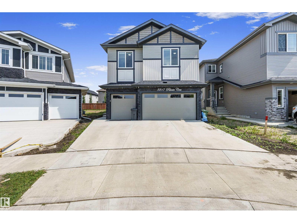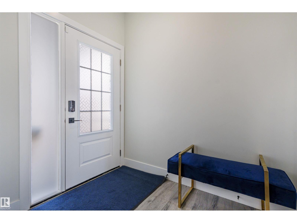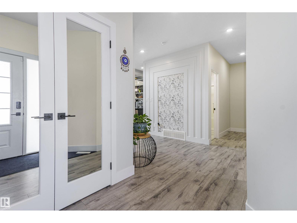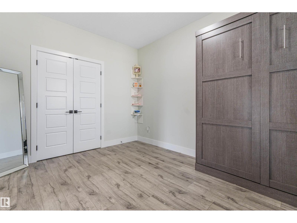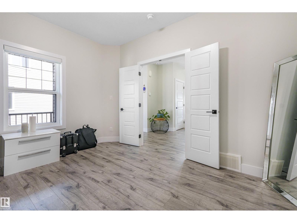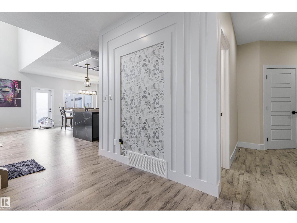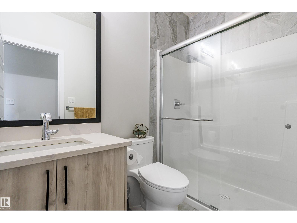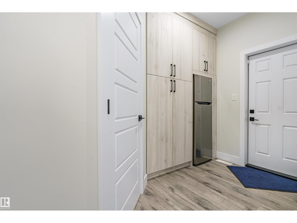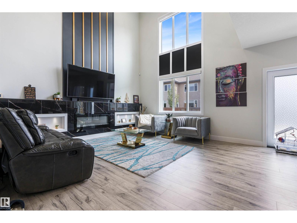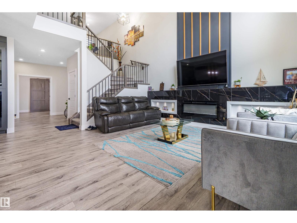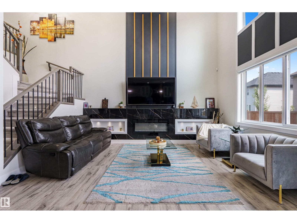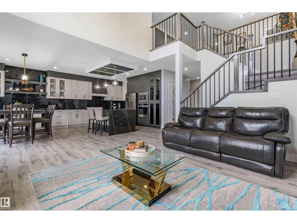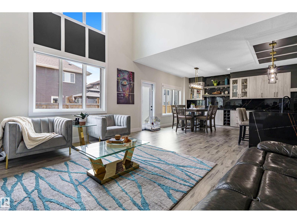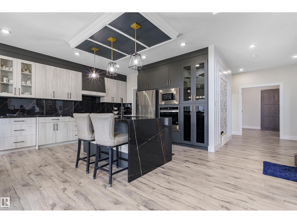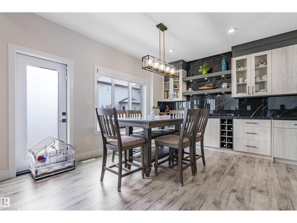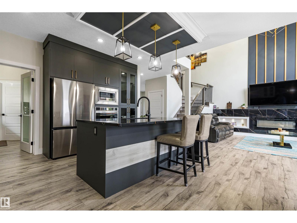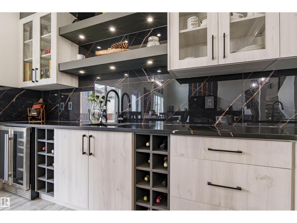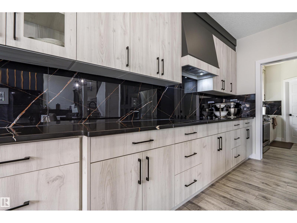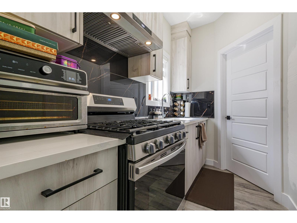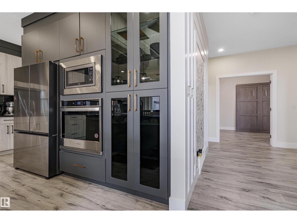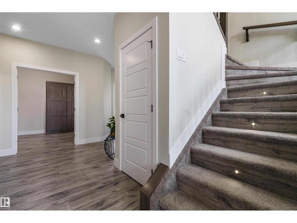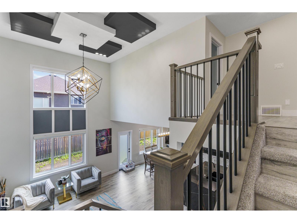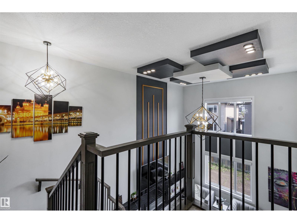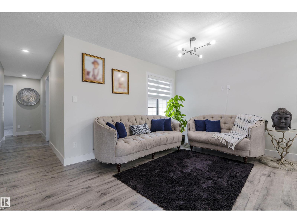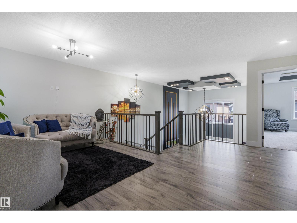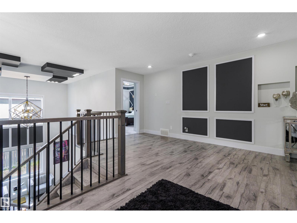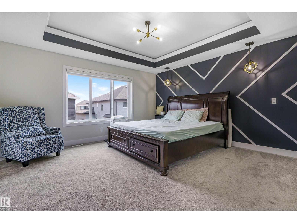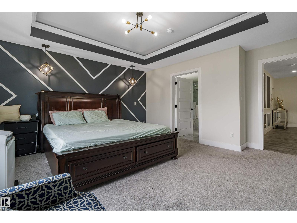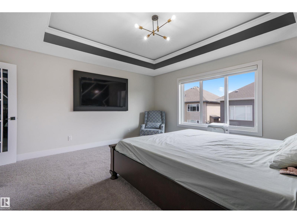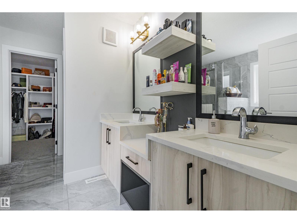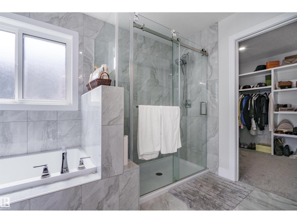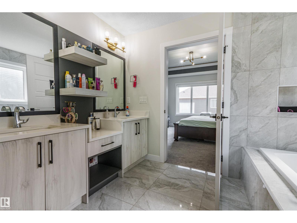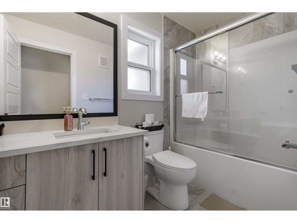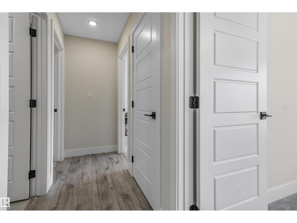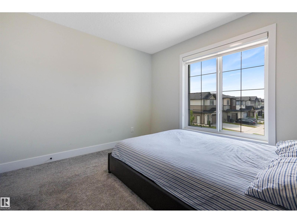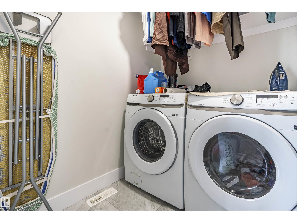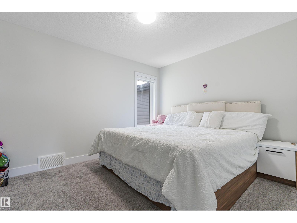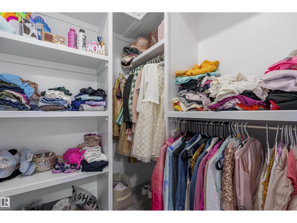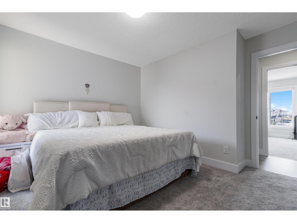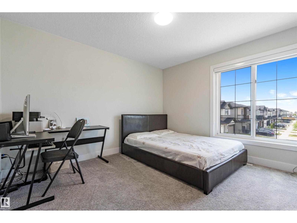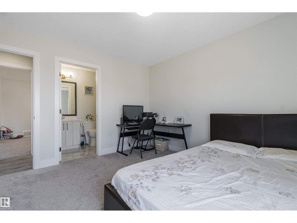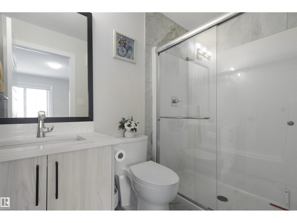5 Bedroom
4 Bathroom
2,812 ft2
Forced Air
$739,000
Experience true luxury in this stunning 2-story home with a triple attached garage, tucked away on a quiet cul-de-sac in Place Chalereuse! Boasting nearly 2,800 sq. ft. of elegant living space, this home features 5 bedrooms & 4 full baths, including 2 ensuites. The open-concept main floor showcases a chef-inspired kitchen with quartz countertops, a large island with a wet bar, a walk-through pantry & a spacious dining area. The soaring ceilings & cozy fireplace in the living room create a warm, inviting space for family gatherings. The main floor also offers a bedroom & full bath. Upstairs you’ll find 4 bedrooms, a bonus room, laundry, and a luxurious primary suite with a walk-in closet & spa-like ensuite. The separate entrance basement offers endless possibilities. All appliances included. (id:63502)
Property Details
|
MLS® Number
|
E4464931 |
|
Property Type
|
Single Family |
|
Neigbourhood
|
Place Chaleureuse |
|
Amenities Near By
|
Airport, Golf Course, Playground, Schools, Shopping |
|
Community Features
|
Public Swimming Pool |
|
Features
|
Cul-de-sac, Park/reserve, No Smoking Home |
Building
|
Bathroom Total
|
4 |
|
Bedrooms Total
|
5 |
|
Amenities
|
Ceiling - 9ft |
|
Appliances
|
Dishwasher, Dryer, Garage Door Opener Remote(s), Garage Door Opener, Hood Fan, Humidifier, Oven - Built-in, Microwave, Refrigerator, Stove, Gas Stove(s), Washer |
|
Basement Development
|
Unfinished |
|
Basement Type
|
Full (unfinished) |
|
Constructed Date
|
2022 |
|
Construction Style Attachment
|
Detached |
|
Fire Protection
|
Smoke Detectors |
|
Heating Type
|
Forced Air |
|
Stories Total
|
2 |
|
Size Interior
|
2,812 Ft2 |
|
Type
|
House |
Parking
|
Heated Garage
|
|
|
Attached Garage
|
|
Land
|
Acreage
|
No |
|
Land Amenities
|
Airport, Golf Course, Playground, Schools, Shopping |
|
Size Irregular
|
451.51 |
|
Size Total
|
451.51 M2 |
|
Size Total Text
|
451.51 M2 |
Rooms
| Level |
Type |
Length |
Width |
Dimensions |
|
Main Level |
Living Room |
|
|
Measurements not available |
|
Main Level |
Kitchen |
|
|
Measurements not available |
|
Main Level |
Bedroom 5 |
|
|
Measurements not available |
|
Upper Level |
Primary Bedroom |
|
|
Measurements not available |
|
Upper Level |
Bedroom 2 |
|
|
Measurements not available |
|
Upper Level |
Bedroom 3 |
|
|
Measurements not available |
|
Upper Level |
Bedroom 4 |
|
|
Measurements not available |
|
Upper Level |
Bonus Room |
|
|
Measurements not available |

