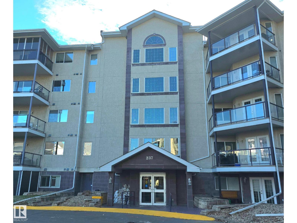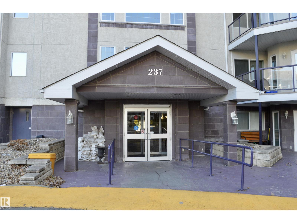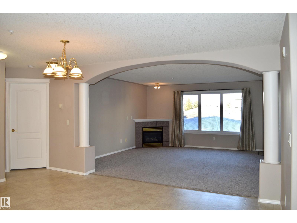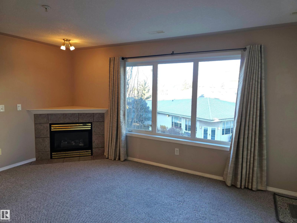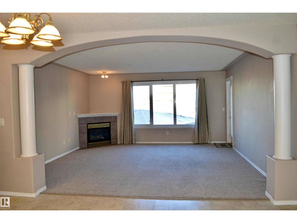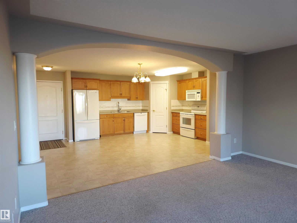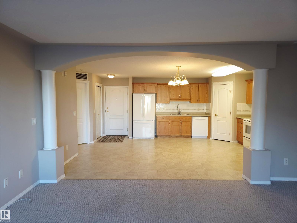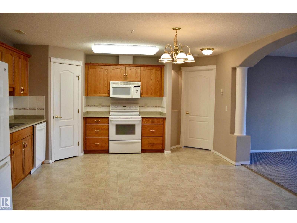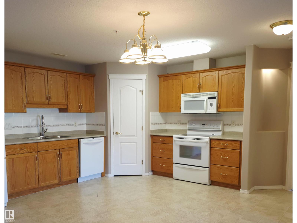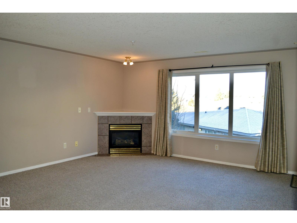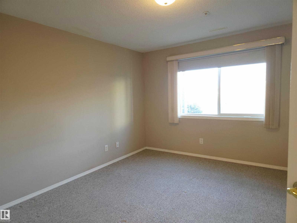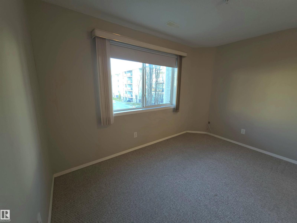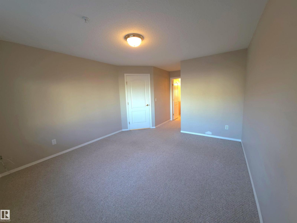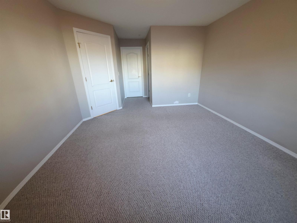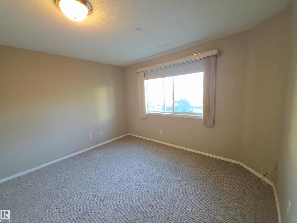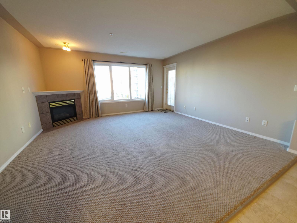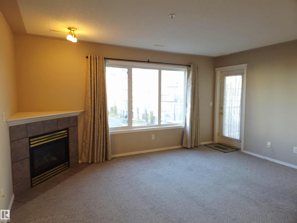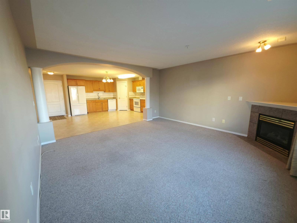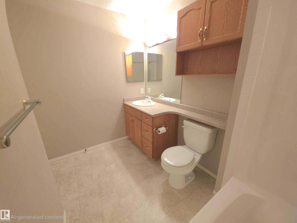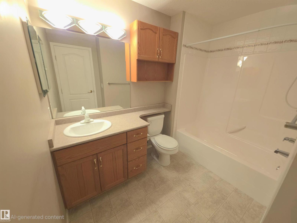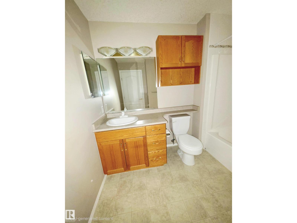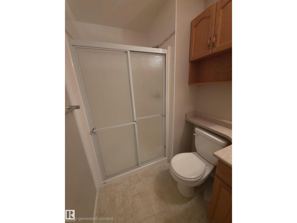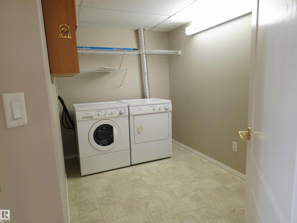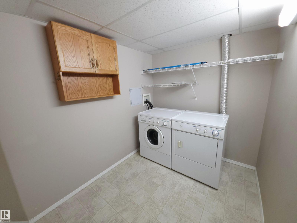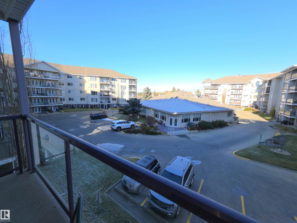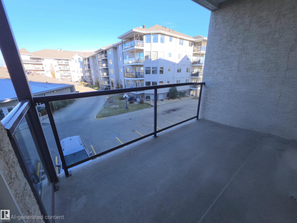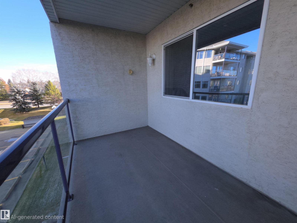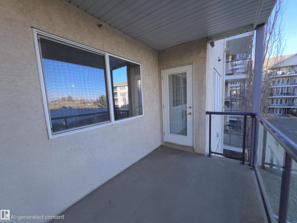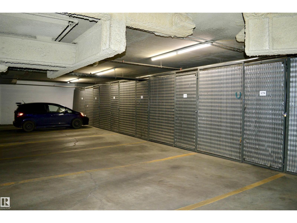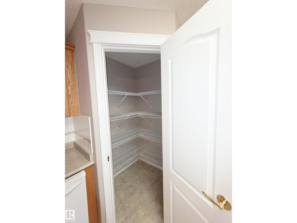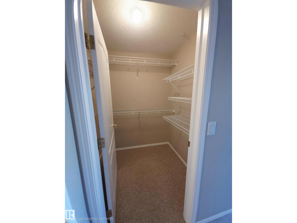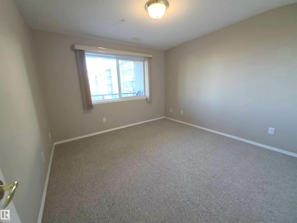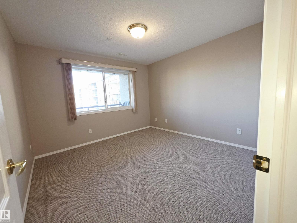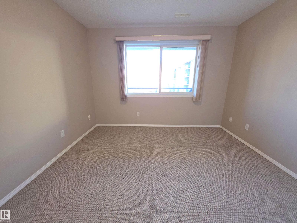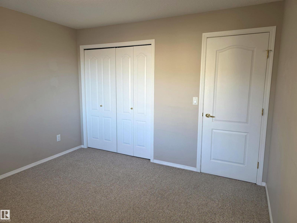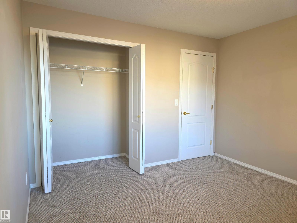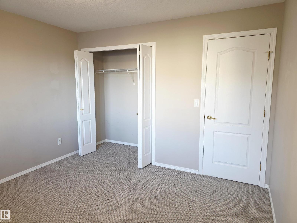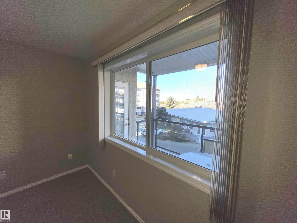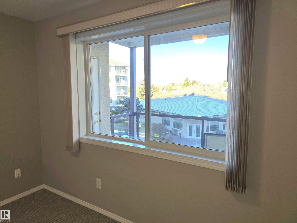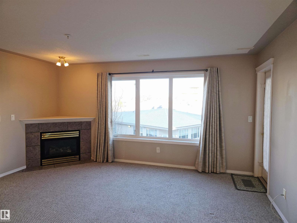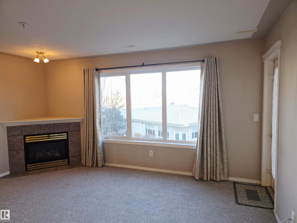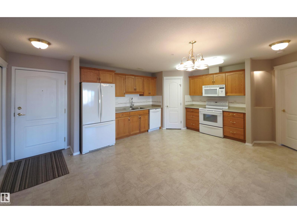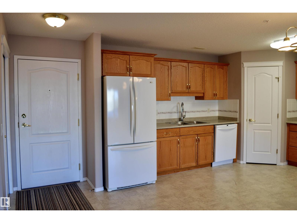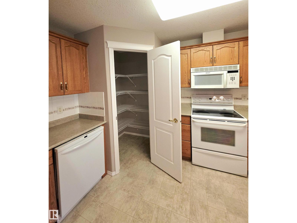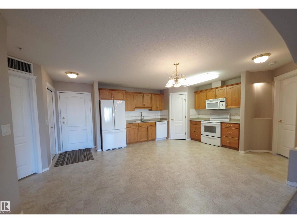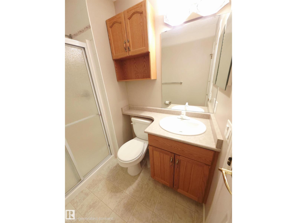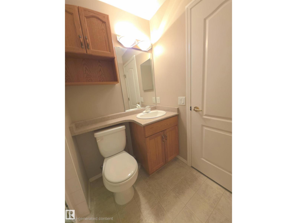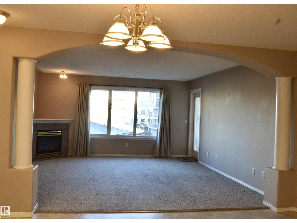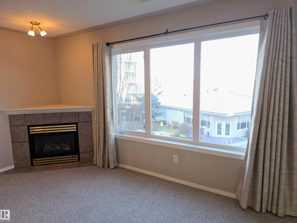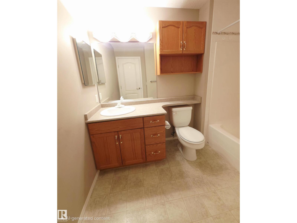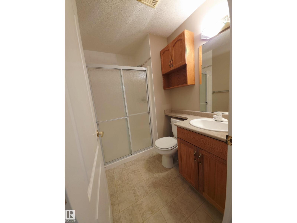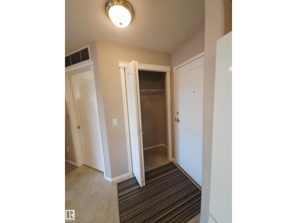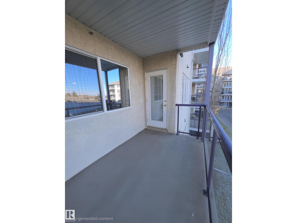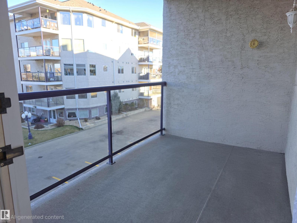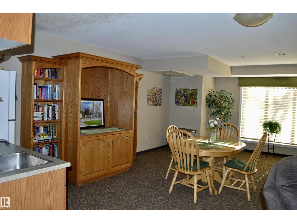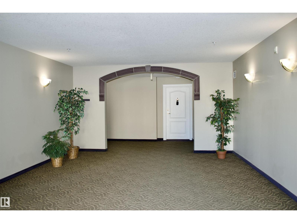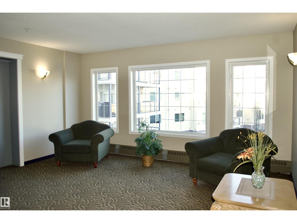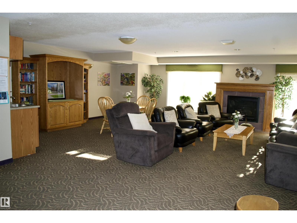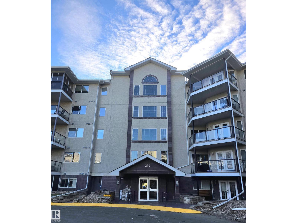#322 237 Youville Dr E Nw Edmonton, Alberta T6L 7E7
$245,000Maintenance, Caretaker, Exterior Maintenance, Heat, Insurance, Common Area Maintenance, Landscaping, Other, See Remarks, Property Management, Water
$552.59 Monthly
Maintenance, Caretaker, Exterior Maintenance, Heat, Insurance, Common Area Maintenance, Landscaping, Other, See Remarks, Property Management, Water
$552.59 Monthly2 bed, 2 bath, open layout with lots of natural light . A huge living room with corner gas fireplace and good sized balcony facing the courtyard that comes with a natural gas barbecue (included). A large master bedroom with 4 piece ensuite and walk-in closet. Good sized second bedroom with in-suite laundry and extra storage. This unit comes with the best underground parking spot in the complex only streps away from the elevators. The amenities building includes a gym, sauna and steam room, pool table and shuffleboard. Convenient to shopping and transportation make this the easy choice for your next move! (id:63502)
Property Details
| MLS® Number | E4465996 |
| Property Type | Single Family |
| Neigbourhood | Tawa |
| Amenities Near By | Golf Course, Shopping |
| Features | Closet Organizers |
| Structure | Deck |
| View Type | City View |
Building
| Bathroom Total | 2 |
| Bedrooms Total | 2 |
| Appliances | Dishwasher, Dryer, Refrigerator, Stove, Washer, Window Coverings |
| Basement Type | None |
| Constructed Date | 2002 |
| Heating Type | Forced Air |
| Size Interior | 1,166 Ft2 |
| Type | Apartment |
Parking
| Underground |
Land
| Acreage | No |
| Land Amenities | Golf Course, Shopping |
| Size Irregular | 76.07 |
| Size Total | 76.07 M2 |
| Size Total Text | 76.07 M2 |
Rooms
| Level | Type | Length | Width | Dimensions |
|---|---|---|---|---|
| Main Level | Living Room | Measurements not available | ||
| Main Level | Dining Room | Measurements not available | ||
| Main Level | Kitchen | Measurements not available | ||
| Main Level | Den | Measurements not available | ||
| Main Level | Primary Bedroom | Measurements not available | ||
| Main Level | Bedroom 2 | Measurements not available |
Contact Us
Contact us for more information

