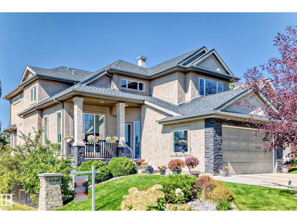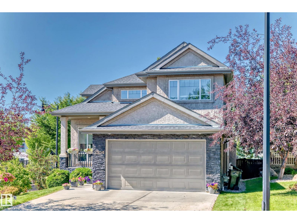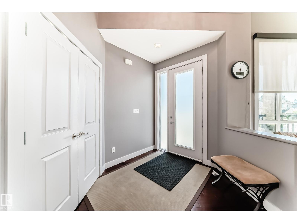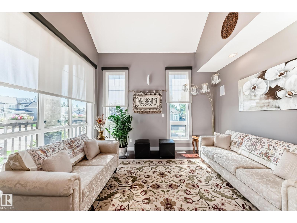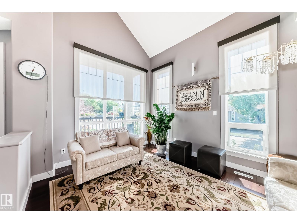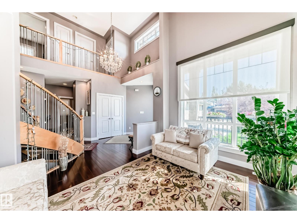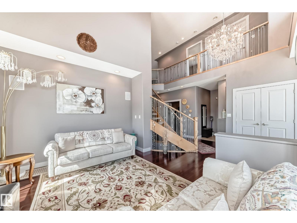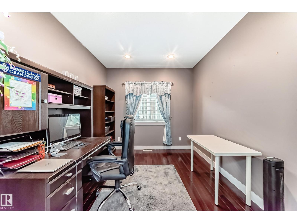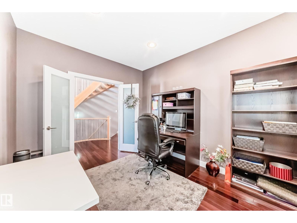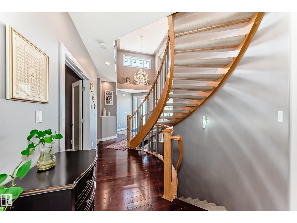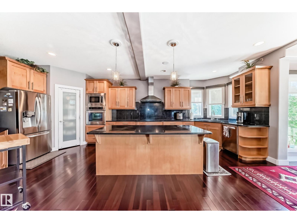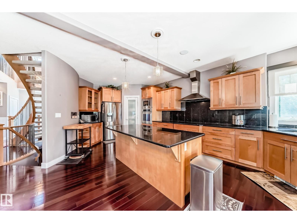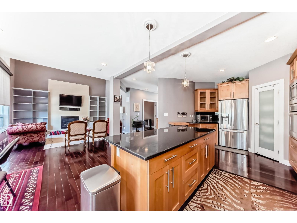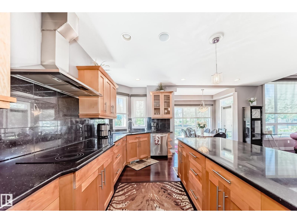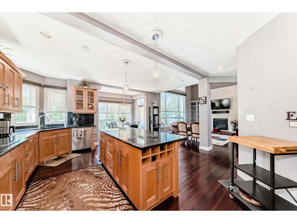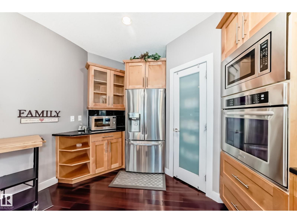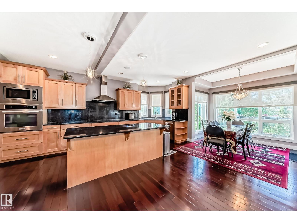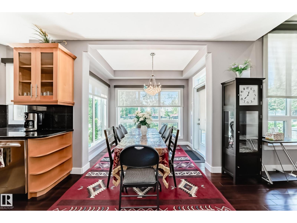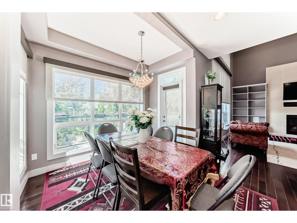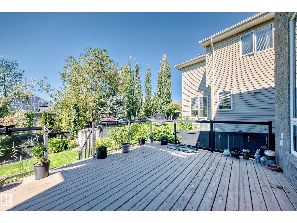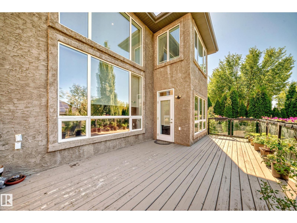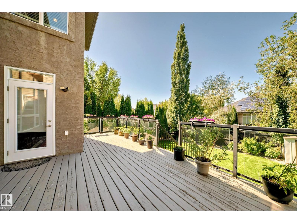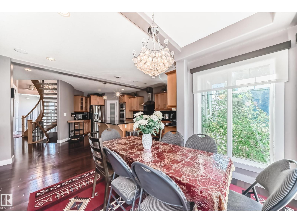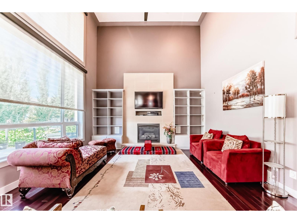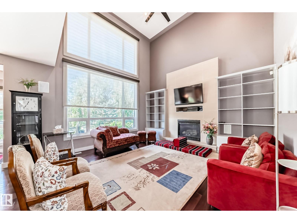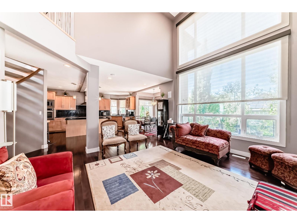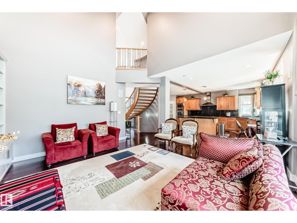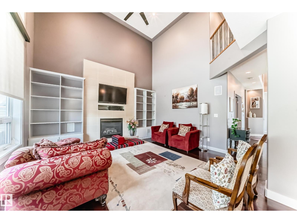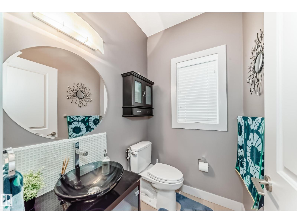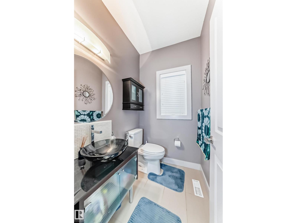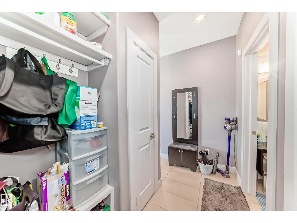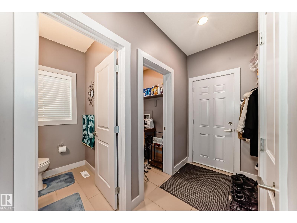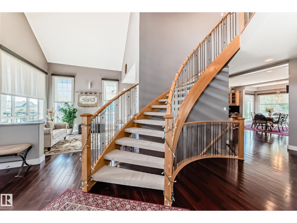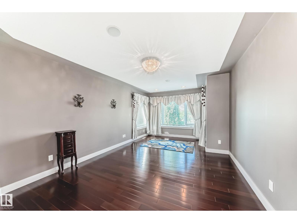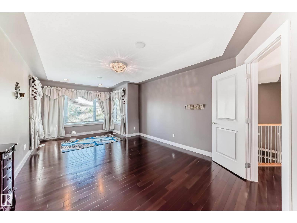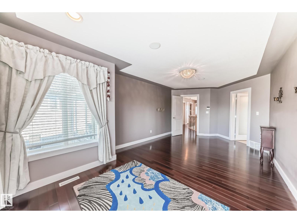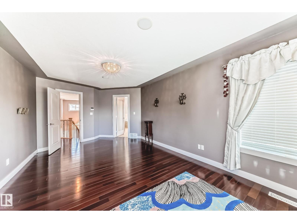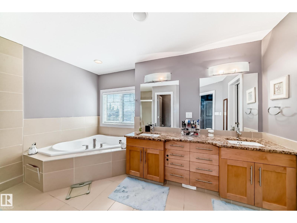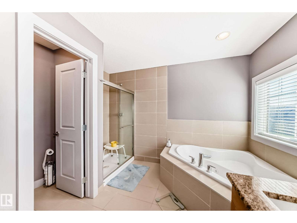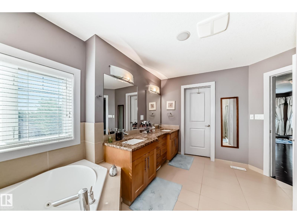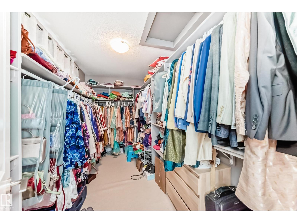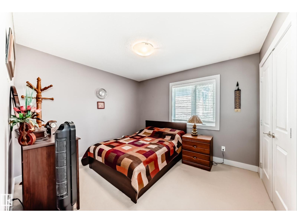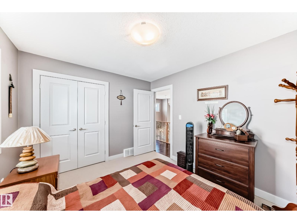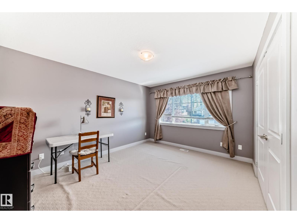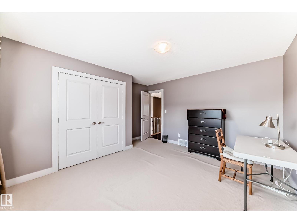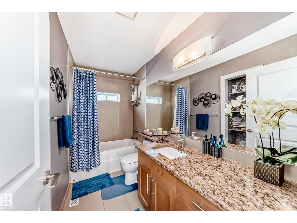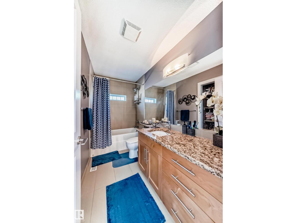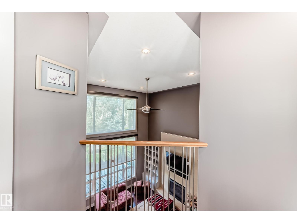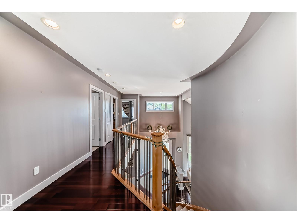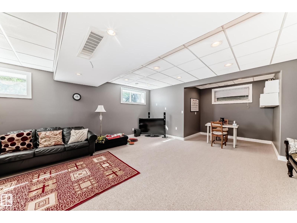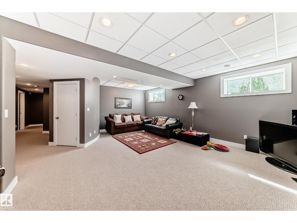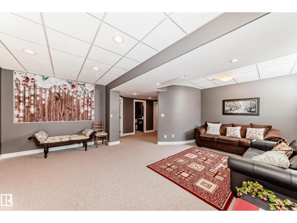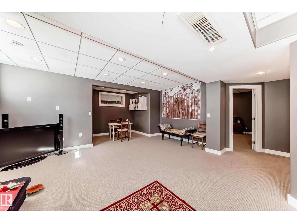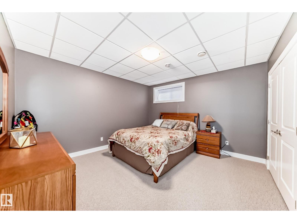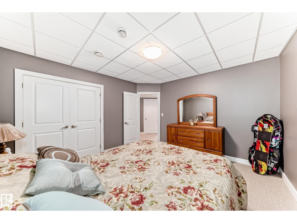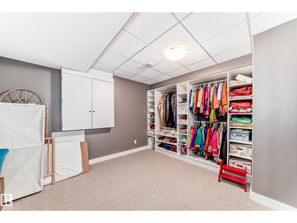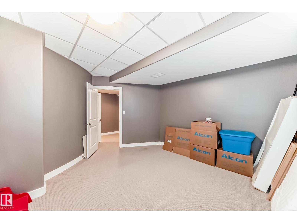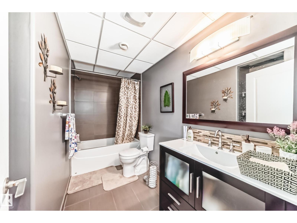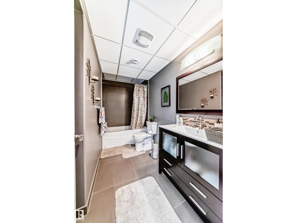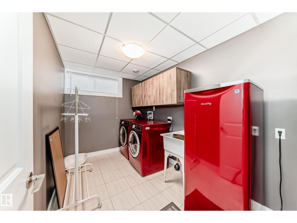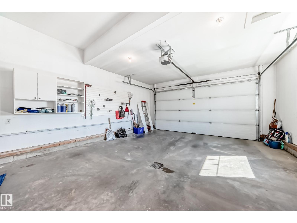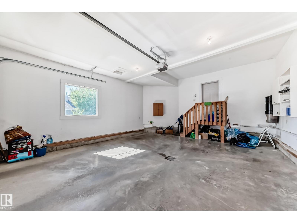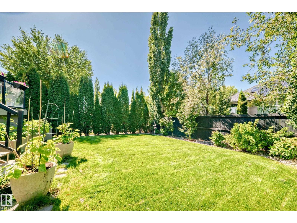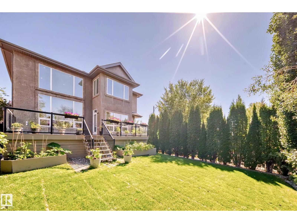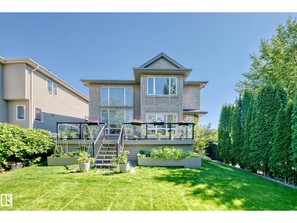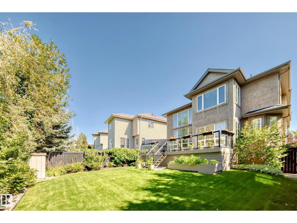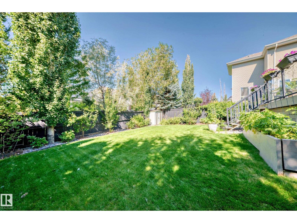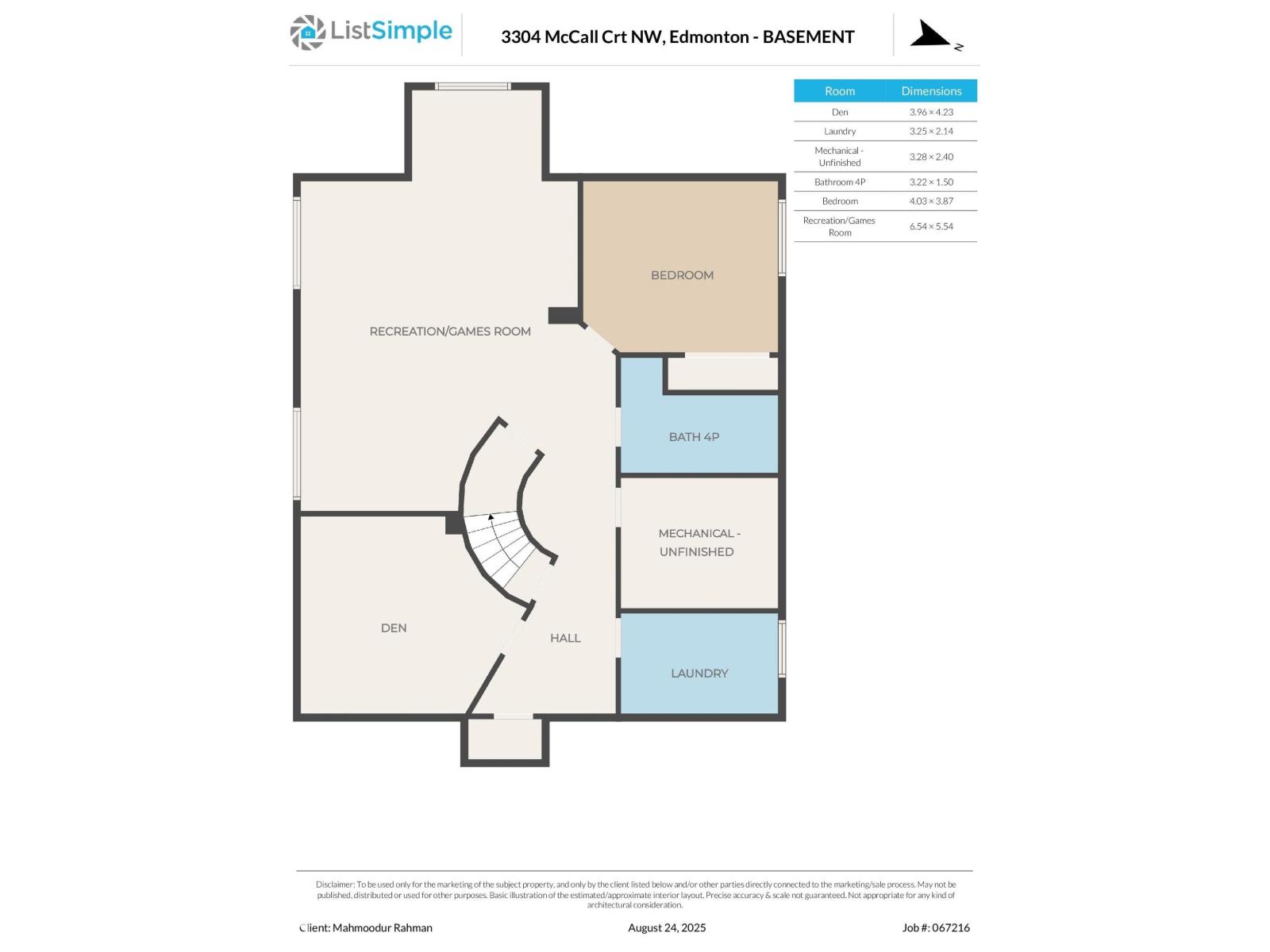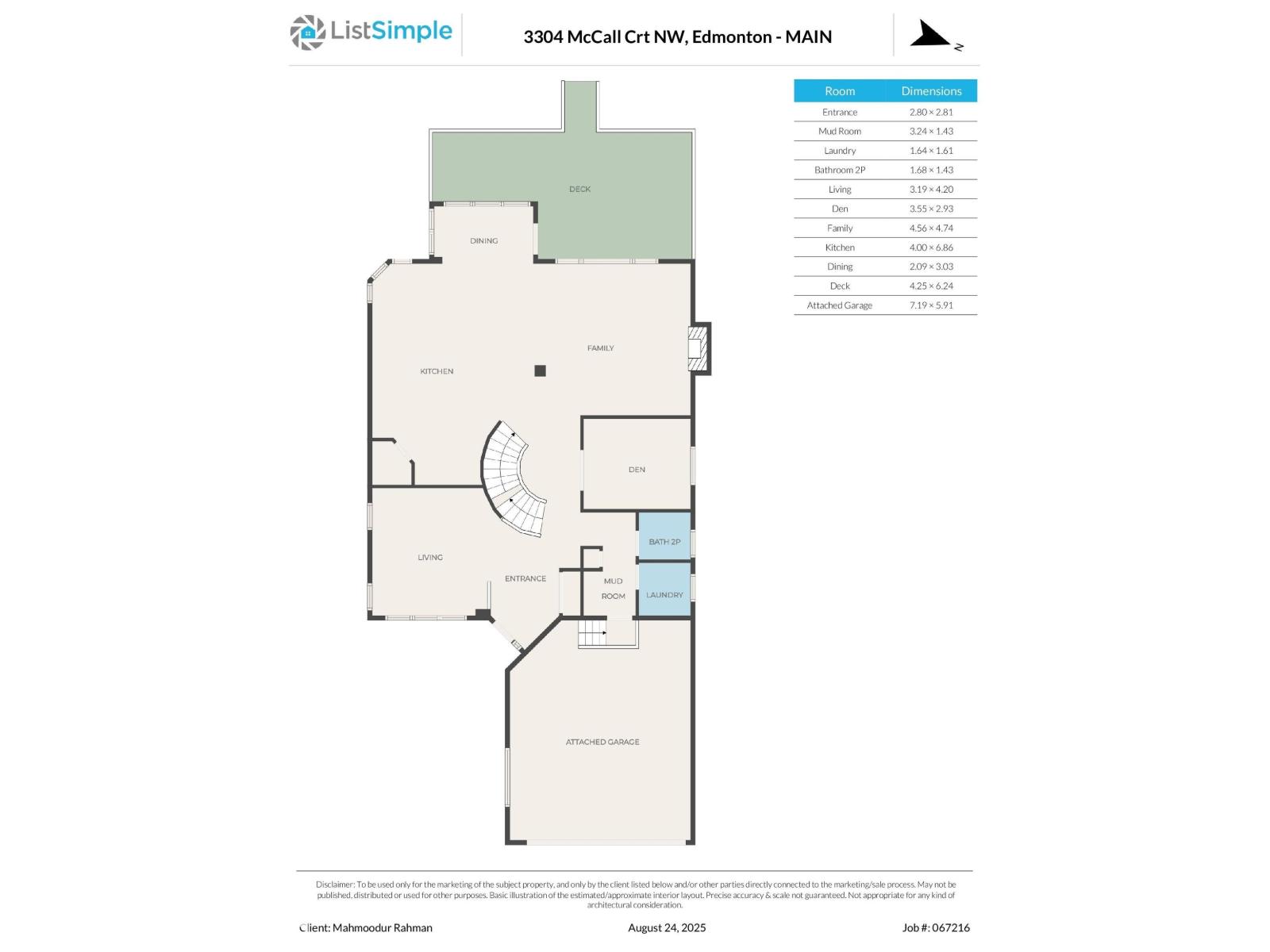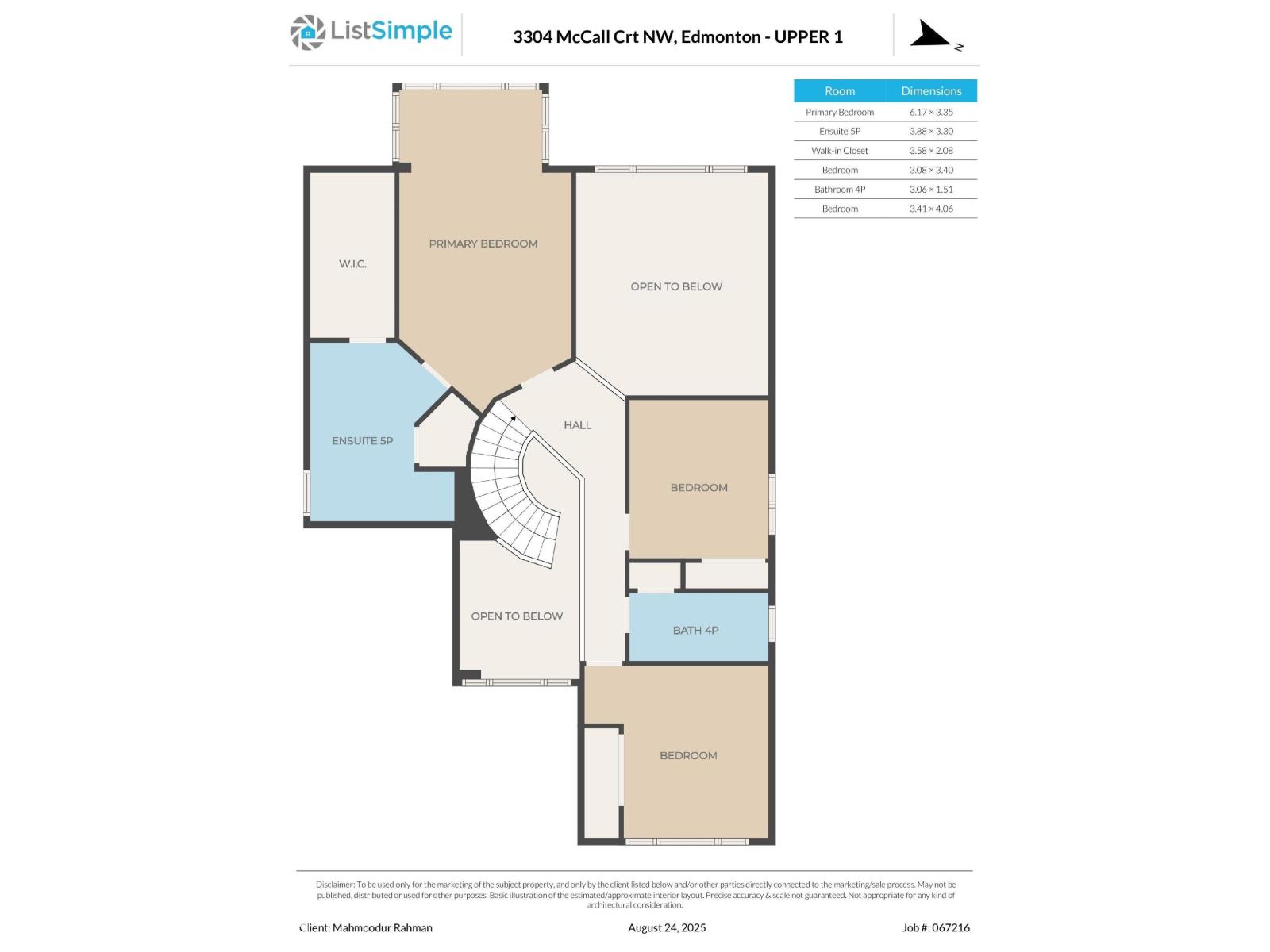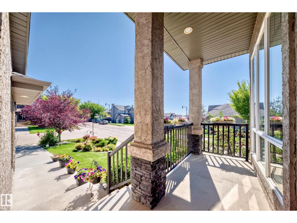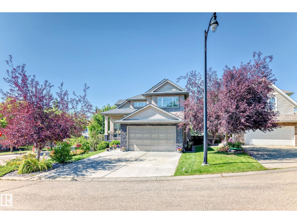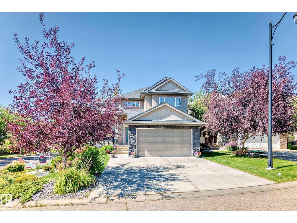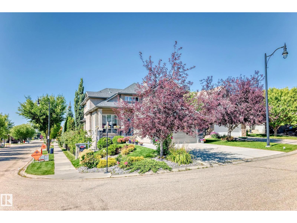4 Bedroom
4 Bathroom
2,480 ft2
Central Air Conditioning
Forced Air
$784,900
Spectacular home located in the Executive community of Magrath Heights. Touch of modern sophistication custom-built contemporary elegant & gorgeous 2 sty fully finished home offers over 3600 sq ft of finished living space. 4 brms, 3.5 baths, High ceiling, triple pane windows, 2 H/E furnaces, 2 A/C units, Chef's dream kitchen w/black galaxy granite counter top, built-in appliances, new hot water tank & refrigerator, central vac. Main floor has Brazillian walnut hardwood, porcelain tile, amazing curved open tread staircase, surround sound, irrigation system, fully fenced & landscaped yard, 20'x24' garage has floor drain & huge west-facing raised deck & beautiful back yard & front yard with great curb appeal. Upper floor has 2 very large bdrms, washroom & Primary has a stunning 5 pce ensuite & large w/in closet. Main floor office & finished basement. Close to public transport, school, shopping, Magrath park & all amenities. This move-in-ready home offers space, comfort and pride of ownership. (id:63502)
Open House
This property has open houses!
Starts at:
11:00 am
Ends at:
1:00 pm
Property Details
|
MLS® Number
|
E4454667 |
|
Property Type
|
Single Family |
|
Neigbourhood
|
Magrath Heights |
|
Amenities Near By
|
Playground, Public Transit, Shopping |
|
Features
|
Cul-de-sac, Corner Site, No Animal Home, No Smoking Home |
|
Structure
|
Deck |
Building
|
Bathroom Total
|
4 |
|
Bedrooms Total
|
4 |
|
Appliances
|
Dishwasher, Dryer, Garage Door Opener, Microwave Range Hood Combo, Refrigerator, Storage Shed, Stove, Washer, Window Coverings |
|
Basement Development
|
Finished |
|
Basement Type
|
Full (finished) |
|
Constructed Date
|
2007 |
|
Construction Style Attachment
|
Detached |
|
Cooling Type
|
Central Air Conditioning |
|
Half Bath Total
|
1 |
|
Heating Type
|
Forced Air |
|
Stories Total
|
2 |
|
Size Interior
|
2,480 Ft2 |
|
Type
|
House |
Parking
Land
|
Acreage
|
No |
|
Fence Type
|
Fence |
|
Land Amenities
|
Playground, Public Transit, Shopping |
|
Size Irregular
|
552.18 |
|
Size Total
|
552.18 M2 |
|
Size Total Text
|
552.18 M2 |
Rooms
| Level |
Type |
Length |
Width |
Dimensions |
|
Basement |
Bedroom 4 |
|
|
4.03 × 3.87 |
|
Basement |
Recreation Room |
|
|
6.54 × 5.54 |
|
Basement |
Hobby Room |
|
|
3.96 × 4.2 |
|
Main Level |
Living Room |
|
|
3.19 × 4.20 |
|
Main Level |
Dining Room |
|
|
2.09 × 3.0 |
|
Main Level |
Kitchen |
|
|
4.00 × 6.86 |
|
Main Level |
Family Room |
|
|
4.56 × 4.74 |
|
Main Level |
Den |
|
|
3.55 × 2.9 |
|
Upper Level |
Primary Bedroom |
|
|
6.17 × 3.35 |
|
Upper Level |
Bedroom 2 |
|
|
3.08 × 3.40 |
|
Upper Level |
Bedroom 3 |
|
|
3.41 × 4.06 |

