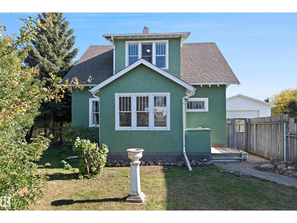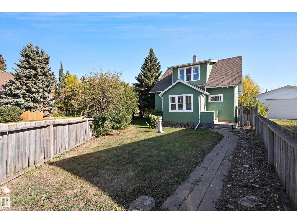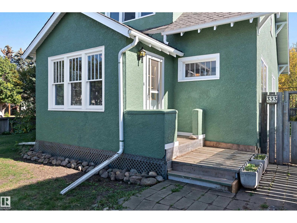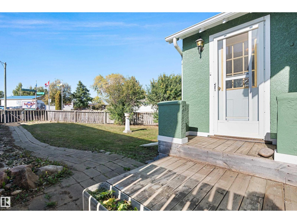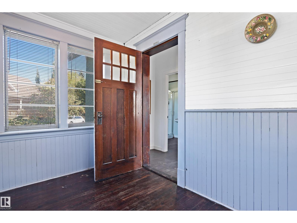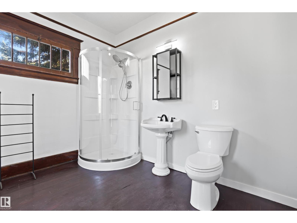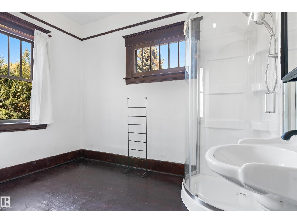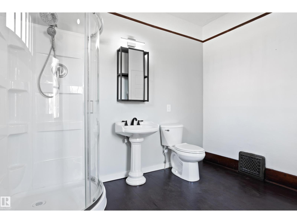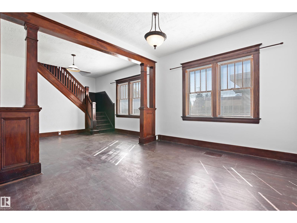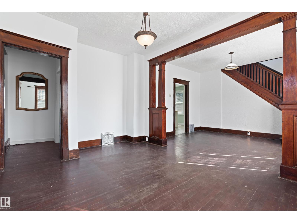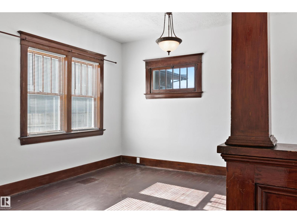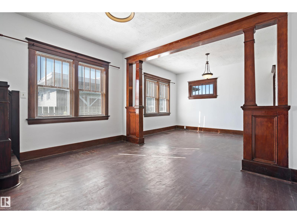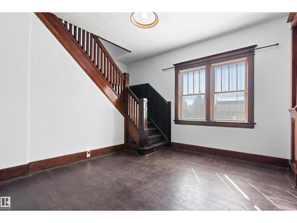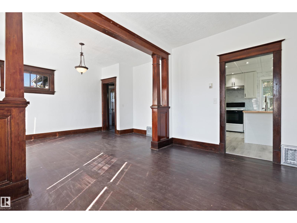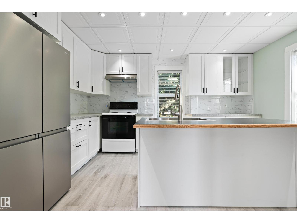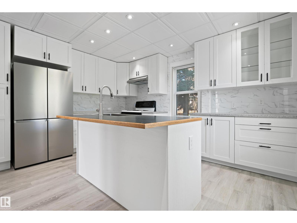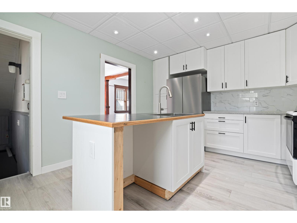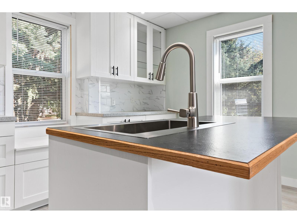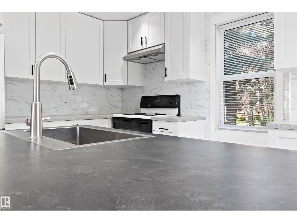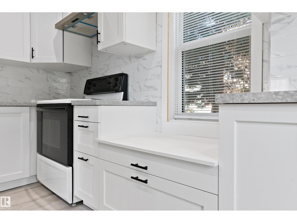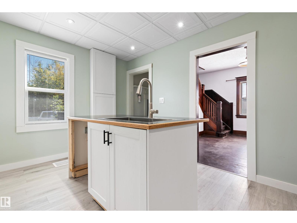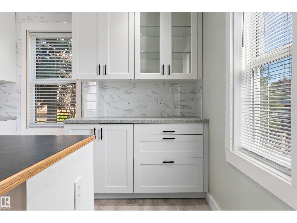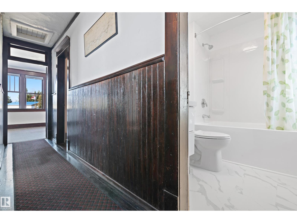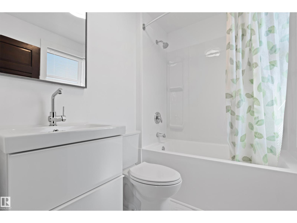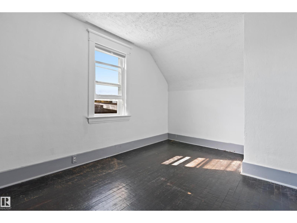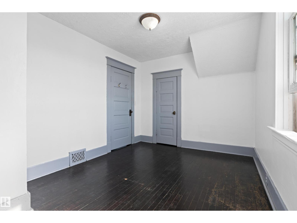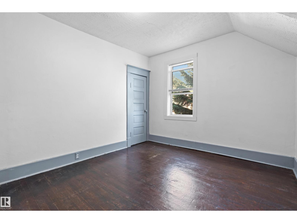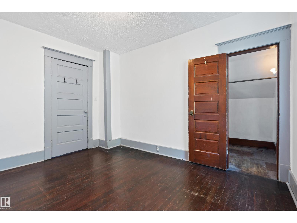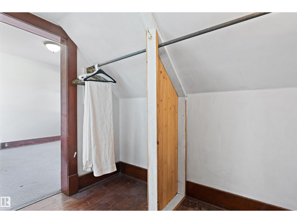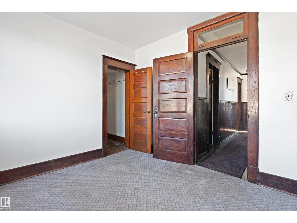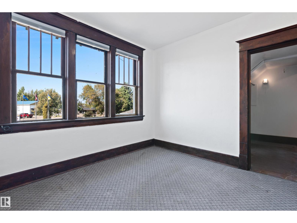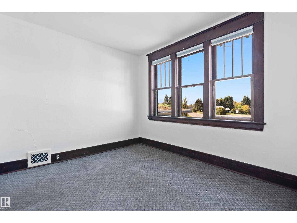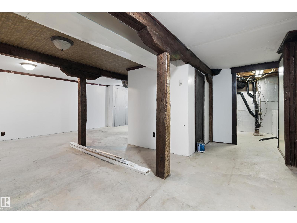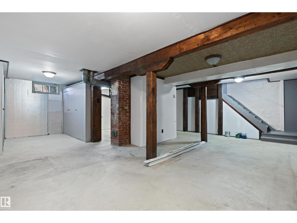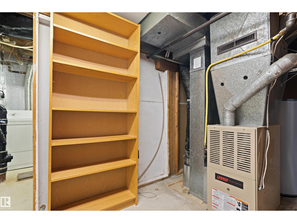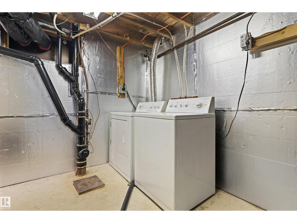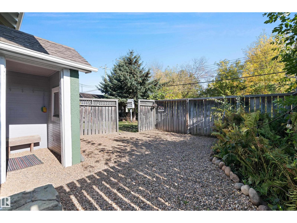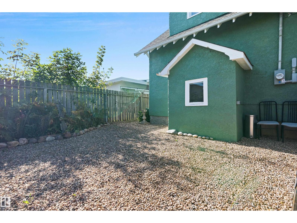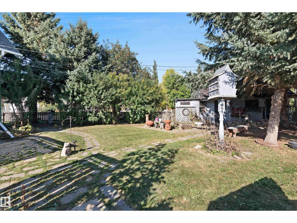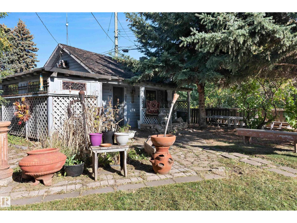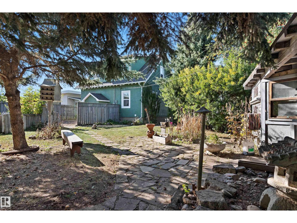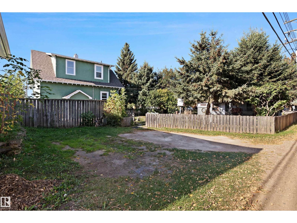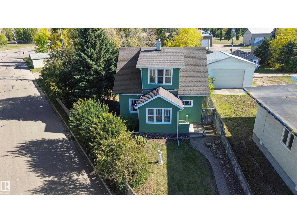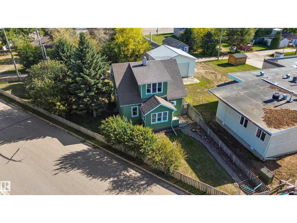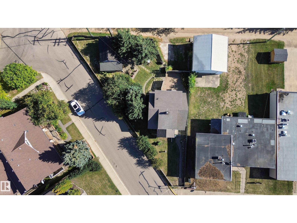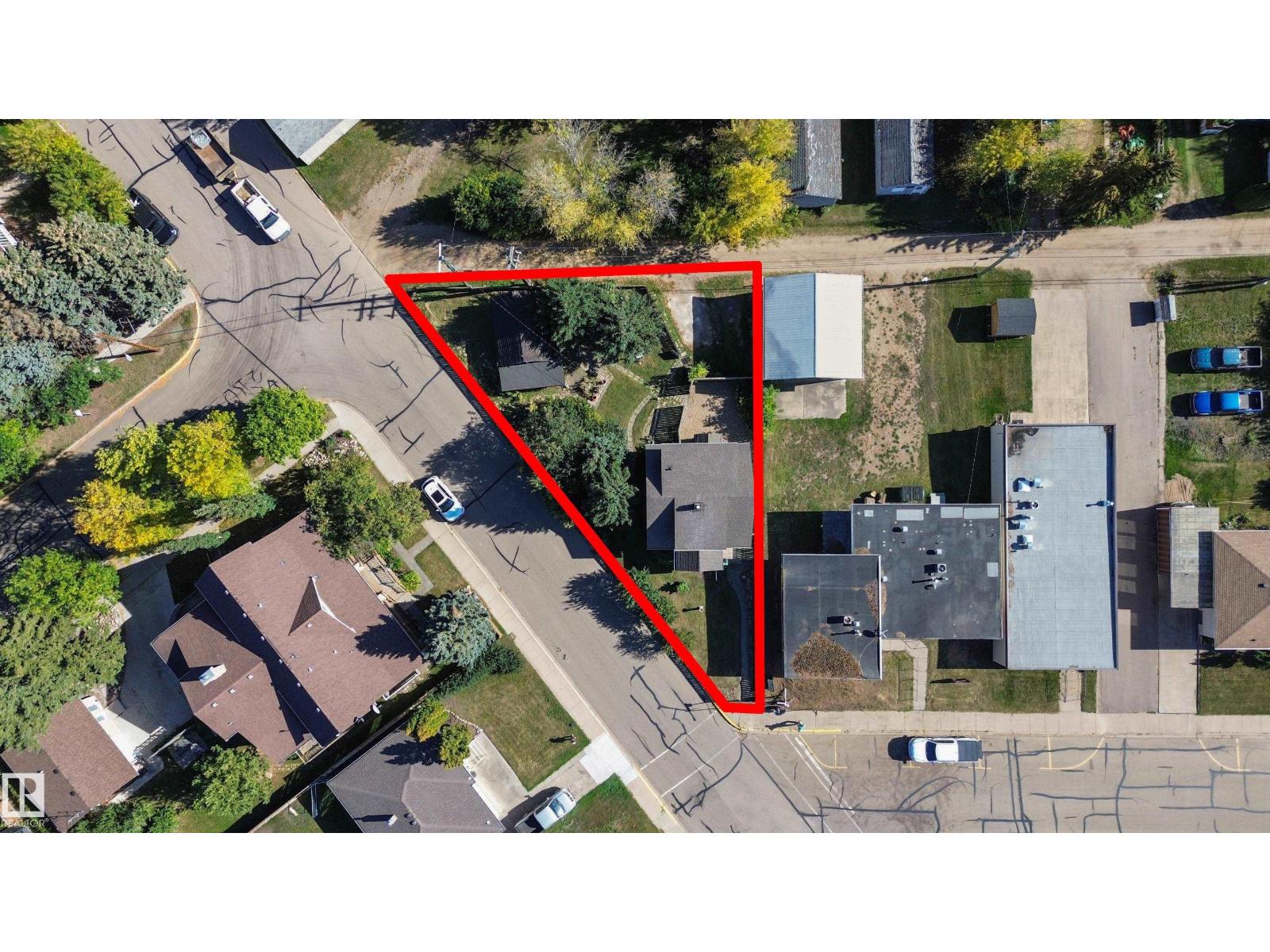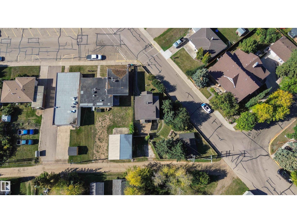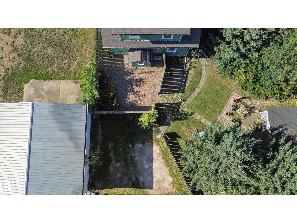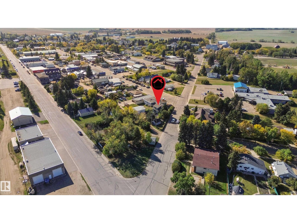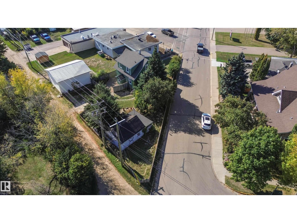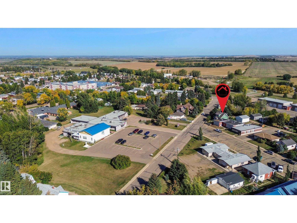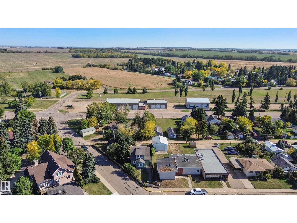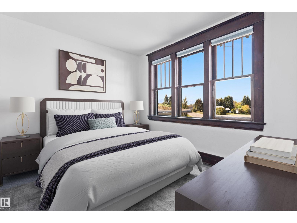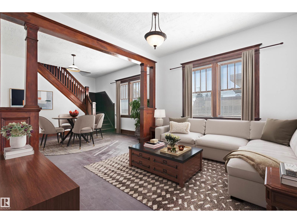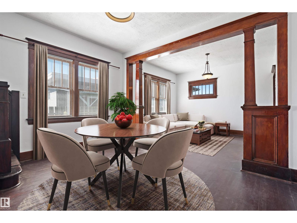3 Bedroom
2 Bathroom
1,265 ft2
Forced Air
$209,975
Welcome to the Keen House, a Beautiful, Craftsman Style Heritage Home built in 1931, Designated a Municipal Historic Resource by the Quaint, Small Town of Smoky Lake! Noted Features: High Gable Roof, Stucco Clad Exterior, Shed Dormers on front & rear, Enclosed Porch w/off facade entry from side steps, sitting rooms, hardwood flooring, wainscotting, columns & pilasters architrave & treillage, Doric column & railing on stairway, moulded trim, flat, single light transom on 2nd floor above bdrm. door. Main & Second Flr Bathrooms & Kitchen are NEW: 2023-2025, Electrical Panel upgraded to 100 amp service, Exterior paint NEW - Aug 2025, Chimney was repaired & a leak was fully remediated & repaired, Roof redone w/ new shingles in 2017, Gas HWT 2023, Pex Plumbing lines throughout, Sewer scoped & cleaned in 2022, Newer Windows in Kitchen, 3 new supports under porch. Courtyard, cute landscaping, fully fenced, space for Garage if desired, Backyard ARTISAN STUDIO!! AMAZING MOVE-IN READY, SMALL TOWN HOME w/HISTORY! (id:63502)
Property Details
|
MLS® Number
|
E4458500 |
|
Property Type
|
Single Family |
|
Neigbourhood
|
Smoky Lake Town |
|
Amenities Near By
|
Playground, Schools, Shopping |
|
Features
|
Corner Site, Lane, No Animal Home, No Smoking Home |
|
Parking Space Total
|
3 |
|
Structure
|
Porch |
Building
|
Bathroom Total
|
2 |
|
Bedrooms Total
|
3 |
|
Amenities
|
Ceiling - 10ft, Ceiling - 9ft, Vinyl Windows |
|
Appliances
|
Dryer, Hood Fan, Refrigerator, Stove, Washer |
|
Basement Development
|
Partially Finished |
|
Basement Type
|
Full (partially Finished) |
|
Constructed Date
|
1931 |
|
Construction Style Attachment
|
Detached |
|
Heating Type
|
Forced Air |
|
Stories Total
|
2 |
|
Size Interior
|
1,265 Ft2 |
|
Type
|
House |
Parking
Land
|
Acreage
|
No |
|
Fence Type
|
Fence |
|
Land Amenities
|
Playground, Schools, Shopping |
|
Size Irregular
|
595.69 |
|
Size Total
|
595.69 M2 |
|
Size Total Text
|
595.69 M2 |
Rooms
| Level |
Type |
Length |
Width |
Dimensions |
|
Lower Level |
Recreation Room |
6.5 m |
3.25 m |
6.5 m x 3.25 m |
|
Main Level |
Living Room |
3.95 m |
3.25 m |
3.95 m x 3.25 m |
|
Main Level |
Dining Room |
3.9 m |
3.17 m |
3.9 m x 3.17 m |
|
Main Level |
Kitchen |
4.31 m |
4.06 m |
4.31 m x 4.06 m |
|
Main Level |
Mud Room |
3.15 m |
2 m |
3.15 m x 2 m |
|
Upper Level |
Primary Bedroom |
3.56 m |
2.99 m |
3.56 m x 2.99 m |
|
Upper Level |
Bedroom 2 |
4.04 m |
2.82 m |
4.04 m x 2.82 m |
|
Upper Level |
Bedroom 3 |
3.01 m |
2.73 m |
3.01 m x 2.73 m |

