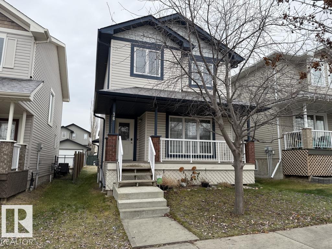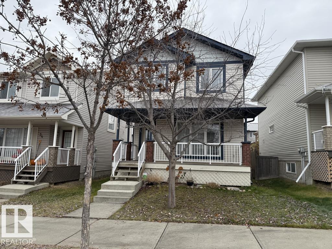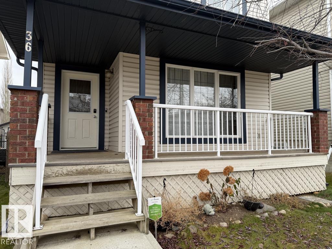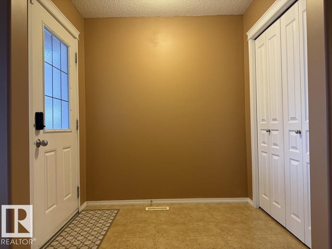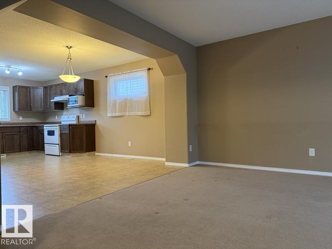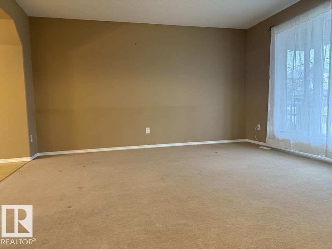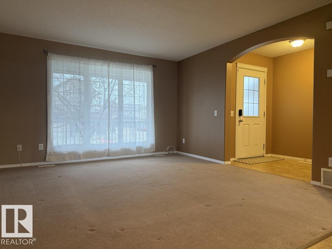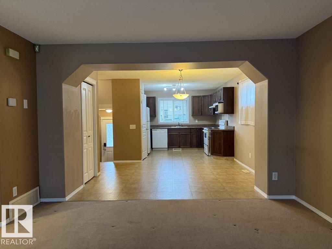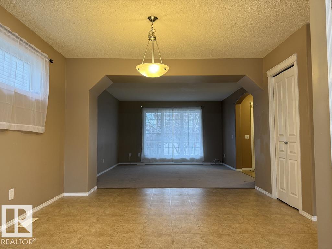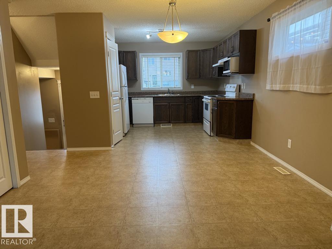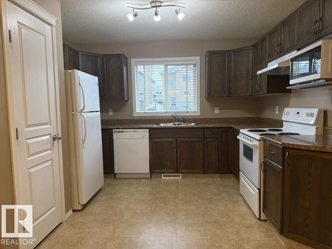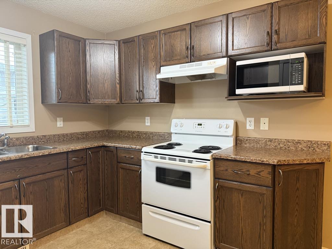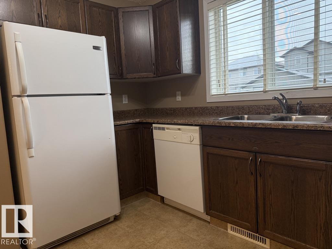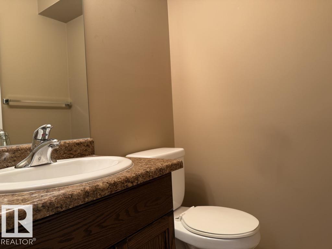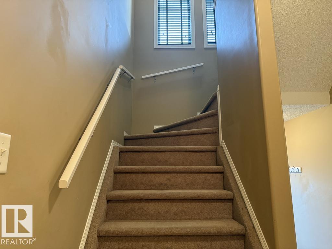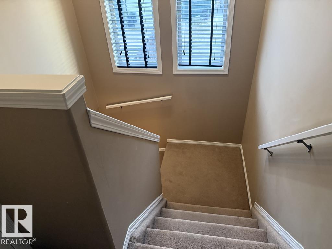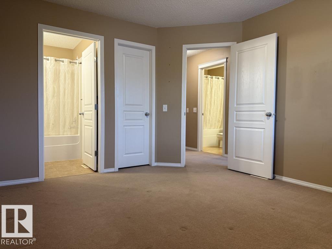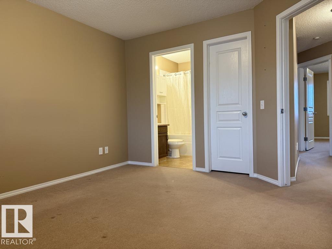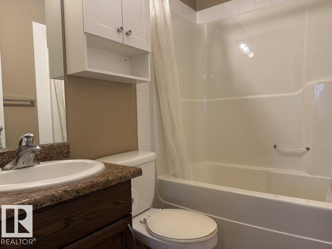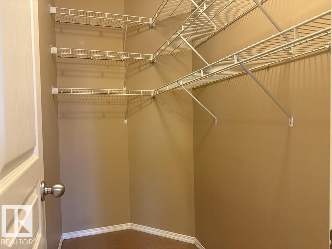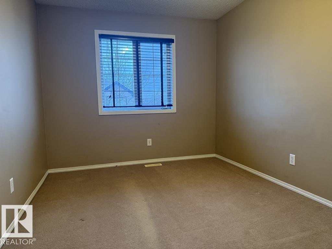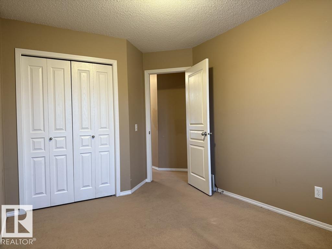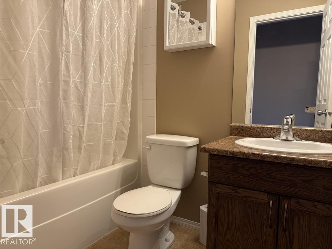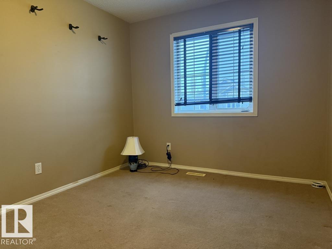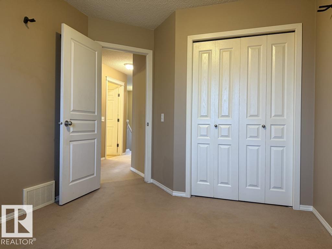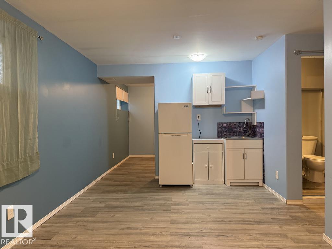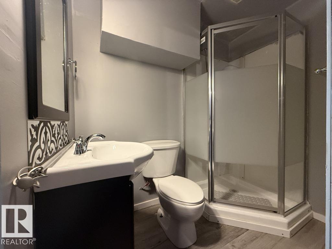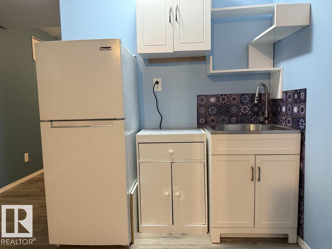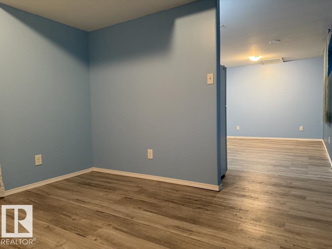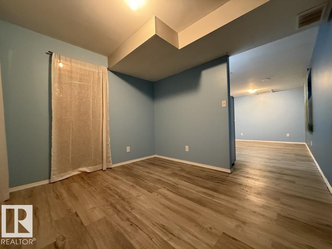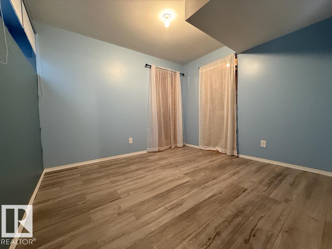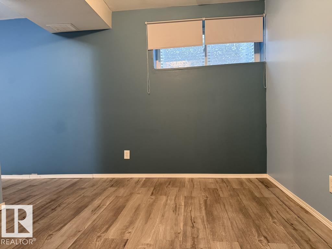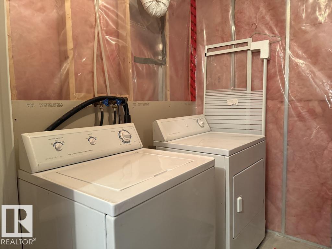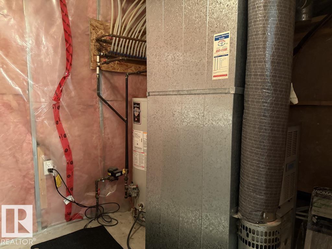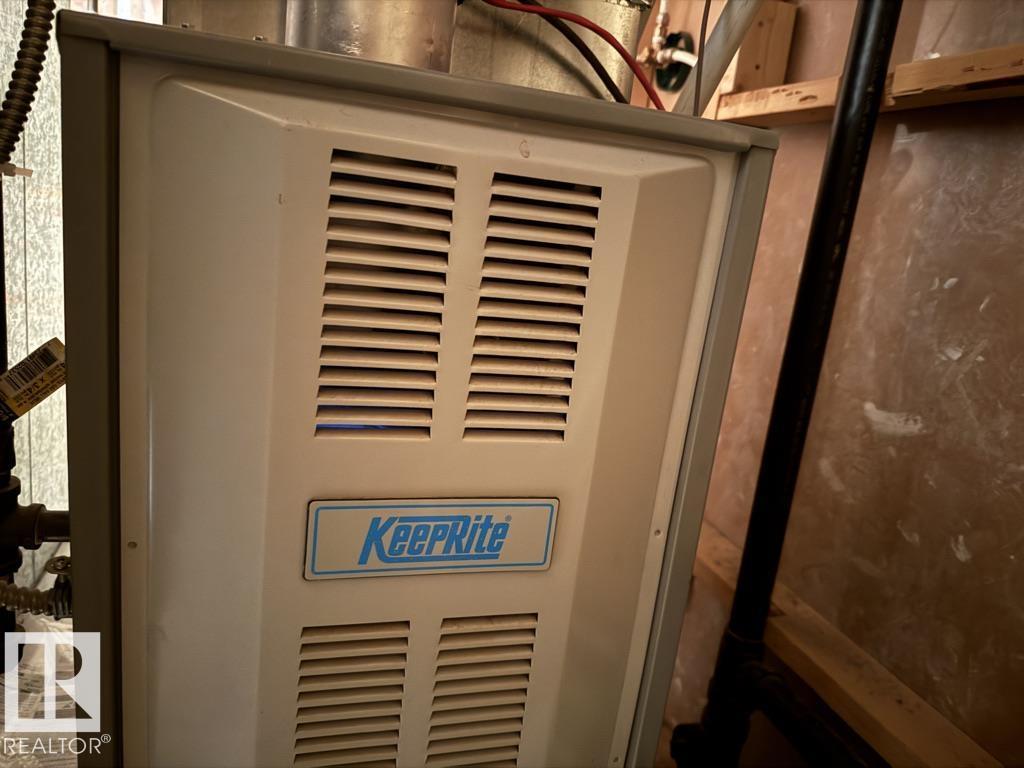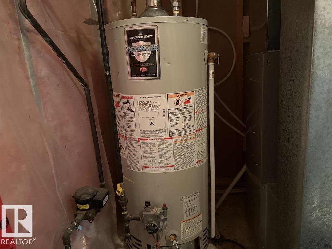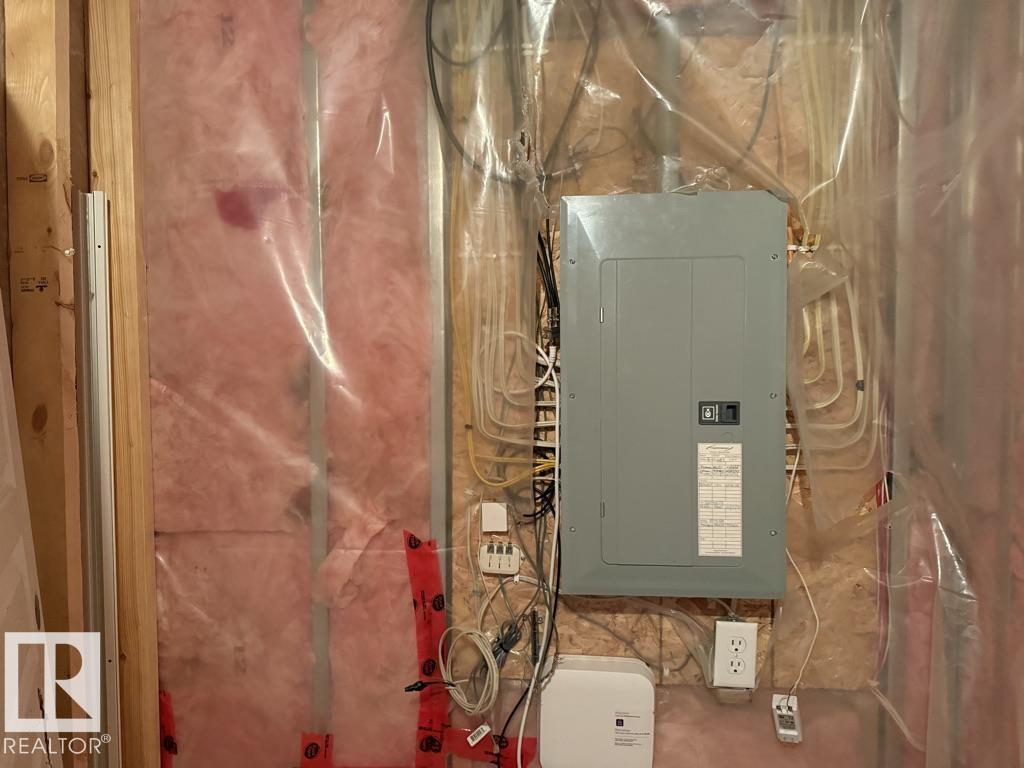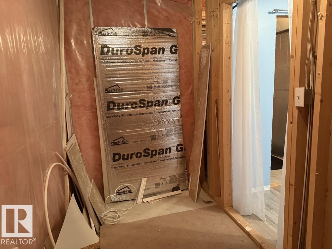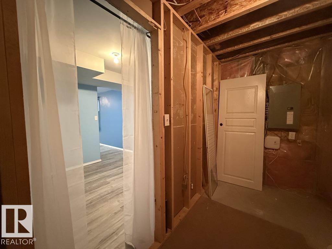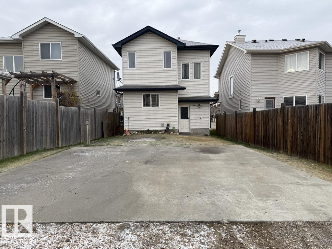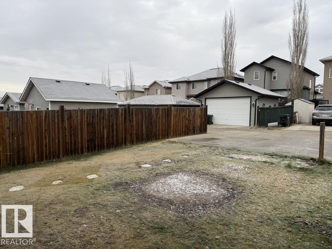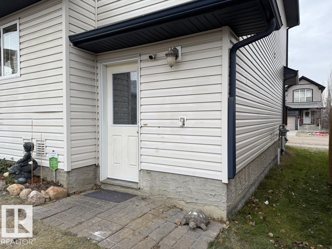4 Bedroom
4 Bathroom
1,359 ft2
Forced Air
$399,000
Charming 2 Storey in wonderful Spruce Village. Featuring 3 bedrooms up with 2 full baths and an additional 1 bedroom, 1 bath in the basement. This beautiful home is west facing with a covered front porch; enhancing the inviting curb appeal. The large welcoming front entrance, leads to a spacious, open concept main floor, where the living room / dining room / kitchen flow seamlessly together. Ideal for entertaining. Near the back entrance and kitchen you'll find a 2 piece powder room. The bonus space in the basement with a wet bar is prefect for a play space or tv room. Location is ideal for schools, parks, and shopping with quick access to HIWAY 16. Back alley access to the energized parking pad. Option to build a garage is there also. (id:63502)
Property Details
|
MLS® Number
|
E4466194 |
|
Property Type
|
Single Family |
|
Neigbourhood
|
Spruce Village |
|
Amenities Near By
|
Golf Course, Playground, Schools, Shopping |
|
Features
|
Lane |
|
Parking Space Total
|
2 |
|
Structure
|
Porch |
Building
|
Bathroom Total
|
4 |
|
Bedrooms Total
|
4 |
|
Appliances
|
Dishwasher, Dryer, Hood Fan, Microwave, Refrigerator, Stove, Washer |
|
Basement Development
|
Finished |
|
Basement Type
|
Full (finished) |
|
Constructed Date
|
2007 |
|
Construction Style Attachment
|
Detached |
|
Half Bath Total
|
1 |
|
Heating Type
|
Forced Air |
|
Stories Total
|
2 |
|
Size Interior
|
1,359 Ft2 |
|
Type
|
House |
Parking
Land
|
Acreage
|
No |
|
Land Amenities
|
Golf Course, Playground, Schools, Shopping |
|
Size Irregular
|
278.71 |
|
Size Total
|
278.71 M2 |
|
Size Total Text
|
278.71 M2 |
Rooms
| Level |
Type |
Length |
Width |
Dimensions |
|
Basement |
Bedroom 4 |
|
|
Measurements not available |
|
Main Level |
Living Room |
3.95 m |
4.27 m |
3.95 m x 4.27 m |
|
Main Level |
Dining Room |
3.26 m |
2.73 m |
3.26 m x 2.73 m |
|
Main Level |
Kitchen |
3.45 m |
2.81 m |
3.45 m x 2.81 m |
|
Upper Level |
Primary Bedroom |
3.44 m |
3.93 m |
3.44 m x 3.93 m |
|
Upper Level |
Bedroom 2 |
2.81 m |
3.79 m |
2.81 m x 3.79 m |
|
Upper Level |
Bedroom 3 |
2.85 m |
3.33 m |
2.85 m x 3.33 m |

