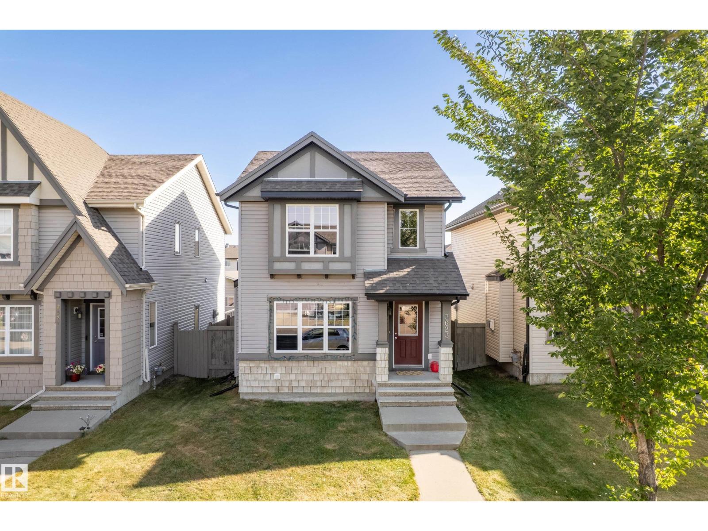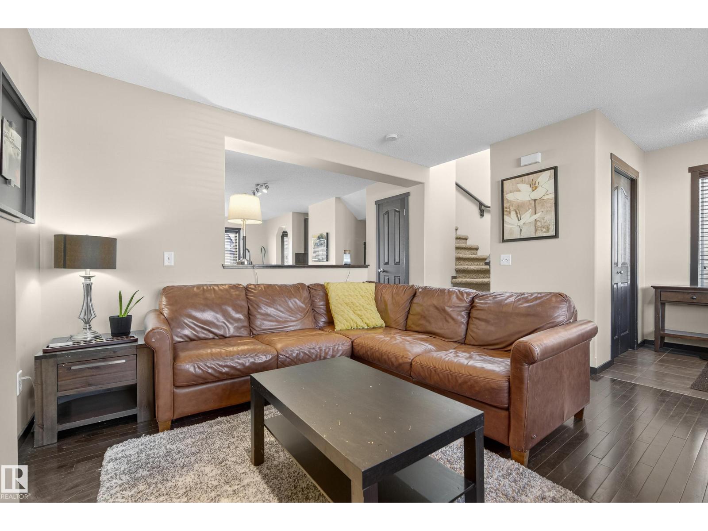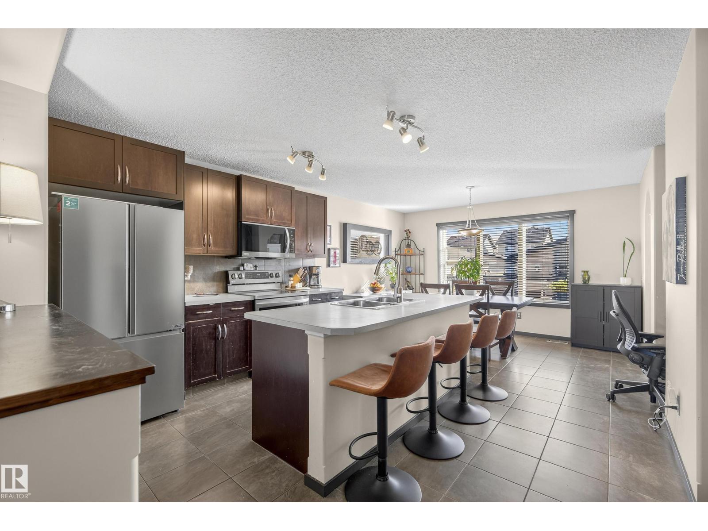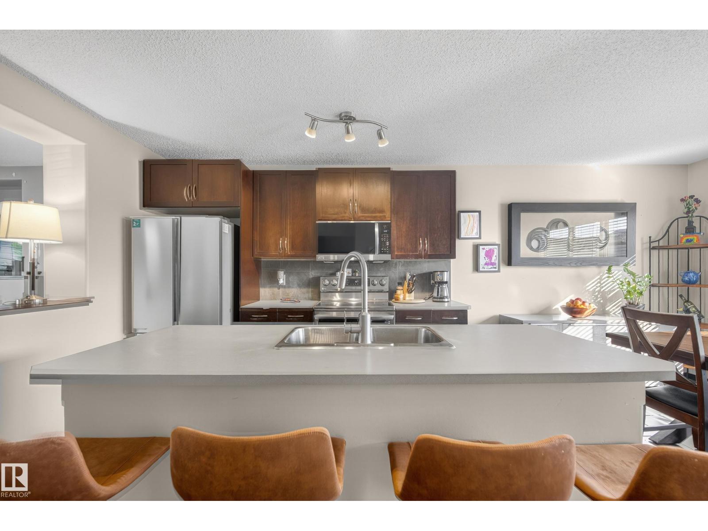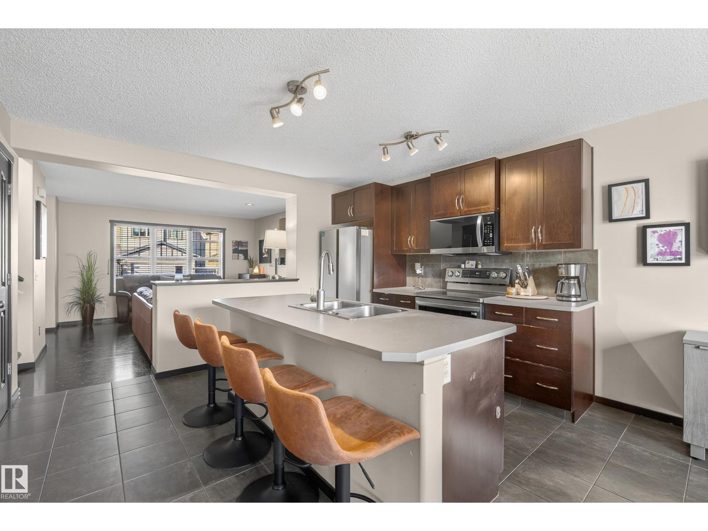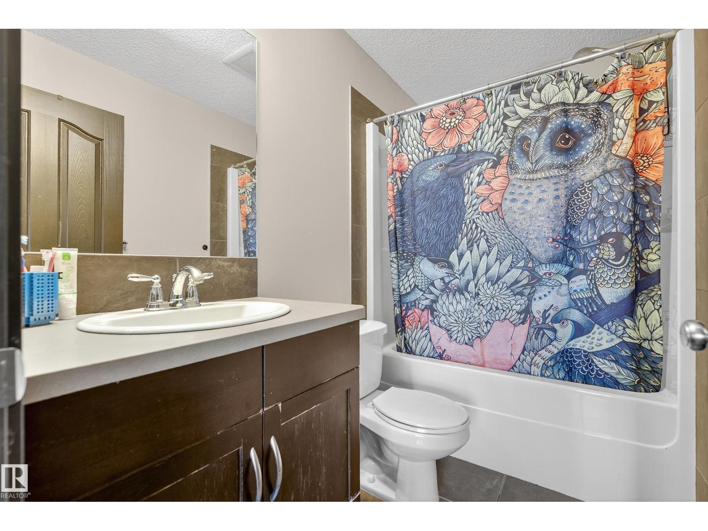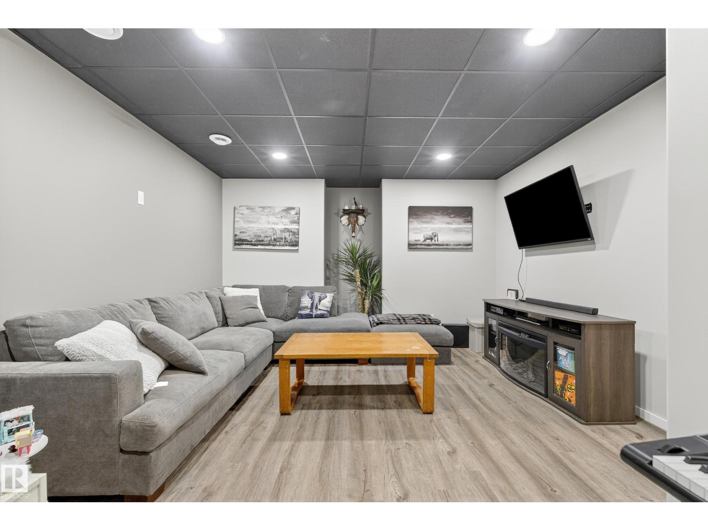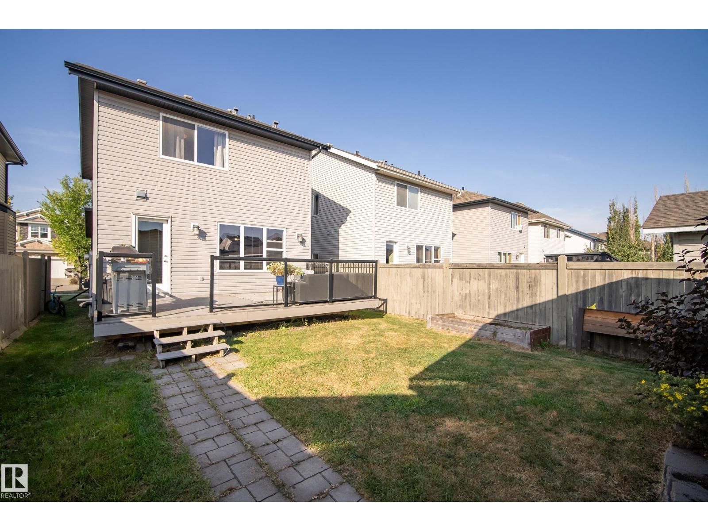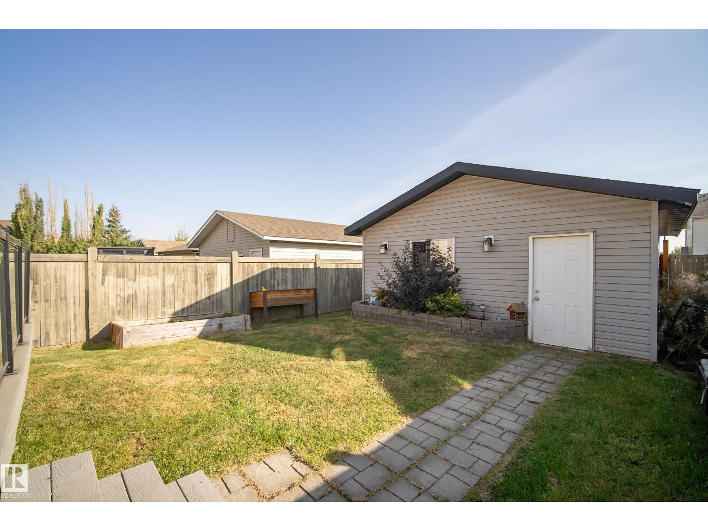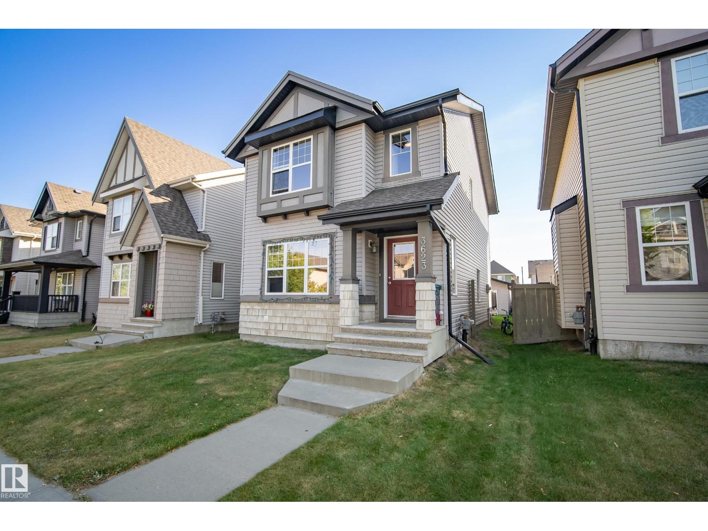3 Bedroom
4 Bathroom
1,383 ft2
Fireplace
Forced Air
$439,000
This isn’t just a house—it’s a story of comfort, care, and pride of ownership. Nestled in the highly desired community of Tamarack, this beautiful 3-bed, 3.5-bath home has been lovingly maintained by its original owner and offers the perfect blend of style and functionality. The bright and open main floor features a welcoming living area, a well-designed kitchen ideal for both everyday meals and entertaining, and a convenient half-bath. Upstairs, discover two generous primary suites, each complete with its own private ensuite—perfect for families, guests, or shared living arrangements. The finished basement offers a versatile rec space ready for your home gym, media room, or play area. Outside, enjoy a landscaped yard and double detached garage. Located close to schools, parks, shopping, and transit, this Tamarack gem delivers both comfort and convenience in every detail. Welcome home! (id:63502)
Property Details
|
MLS® Number
|
E4458996 |
|
Property Type
|
Single Family |
|
Neigbourhood
|
Tamarack |
|
Amenities Near By
|
Playground, Public Transit, Schools, Shopping |
|
Features
|
Flat Site, Lane, No Smoking Home, Level |
|
Structure
|
Deck |
Building
|
Bathroom Total
|
4 |
|
Bedrooms Total
|
3 |
|
Appliances
|
Dishwasher, Dryer, Garage Door Opener Remote(s), Garage Door Opener, Microwave Range Hood Combo, Refrigerator, Stove, Washer, Window Coverings |
|
Basement Development
|
Finished |
|
Basement Type
|
Full (finished) |
|
Constructed Date
|
2009 |
|
Construction Style Attachment
|
Detached |
|
Fireplace Fuel
|
Gas |
|
Fireplace Present
|
Yes |
|
Fireplace Type
|
Insert |
|
Half Bath Total
|
1 |
|
Heating Type
|
Forced Air |
|
Stories Total
|
2 |
|
Size Interior
|
1,383 Ft2 |
|
Type
|
House |
Parking
Land
|
Acreage
|
No |
|
Fence Type
|
Fence |
|
Land Amenities
|
Playground, Public Transit, Schools, Shopping |
|
Size Irregular
|
325.49 |
|
Size Total
|
325.49 M2 |
|
Size Total Text
|
325.49 M2 |
Rooms
| Level |
Type |
Length |
Width |
Dimensions |
|
Lower Level |
Bedroom 3 |
3.04 m |
3.45 m |
3.04 m x 3.45 m |
|
Lower Level |
Recreation Room |
5.84 m |
3.96 m |
5.84 m x 3.96 m |
|
Main Level |
Living Room |
4.44 m |
4.15 m |
4.44 m x 4.15 m |
|
Main Level |
Dining Room |
4.57 m |
2.67 m |
4.57 m x 2.67 m |
|
Main Level |
Kitchen |
4.11 m |
3.21 m |
4.11 m x 3.21 m |
|
Upper Level |
Primary Bedroom |
4.16 m |
3.74 m |
4.16 m x 3.74 m |
|
Upper Level |
Bedroom 2 |
3.96 m |
3.64 m |
3.96 m x 3.64 m |
|
Upper Level |
Laundry Room |
|
|
Measurements not available |

