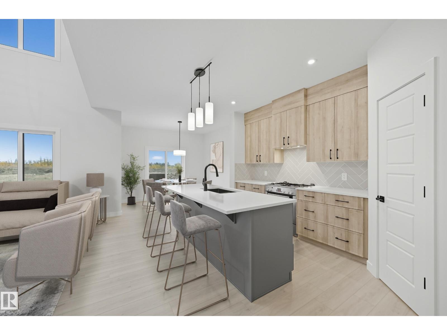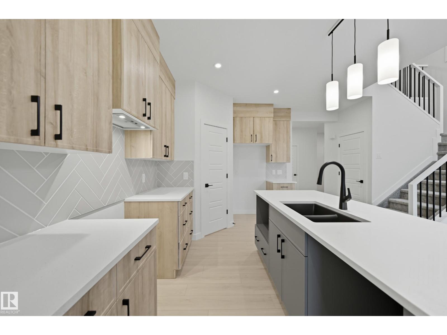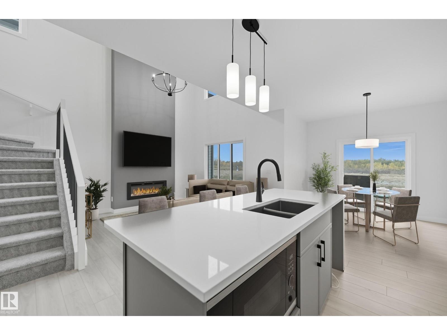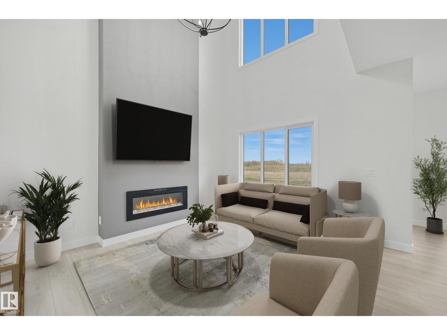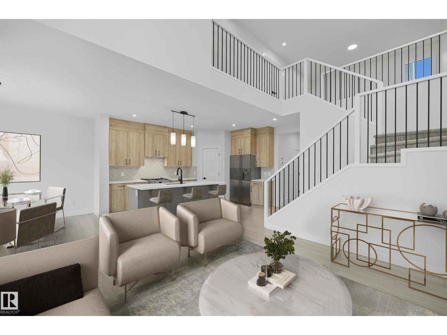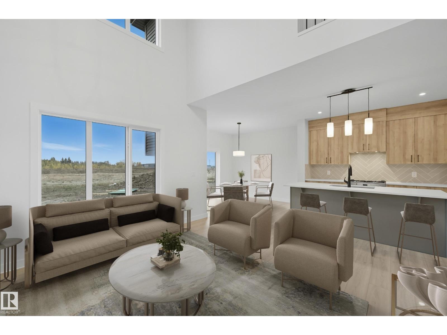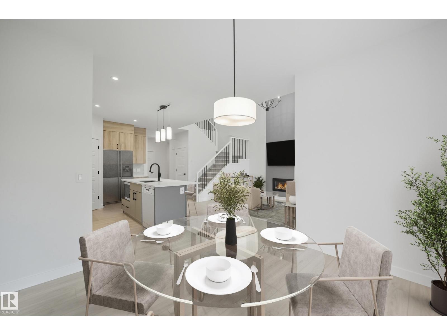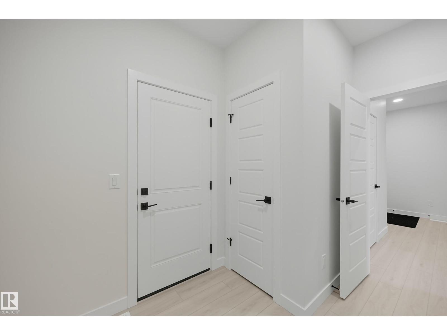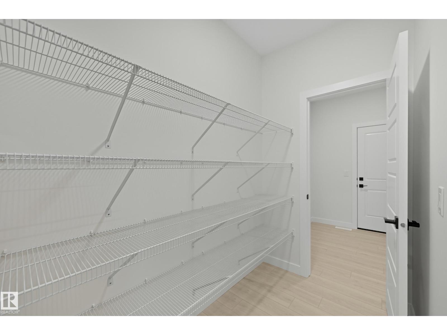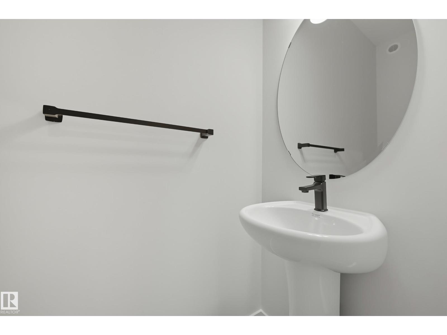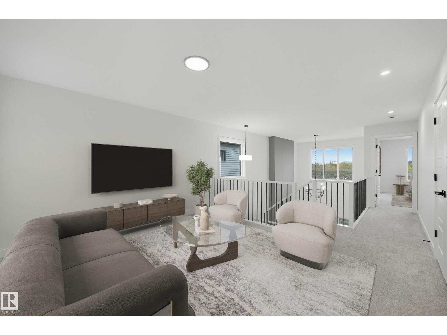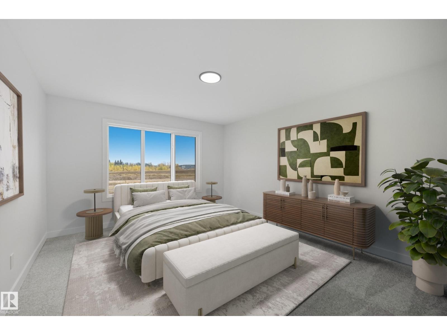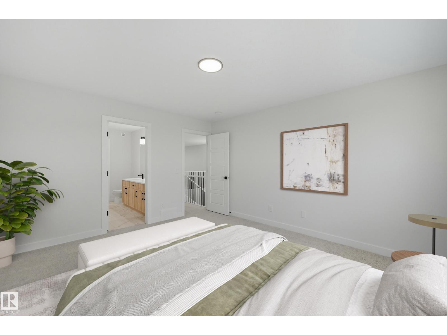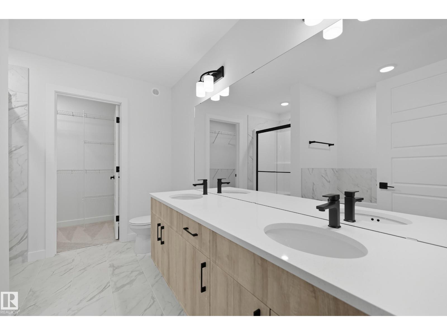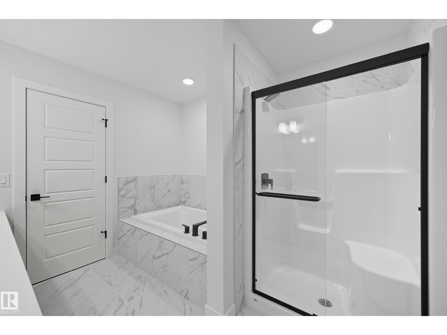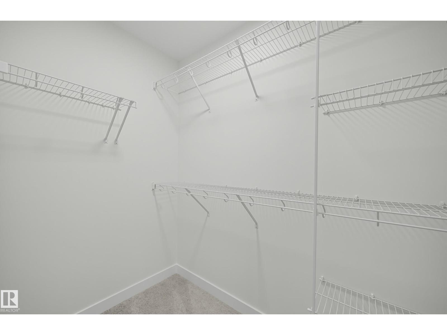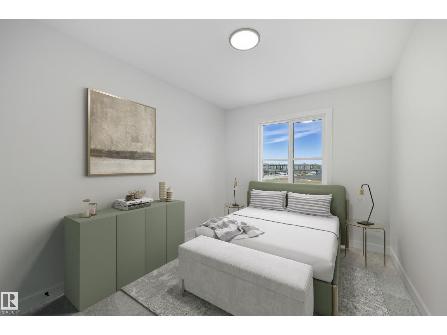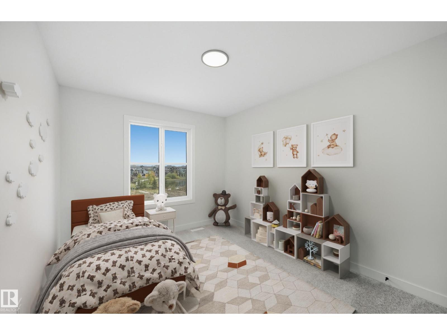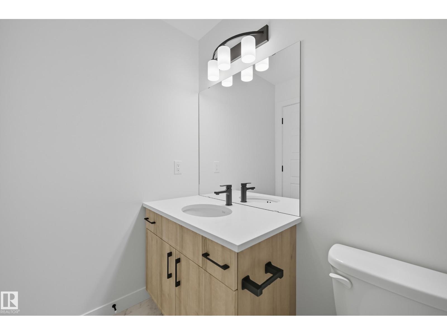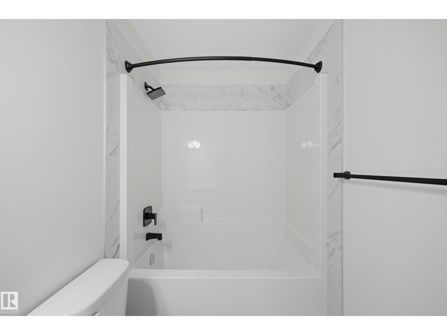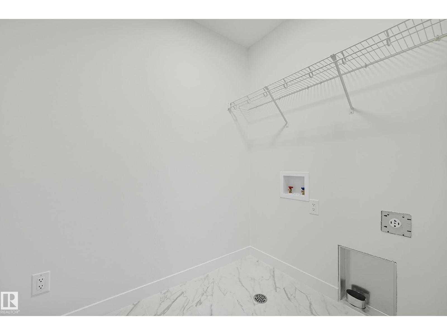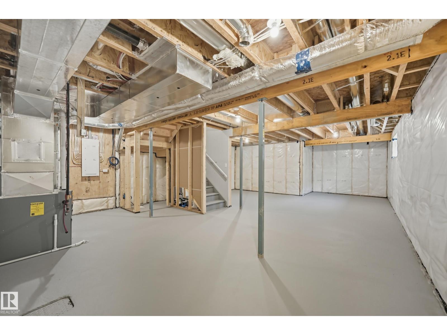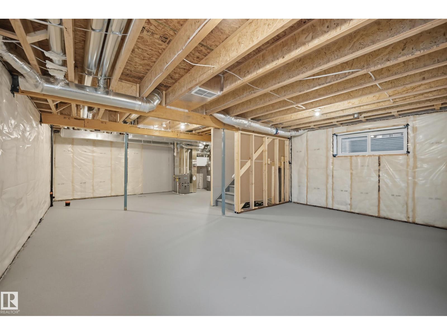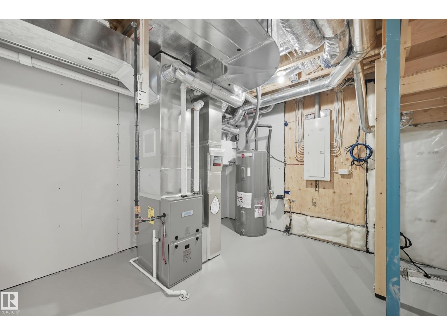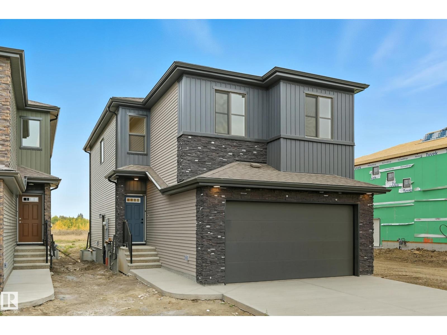3 Bedroom
3 Bathroom
1,891 ft2
Fireplace
Forced Air
$599,900
Experience luxurious living with the Tristen by San Rufo Homes, offering 1891sqft of exquisite design & detail. An expansive open-concept layout with 9' ceilings where the kitchen flows seamlessly into the dining area & dramatic great room. Centerpiece kitchen dazzles with a spacious island, a stylish hood fan, a walk-through pantry, & full quartz countertops, extending throughout the home & into every bathroom. Marvel at the great room's soaring open-to-above ceilings that invite natural light, creating an awe-inspiring atmosphere. From the upper floor, gaze down into this stunning space, fostering a sense of connection. Venture upstairs to discover a versatile bonus room, perfect for movie nights or a study area. The primary suite serves as a serene escape, featuring a walk-in closet & a spa-inspired ensuite with dual sinks, a luxurious drop-in tub, & a separate shower. Complete with two additional bdrms, full bath, & a convenient second-floor laundry room, the Tristen epitomizes family-friendly living. (id:63502)
Property Details
|
MLS® Number
|
E4460707 |
|
Property Type
|
Single Family |
|
Neigbourhood
|
Greenbury |
|
Amenities Near By
|
Playground, Shopping |
|
Features
|
Park/reserve, No Animal Home, No Smoking Home |
|
Parking Space Total
|
4 |
Building
|
Bathroom Total
|
3 |
|
Bedrooms Total
|
3 |
|
Appliances
|
Hood Fan |
|
Basement Development
|
Unfinished |
|
Basement Type
|
Full (unfinished) |
|
Constructed Date
|
2025 |
|
Construction Style Attachment
|
Detached |
|
Fireplace Fuel
|
Electric |
|
Fireplace Present
|
Yes |
|
Fireplace Type
|
Insert |
|
Half Bath Total
|
1 |
|
Heating Type
|
Forced Air |
|
Stories Total
|
2 |
|
Size Interior
|
1,891 Ft2 |
|
Type
|
House |
Parking
Land
|
Acreage
|
No |
|
Land Amenities
|
Playground, Shopping |
|
Size Irregular
|
397.63 |
|
Size Total
|
397.63 M2 |
|
Size Total Text
|
397.63 M2 |
Rooms
| Level |
Type |
Length |
Width |
Dimensions |
|
Main Level |
Living Room |
3.96 m |
3.69 m |
3.96 m x 3.69 m |
|
Main Level |
Dining Room |
3.35 m |
3.23 m |
3.35 m x 3.23 m |
|
Main Level |
Kitchen |
4.66 m |
2.56 m |
4.66 m x 2.56 m |
|
Upper Level |
Primary Bedroom |
4.27 m |
3.81 m |
4.27 m x 3.81 m |
|
Upper Level |
Bedroom 2 |
3.44 m |
2.71 m |
3.44 m x 2.71 m |
|
Upper Level |
Bedroom 3 |
3.47 m |
2.93 m |
3.47 m x 2.93 m |
|
Upper Level |
Bonus Room |
4.15 m |
3.66 m |
4.15 m x 3.66 m |
|
Upper Level |
Laundry Room |
1.95 m |
1.55 m |
1.95 m x 1.55 m |

