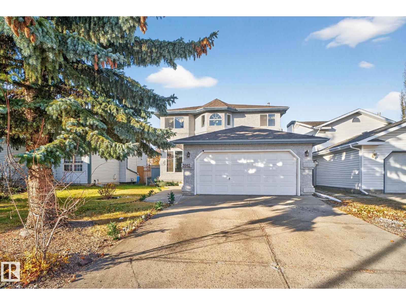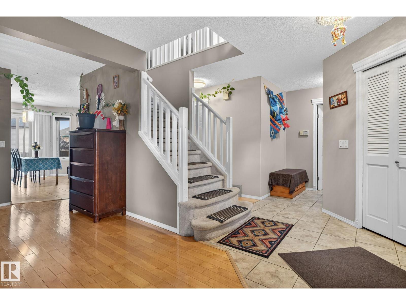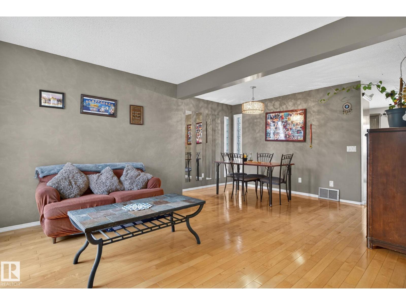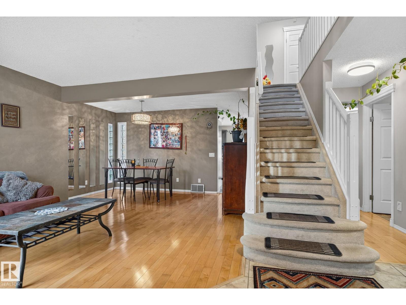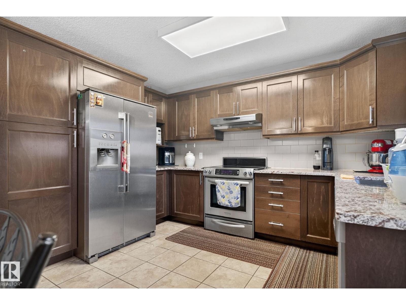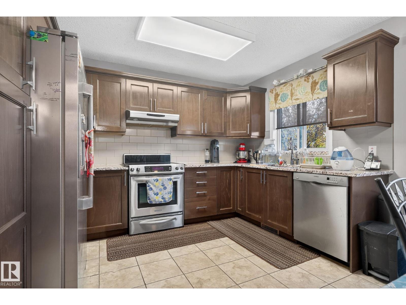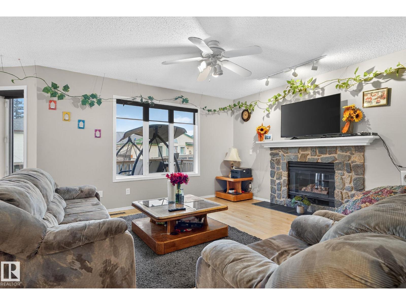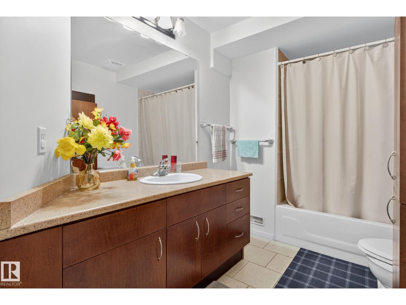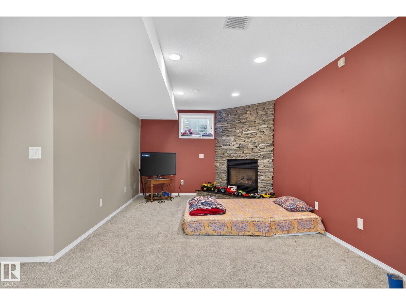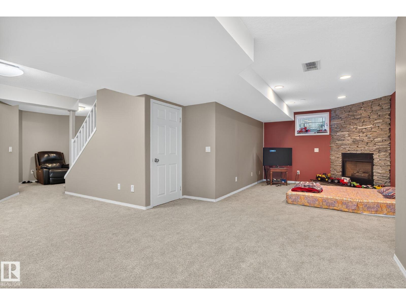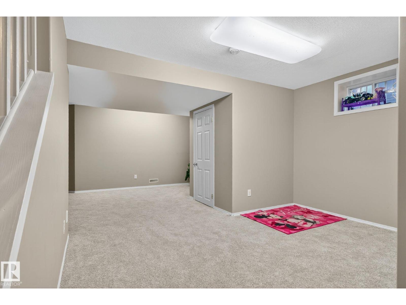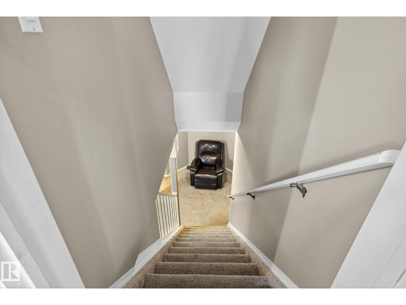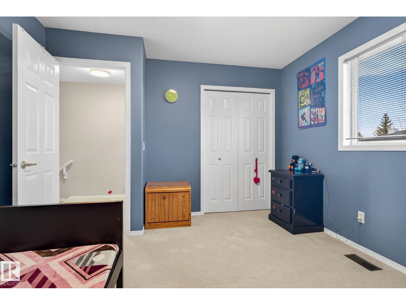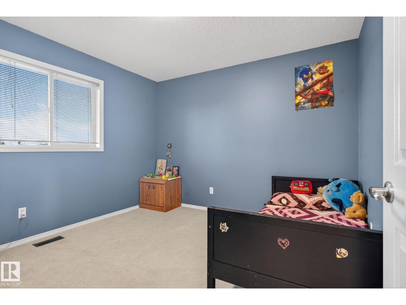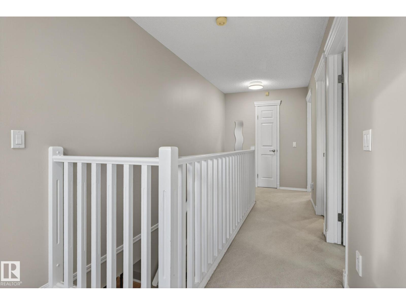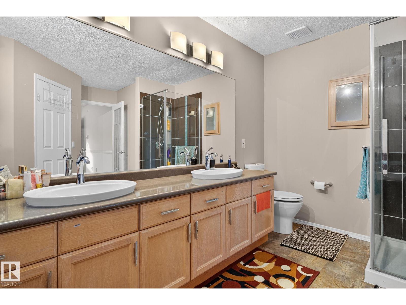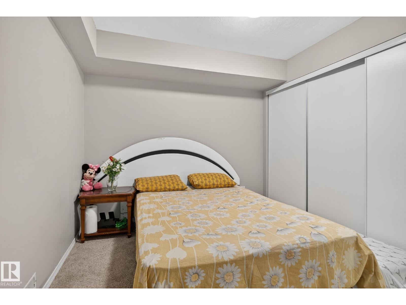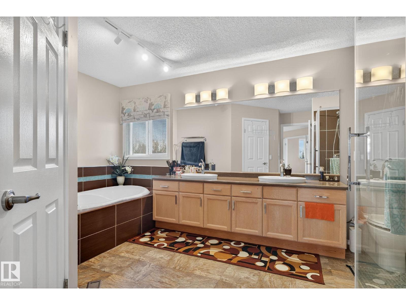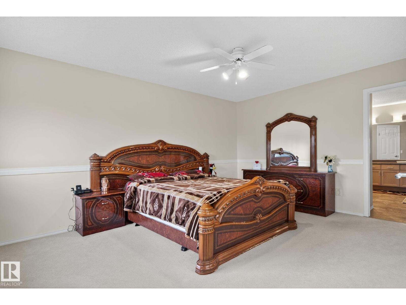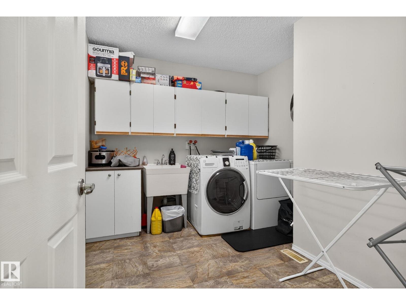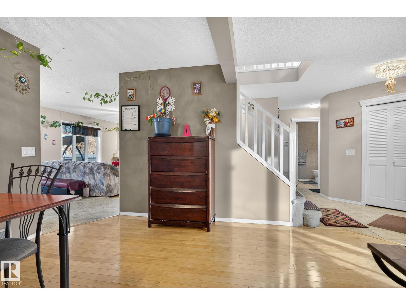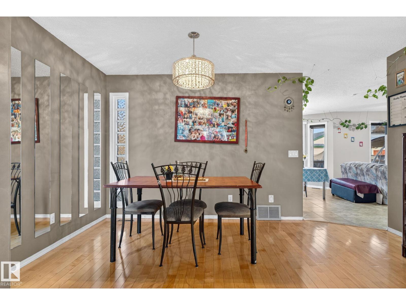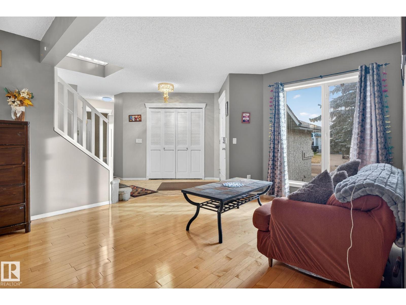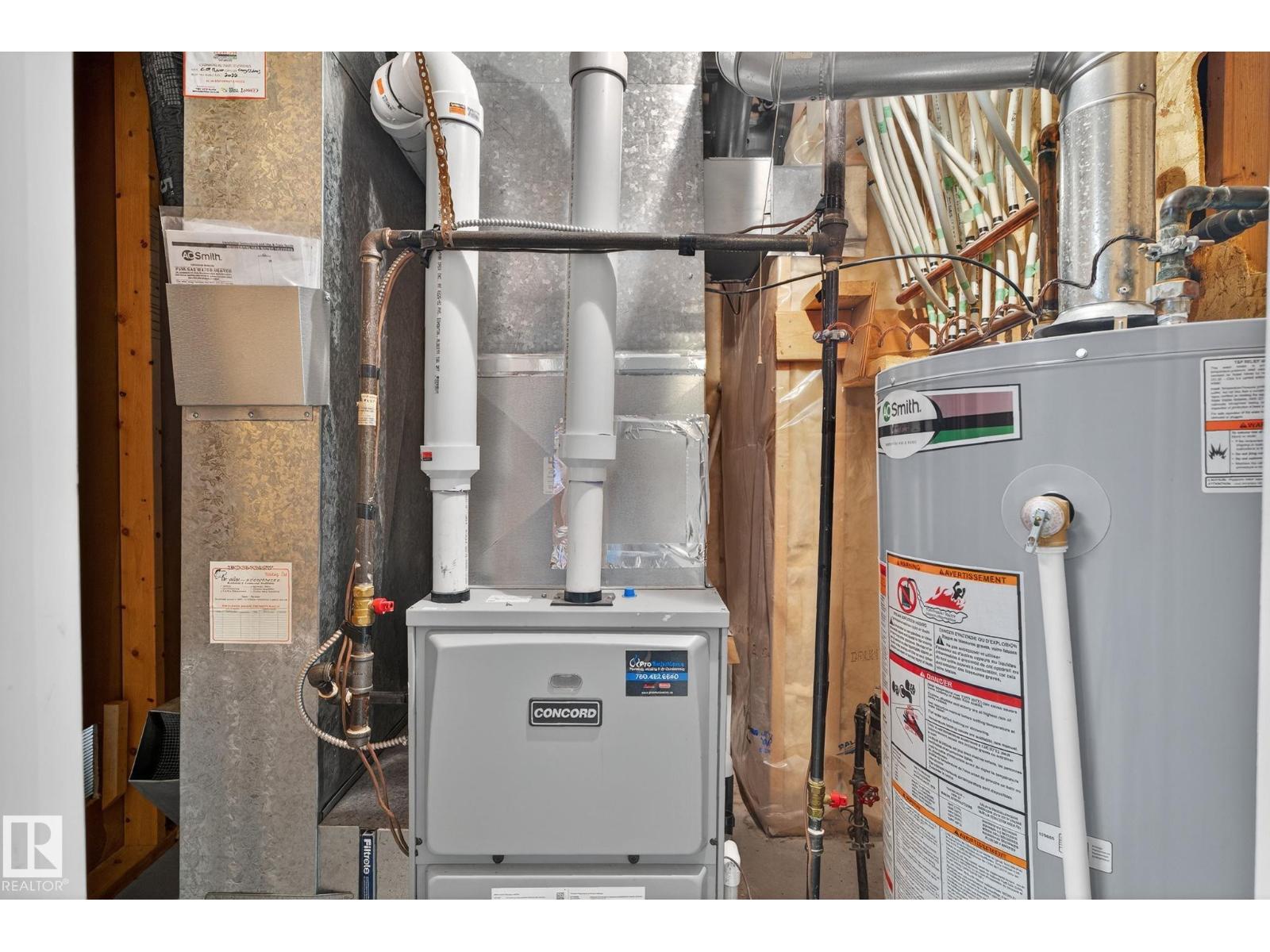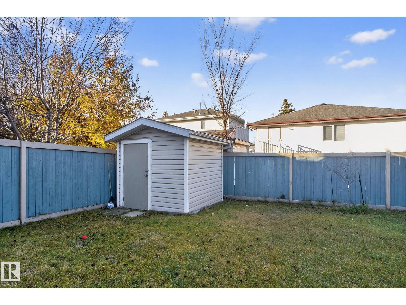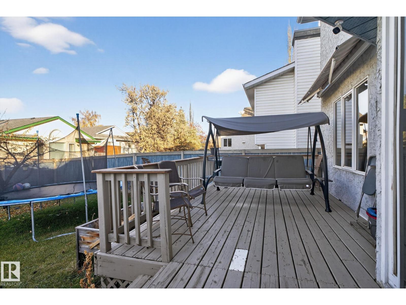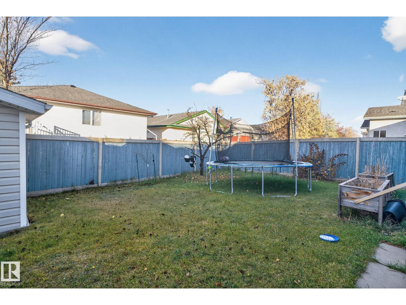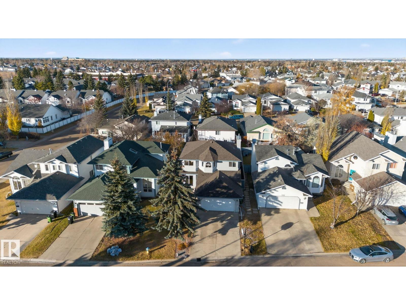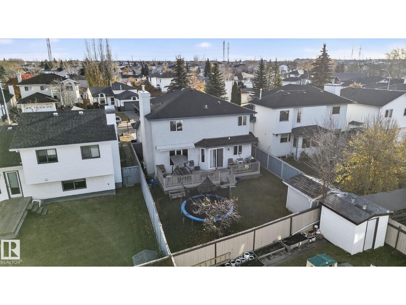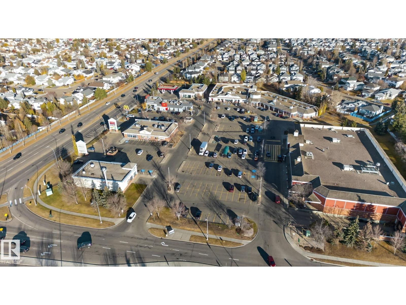4 Bedroom
4 Bathroom
1,891 ft2
Fireplace
Central Air Conditioning
Forced Air
$549,900
Quiet neighborhood of Larkspur around 2800 sq ft 2 storey, 4 bedrooms+3.5 bath home located in the quiet street .Spacious living room welcomes you leading to the large spacious kitchen with soft close doors cabinets and under cabinet lights, granite countertops, tile backsplash and stainless steel appliances. Family room with gas fireplace adjacent to laundry room that is big enough to convert into an MAIN FLOOR OFFICE.Upstairs primary bedroom has a huge 5-piece ensuite completed with dual soaker tub and a separate glass shower. Professionally developed basement with full bath, rec. room and a bedroom with a triple closet. Basement rec. room has 2nd fireplace with floor to ceiling fieldstone. Double garage is insulated and drywalled with built in storage. Backyard you will find a massive deck along with a storage shed. Roof,bathroom tiles,water heater(2023),AC,Blinds are updated in last 5-10 years.Easy access to 17 & 34 St,Whitemud dr,schools and shopping ctr (id:63502)
Property Details
|
MLS® Number
|
E4464527 |
|
Property Type
|
Single Family |
|
Neigbourhood
|
Larkspur |
|
Amenities Near By
|
Public Transit, Shopping |
|
Community Features
|
Public Swimming Pool |
|
Features
|
No Animal Home, No Smoking Home |
|
Structure
|
Deck |
Building
|
Bathroom Total
|
4 |
|
Bedrooms Total
|
4 |
|
Appliances
|
Dishwasher, Dryer, Refrigerator, Storage Shed, Stove, Washer |
|
Basement Development
|
Finished |
|
Basement Type
|
Full (finished) |
|
Constructed Date
|
1992 |
|
Construction Style Attachment
|
Detached |
|
Cooling Type
|
Central Air Conditioning |
|
Fireplace Fuel
|
Gas |
|
Fireplace Present
|
Yes |
|
Fireplace Type
|
Unknown |
|
Half Bath Total
|
1 |
|
Heating Type
|
Forced Air |
|
Stories Total
|
2 |
|
Size Interior
|
1,891 Ft2 |
|
Type
|
House |
Parking
Land
|
Acreage
|
No |
|
Land Amenities
|
Public Transit, Shopping |
|
Size Irregular
|
436.74 |
|
Size Total
|
436.74 M2 |
|
Size Total Text
|
436.74 M2 |
Rooms
| Level |
Type |
Length |
Width |
Dimensions |
|
Basement |
Bedroom 4 |
|
|
Measurements not available |
|
Main Level |
Living Room |
|
|
Measurements not available |
|
Main Level |
Dining Room |
|
|
Measurements not available |
|
Main Level |
Kitchen |
|
|
Measurements not available |
|
Main Level |
Family Room |
|
|
Measurements not available |
|
Main Level |
Laundry Room |
|
|
Measurements not available |
|
Upper Level |
Primary Bedroom |
|
|
Measurements not available |
|
Upper Level |
Bedroom 2 |
|
|
Measurements not available |
|
Upper Level |
Bedroom 3 |
|
|
Measurements not available |

