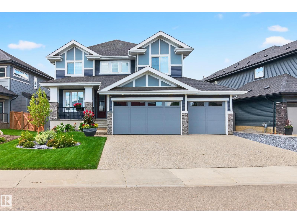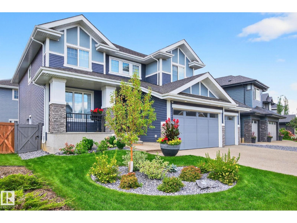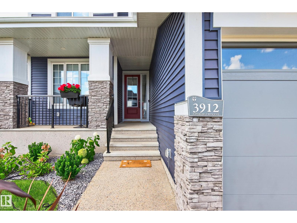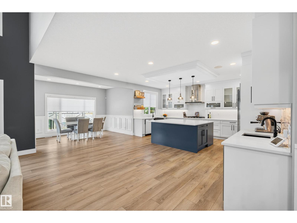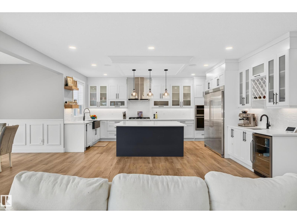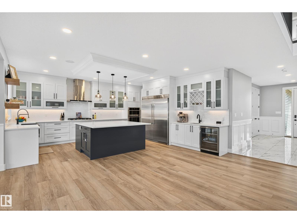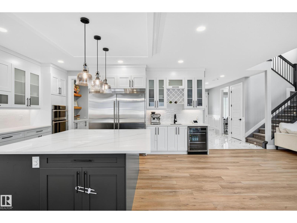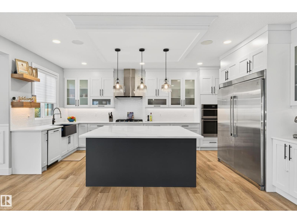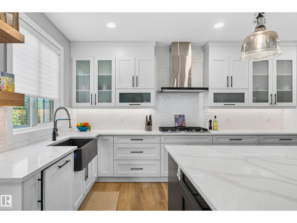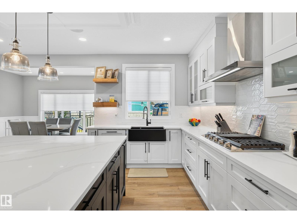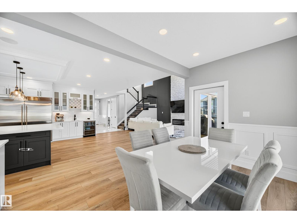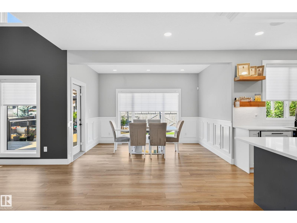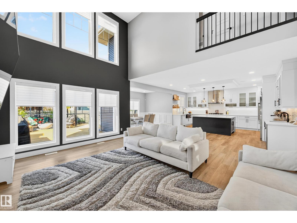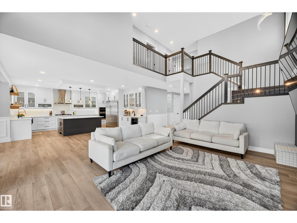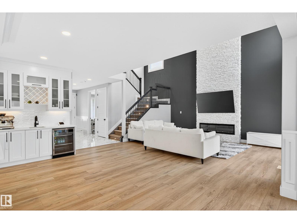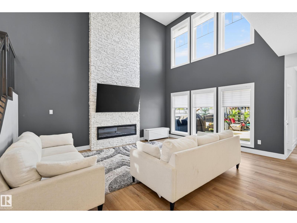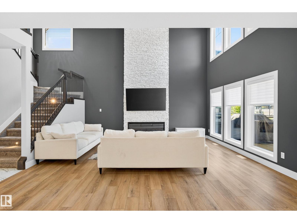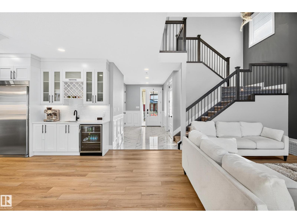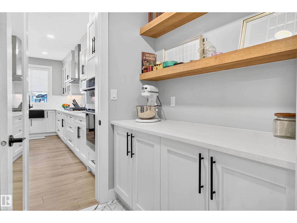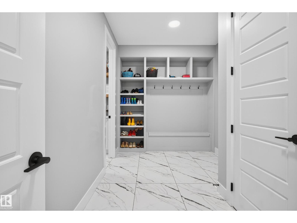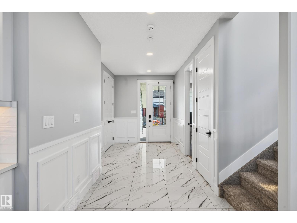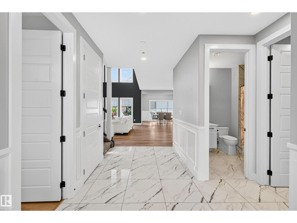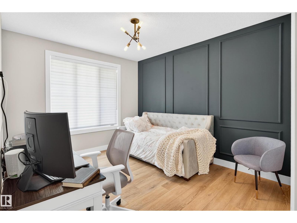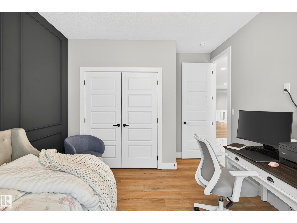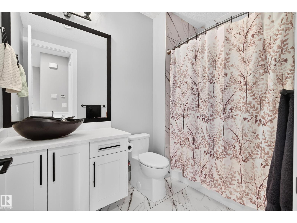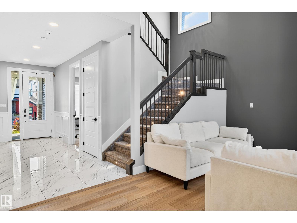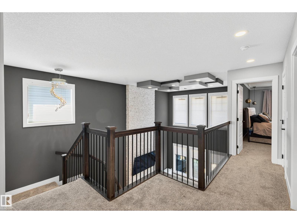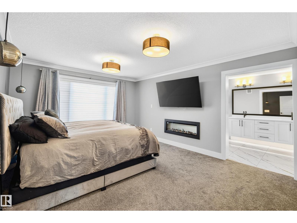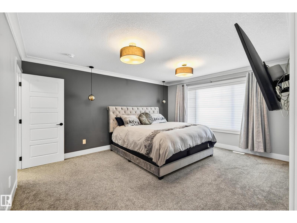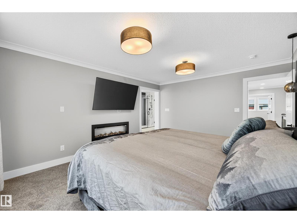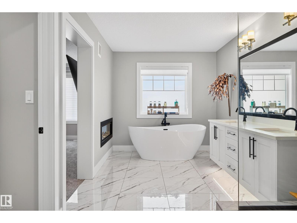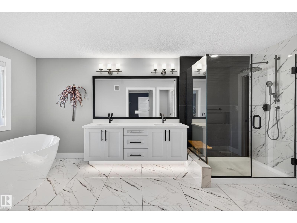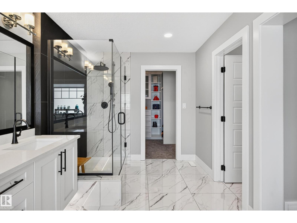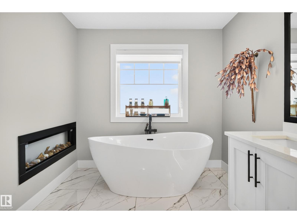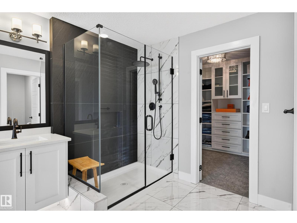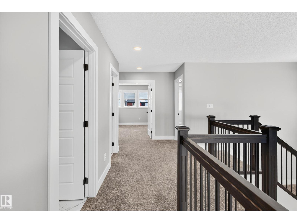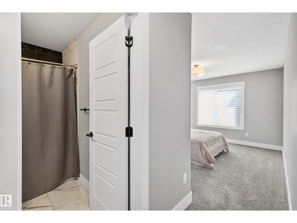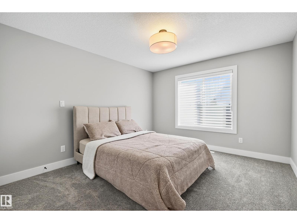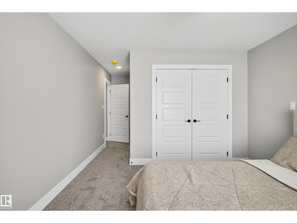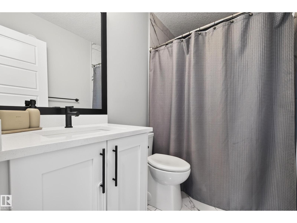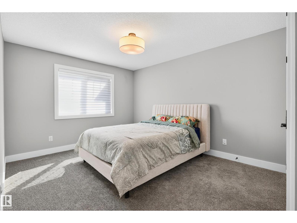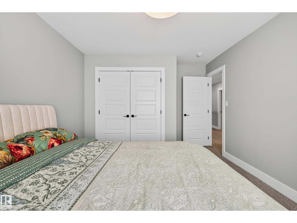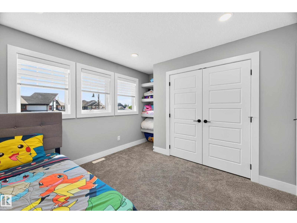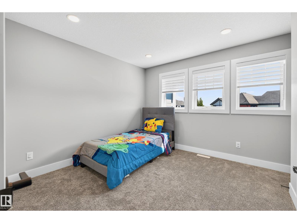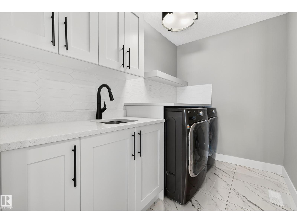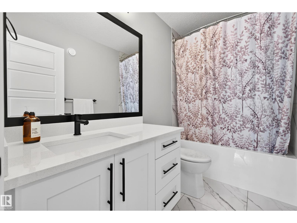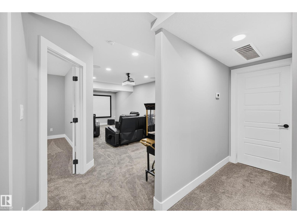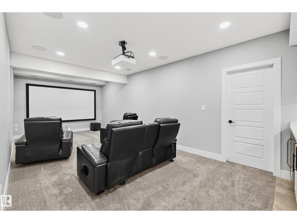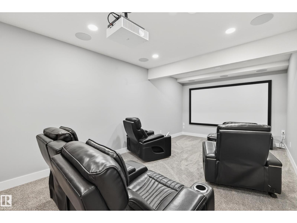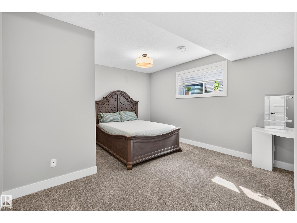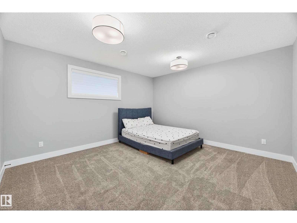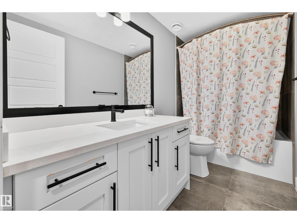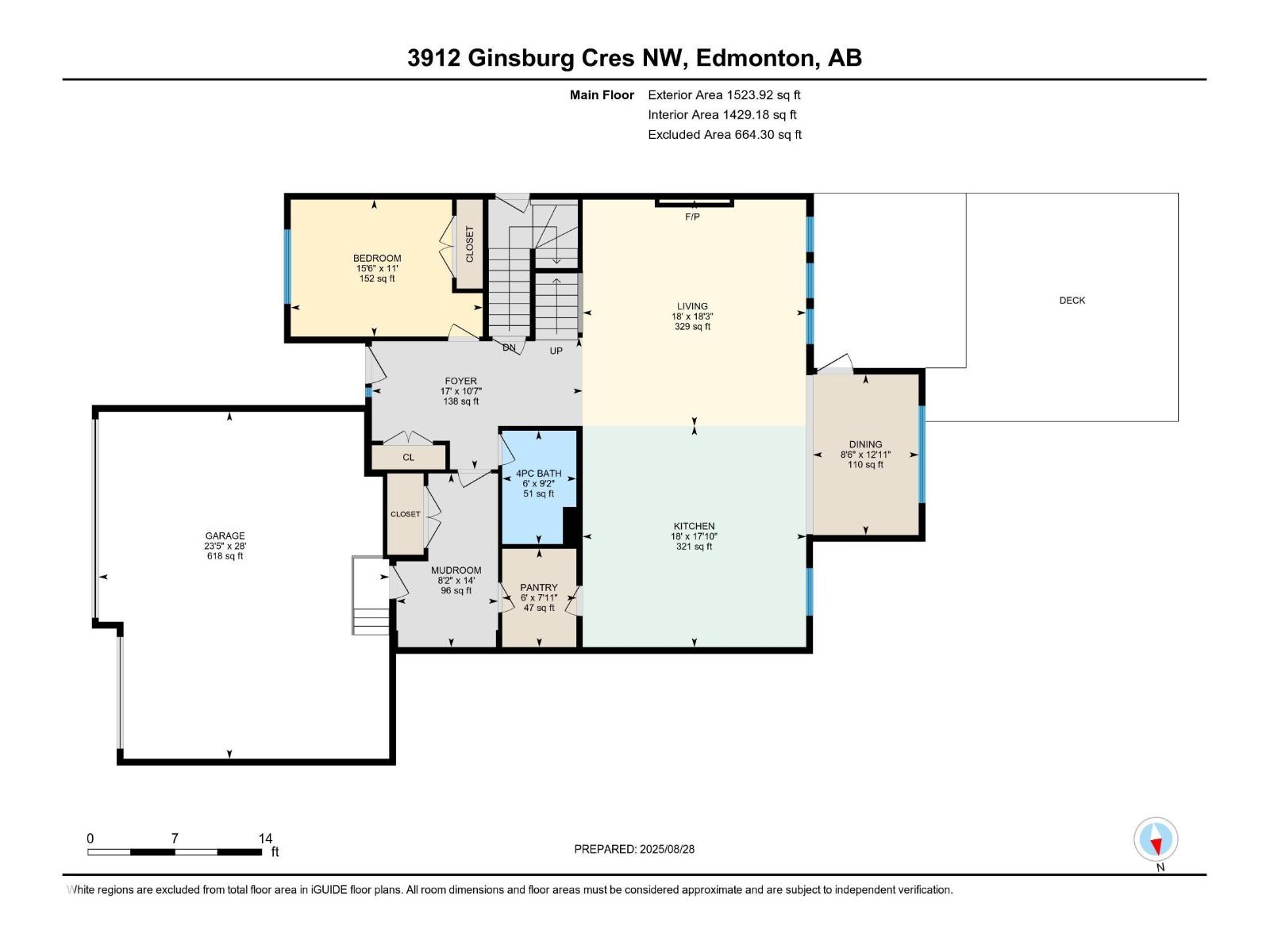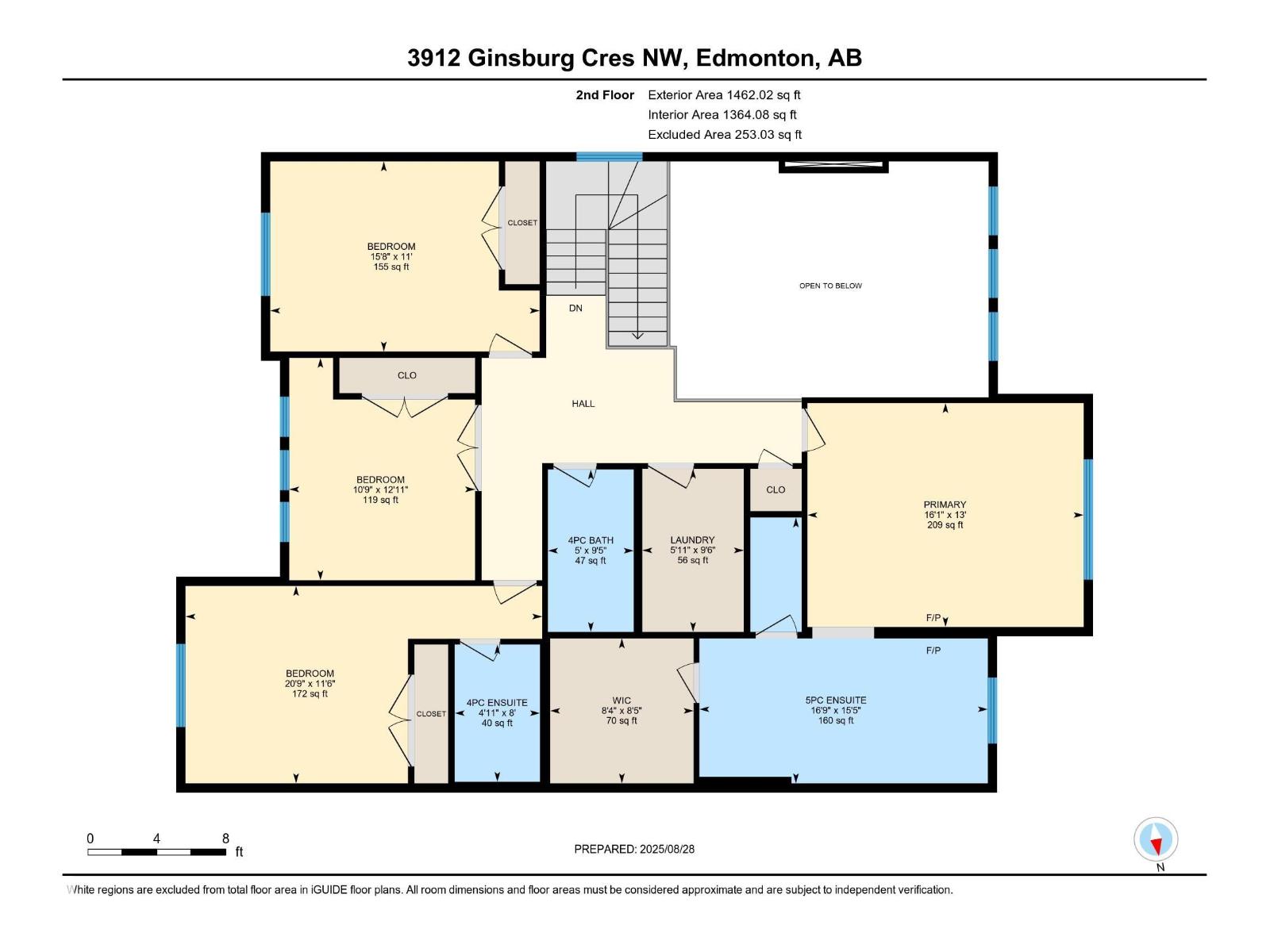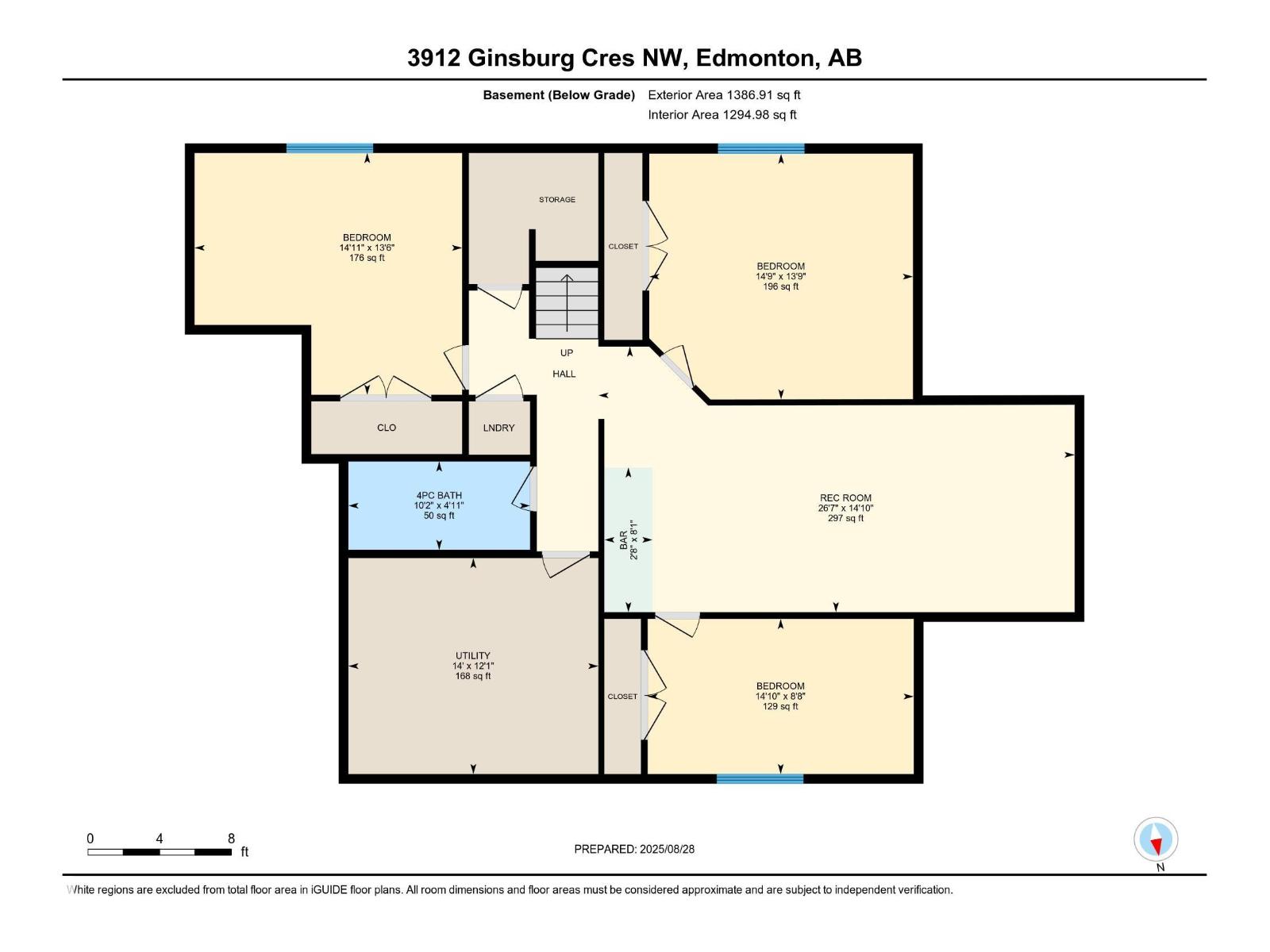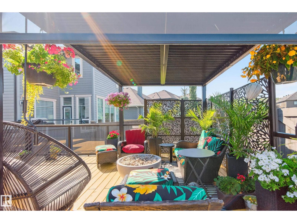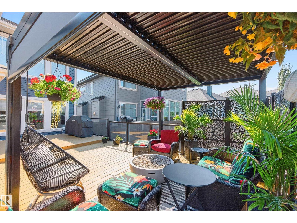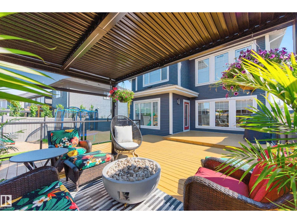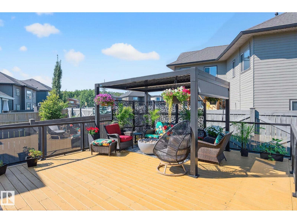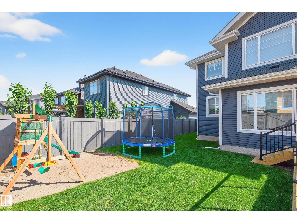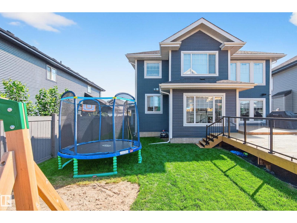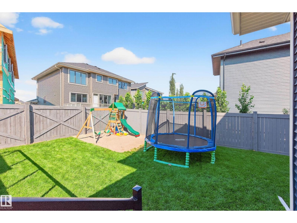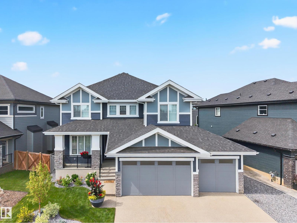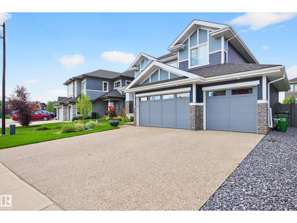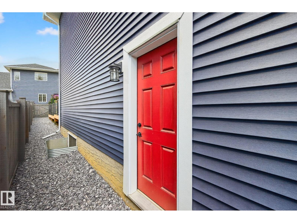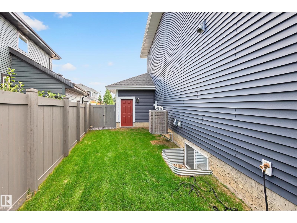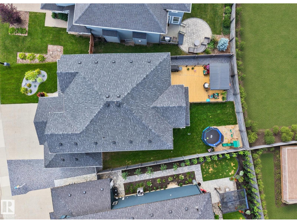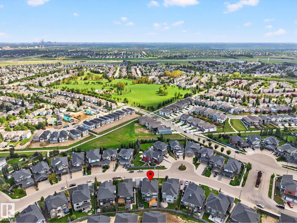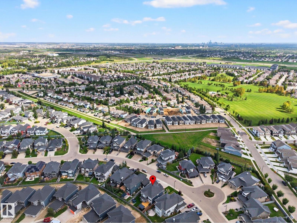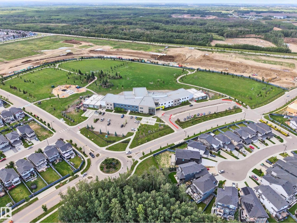8 Bedroom
5 Bathroom
2,986 ft2
Fireplace
Central Air Conditioning
Forced Air
$1,394,000
RARE FIND! The perfect home for large or multigenerational families...fully finished on 3 levels with 8 bedrooms and 5 full baths. The impressive main floor showcases soaring ceilings, a wall of windows flooding the space with natural light, a floor-to-ceiling fireplace, and a dream kitchen with upgraded cabinetry, under-cabinet lighting, huge island, walk-through pantry, elegant wainscoting, a large mudroom, plus a bedroom and full bath, complete the main. Upstairs offers 4 bedrooms including a stunning primary retreat with double-sided fireplace, jetted soaker tub, private bidet, double shower, and custom walk-in closet. The basement, with separate side entrance, boasts a theatre room with surround sound, wet bar, 3 more bedrooms, and a 5th full bath. Extras include central A/C, built-in speakers, water softener, window coverings, large deck with glass rails & gas hookup, triple garage with aggregate drive/walkway, landscaped yard with perennials...steps to trails, playgrounds, and Kim Hung School. (id:63502)
Property Details
|
MLS® Number
|
E4456215 |
|
Property Type
|
Single Family |
|
Neigbourhood
|
Granville (Edmonton) |
|
Amenities Near By
|
Playground, Schools, Shopping |
|
Features
|
See Remarks, No Back Lane, Closet Organizers, No Animal Home, No Smoking Home |
|
Parking Space Total
|
6 |
|
Structure
|
Deck |
Building
|
Bathroom Total
|
5 |
|
Bedrooms Total
|
8 |
|
Amenities
|
Ceiling - 10ft |
|
Appliances
|
Dishwasher, Dryer, Garage Door Opener Remote(s), Garage Door Opener, Hood Fan, Oven - Built-in, Microwave, Refrigerator, Stove, Washer, Window Coverings, See Remarks |
|
Basement Development
|
Finished |
|
Basement Type
|
Full (finished) |
|
Constructed Date
|
2022 |
|
Construction Style Attachment
|
Detached |
|
Cooling Type
|
Central Air Conditioning |
|
Fireplace Fuel
|
Electric |
|
Fireplace Present
|
Yes |
|
Fireplace Type
|
Unknown |
|
Heating Type
|
Forced Air |
|
Stories Total
|
2 |
|
Size Interior
|
2,986 Ft2 |
|
Type
|
House |
Parking
Land
|
Acreage
|
No |
|
Fence Type
|
Fence |
|
Land Amenities
|
Playground, Schools, Shopping |
|
Size Irregular
|
593.61 |
|
Size Total
|
593.61 M2 |
|
Size Total Text
|
593.61 M2 |
Rooms
| Level |
Type |
Length |
Width |
Dimensions |
|
Basement |
Bedroom 6 |
4.18 m |
4.49 m |
4.18 m x 4.49 m |
|
Basement |
Additional Bedroom |
4.12 m |
4.55 m |
4.12 m x 4.55 m |
|
Basement |
Bedroom |
2.64 m |
4.53 m |
2.64 m x 4.53 m |
|
Basement |
Media |
4.52 m |
8.1 m |
4.52 m x 8.1 m |
|
Main Level |
Living Room |
5.56 m |
5.49 m |
5.56 m x 5.49 m |
|
Main Level |
Dining Room |
3.94 m |
2.6 m |
3.94 m x 2.6 m |
|
Main Level |
Kitchen |
5.44 m |
5.49 m |
5.44 m x 5.49 m |
|
Main Level |
Bedroom 5 |
3.37 m |
4.72 m |
3.37 m x 4.72 m |
|
Upper Level |
Primary Bedroom |
3.96 m |
4.89 m |
3.96 m x 4.89 m |
|
Upper Level |
Bedroom 2 |
3.49 m |
6.31 m |
3.49 m x 6.31 m |
|
Upper Level |
Bedroom 3 |
3.37 m |
4.77 m |
3.37 m x 4.77 m |
|
Upper Level |
Bedroom 4 |
3.94 m |
3.29 m |
3.94 m x 3.29 m |
|
Upper Level |
Laundry Room |
2.89 m |
1.8 m |
2.89 m x 1.8 m |

