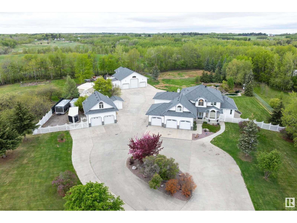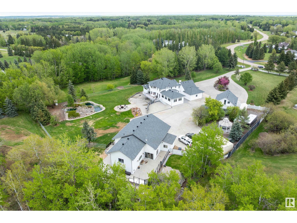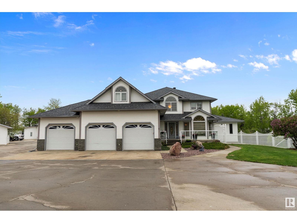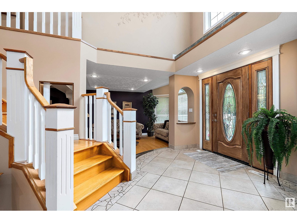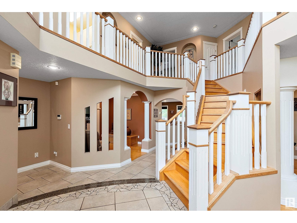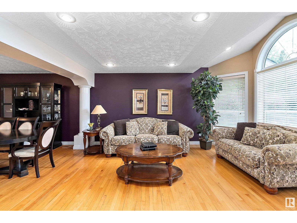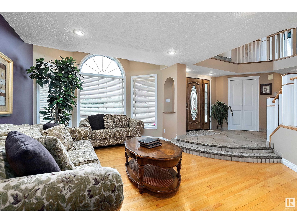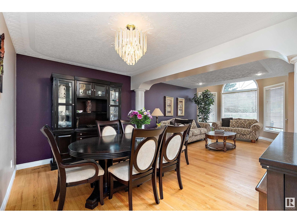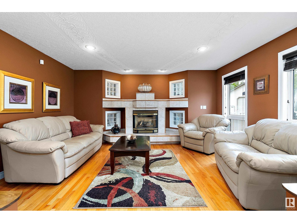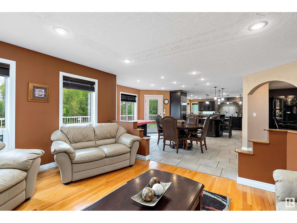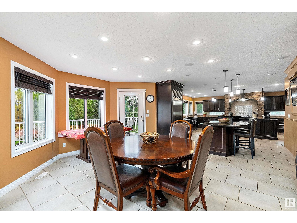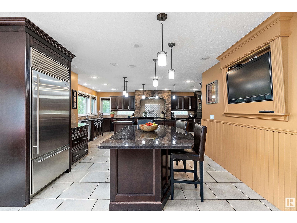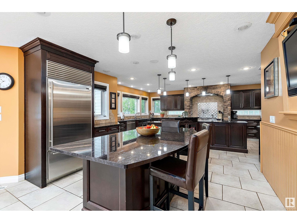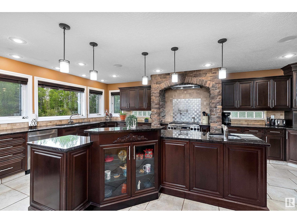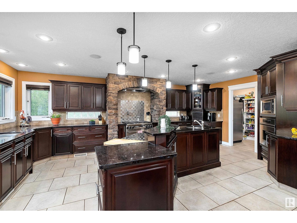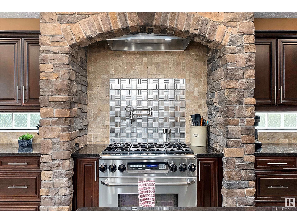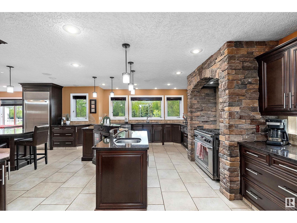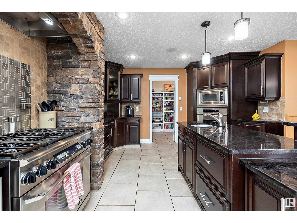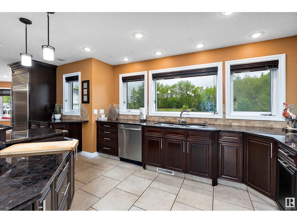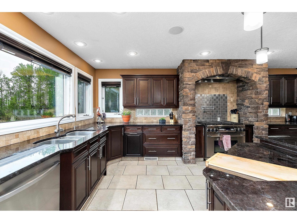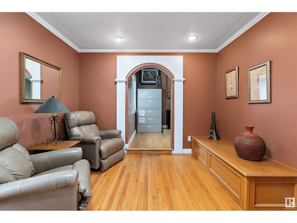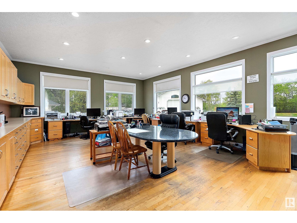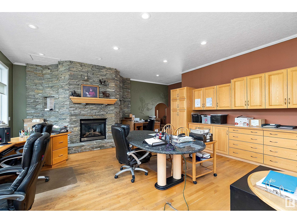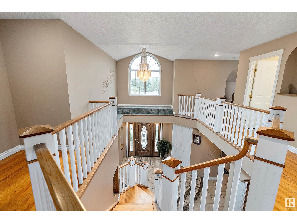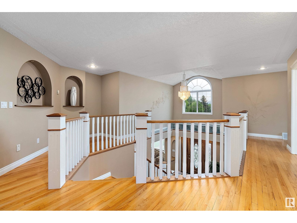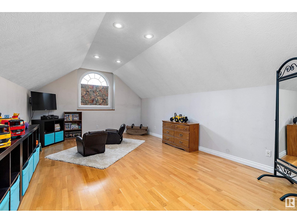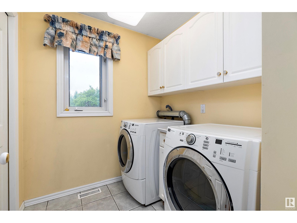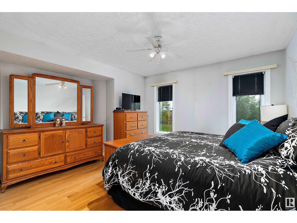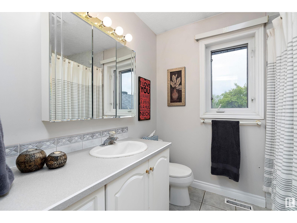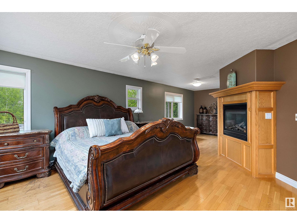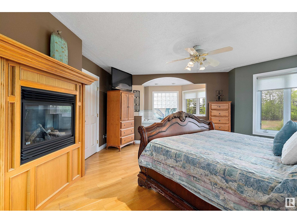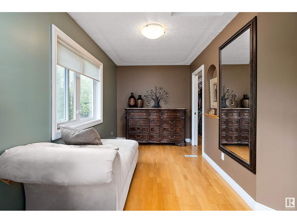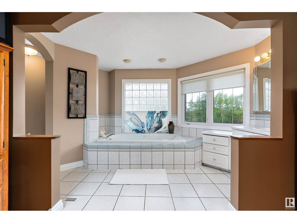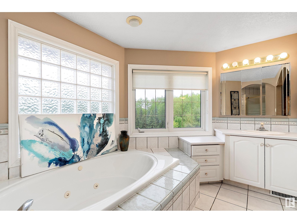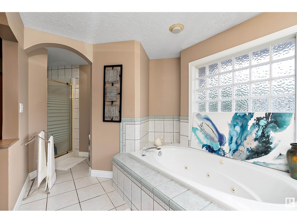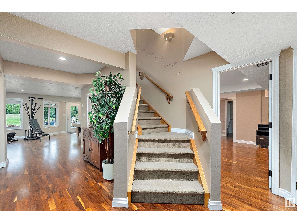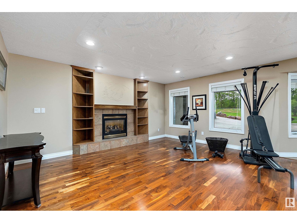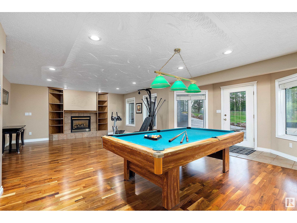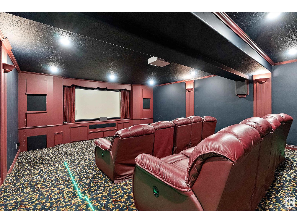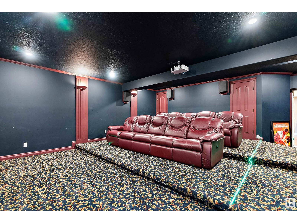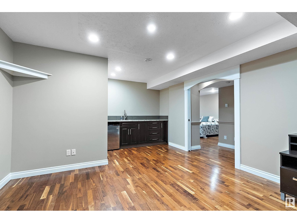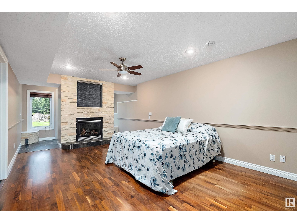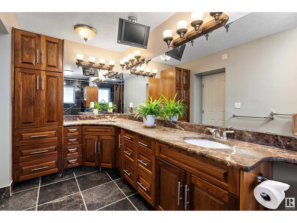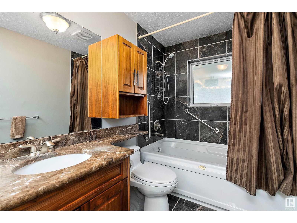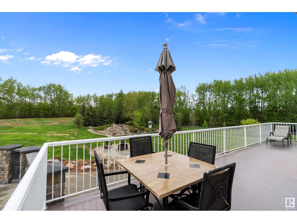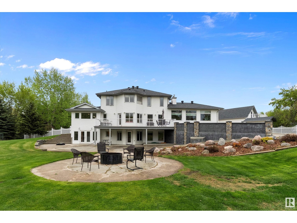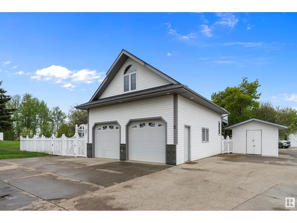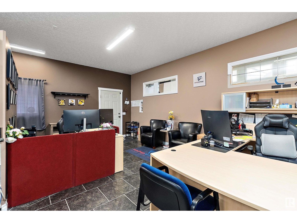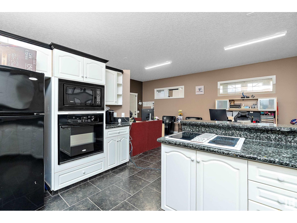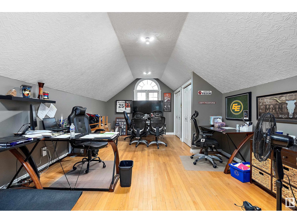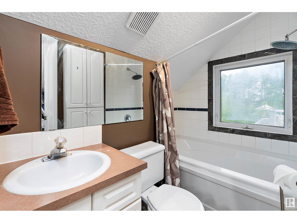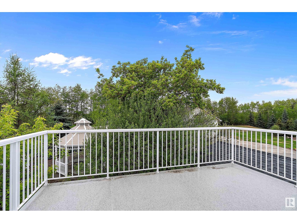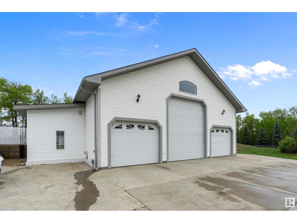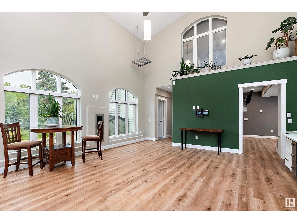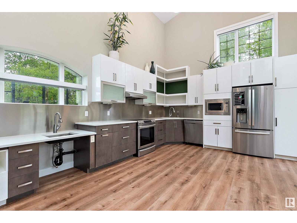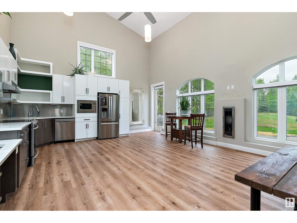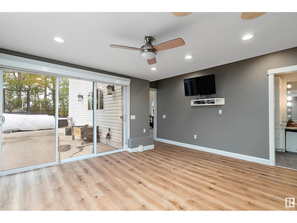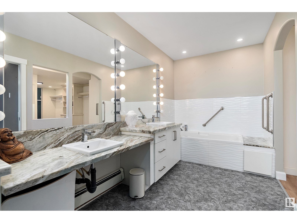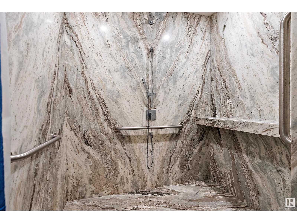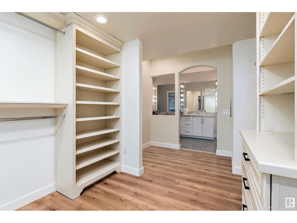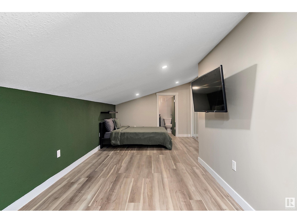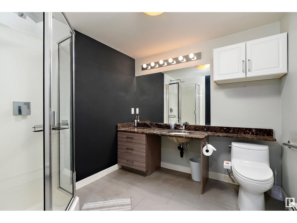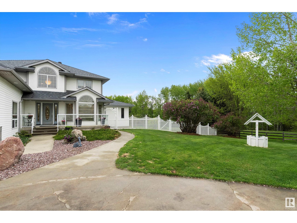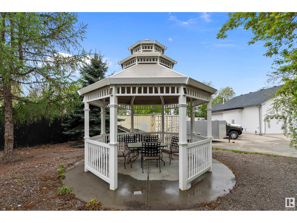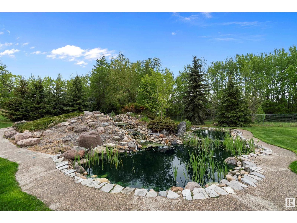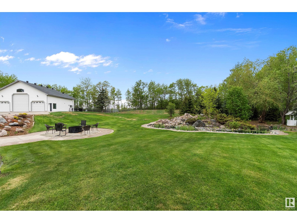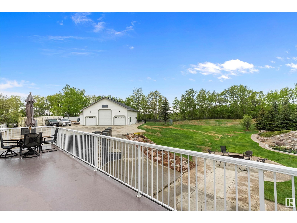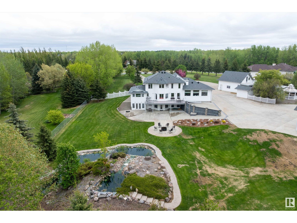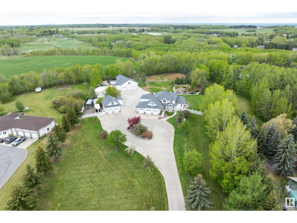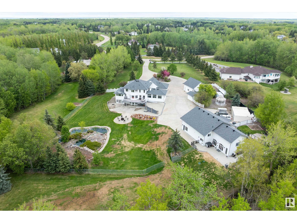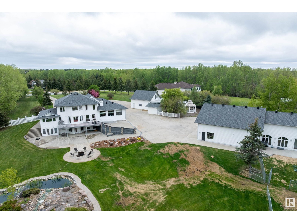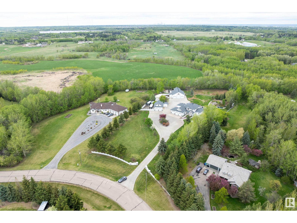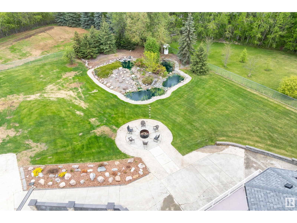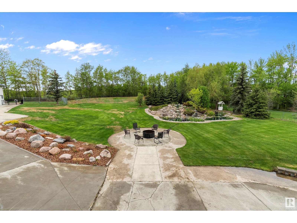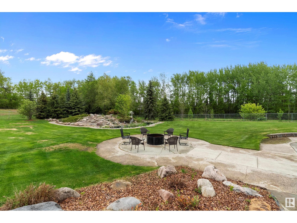3 Bedroom
5 Bathroom
4,045 ft2
Fireplace
Central Air Conditioning
Forced Air, In Floor Heating
Acreage
$1,977,000
FANTASTIC H & S JONES built FAMILY ESTATE with over 6200 sq. ft. of development in this 2 STOREY with XL HOME OFFICE, TRIPLE GARAGE & WALKOUT! The 2nd. building offers 1118 Sq. ft. of LIVING AREA, 1 bed 2 baths, kitchen & balcony. The 3RD is a PERFECT 1949 sq. ft ACCESSIBLE SHOUSE with a GREAT ROOM, 3 beds, 3 baths, GRANITE SHOWER, STORAGE, PARKING for 2 & its own PATIO & YARD! 2.84 GROOMED ACRES with yards of CONCRETE, a WATERFALL, GAZEBO, FIREPIT, PVC FENCE, RV STORAGE & NEW $80,000 SEPTIC SYSTEM & 40 YR SHINGLES! MAPLE HARDWOOD throughout this SPACIOUS home with FORMAL LIVING & DINING ROOM, the sunlit OFFICE features a FIREPLACE, BI CABINETS & its own FOYER. Family room with FEATURE WALL, STUNNING KITCHEN with GRANITE, HI-END STAINLESS, WI pantry & DECK ACCESS. Up to a generous PRIMARY with FIREPLACE, SPA ENSUITE, WI CLOSET, a bed & bath, LAUNDRY & BONUS/BED ROOM. WALKOUT to the back YARD/PATIO, BRAZILIAN HARDWOOD, GAMES/GYM, 2 FIREPLACES, FABULOUS THEATRE with all COMPONENTS, bedroom & 2 baths. WOW! (id:63502)
Property Details
|
MLS® Number
|
E4437465 |
|
Property Type
|
Single Family |
|
Neigbourhood
|
Meadowlark Hills |
|
Amenities Near By
|
Park |
|
Features
|
Treed, See Remarks, Wet Bar, Closet Organizers |
|
Parking Space Total
|
20 |
|
Structure
|
Deck, Dog Run - Fenced In, Fire Pit, Porch |
Building
|
Bathroom Total
|
5 |
|
Bedrooms Total
|
3 |
|
Amenities
|
Ceiling - 10ft, Ceiling - 9ft |
|
Appliances
|
Dishwasher, Dryer, Garage Door Opener, Hood Fan, Oven - Built-in, Microwave, Refrigerator, Stove, Gas Stove(s), Washer, Window Coverings, Wine Fridge |
|
Basement Development
|
Finished |
|
Basement Features
|
Unknown |
|
Basement Type
|
Full (finished) |
|
Constructed Date
|
1997 |
|
Construction Style Attachment
|
Detached |
|
Cooling Type
|
Central Air Conditioning |
|
Fireplace Fuel
|
Gas |
|
Fireplace Present
|
Yes |
|
Fireplace Type
|
Unknown |
|
Half Bath Total
|
2 |
|
Heating Type
|
Forced Air, In Floor Heating |
|
Stories Total
|
2 |
|
Size Interior
|
4,045 Ft2 |
|
Type
|
House |
Parking
|
Attached Garage
|
|
|
Detached Garage
|
|
|
R V
|
|
Land
|
Acreage
|
Yes |
|
Fence Type
|
Cross Fenced, Fence |
|
Land Amenities
|
Park |
|
Size Irregular
|
2.84 |
|
Size Total
|
2.84 Ac |
|
Size Total Text
|
2.84 Ac |
Rooms
| Level |
Type |
Length |
Width |
Dimensions |
|
Basement |
Bedroom 3 |
3.82 m |
8.71 m |
3.82 m x 8.71 m |
|
Basement |
Media |
7.08 m |
6.42 m |
7.08 m x 6.42 m |
|
Basement |
Recreation Room |
8.18 m |
10.49 m |
8.18 m x 10.49 m |
|
Basement |
Second Kitchen |
4.08 m |
5.64 m |
4.08 m x 5.64 m |
|
Main Level |
Living Room |
4.23 m |
4.92 m |
4.23 m x 4.92 m |
|
Main Level |
Dining Room |
4.23 m |
2.98 m |
4.23 m x 2.98 m |
|
Main Level |
Kitchen |
6.42 m |
6.63 m |
6.42 m x 6.63 m |
|
Main Level |
Family Room |
8.21 m |
5.41 m |
8.21 m x 5.41 m |
|
Main Level |
Den |
2.85 m |
3.3 m |
2.85 m x 3.3 m |
|
Main Level |
Office |
8.42 m |
7.21 m |
8.42 m x 7.21 m |
|
Upper Level |
Primary Bedroom |
4.43 m |
8.23 m |
4.43 m x 8.23 m |
|
Upper Level |
Bedroom 2 |
3.85 m |
3.58 m |
3.85 m x 3.58 m |
|
Upper Level |
Bonus Room |
4.09 m |
6.68 m |
4.09 m x 6.68 m |
|
Upper Level |
Laundry Room |
2.04 m |
1.99 m |
2.04 m x 1.99 m |

