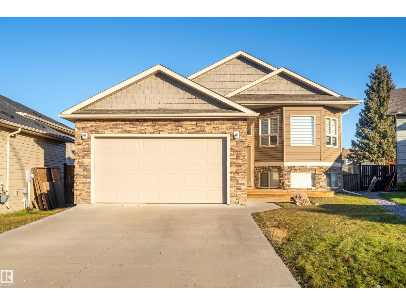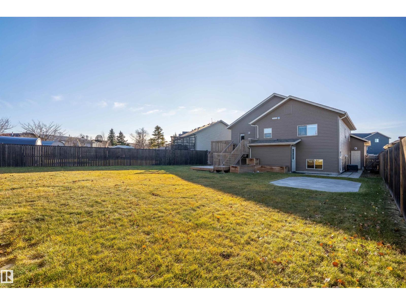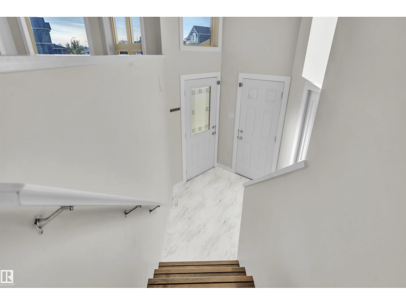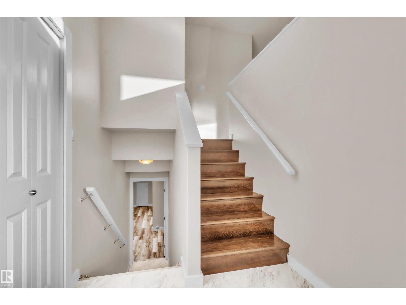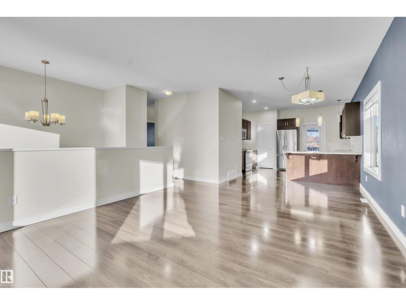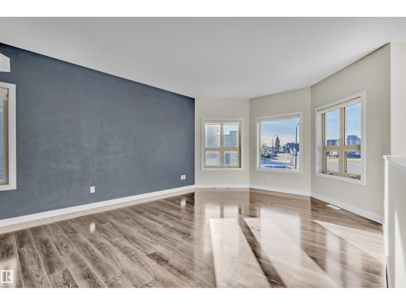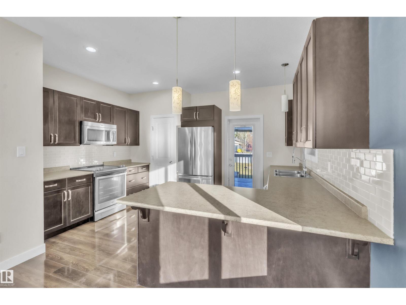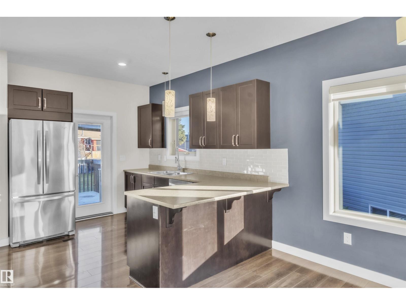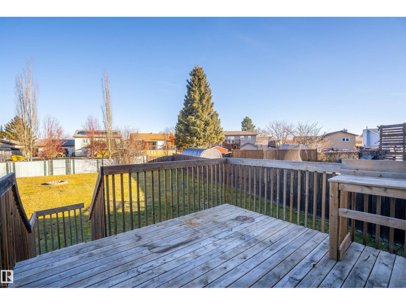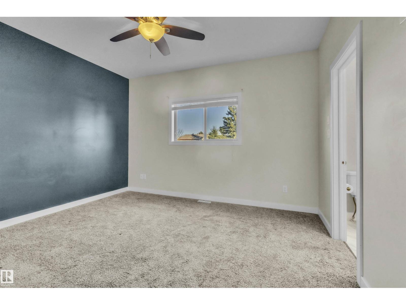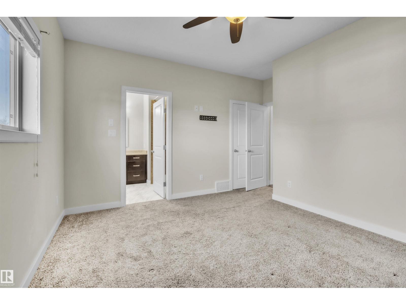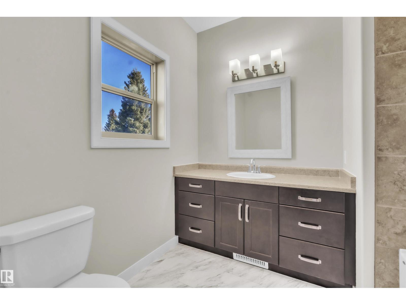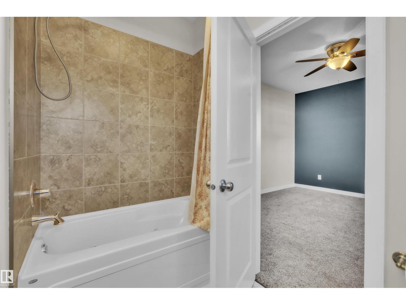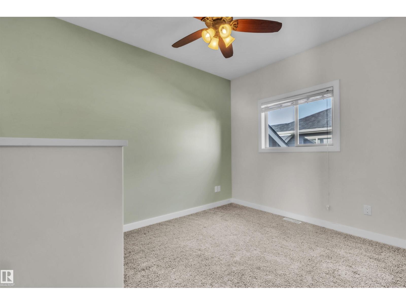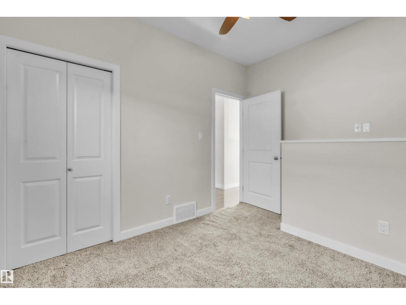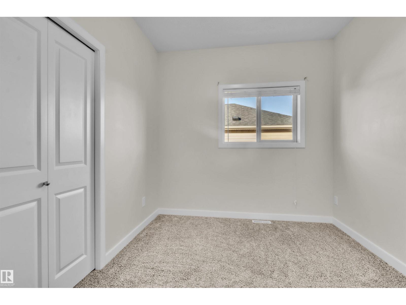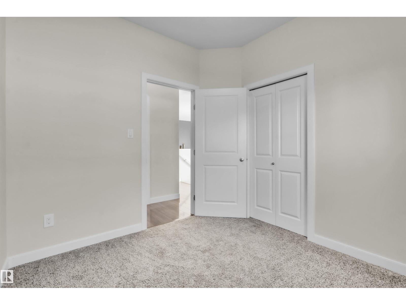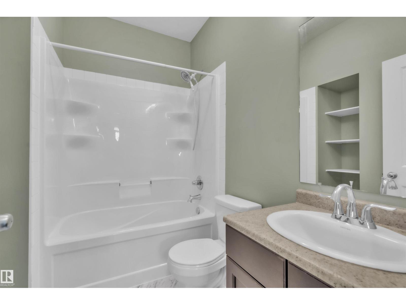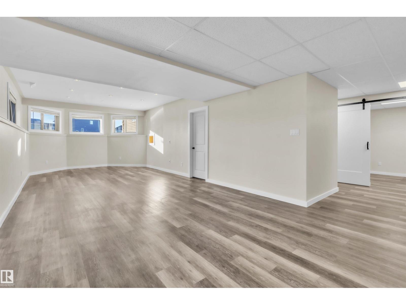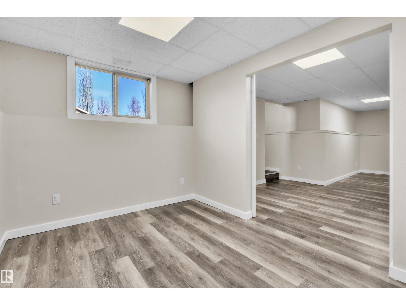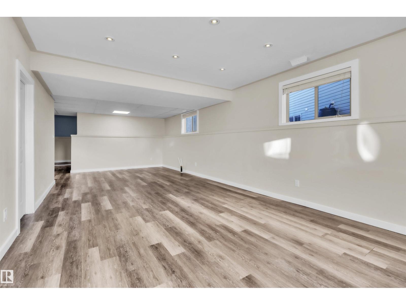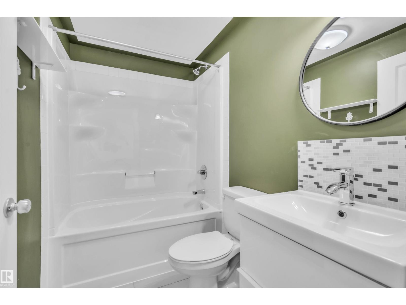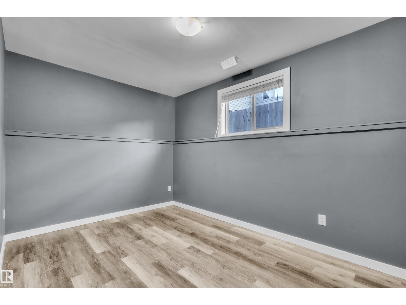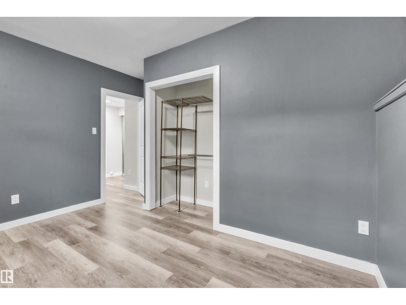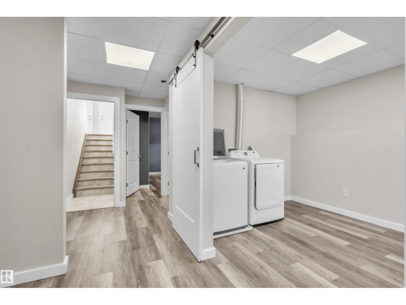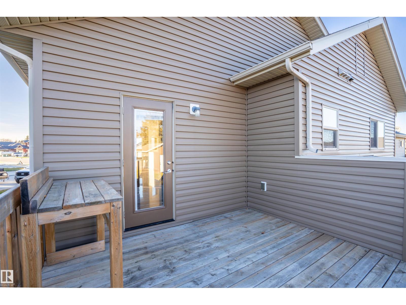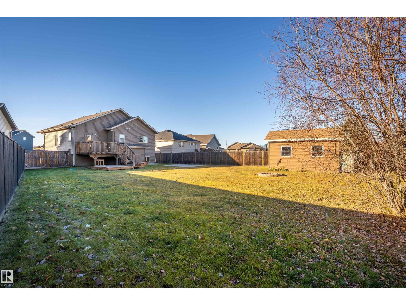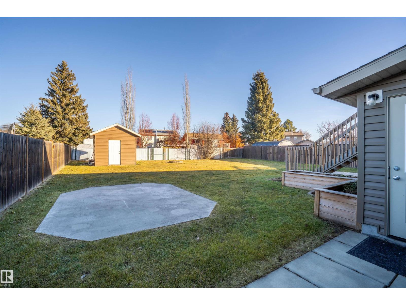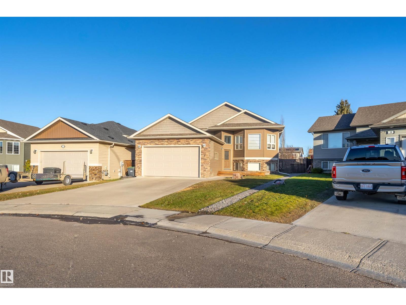4 Bedroom
3 Bathroom
1,196 ft2
Bi-Level
Forced Air
$424,900
Beautifully maintained 4-bedroom bi-level in Aspen Ridge Estates. Located in a family-friendly neighbourhood on a semi cul-de-sac, this home offers great curb appeal and a large backyard with 2-tiered deck, shed, and firepit area. The main level features an open-concept living, dining, and kitchen area with stainless steel appliances, pantry, and plenty of counter and cupboard space. Recent updates include new flooring in the entry and bathrooms and fresh paint throughout. The main floor also includes three bedrooms, with the primary featuring a walk-in closet and 4-piece ensuite with jetted tub. The basement is fully finished, offering a large family room, additional bedroom, & full bathroom, plus a rough-in for a future kitchen. There is also a separate entrance allowing for endless possibilities. Enjoy year-round comfort with central air conditioning and a heated double garage. A move-in ready home with quality updates throughout, in a sought-after family area of Aspen Ridge Estates. (id:63502)
Property Details
|
MLS® Number
|
E4464638 |
|
Property Type
|
Single Family |
|
Neigbourhood
|
Aspen Ridge (Cold Lake) |
|
Amenities Near By
|
Playground, Schools, Shopping |
|
Features
|
Cul-de-sac, See Remarks, Flat Site |
|
Structure
|
Deck, Fire Pit |
Building
|
Bathroom Total
|
3 |
|
Bedrooms Total
|
4 |
|
Appliances
|
Dishwasher, Garage Door Opener Remote(s), Garage Door Opener, Microwave Range Hood Combo, Refrigerator, Storage Shed, Stove, Window Coverings |
|
Architectural Style
|
Bi-level |
|
Basement Development
|
Finished |
|
Basement Type
|
Full (finished) |
|
Constructed Date
|
2014 |
|
Construction Style Attachment
|
Detached |
|
Heating Type
|
Forced Air |
|
Size Interior
|
1,196 Ft2 |
|
Type
|
House |
Parking
|
Attached Garage
|
|
|
Heated Garage
|
|
Land
|
Acreage
|
No |
|
Fence Type
|
Fence |
|
Land Amenities
|
Playground, Schools, Shopping |
|
Size Irregular
|
846.35 |
|
Size Total
|
846.35 M2 |
|
Size Total Text
|
846.35 M2 |
Rooms
| Level |
Type |
Length |
Width |
Dimensions |
|
Lower Level |
Family Room |
|
|
Measurements not available |
|
Lower Level |
Bedroom 4 |
|
|
Measurements not available |
|
Main Level |
Living Room |
|
|
Measurements not available |
|
Main Level |
Dining Room |
|
|
Measurements not available |
|
Main Level |
Kitchen |
|
|
Measurements not available |
|
Main Level |
Primary Bedroom |
|
|
Measurements not available |
|
Main Level |
Bedroom 2 |
|
|
Measurements not available |
|
Main Level |
Bedroom 3 |
|
|
Measurements not available |

