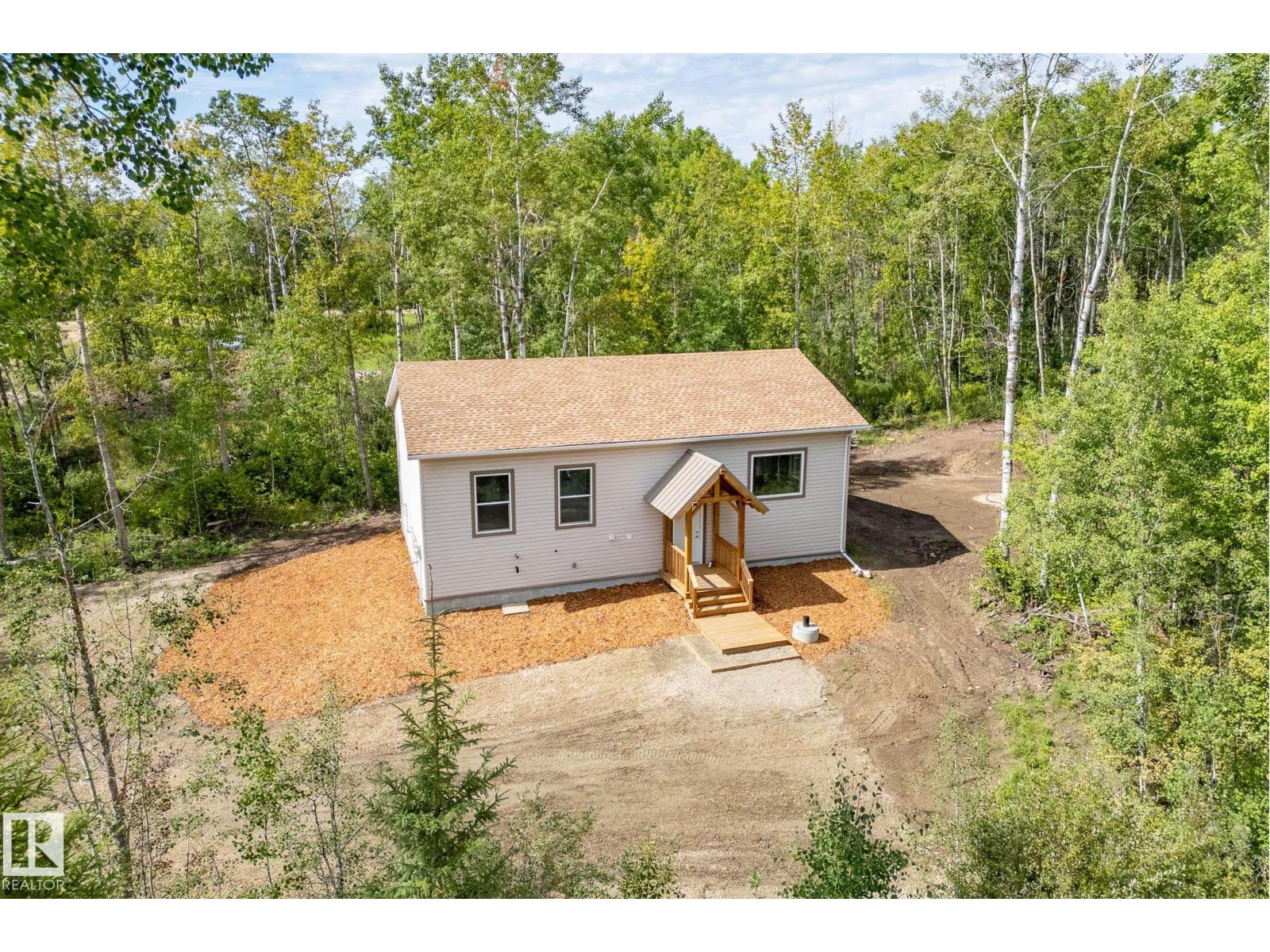3 Bedroom
2 Bathroom
1,265 ft2
Bi-Level
Forced Air
$399,900
Looking for a new home without the wait for construction? This is it! Year built is 2008 however the interior is mostly new! Surrounded by trees, private from your neighbours & only blocks from picturesque Nakamun Lake & Ted MacDonald Park with boat launch & day area. Whether this is your full time residence for your family or lake cottage, this home offers all the comforts. 3 large bdrms up with 2 full baths incl. the 4pc ensuite. A welcoming large open concept kitchen / living room with contemporary cabinetry, matte black hardware & wide vinyl plank flooring in a warm wood tone. Built with an ICF foundation (the best) the huge basement is framed and awaiting your design. Around the exterior of the home has been cleared for a future garage plus there is a fire pit area that has endless possibilities for landscape design! All sitting on 0.74 of an acre, only a 50 minute drive from Edmonton and 8 mins from Onoway. (id:63502)
Property Details
|
MLS® Number
|
E4454394 |
|
Property Type
|
Single Family |
|
Neigbourhood
|
Nakamun Park |
|
Amenities Near By
|
Park, Playground |
|
Features
|
Treed, See Remarks |
|
Structure
|
Deck |
Building
|
Bathroom Total
|
2 |
|
Bedrooms Total
|
3 |
|
Architectural Style
|
Bi-level |
|
Basement Development
|
Partially Finished |
|
Basement Type
|
Full (partially Finished) |
|
Constructed Date
|
2008 |
|
Construction Style Attachment
|
Detached |
|
Heating Type
|
Forced Air |
|
Size Interior
|
1,265 Ft2 |
|
Type
|
House |
Parking
|
No Garage
|
|
|
R V
|
|
|
See Remarks
|
|
Land
|
Access Type
|
Boat Access |
|
Acreage
|
No |
|
Land Amenities
|
Park, Playground |
|
Size Irregular
|
0.74 |
|
Size Total
|
0.74 Ac |
|
Size Total Text
|
0.74 Ac |
Rooms
| Level |
Type |
Length |
Width |
Dimensions |
|
Main Level |
Living Room |
3.53 m |
4.16 m |
3.53 m x 4.16 m |
|
Main Level |
Dining Room |
1.58 m |
4.27 m |
1.58 m x 4.27 m |
|
Main Level |
Kitchen |
3.13 m |
4.45 m |
3.13 m x 4.45 m |
|
Main Level |
Primary Bedroom |
3.53 m |
3.83 m |
3.53 m x 3.83 m |
|
Main Level |
Bedroom 2 |
4.6 m |
2.72 m |
4.6 m x 2.72 m |
|
Main Level |
Bedroom 3 |
3.5 m |
2.7 m |
3.5 m x 2.7 m |
|
Main Level |
Laundry Room |
2.41 m |
2.62 m |
2.41 m x 2.62 m |
































































