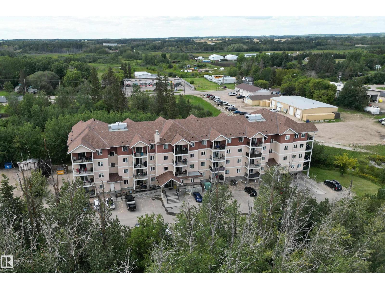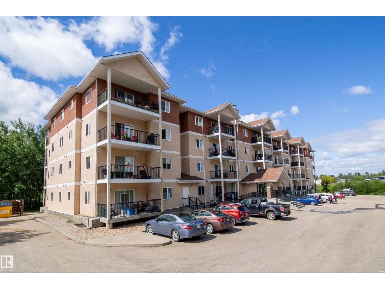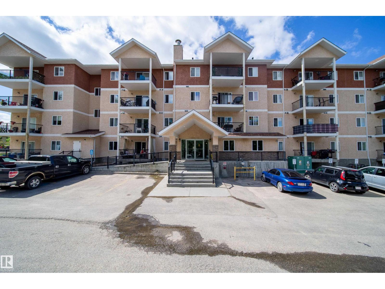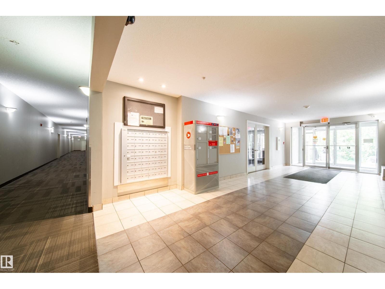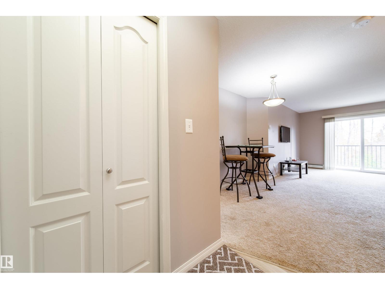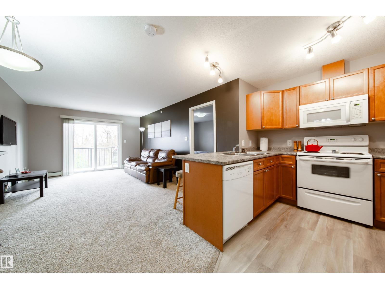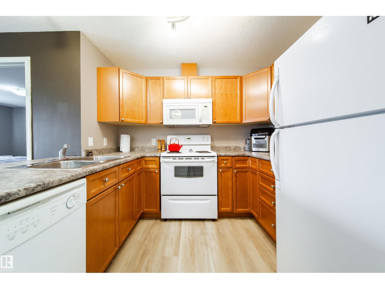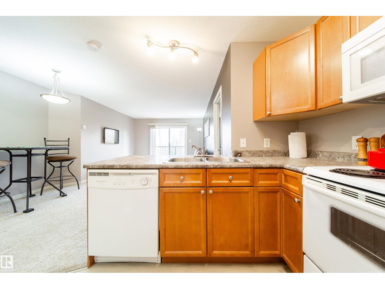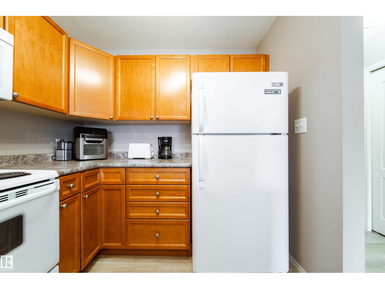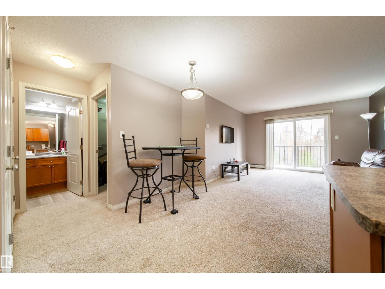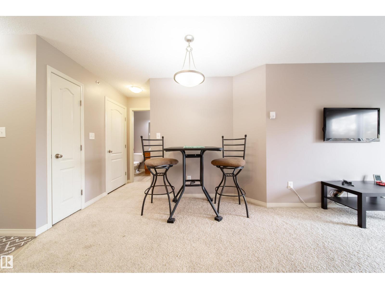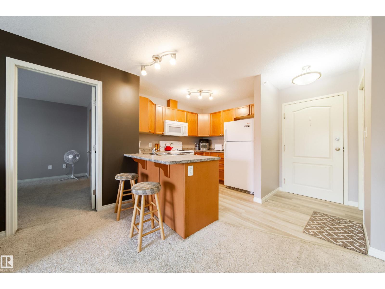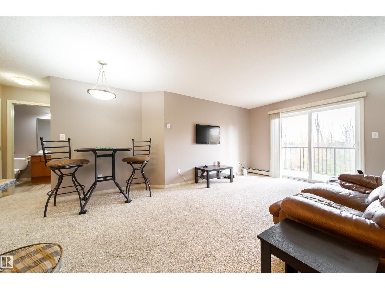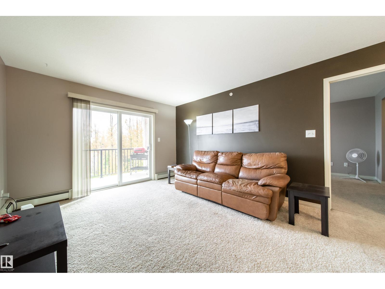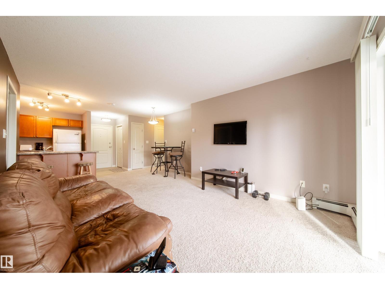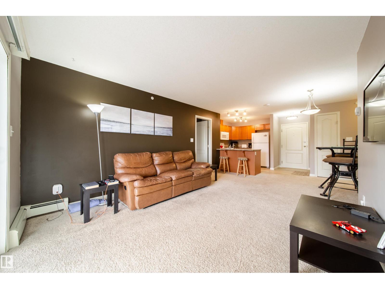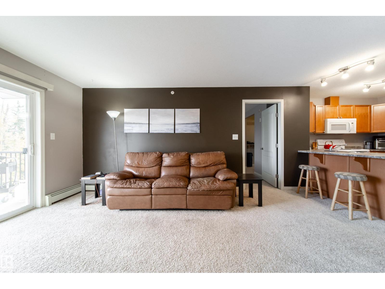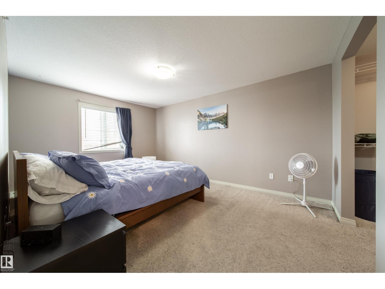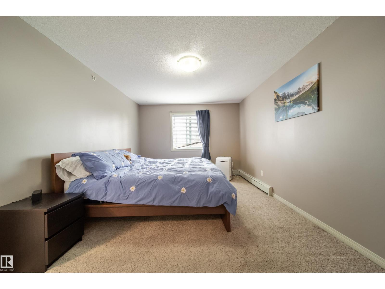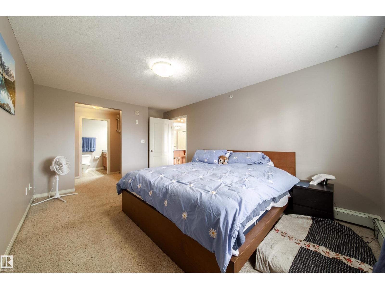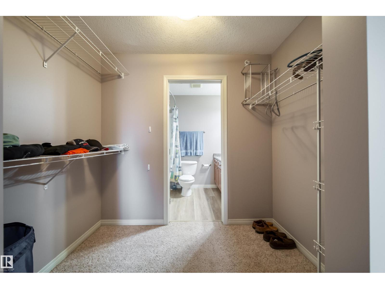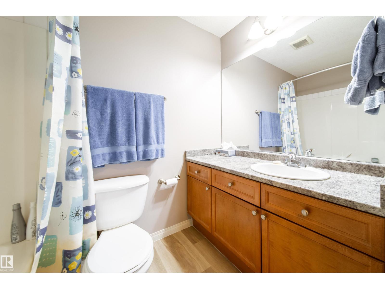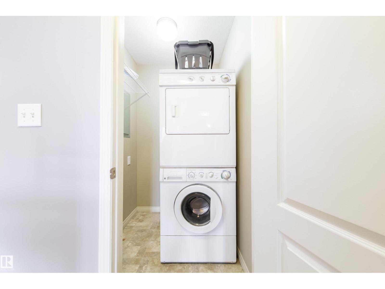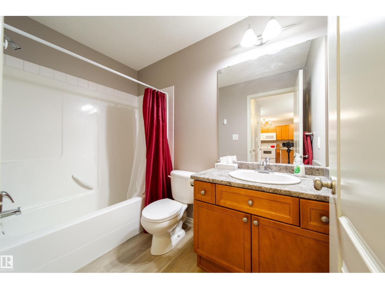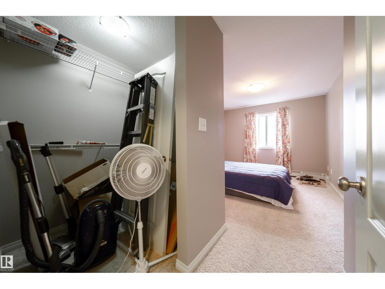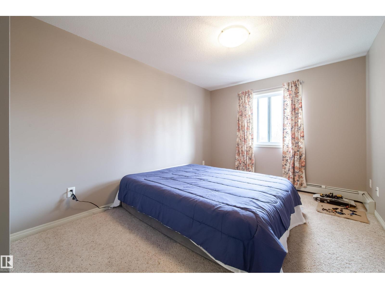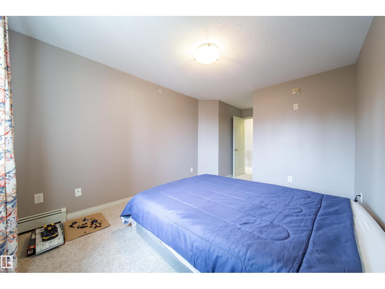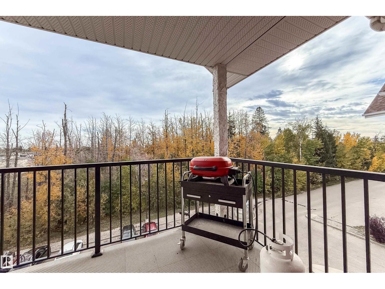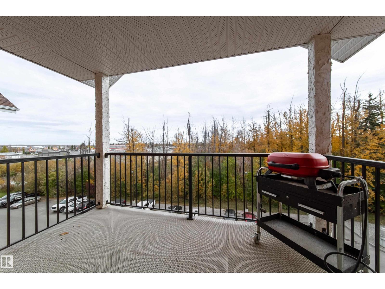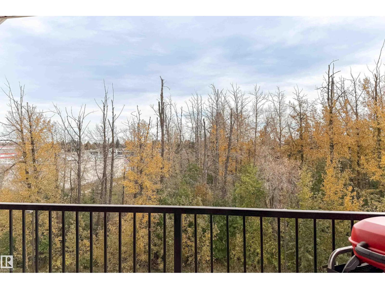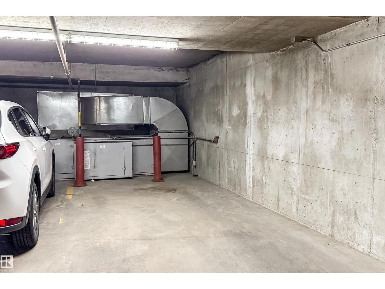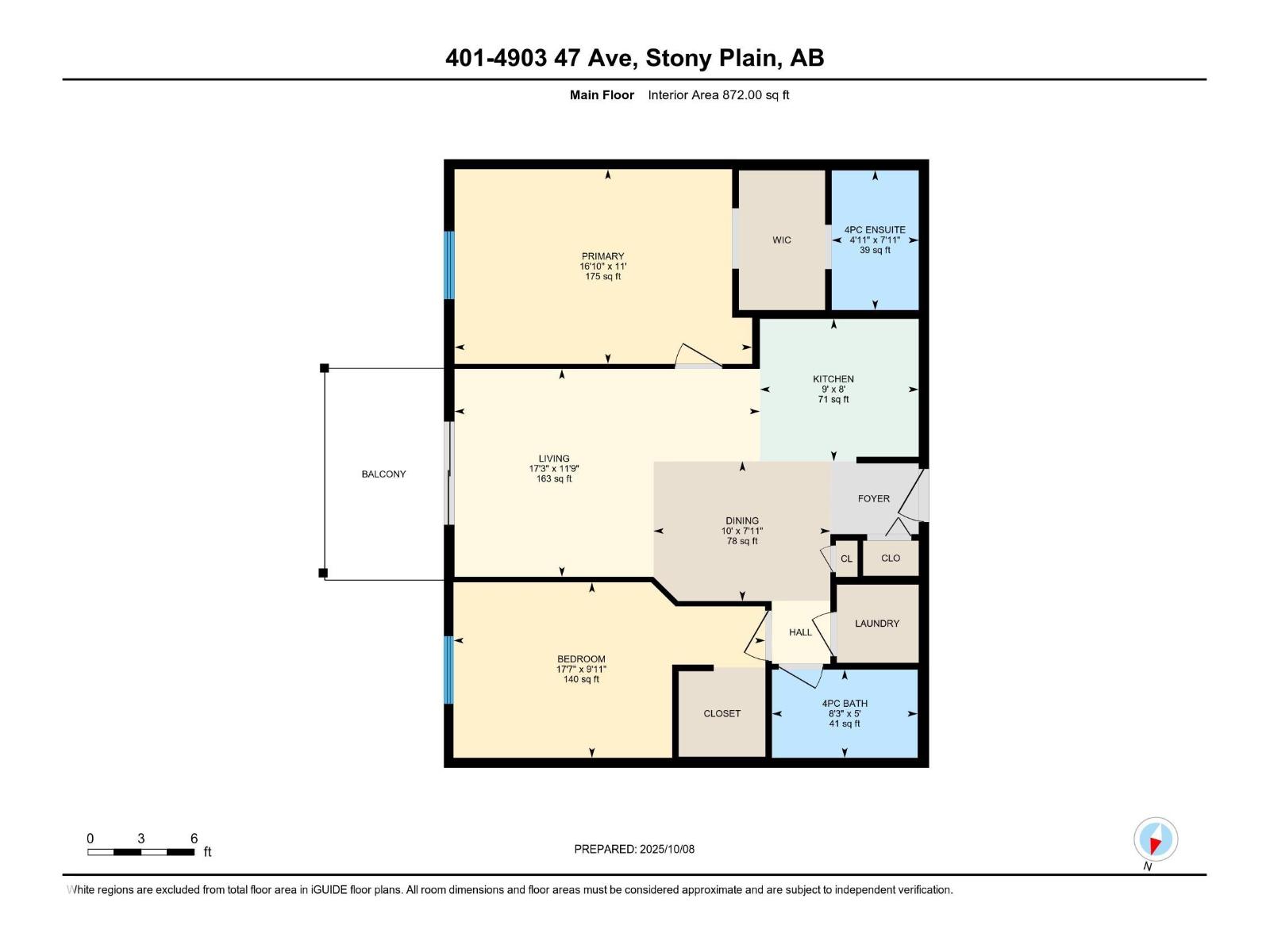#401 4903 47 Av Stony Plain, Alberta T7Z 0C6
$147,000Maintenance, Exterior Maintenance, Heat, Insurance, Landscaping, Property Management, Other, See Remarks, Water
$525.94 Monthly
Maintenance, Exterior Maintenance, Heat, Insurance, Landscaping, Property Management, Other, See Remarks, Water
$525.94 MonthlyAmazing TOP FLOOR Condo in desirable Stony Plain! Fantastic 2 Bed 2 bath condo offers a floor plan that maximizes the square footage with a great, open-concept floor plan. From the well laid out kitchen with breakfast bar to the dining area to the living area that has patio doors leading outside, this unit offers so much! The east-facing deck looks onto trees & is the perfect spot for morning coffee or evening BBQs alike! The primary bedroom has walk thru closets to the full 4pc ensuite. The 2nd bedroom is generous sized & next to the main bath. Other features of this condo are in-suite laundry, heated & secured underground parking, & secured mail delivery. This condo is tucked away in a great location - private & treed area with no-thru access road, NORTH of the train tracks (no waiting in train traffic jams!!), EASY walking distance to MAJOR grocery stores, restaurants, & all MAIN STREET has to offer, easy access to commuter roads & MORE! This value-priced PET FRIENDLY condo could be your PERFECT fit!! (id:63502)
Property Details
| MLS® Number | E4461353 |
| Property Type | Single Family |
| Neigbourhood | Old Town_STPL |
| Amenities Near By | Park, Shopping |
| Features | No Back Lane |
Building
| Bathroom Total | 2 |
| Bedrooms Total | 2 |
| Amenities | Vinyl Windows |
| Appliances | Dishwasher, Dryer, Microwave Range Hood Combo, Refrigerator, Stove, Washer |
| Basement Type | None |
| Constructed Date | 2008 |
| Heating Type | Baseboard Heaters, Hot Water Radiator Heat |
| Size Interior | 872 Ft2 |
| Type | Apartment |
Parking
| Heated Garage | |
| Parkade | |
| Underground |
Land
| Acreage | No |
| Land Amenities | Park, Shopping |
| Size Irregular | 81.01 |
| Size Total | 81.01 M2 |
| Size Total Text | 81.01 M2 |
Rooms
| Level | Type | Length | Width | Dimensions |
|---|---|---|---|---|
| Main Level | Living Room | 5.26 m | 5.26 m x Measurements not available | |
| Main Level | Dining Room | 3.05 m | 3.05 m x Measurements not available | |
| Main Level | Kitchen | 2.74 m | 2.74 m x Measurements not available | |
| Main Level | Primary Bedroom | 5.12 m | 5.12 m x Measurements not available | |
| Main Level | Bedroom 2 | 5.37 m | 5.37 m x Measurements not available | |
| Main Level | Laundry Room | Measurements not available |
Contact Us
Contact us for more information

