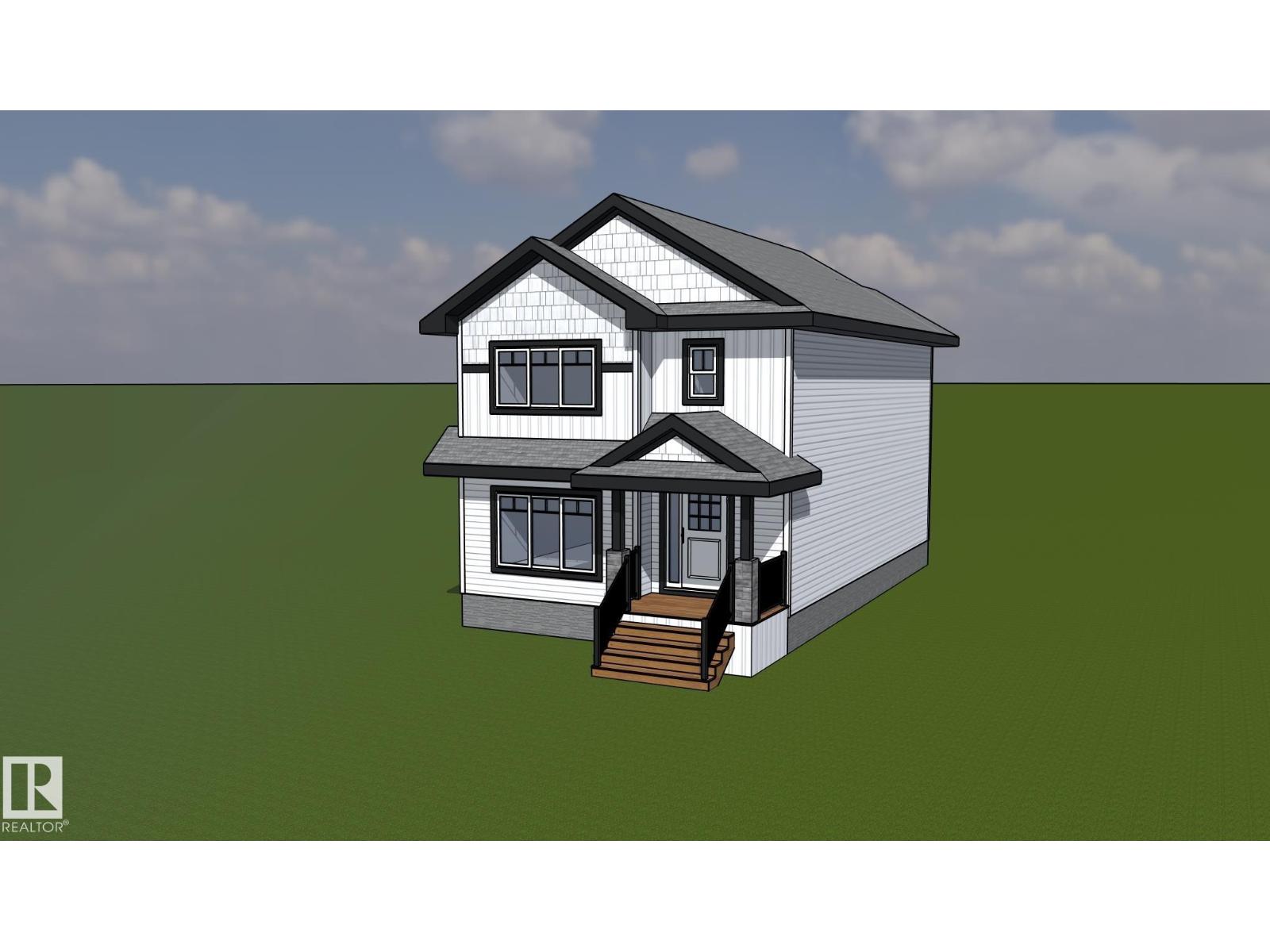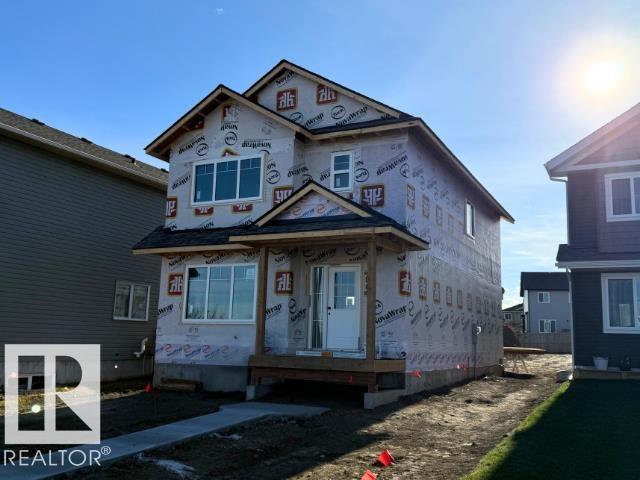3 Bedroom
3 Bathroom
1,512 ft2
Forced Air
$409,900
Brand New Valley Ridge Home in Meraw Estates – one of Drayton Valley’s Newest Subdivisions! Beautifully built 1512 sq ft two-story in desirable Meraw Estates. Thoughtfully designed for modern living, this well built home offers 3 bedrooms, 2.5 baths, a den, & upper-level laundry for convenience. Enjoy a bright, open layout with a modern kitchen featuring a built-in island, 4 SS appliances, & a large front-facing living room, perfect for family time or entertaining. Relax on the back deck with sunny southern exposure. The basement is unfinished & provides rough insulation for a 4th bathroom, family room, & another bedroom. An oversized 22x24 detached garage with 9 ft ceilings & 8 ft OH door provides plenty of space for trucks or storage. Close to schools, shopping & walking paths, this stunning home offers comfort & style. National New Home Warranty included & a huge bonus, GST rebate goes to the BUYER! Landscaping with sod complete from front yard to back of house, back yard finished to rough grade. (id:63502)
Property Details
|
MLS® Number
|
E4464552 |
|
Property Type
|
Single Family |
|
Neigbourhood
|
Drayton Valley |
|
Amenities Near By
|
Playground, Schools, Shopping |
|
Features
|
See Remarks, Flat Site, Lane, Exterior Walls- 2x6" |
|
Structure
|
Deck |
Building
|
Bathroom Total
|
3 |
|
Bedrooms Total
|
3 |
|
Amenities
|
Vinyl Windows |
|
Appliances
|
Dishwasher, Garage Door Opener Remote(s), Garage Door Opener, Microwave Range Hood Combo, Refrigerator, Stove |
|
Basement Development
|
Unfinished |
|
Basement Type
|
Partial (unfinished) |
|
Constructed Date
|
2025 |
|
Construction Style Attachment
|
Detached |
|
Half Bath Total
|
1 |
|
Heating Type
|
Forced Air |
|
Stories Total
|
2 |
|
Size Interior
|
1,512 Ft2 |
|
Type
|
House |
Parking
Land
|
Acreage
|
No |
|
Land Amenities
|
Playground, Schools, Shopping |
Rooms
| Level |
Type |
Length |
Width |
Dimensions |
|
Main Level |
Living Room |
|
|
Measurements not available |
|
Main Level |
Dining Room |
|
|
Measurements not available |
|
Main Level |
Kitchen |
|
|
Measurements not available |
|
Upper Level |
Den |
|
|
Measurements not available |
|
Upper Level |
Primary Bedroom |
|
|
Measurements not available |
|
Upper Level |
Bedroom 2 |
|
|
Measurements not available |
|
Upper Level |
Bedroom 3 |
|
|
Measurements not available |




