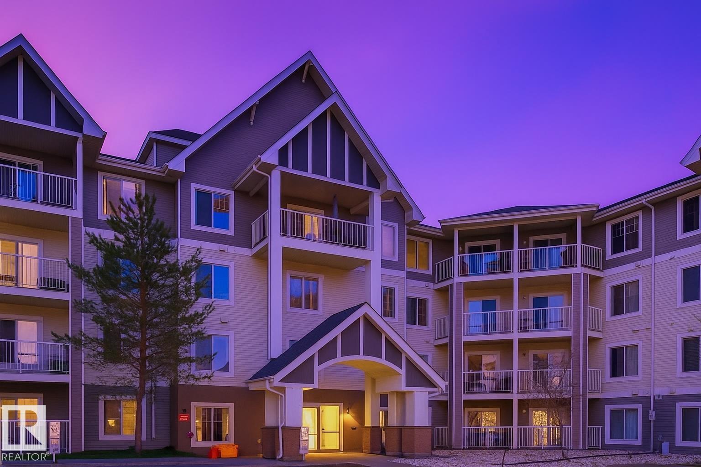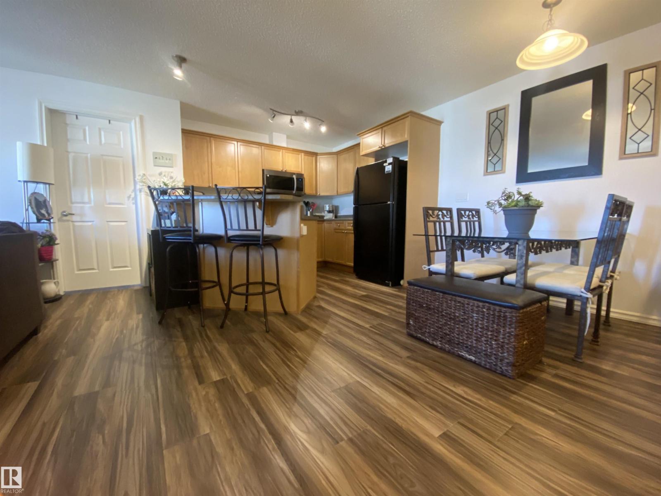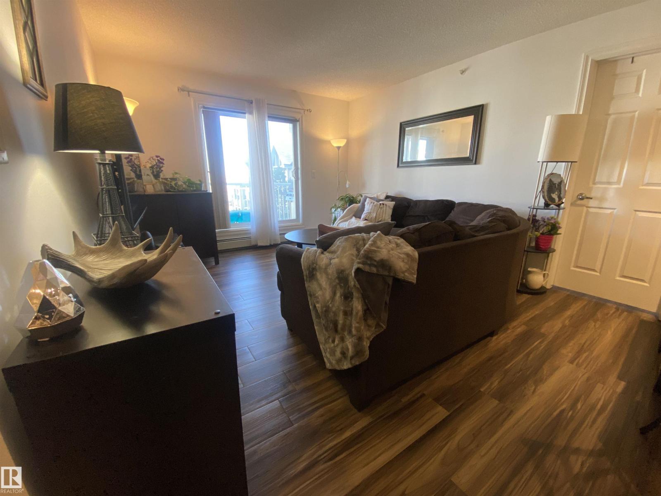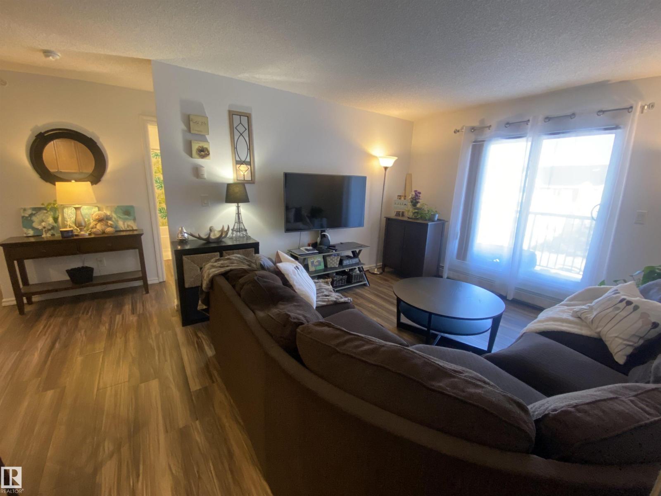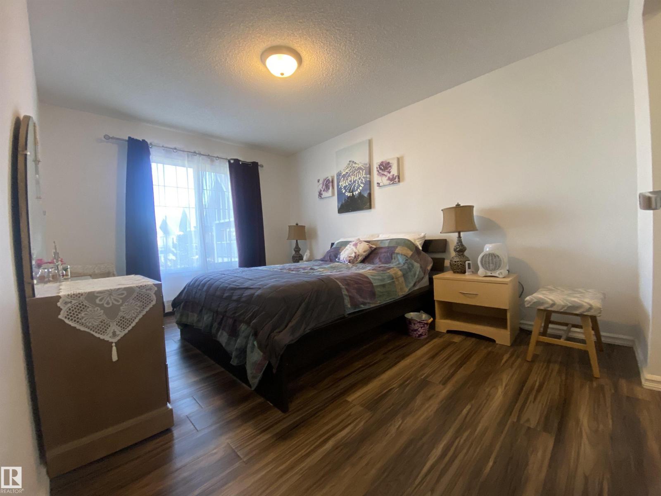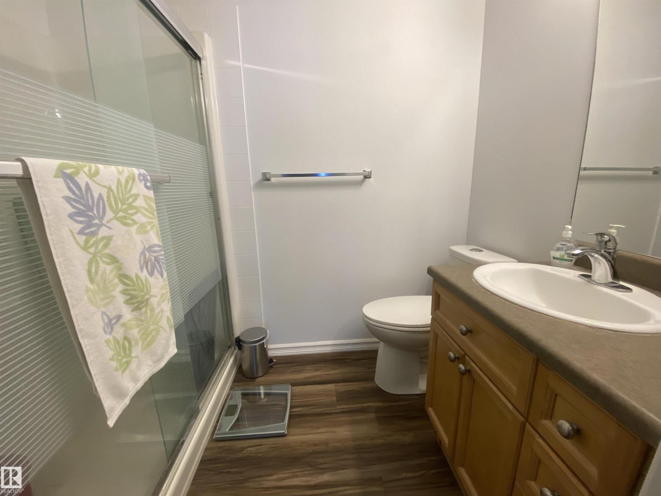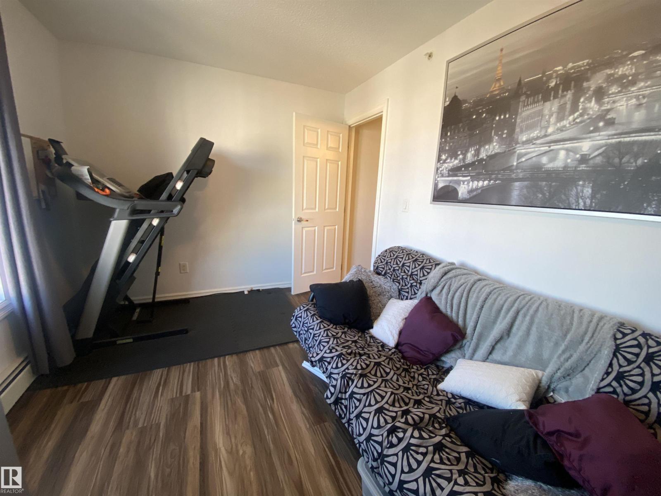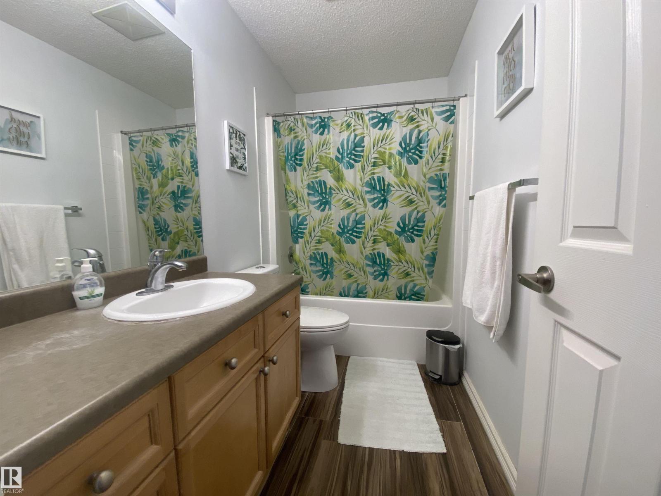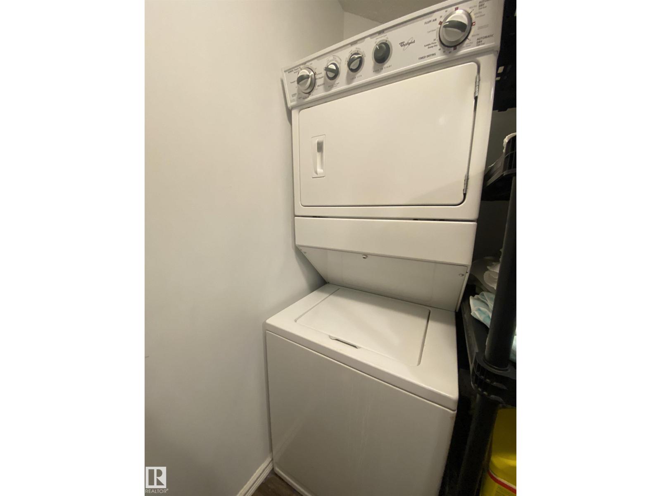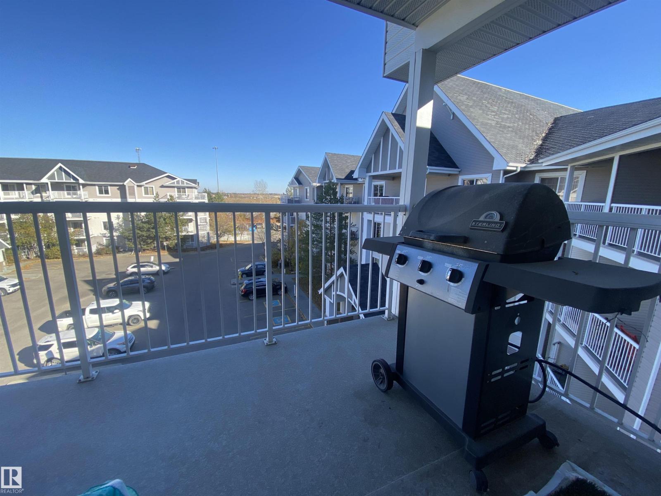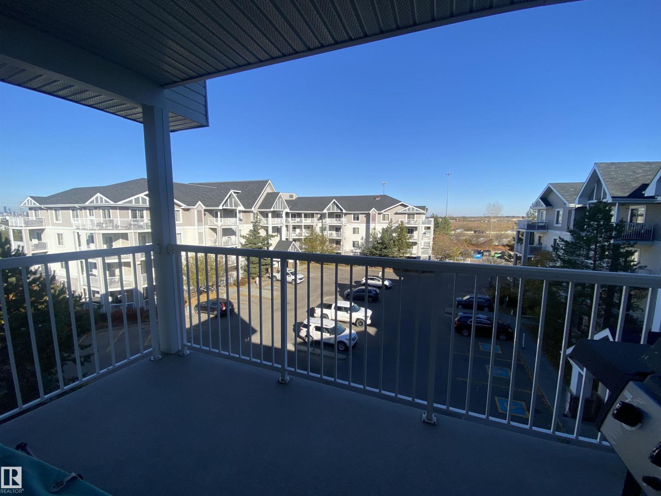#403 4403 23 St Nw Edmonton, Alberta T6T 0E4
$236,000Maintenance, Heat, Property Management, Other, See Remarks, Water
$638.67 Monthly
Maintenance, Heat, Property Management, Other, See Remarks, Water
$638.67 MonthlyTop-Floor Living with TWO Titled Parking Stalls! This bright and spacious 2-bedroom, 2-bath condo offers modern comfort and unbeatable convenience. Enjoy updated flooring and fresh paint throughout—no carpet anywhere! The open concept kitchen features a raised eating bar, perfect for casual dining and entertaining. Step outside onto your covered balcony, ideal for relaxing or enjoying your morning coffee year-round. You’ll also appreciate the convenience of in-suite laundry and an extra-large in-suite storage room (larger than most units!). Building amenities include a secured fitness center and a recreation room. Condo fees include heat and water for added value and peace of mind. Located just steps from groceries, shopping, restaurants, and a theater. Everything you need is right at your doorstep! (id:63502)
Property Details
| MLS® Number | E4462539 |
| Property Type | Single Family |
| Neigbourhood | Larkspur |
| Amenities Near By | Schools, Shopping |
| Features | See Remarks |
Building
| Bathroom Total | 2 |
| Bedrooms Total | 2 |
| Appliances | Dishwasher, Refrigerator, Washer/dryer Stack-up, Stove |
| Basement Type | None |
| Constructed Date | 2006 |
| Heating Type | Hot Water Radiator Heat |
| Size Interior | 873 Ft2 |
| Type | Apartment |
Parking
| Parkade |
Land
| Acreage | No |
| Land Amenities | Schools, Shopping |
| Size Irregular | 74.01 |
| Size Total | 74.01 M2 |
| Size Total Text | 74.01 M2 |
Rooms
| Level | Type | Length | Width | Dimensions |
|---|---|---|---|---|
| Main Level | Living Room | 3.55 m | 3.63 m | 3.55 m x 3.63 m |
| Main Level | Dining Room | 3.11 m | 1.83 m | 3.11 m x 1.83 m |
| Main Level | Kitchen | 2.55 m | 2.93 m | 2.55 m x 2.93 m |
| Main Level | Primary Bedroom | 3.12 m | 4.24 m | 3.12 m x 4.24 m |
| Main Level | Bedroom 2 | 3.75 m | 2.76 m | 3.75 m x 2.76 m |
| Main Level | Storage | 1.51 m | 3.07 m | 1.51 m x 3.07 m |
Contact Us
Contact us for more information

