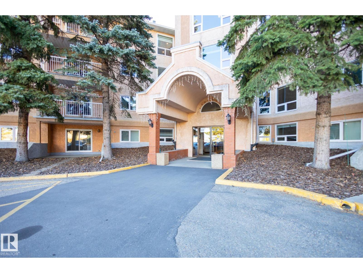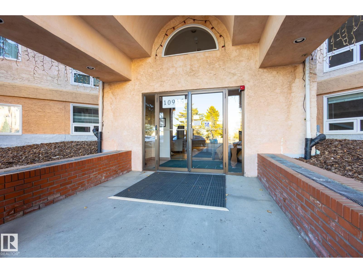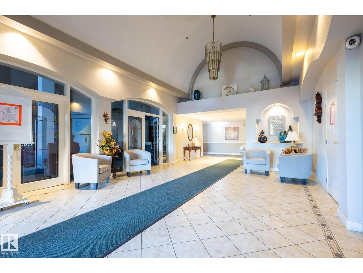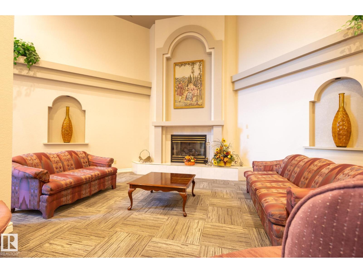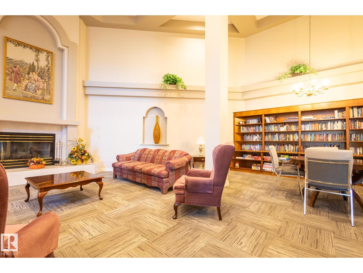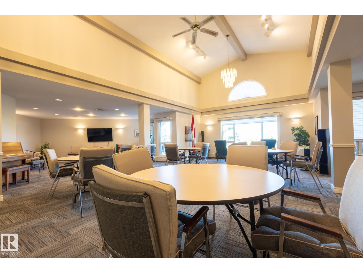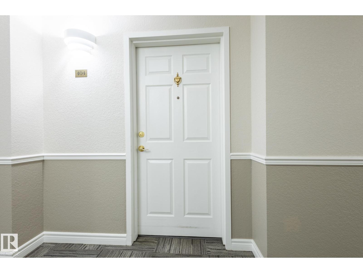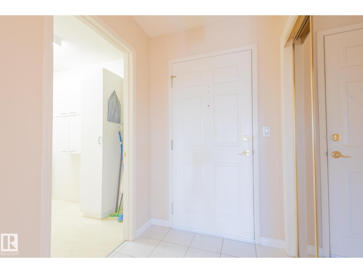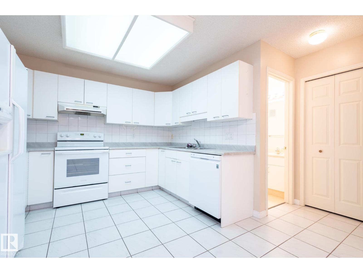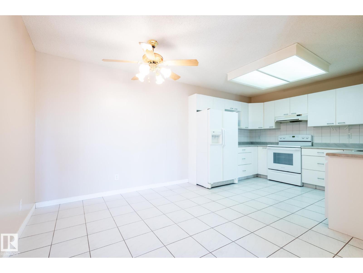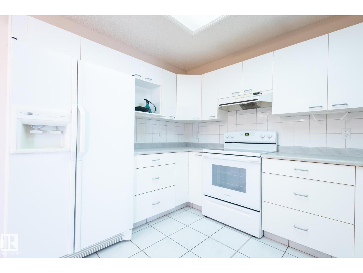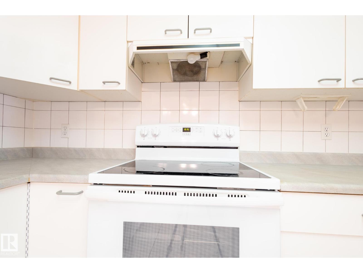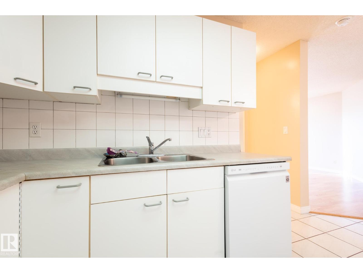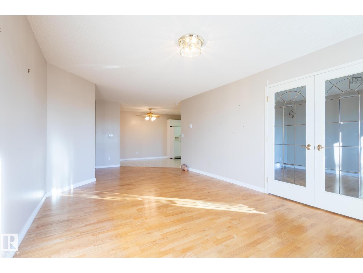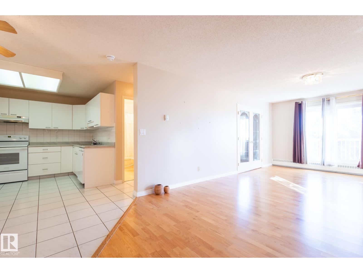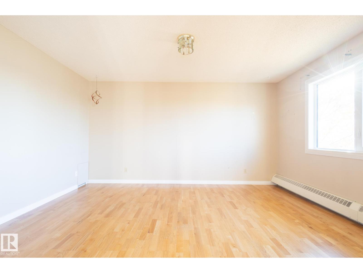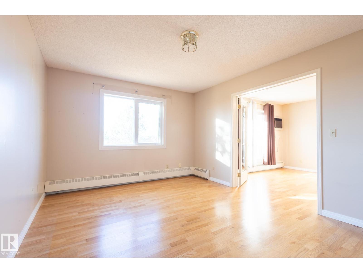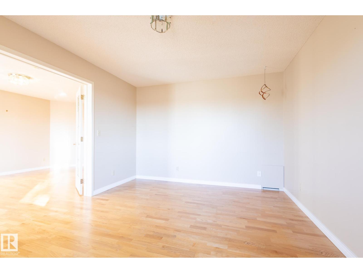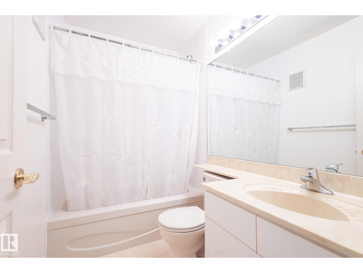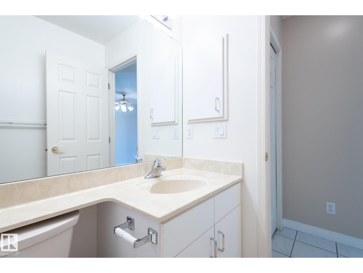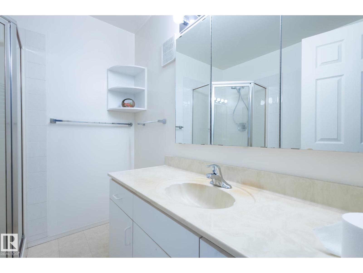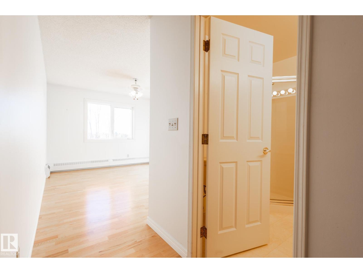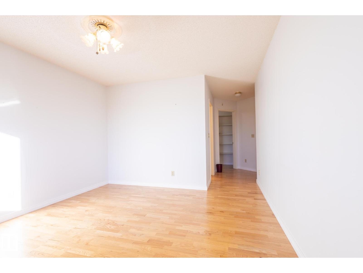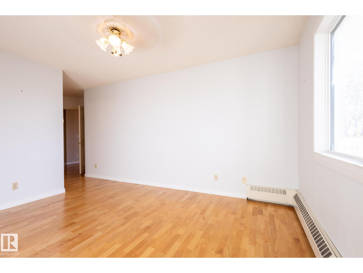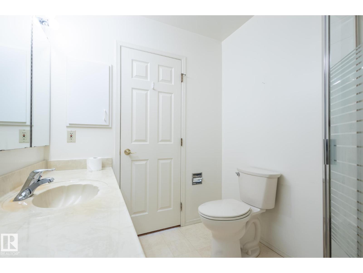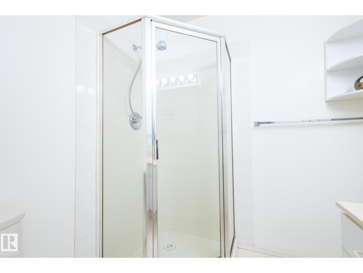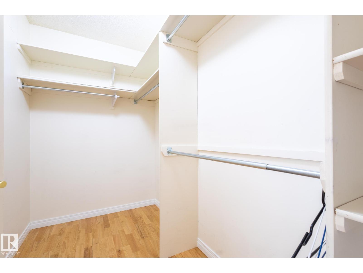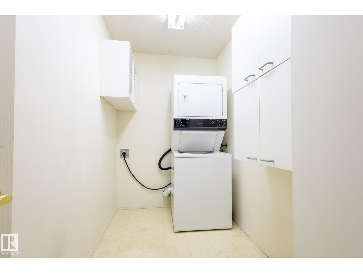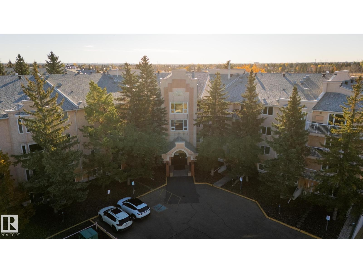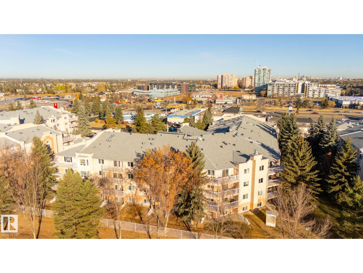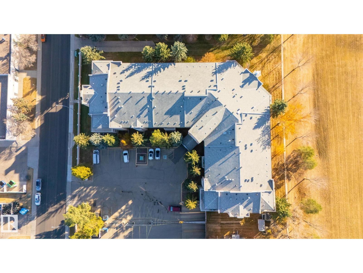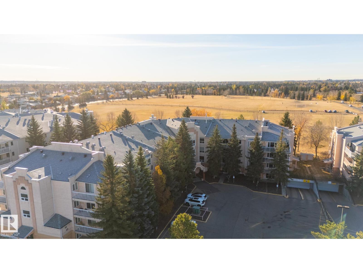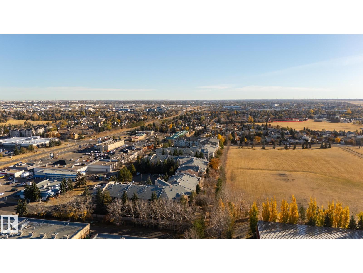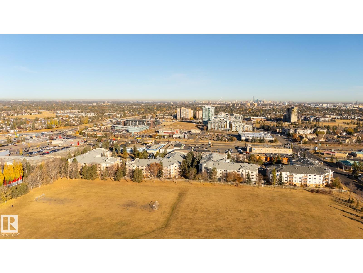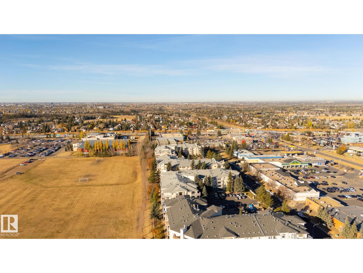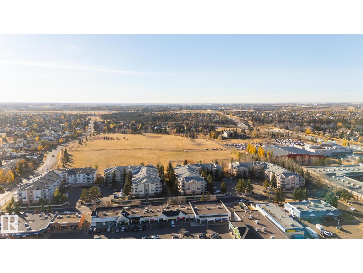#404 10935 21 Av Nw Nw Edmonton, Alberta T6J 6R3
$214,900Maintenance, Exterior Maintenance, Heat, Insurance, Landscaping, Other, See Remarks, Water
$616.96 Monthly
Maintenance, Exterior Maintenance, Heat, Insurance, Landscaping, Other, See Remarks, Water
$616.96 MonthlyWelcome to maintenace free living in the community of Keheewin. This top floor unit with great views features 2 generously sized bedrooms, 2 bathrooms and an open concept floorplan. The primary suite boasts its own 4 piece ensuite and closet. The kitchen has ample counter and storage space. Next to the kitchen is a designated area for your dining table which flows into the living room featuring breath taking views from the balcony of the local community park. The complex has many amenties including a serene library, well equipped fitness room and a vibrant social room c/w pool table, shuffle board and darts. This is your chance to live amongst an active and friendly +55 community that host regular social events. Come see what the fuss is all about. (id:63502)
Property Details
| MLS® Number | E4463408 |
| Property Type | Single Family |
| Neigbourhood | Keheewin |
| Amenities Near By | Park, Public Transit, Shopping |
| Features | Private Setting, Closet Organizers, No Animal Home, No Smoking Home |
| Structure | Deck |
Building
| Bathroom Total | 2 |
| Bedrooms Total | 2 |
| Amenities | Vinyl Windows |
| Appliances | Dishwasher, Dryer, Fan, Microwave Range Hood Combo, Refrigerator, Stove, Washer, Window Coverings |
| Basement Type | None |
| Constructed Date | 1992 |
| Heating Type | Baseboard Heaters |
| Size Interior | 1,188 Ft2 |
| Type | Apartment |
Parking
| Underground |
Land
| Acreage | No |
| Land Amenities | Park, Public Transit, Shopping |
Rooms
| Level | Type | Length | Width | Dimensions |
|---|---|---|---|---|
| Main Level | Living Room | Measurements not available | ||
| Main Level | Dining Room | Measurements not available | ||
| Main Level | Kitchen | Measurements not available | ||
| Main Level | Primary Bedroom | Measurements not available | ||
| Main Level | Bedroom 2 | Measurements not available |
Contact Us
Contact us for more information

