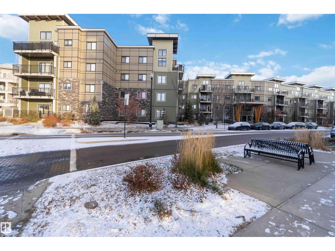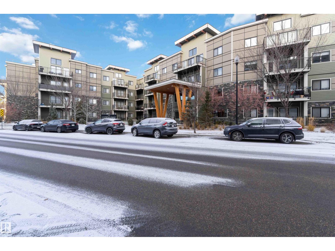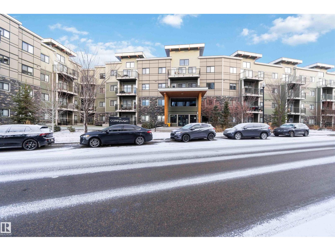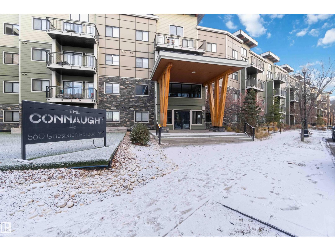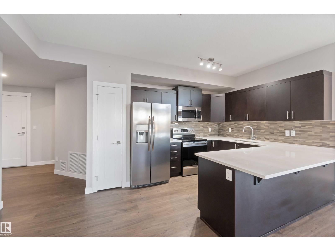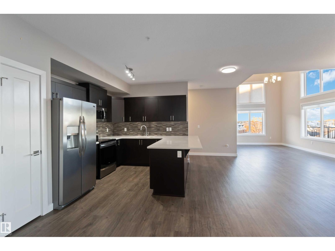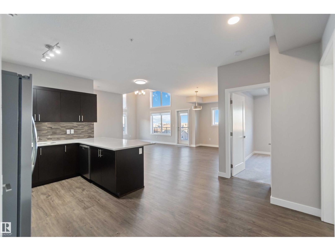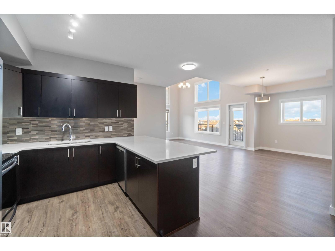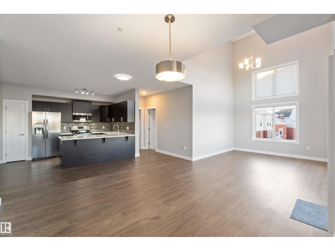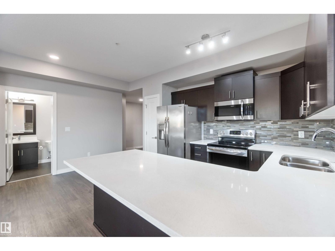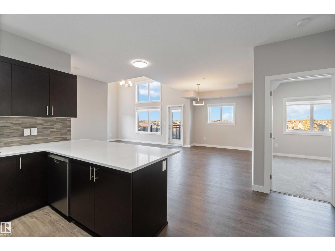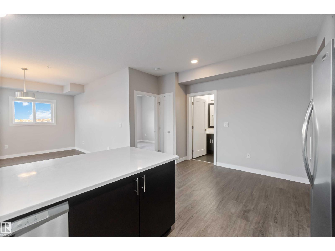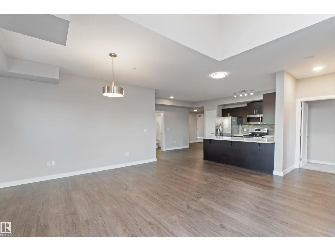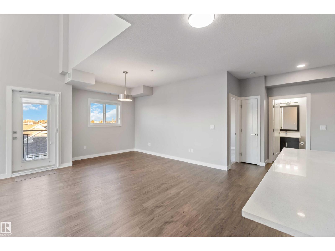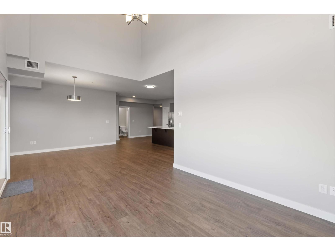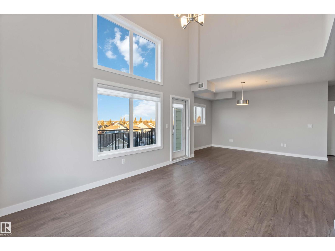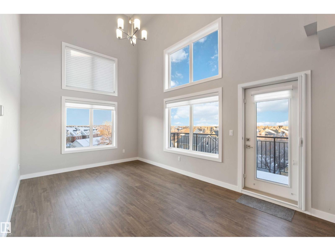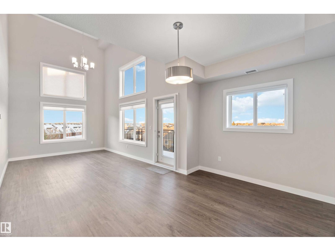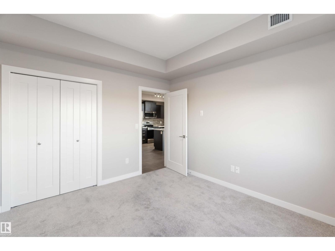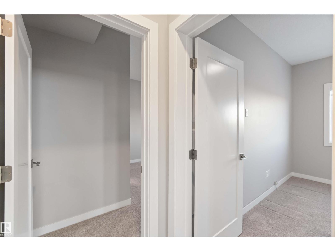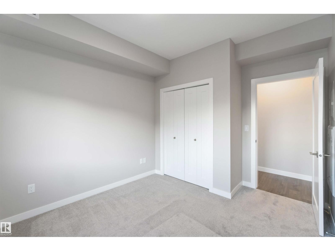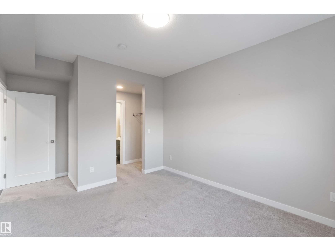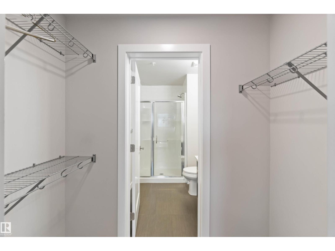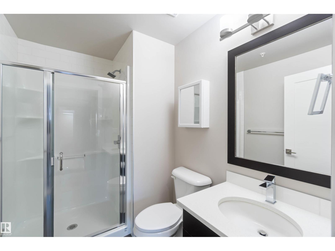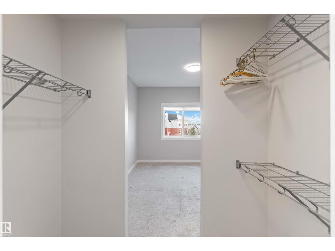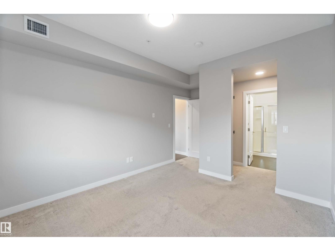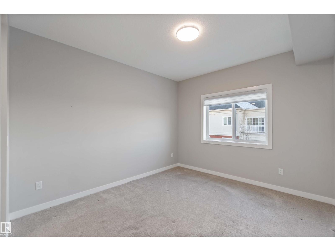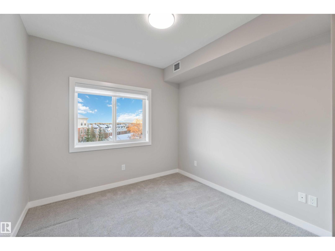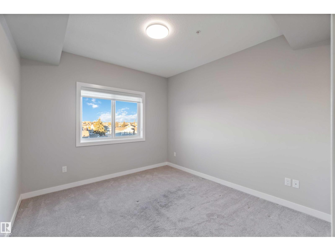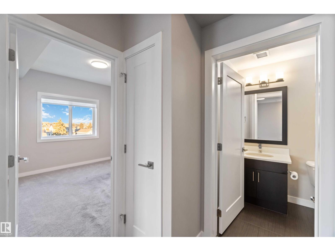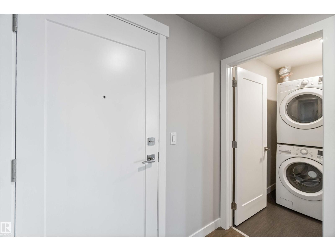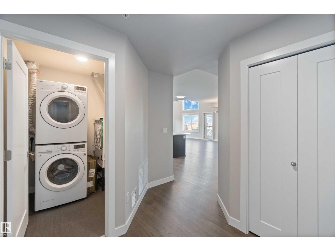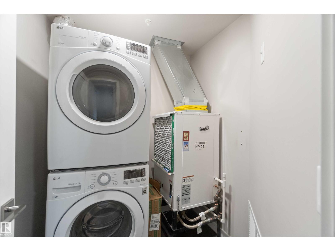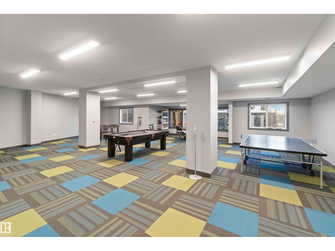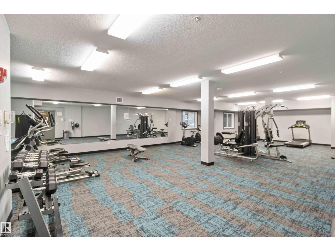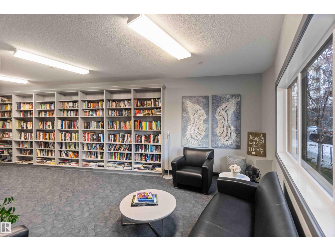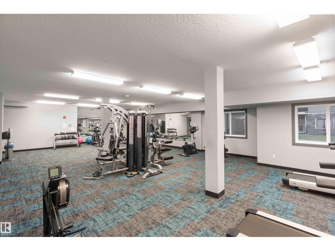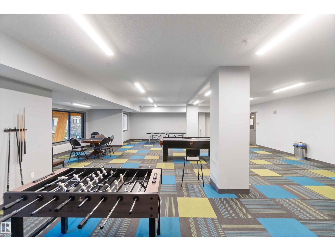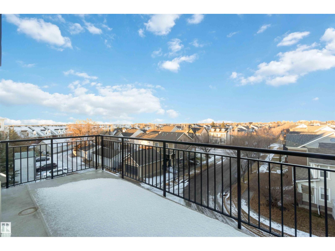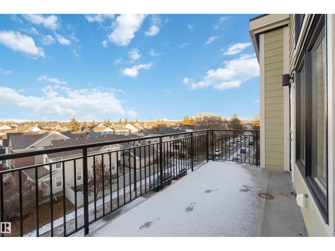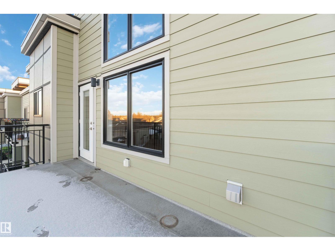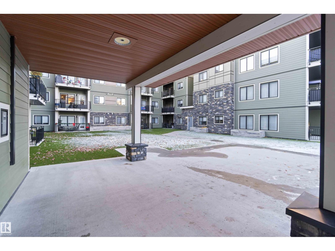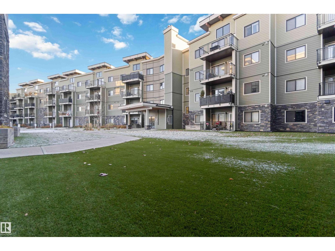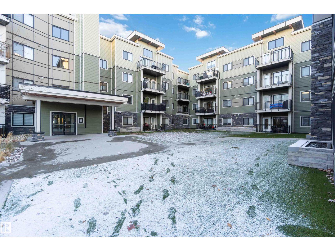#410 560 Griesbach Parade Pr Nw Edmonton, Alberta T5E 6K1
$399,999Maintenance, Caretaker, Exterior Maintenance, Insurance, Common Area Maintenance, Landscaping, Other, See Remarks, Property Management, Water
$502.35 Monthly
Maintenance, Caretaker, Exterior Maintenance, Insurance, Common Area Maintenance, Landscaping, Other, See Remarks, Property Management, Water
$502.35 MonthlyTOP FLOOR! CORNER UNIT! 3 BEDROOMS! WELCOME TO ONE OF NORTH EDMONTON'S BEST; 410, 560 GRIESBACH PARADE NW . THIS 4TH FLOOR UNIT HAS 1300 SQ FT OF LIVING SPACE, 3 BEDROOMS, 2 BATHS, AND UNDERGROUND PARKING. THE UPGRADED CUSTOM KITCHEN HAS QUARTZ COUNTERTOPS, SOFT-CLOSE CABINETRY WITH UPGRADED HARDWARE, NEWER STAINLESS APPLIANCES, VINYL PLANK FLOORS, AND A SINGLE LEVEL ISLAND. DINING AREA IS MASSIVE WITH SCREENED EXTERIOR PATIO DOOR ACCESS. LIVING AREA HAS 18 FOOT OPEN CEILINGS WITH PANOROMIC VIEWS. PRIMARY BEDROOM IS MASSIVE WITH A LARGE WALK-THROUGH CLOSET AND ENSUITE ACCESS. ENSUITE OFFERS A GLASS SHOWER WITH QUARTZ VANITY. MAIN FULL BATH HAS VINYL TILE FLOORS. UNIT ALSO HAS 2 ADDITIONAL BEDROOMS, LAUNDRY ROOM, CENTRAL AIR CONDITIONING AND AMPLE STORAGE. BUILDING HAS A SHARED GYM, SOCIAL ROOM, LIBRARY, CAR WASH, AND SECURED UNDERGROUND PARKING WITH A STORAGE CAGE. LOCATED WALKING STEPS FROM SHOPPING AND ALL THE UPSCALE COMMUNITY OF GRIESBACH HAS TO OFFER. PETS ALLOWED (SIZE RESTRICTION). (id:63502)
Property Details
| MLS® Number | E4466458 |
| Property Type | Single Family |
| Neigbourhood | Griesbach |
| Amenities Near By | Park, Golf Course, Playground, Schools, Shopping |
| Features | Private Setting, Flat Site, Closet Organizers, Exterior Walls- 2x6", No Animal Home, No Smoking Home |
| Parking Space Total | 1 |
| Structure | Deck |
| View Type | City View |
Building
| Bathroom Total | 2 |
| Bedrooms Total | 3 |
| Amenities | Ceiling - 10ft, Ceiling - 9ft, Vinyl Windows |
| Appliances | Dishwasher, Microwave Range Hood Combo, Refrigerator, Washer/dryer Stack-up, Stove, Window Coverings |
| Basement Type | None |
| Constructed Date | 2018 |
| Fire Protection | Smoke Detectors |
| Heating Type | Forced Air |
| Size Interior | 1,305 Ft2 |
| Type | Apartment |
Parking
| Heated Garage | |
| Underground |
Land
| Acreage | No |
| Land Amenities | Park, Golf Course, Playground, Schools, Shopping |
| Size Irregular | 72.82 |
| Size Total | 72.82 M2 |
| Size Total Text | 72.82 M2 |
Rooms
| Level | Type | Length | Width | Dimensions |
|---|---|---|---|---|
| Main Level | Living Room | Measurements not available | ||
| Main Level | Dining Room | Measurements not available | ||
| Main Level | Kitchen | Measurements not available | ||
| Main Level | Primary Bedroom | Measurements not available | ||
| Main Level | Bedroom 2 | Measurements not available | ||
| Main Level | Bedroom 3 | Measurements not available | ||
| Main Level | Laundry Room | Measurements not available |
Contact Us
Contact us for more information

