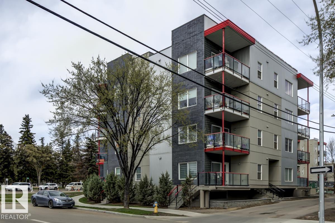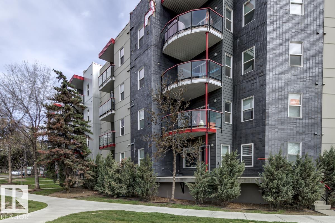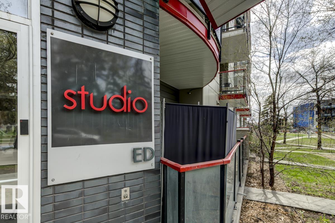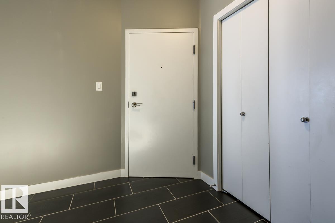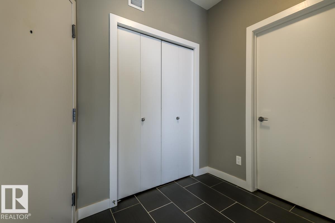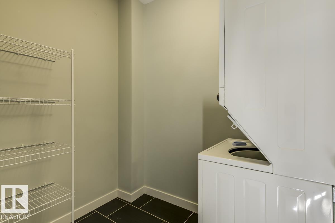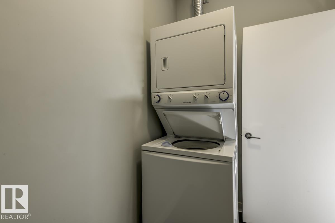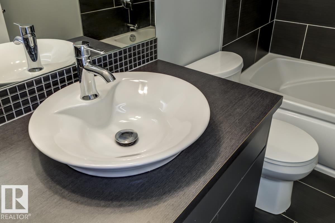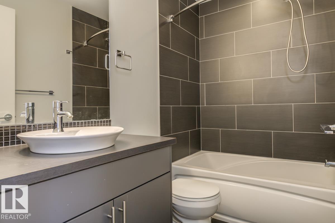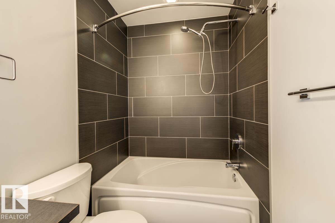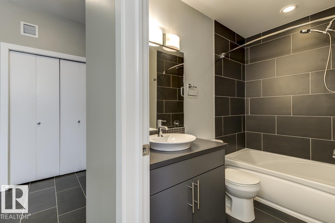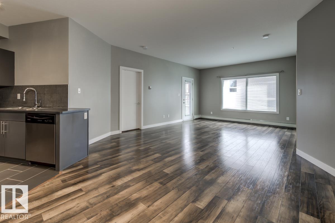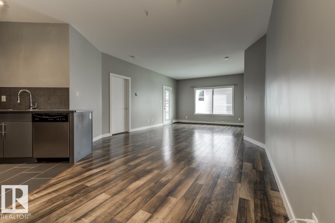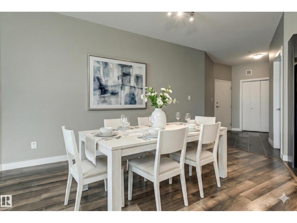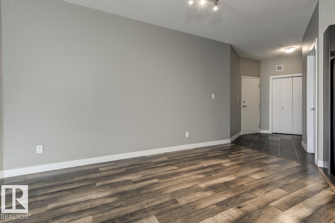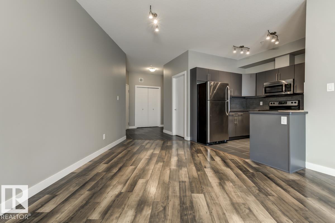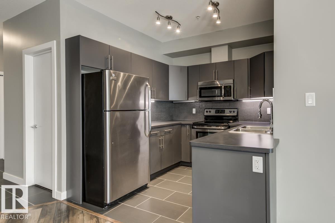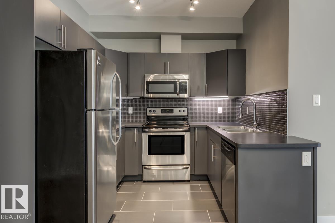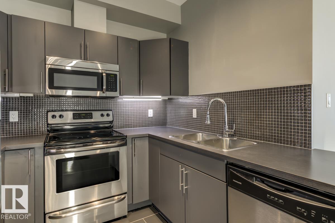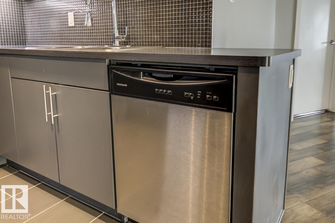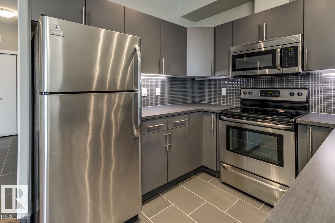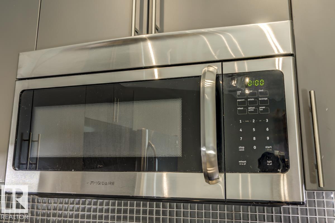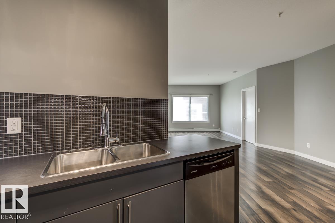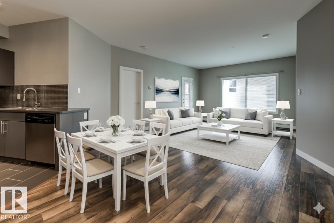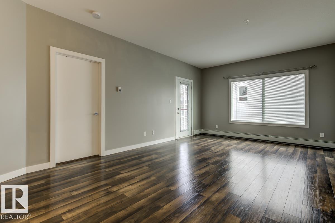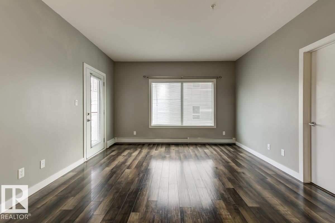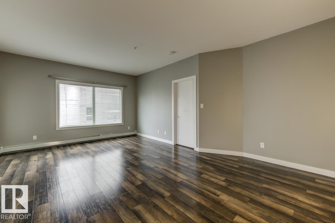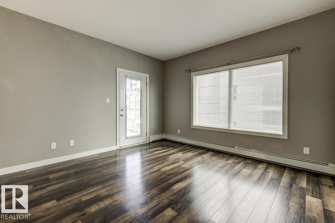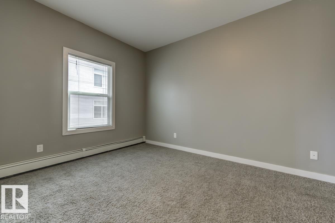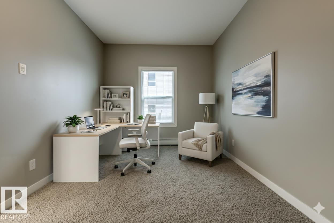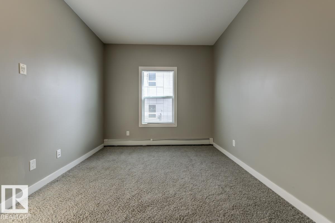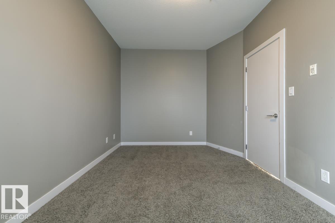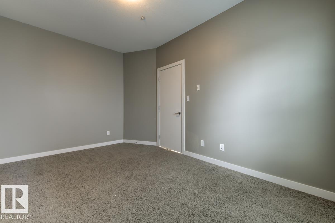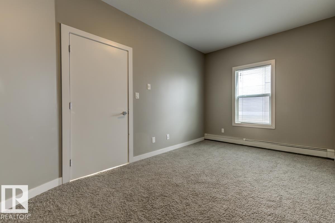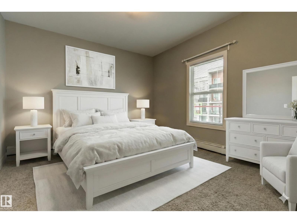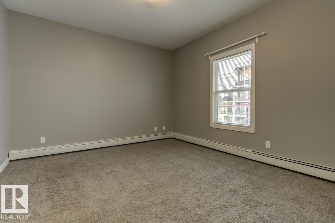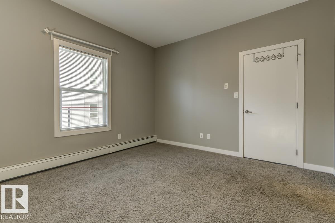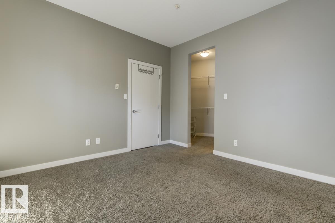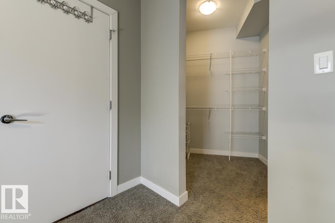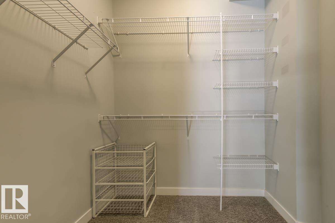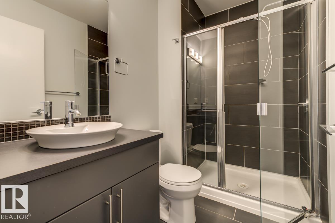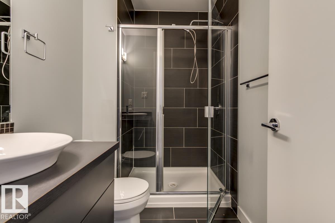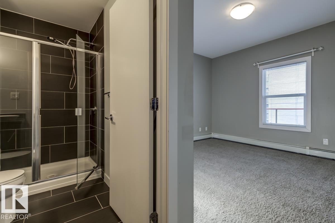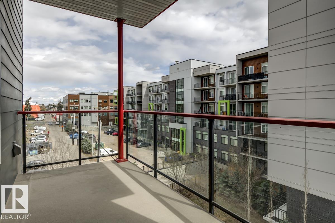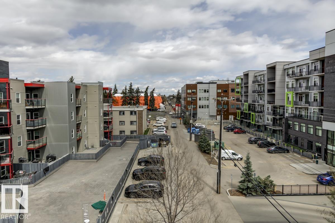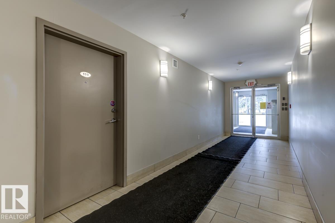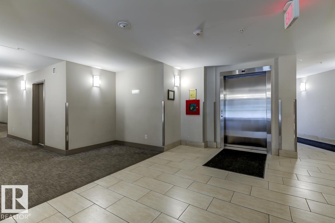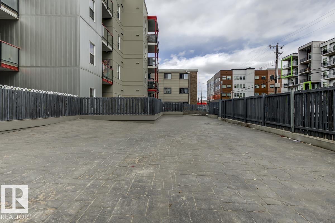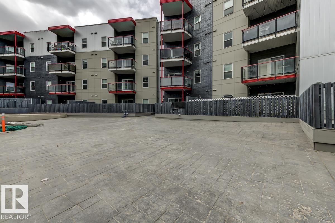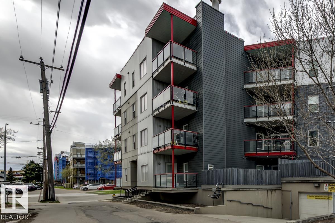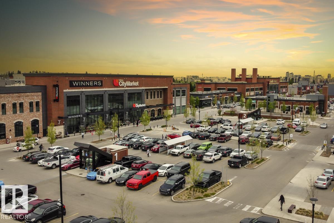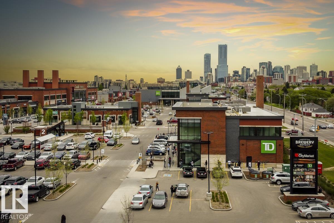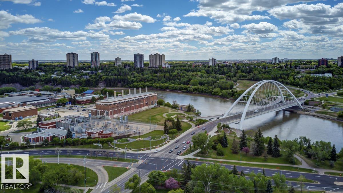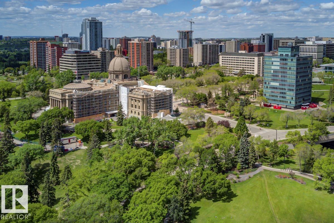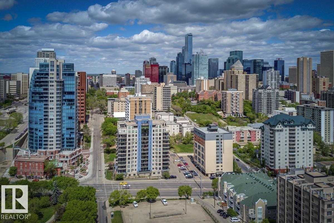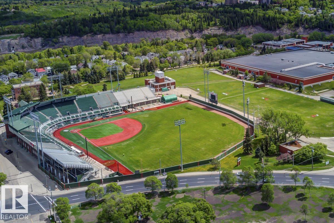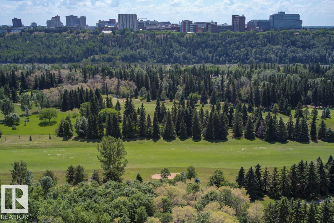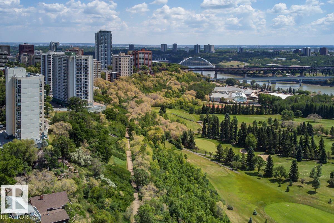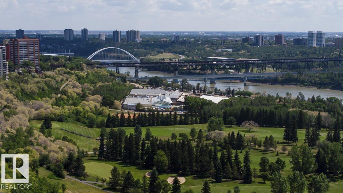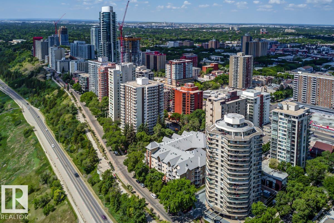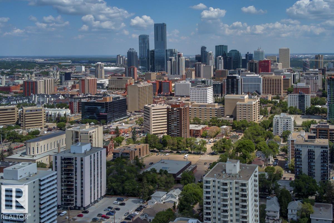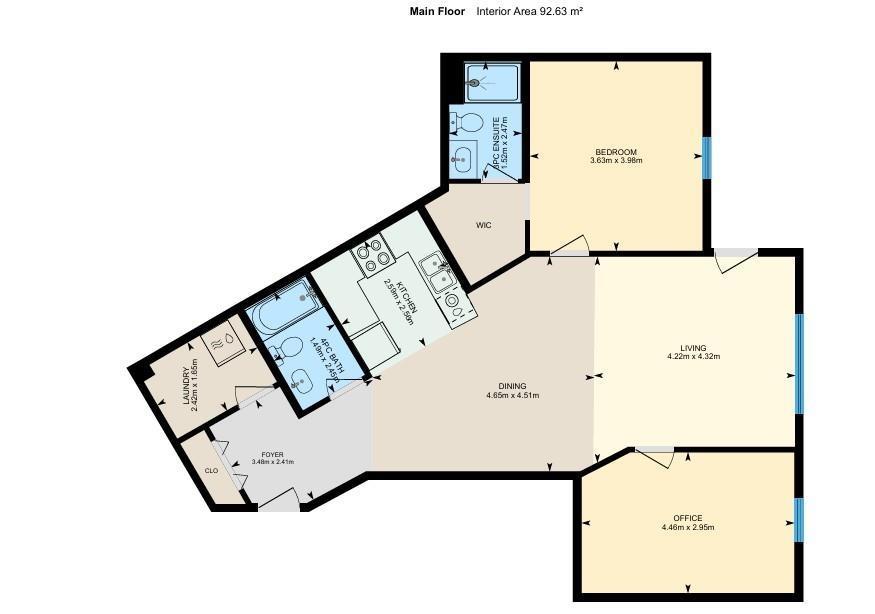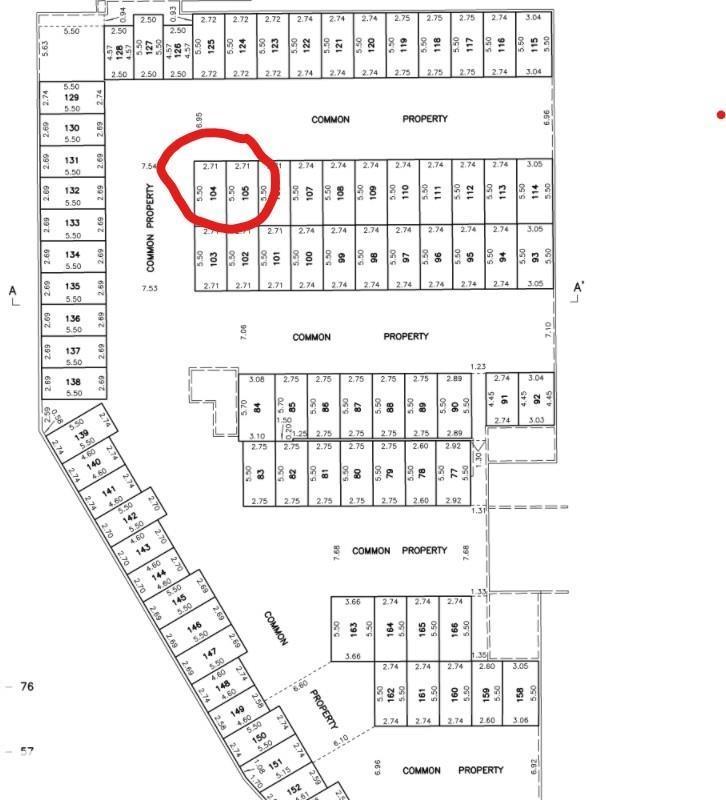#412 10611 117 St Nw Edmonton, Alberta T5H 0G6
$279,000Maintenance, Exterior Maintenance, Heat, Insurance, Landscaping, Other, See Remarks, Property Management, Water
$616.33 Monthly
Maintenance, Exterior Maintenance, Heat, Insurance, Landscaping, Other, See Remarks, Property Management, Water
$616.33 MonthlyTerrific location with a view of downtown. A trendy newer building with easy access to everything. This is the largest floorplan in the building at 997 sq ft. 2 bedrooms and 2 full baths and 2 underground parking spaces. Tiled entry way, wide planked laminate flooring in living and dining rooms. U-Shaped Kitchen with stainless appliances , mosaic tiled backsplash. Primary room with generous walk through closet. Ensuite with oversized shower with glass doors. Main bathroom with tub/shower combo. In suite laundry and storage. East balcony with gas bbq outlet. Some photos digitally staged. (id:63502)
Property Details
| MLS® Number | E4434080 |
| Property Type | Single Family |
| Neigbourhood | Queen Mary Park |
| Amenities Near By | Public Transit, Schools, Shopping |
| Features | Flat Site |
| Parking Space Total | 2 |
| Structure | Deck |
Building
| Bathroom Total | 2 |
| Bedrooms Total | 2 |
| Amenities | Vinyl Windows |
| Appliances | Dishwasher, Microwave Range Hood Combo, Refrigerator, Washer/dryer Stack-up, Stove, Window Coverings |
| Basement Type | None |
| Constructed Date | 2013 |
| Heating Type | Hot Water Radiator Heat |
| Size Interior | 997 Ft2 |
| Type | Apartment |
Parking
| Indoor | |
| Underground |
Land
| Acreage | No |
| Land Amenities | Public Transit, Schools, Shopping |
| Size Irregular | 48.19 |
| Size Total | 48.19 M2 |
| Size Total Text | 48.19 M2 |
Rooms
| Level | Type | Length | Width | Dimensions |
|---|---|---|---|---|
| Main Level | Living Room | 4.32 m | 4.22 m | 4.32 m x 4.22 m |
| Main Level | Dining Room | 4.51 m | 4.65 m | 4.51 m x 4.65 m |
| Main Level | Kitchen | 2.56 m | 2.59 m | 2.56 m x 2.59 m |
| Main Level | Primary Bedroom | 3.98 m | 3.63 m | 3.98 m x 3.63 m |
| Main Level | Bedroom 2 | 2.95 m | 4.46 m | 2.95 m x 4.46 m |
Contact Us
Contact us for more information

