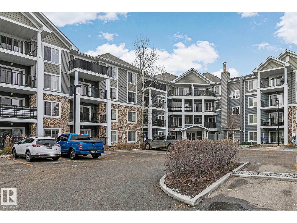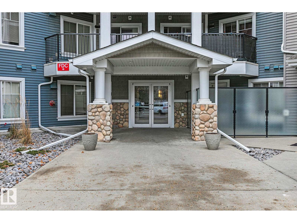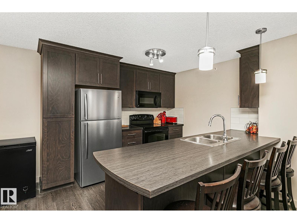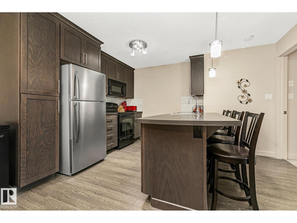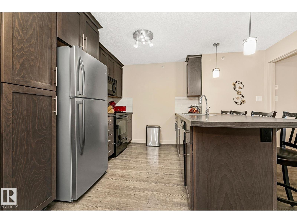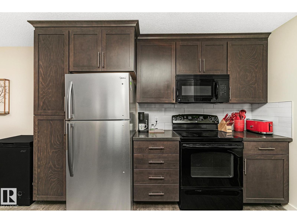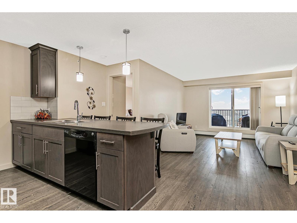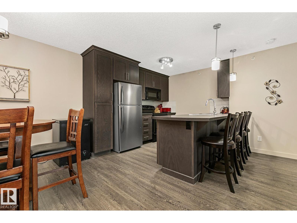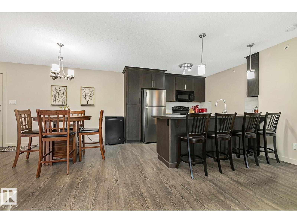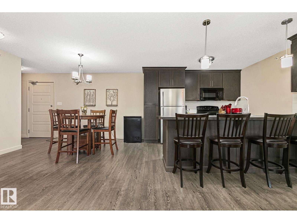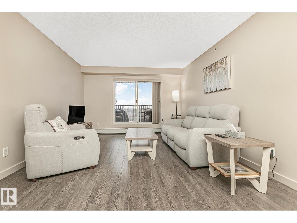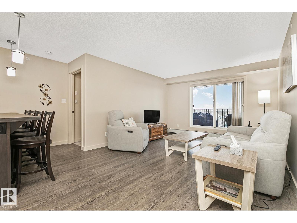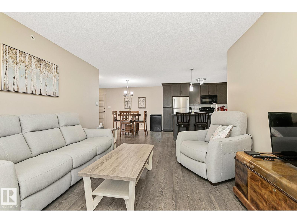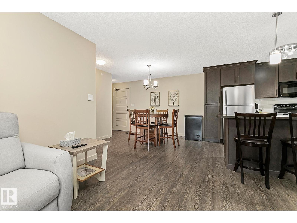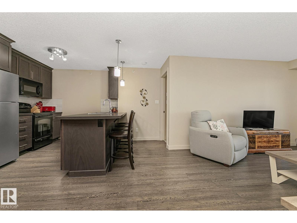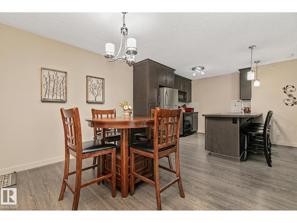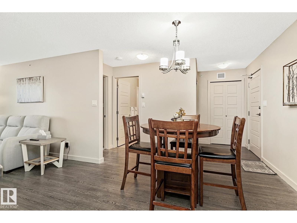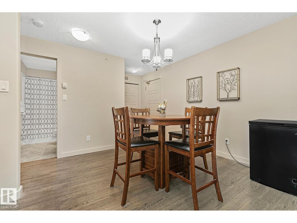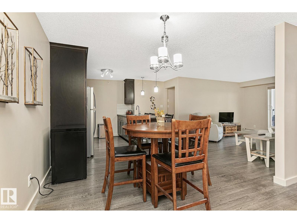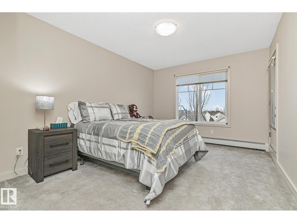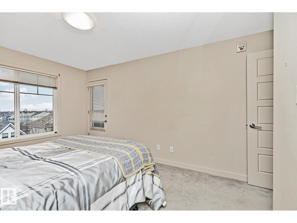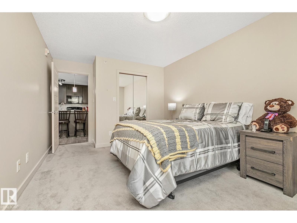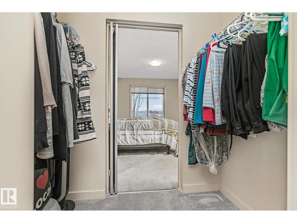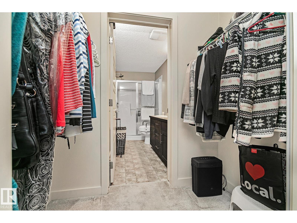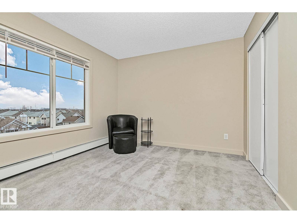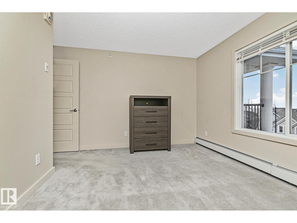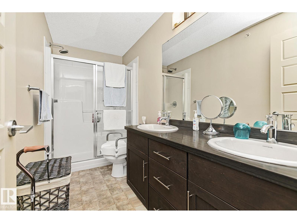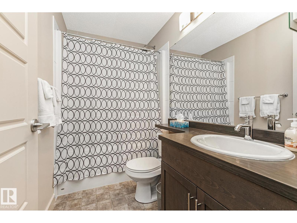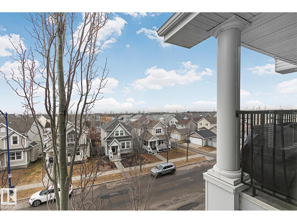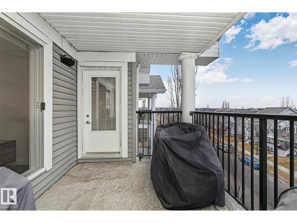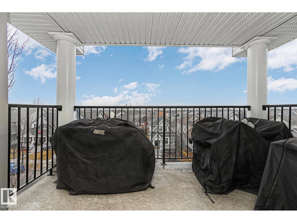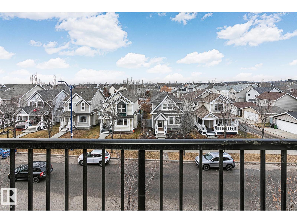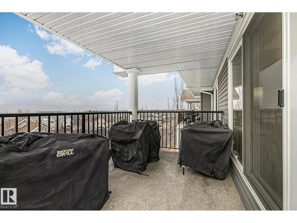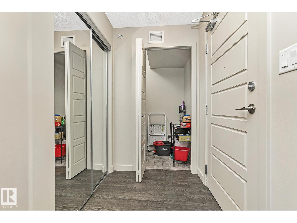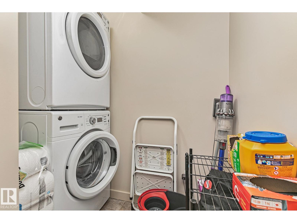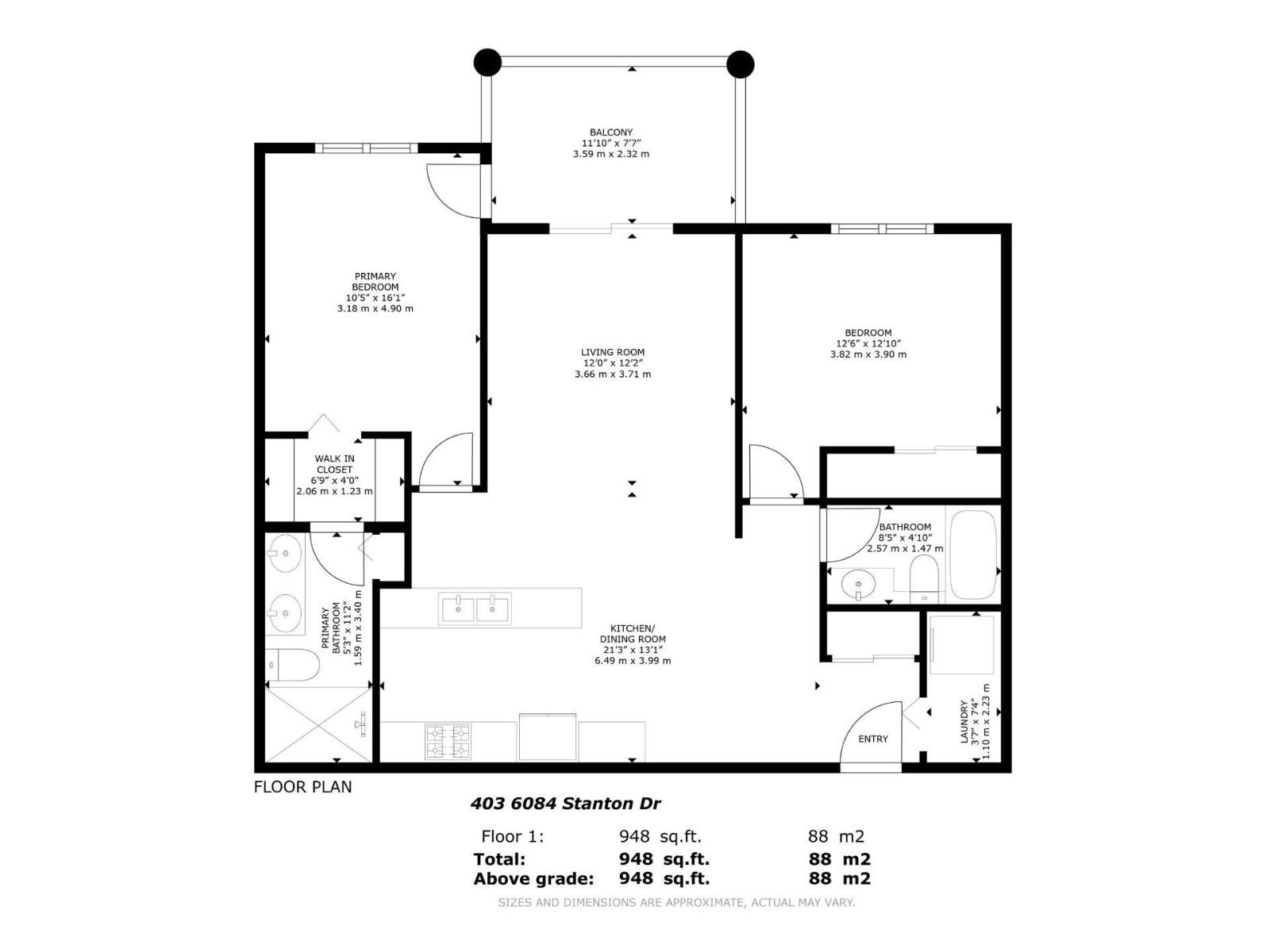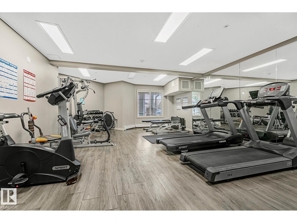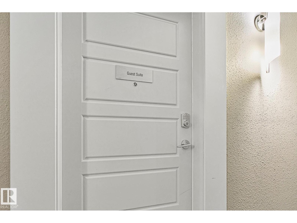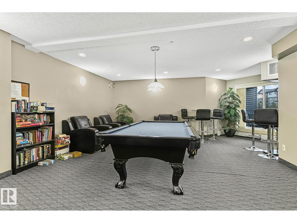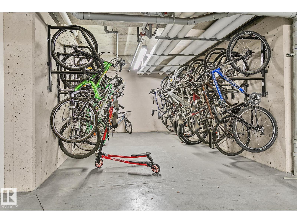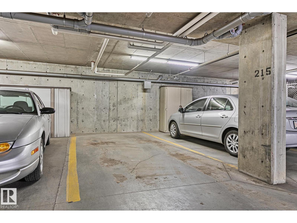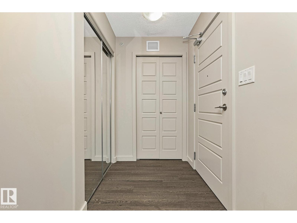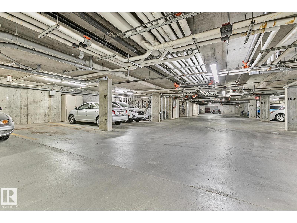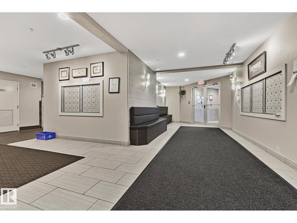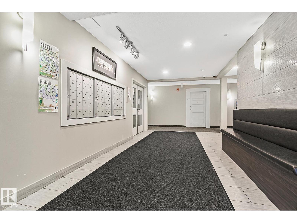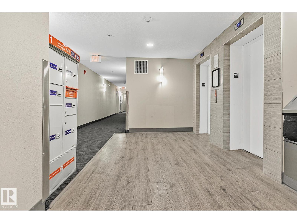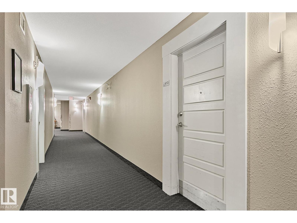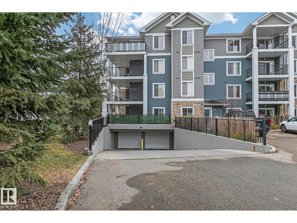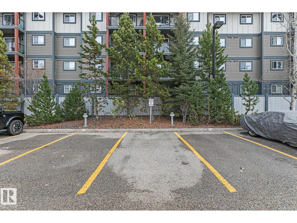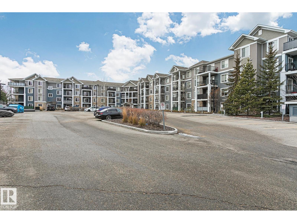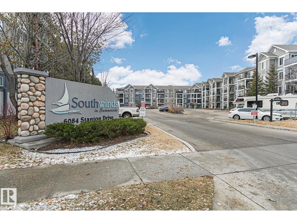#413 6084 Stanton Dr Sw Edmonton, Alberta T6X 0Z4
$244,888Maintenance, Exterior Maintenance, Heat, Insurance, Landscaping, Other, See Remarks, Property Management, Water
$557.55 Monthly
Maintenance, Exterior Maintenance, Heat, Insurance, Landscaping, Other, See Remarks, Property Management, Water
$557.55 MonthlyTOP FLOOR condo with TWO Parkings Stalls (1 Underground) & Insuite Laundry. Located in LAKE SUMMERSIDE with year-round access to the Lake amenities such as fishing; Beach; Playground; Tennis; etc. Can it get better than this? Look no further, with sunset views, this 948 SqFt 2 Bedroom & 2 Bathroom unit has an open-concept layout & laminate flooring. Perfect for a 1st time home buyer, young couple or investor! The Kitchen has plenty of cabinets; counterspace & an eat-up bar (New fridge 2024). Relax in the spacious Living room where patio doors lead onto the covered balcony. The Primary Bedroom boasts an Ensuite (W/I Shower; 2 Sinks) & a Walk-through closet. The 2nd bedroom is located next to the 4 piece Bathroom. A Laundry room has space for hiding those items out of sight. No neighbours above or on one side! Amenities include an exercise rm; games rm w. a pool table & a guest suite for out of town family & friends! Don't let this opportunity pass you by. Be part of this amazing community of Summerside (id:63502)
Property Details
| MLS® Number | E4466288 |
| Property Type | Single Family |
| Neigbourhood | Summerside |
| Amenities Near By | Playground, Public Transit, Schools, Shopping |
| Community Features | Lake Privileges |
| Features | See Remarks, Park/reserve |
Building
| Bathroom Total | 2 |
| Bedrooms Total | 2 |
| Appliances | Dishwasher, Dryer, Garage Door Opener, Microwave Range Hood Combo, Refrigerator, Stove, Washer, Window Coverings |
| Basement Type | None |
| Constructed Date | 2012 |
| Heating Type | Hot Water Radiator Heat |
| Size Interior | 948 Ft2 |
| Type | Apartment |
Parking
| Stall | |
| Underground |
Land
| Acreage | No |
| Land Amenities | Playground, Public Transit, Schools, Shopping |
| Size Irregular | 82.53 |
| Size Total | 82.53 M2 |
| Size Total Text | 82.53 M2 |
| Surface Water | Lake |
Rooms
| Level | Type | Length | Width | Dimensions |
|---|---|---|---|---|
| Main Level | Living Room | 3.66 m | 3.71 m | 3.66 m x 3.71 m |
| Main Level | Kitchen | 6.49 m | 3.99 m | 6.49 m x 3.99 m |
| Main Level | Primary Bedroom | 3.18 m | 4.9 m | 3.18 m x 4.9 m |
| Main Level | Bedroom 2 | 3.82 m | 3.9 m | 3.82 m x 3.9 m |
| Main Level | Laundry Room | 1.1 m | 2.23 m | 1.1 m x 2.23 m |
Contact Us
Contact us for more information

