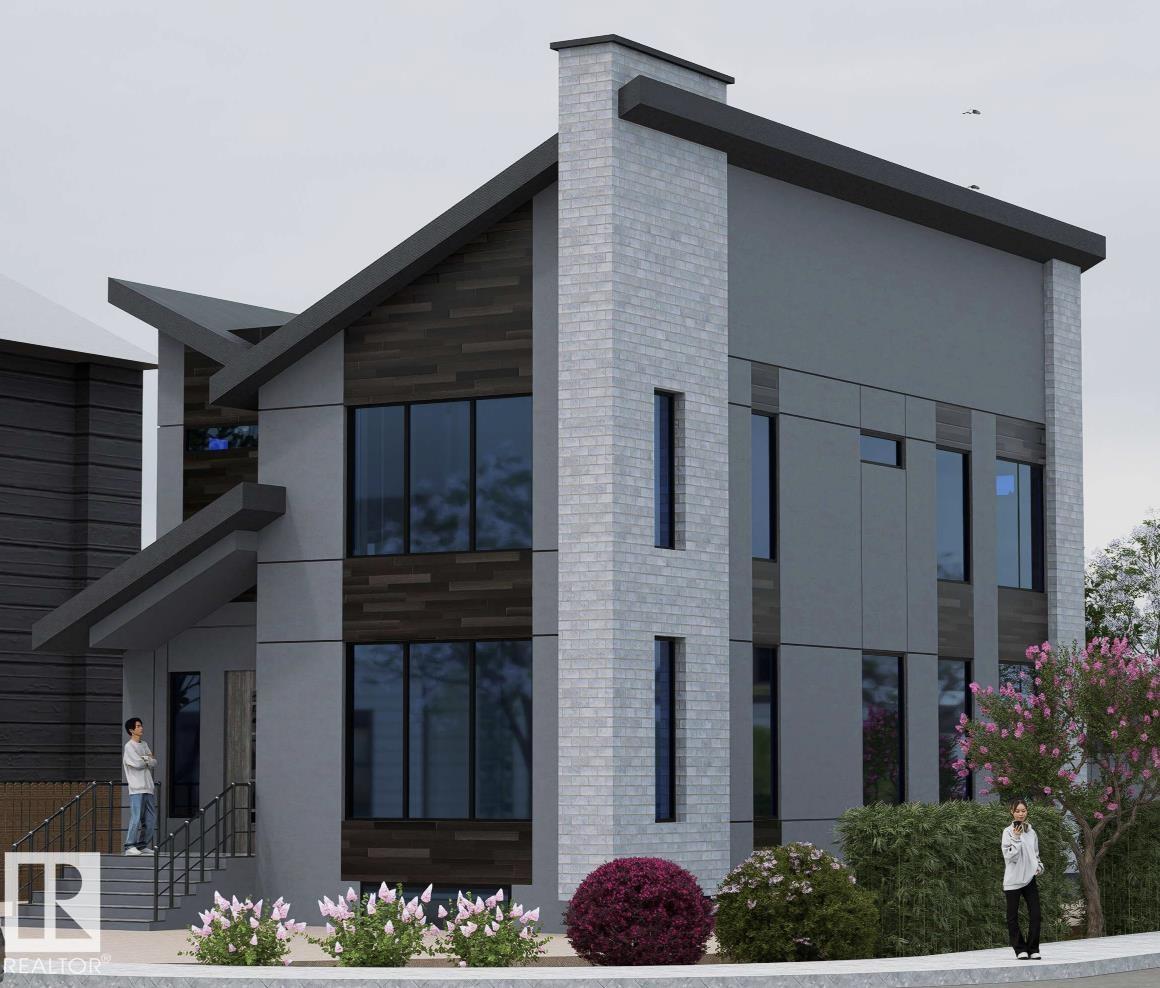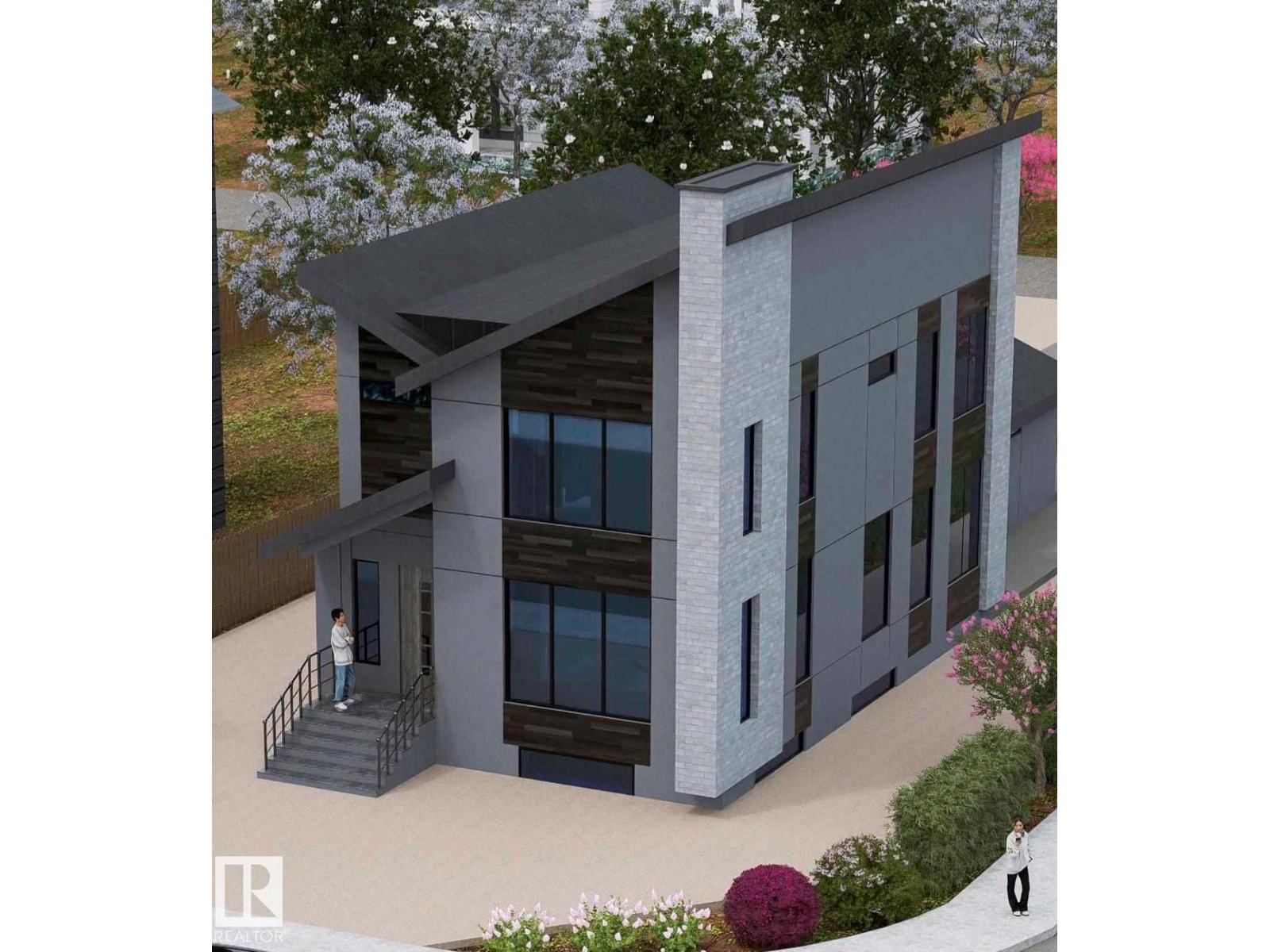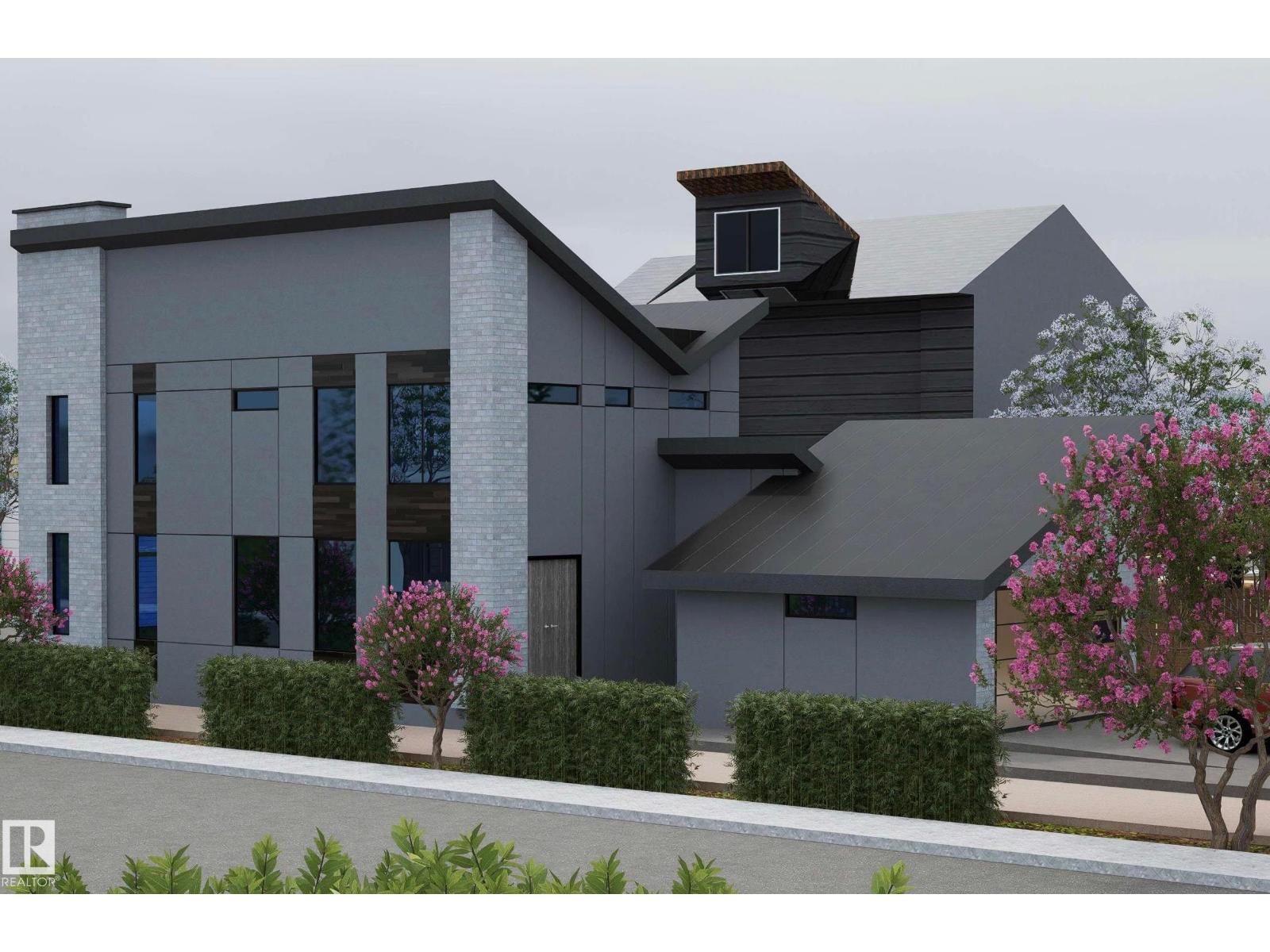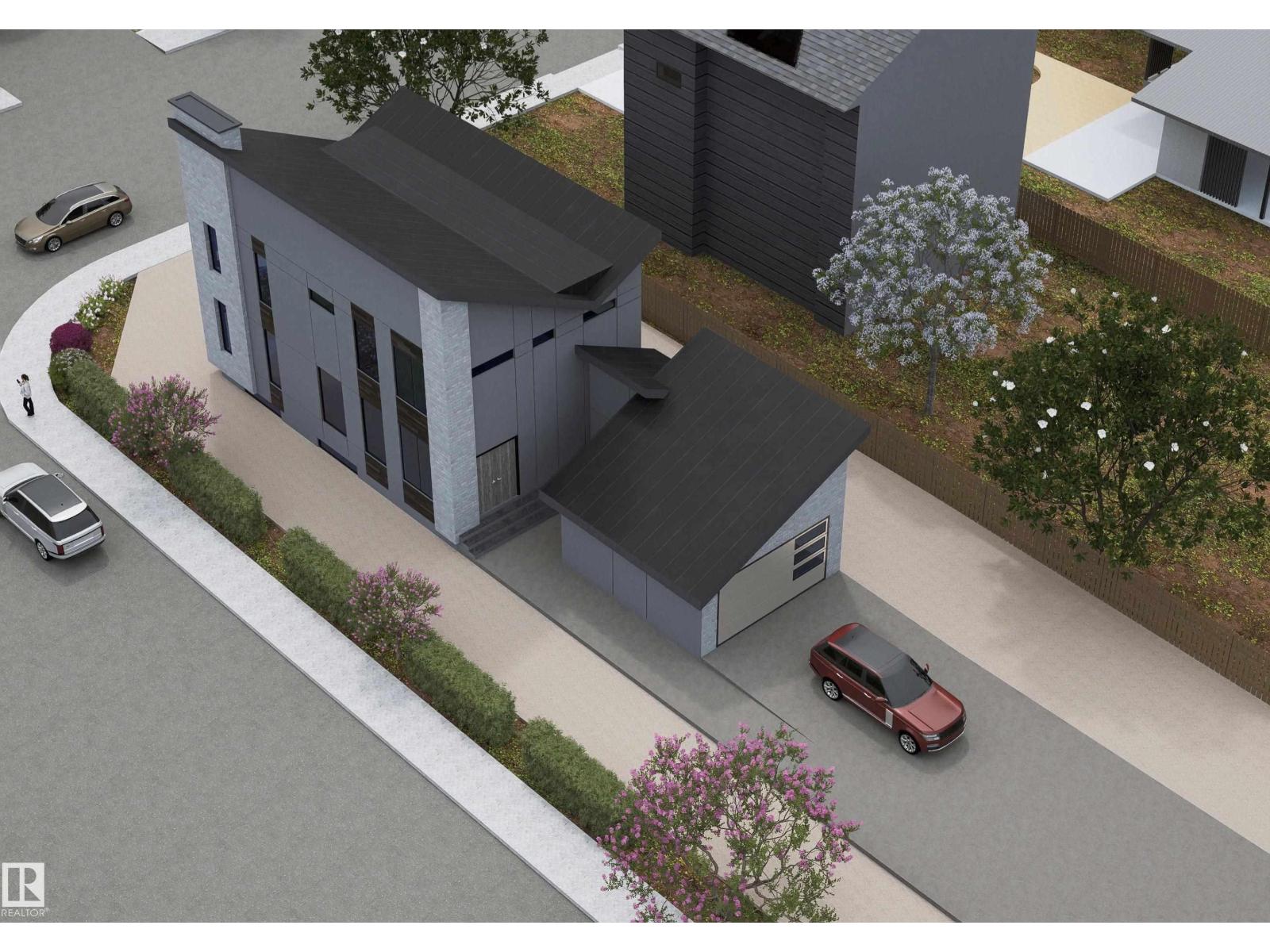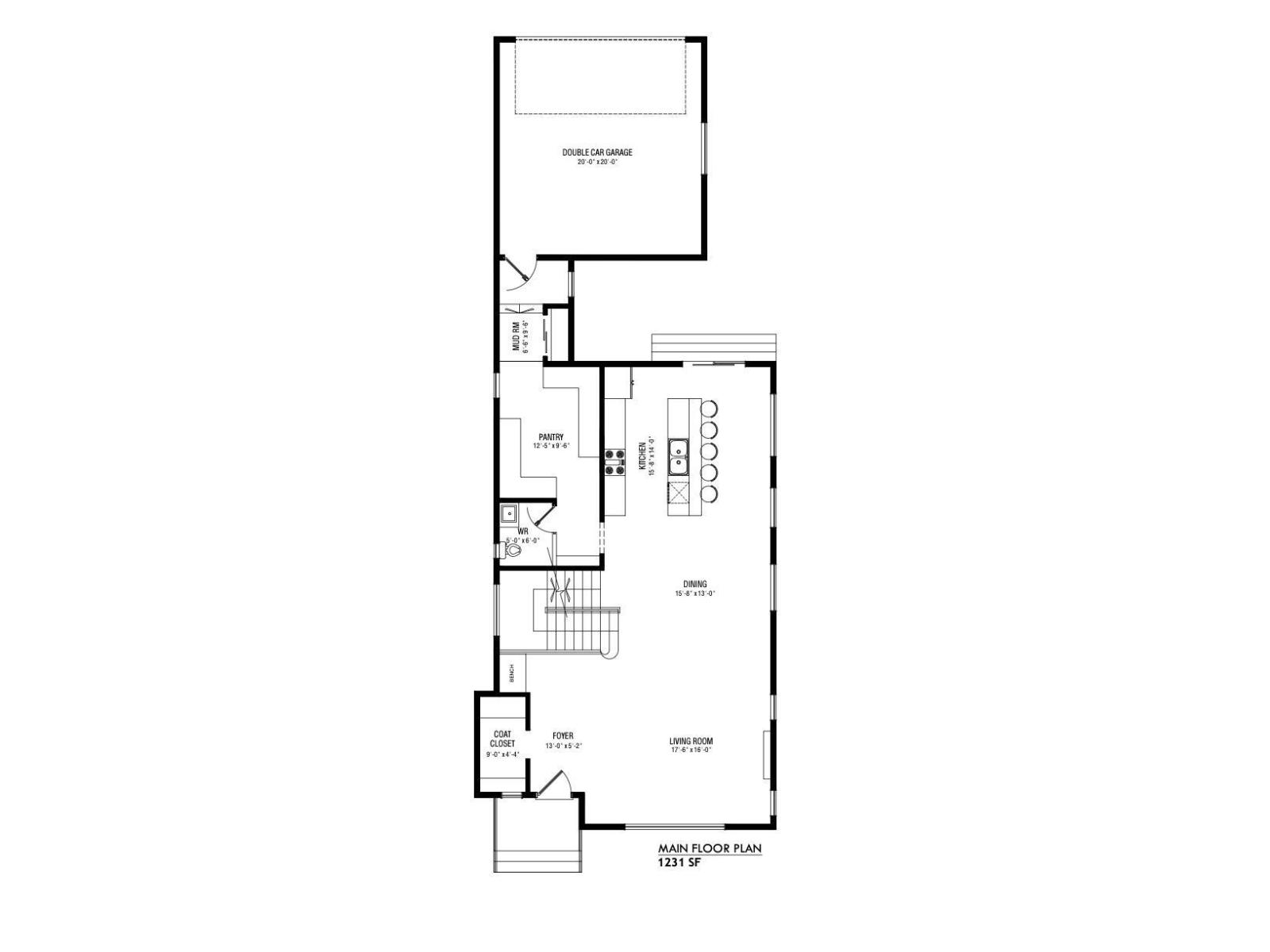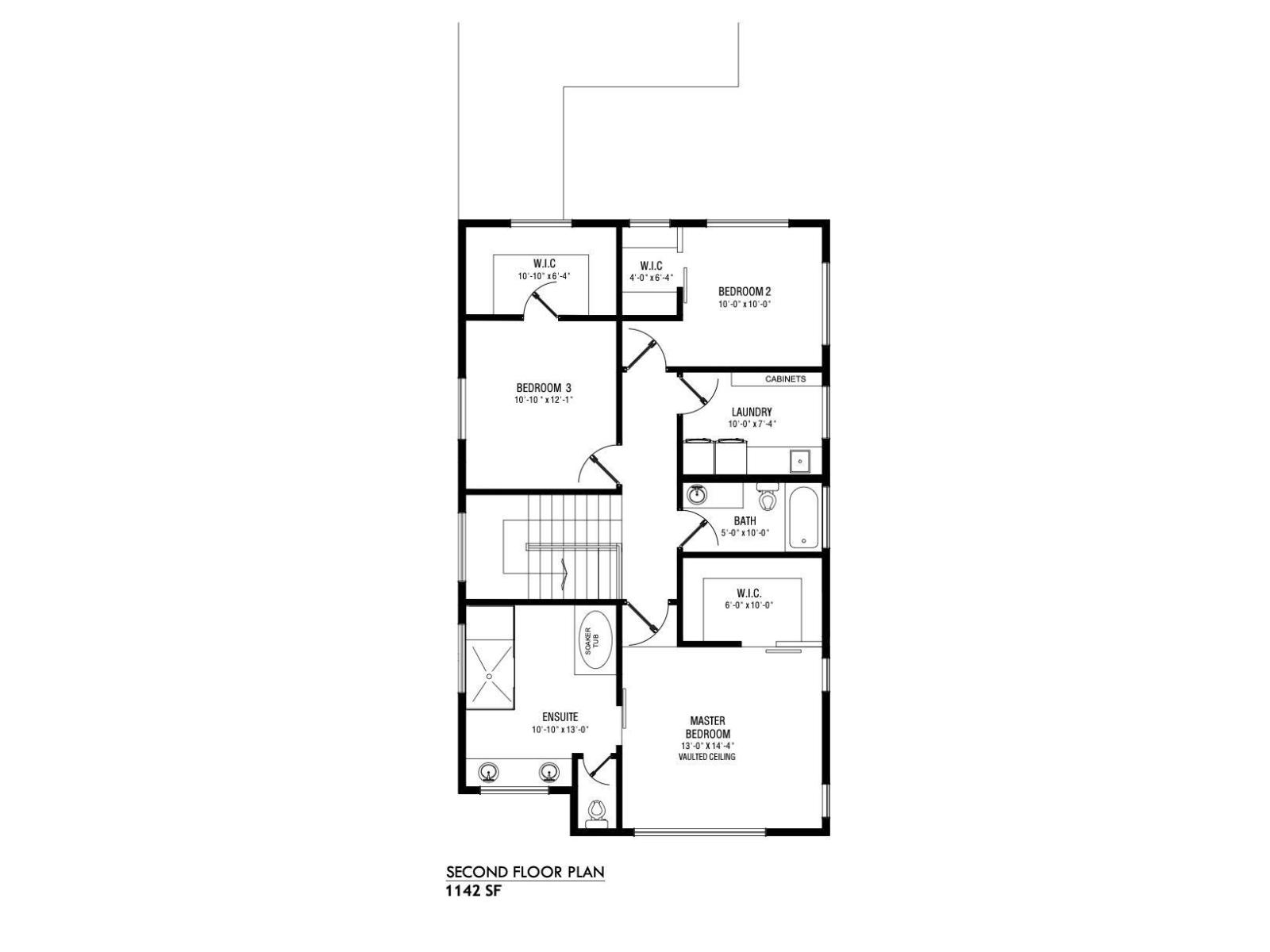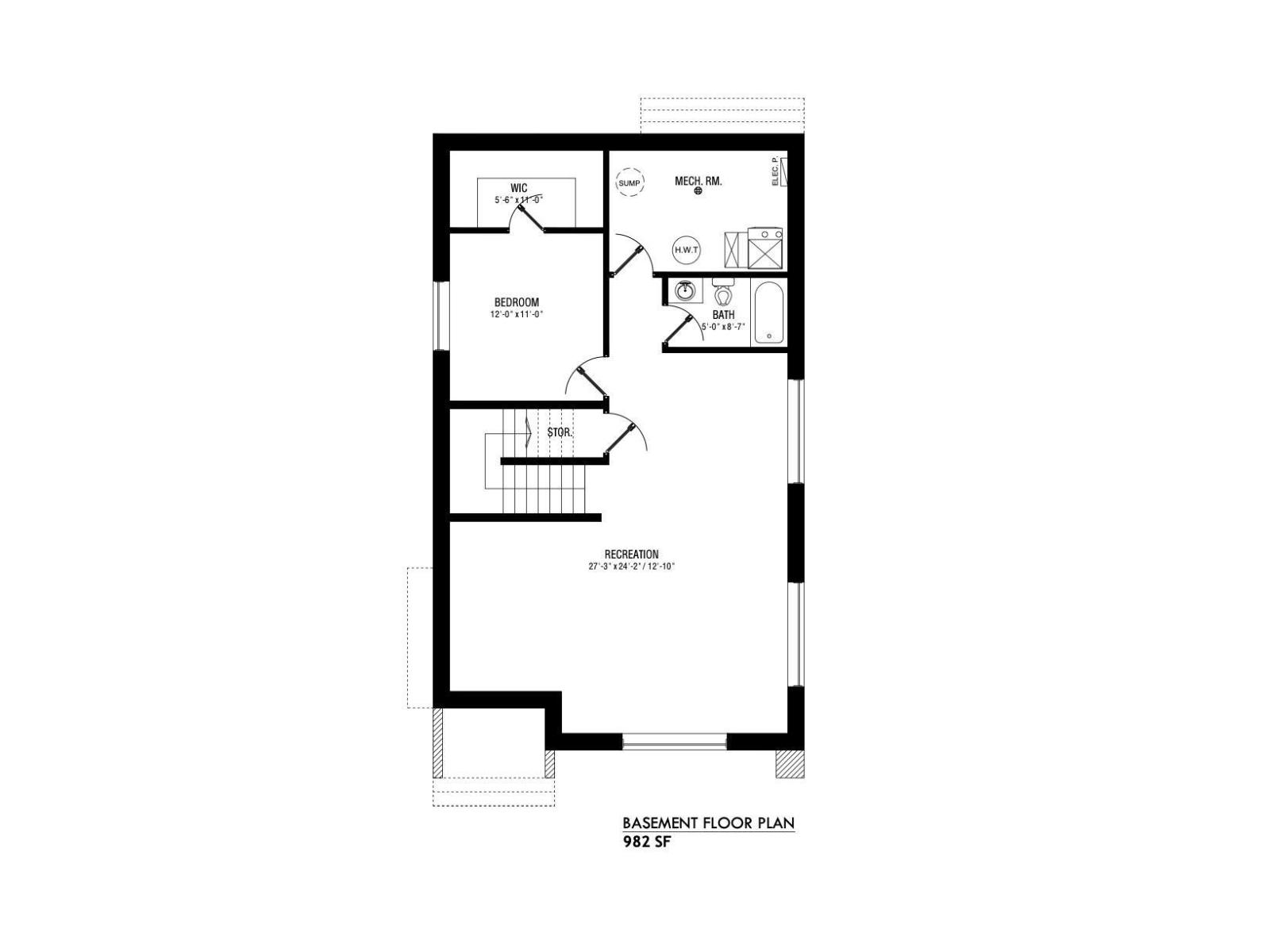4 Bedroom
4 Bathroom
2,373 ft2
Forced Air
$1,195,000
Welcome to Aspen Gardens - One of Edmonton's most sought after Family Neighbourhoods. Ownership in this Community gets you access to some of the best schools in the City. Walking distance to Westbrook Elementary and Vernon Barford Junior High. Amazing location, this property is mins away from some of the best walking trails in the City. You are a few mins away from the White Mud Creek trail system, The Derrick Golf Course and the U of A South Campus- is just down the road. This Custom House is going to be truly one of a Kind - It is being Built out of STEEL - YES no wood framing for the structure - all Steel. This property will last for Generations to come. The Builder has designed this house to make the best use of the space. 4 Bdrms, 4 Bathrooms. Check out the floor plan this kitchen island is HUGE. Home will feature lots of Windows, great Corner Exposure. Custom Upgrades to Include Wide plank flooring, Upgraded Lighting pkg and Custom Cabinets throughout. Plus an attached breezwy way to the garage. (id:63502)
Property Details
|
MLS® Number
|
E4466816 |
|
Property Type
|
Single Family |
|
Neigbourhood
|
Aspen Gardens |
|
Amenities Near By
|
Golf Course, Playground, Public Transit, Schools, Shopping, Ski Hill |
|
Features
|
Lane, No Animal Home, No Smoking Home |
Building
|
Bathroom Total
|
4 |
|
Bedrooms Total
|
4 |
|
Amenities
|
Ceiling - 9ft |
|
Appliances
|
Hood Fan |
|
Basement Development
|
Finished |
|
Basement Type
|
Full (finished) |
|
Ceiling Type
|
Open |
|
Constructed Date
|
2025 |
|
Construction Style Attachment
|
Detached |
|
Half Bath Total
|
1 |
|
Heating Type
|
Forced Air |
|
Stories Total
|
2 |
|
Size Interior
|
2,373 Ft2 |
|
Type
|
House |
Parking
Land
|
Acreage
|
No |
|
Land Amenities
|
Golf Course, Playground, Public Transit, Schools, Shopping, Ski Hill |
|
Size Irregular
|
339.36 |
|
Size Total
|
339.36 M2 |
|
Size Total Text
|
339.36 M2 |
Rooms
| Level |
Type |
Length |
Width |
Dimensions |
|
Lower Level |
Bedroom 4 |
|
|
Measurements not available |
|
Upper Level |
Primary Bedroom |
|
|
Measurements not available |
|
Upper Level |
Bedroom 2 |
|
|
Measurements not available |
|
Upper Level |
Bedroom 3 |
|
|
Measurements not available |

