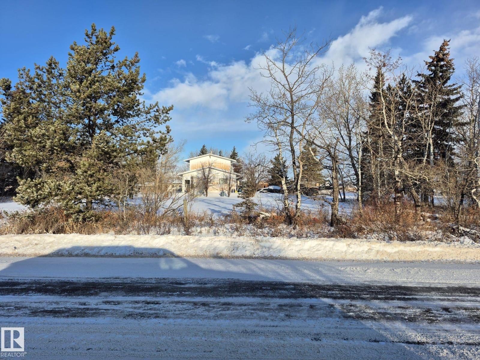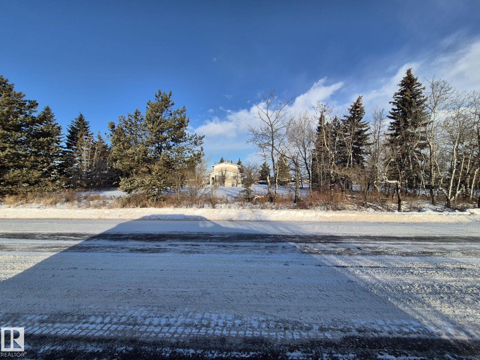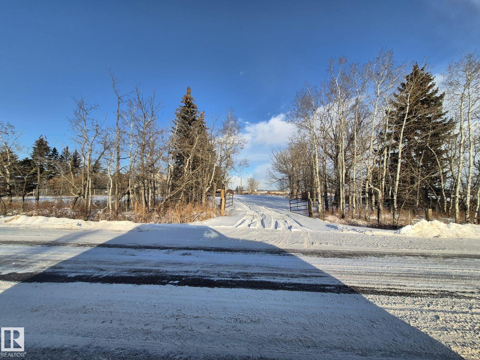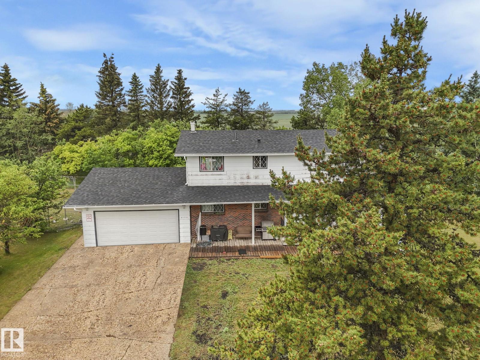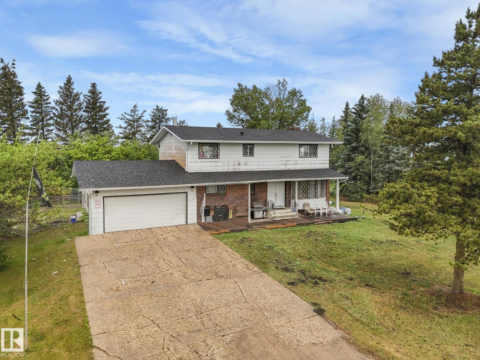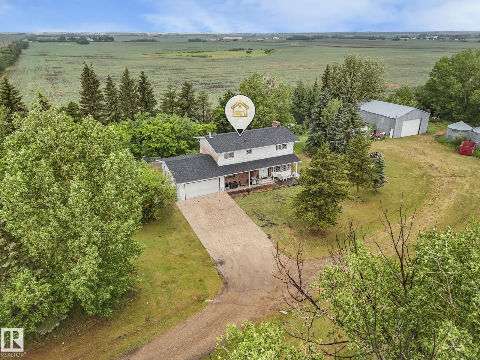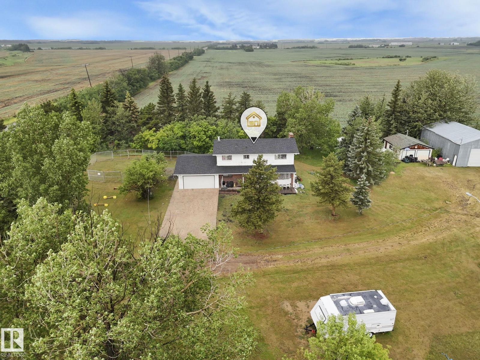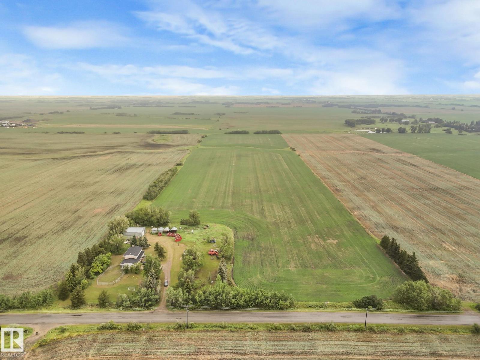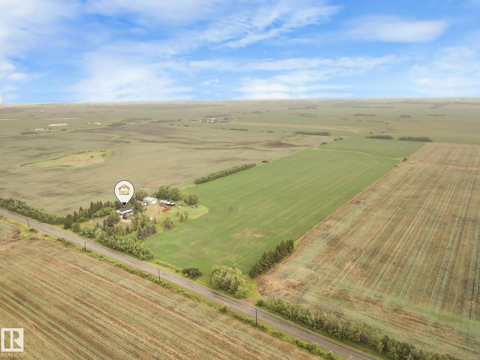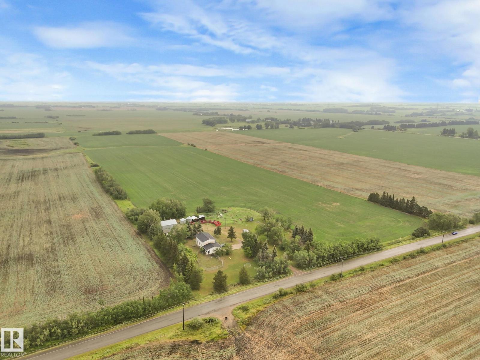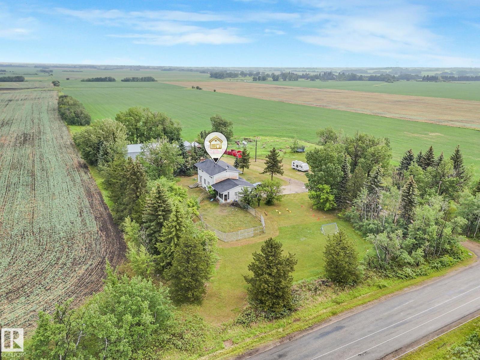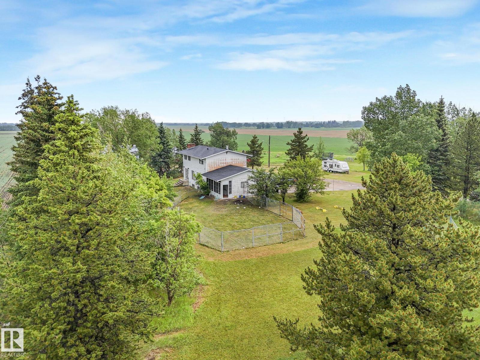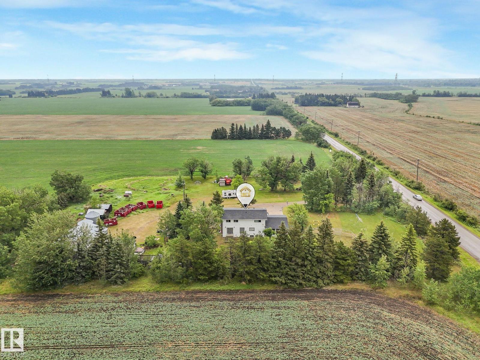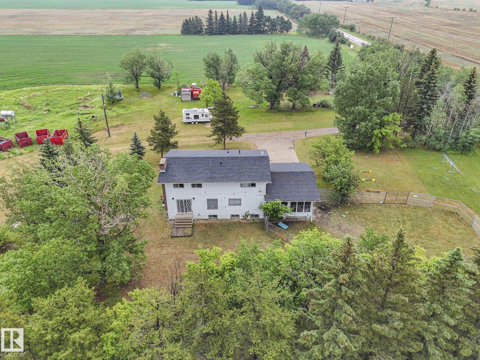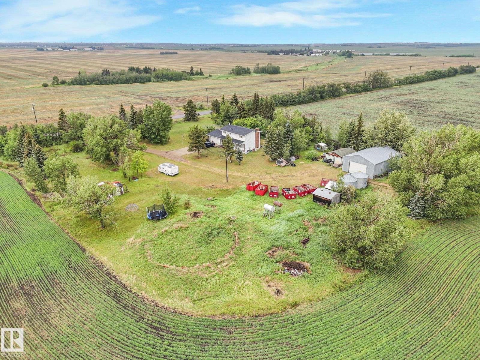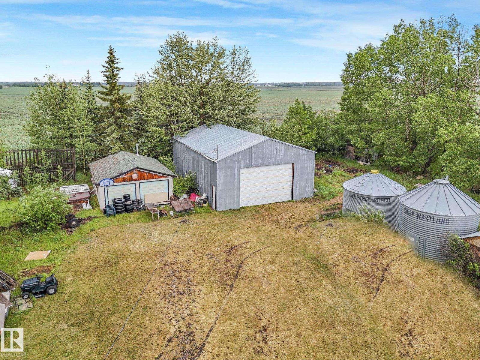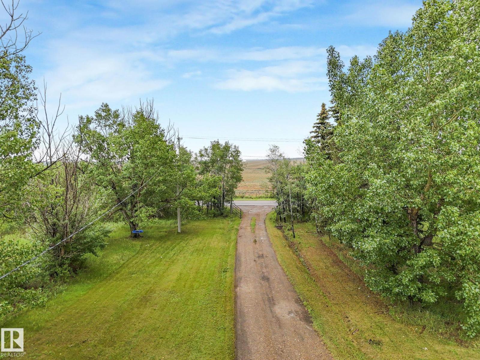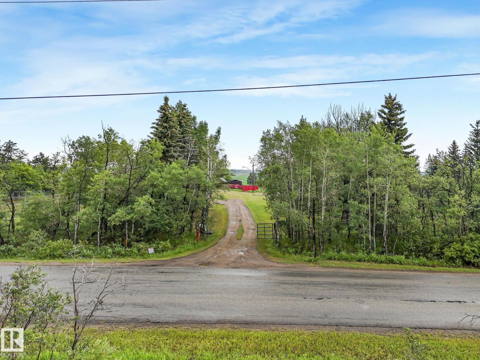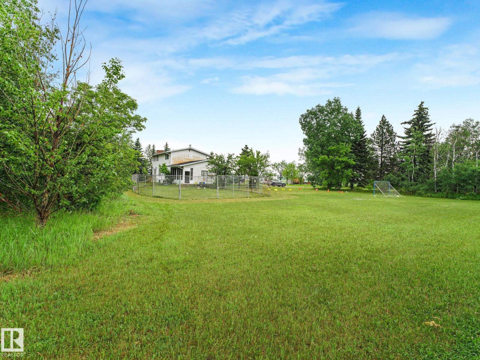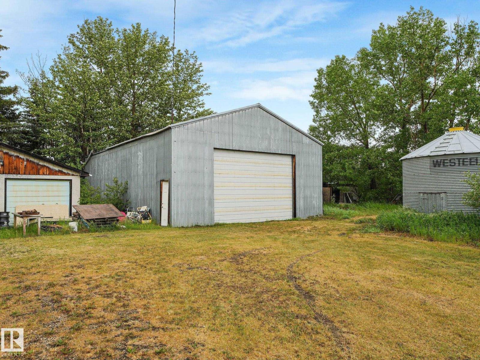5 Bedroom
3 Bathroom
1,986 ft2
Fireplace
Forced Air
Acreage
$2,595,000
Prime North Edmonton Location – 40 Acres on Pavement Exceptional 40-acre parcel ideally situated on pavement just off 66 Street and Anthony Henday Freeway. The west side features mature trees offering privacy and natural beauty, while the east half is in productive crop. Includes an older two-story home with full services and an older shop. Perfect setting for estate living, a hobby farm, or a home-based business. (id:63502)
Property Details
|
MLS® Number
|
E4442598 |
|
Property Type
|
Single Family |
|
Neigbourhood
|
Edmonton Energy And Technology Park |
|
Amenities Near By
|
Golf Course, Schools, Shopping |
|
Features
|
Private Setting, Treed, See Remarks, Flat Site |
Building
|
Bathroom Total
|
3 |
|
Bedrooms Total
|
5 |
|
Appliances
|
See Remarks |
|
Basement Development
|
Finished |
|
Basement Type
|
Full (finished) |
|
Constructed Date
|
1974 |
|
Construction Style Attachment
|
Detached |
|
Fireplace Fuel
|
Wood |
|
Fireplace Present
|
Yes |
|
Fireplace Type
|
Unknown |
|
Half Bath Total
|
1 |
|
Heating Type
|
Forced Air |
|
Stories Total
|
2 |
|
Size Interior
|
1,986 Ft2 |
|
Type
|
House |
Parking
Land
|
Acreage
|
Yes |
|
Land Amenities
|
Golf Course, Schools, Shopping |
|
Size Irregular
|
162015 |
|
Size Total
|
162015 M2 |
|
Size Total Text
|
162015 M2 |
Rooms
| Level |
Type |
Length |
Width |
Dimensions |
|
Main Level |
Living Room |
7.71 m |
3.98 m |
7.71 m x 3.98 m |
|
Main Level |
Dining Room |
3.36 m |
2.99 m |
3.36 m x 2.99 m |
|
Main Level |
Kitchen |
3.34 m |
2.64 m |
3.34 m x 2.64 m |
|
Main Level |
Den |
3.34 m |
2.26 m |
3.34 m x 2.26 m |
|
Main Level |
Bedroom 2 |
3.68 m |
2.95 m |
3.68 m x 2.95 m |
|
Upper Level |
Primary Bedroom |
3.44 m |
5.29 m |
3.44 m x 5.29 m |
|
Upper Level |
Bedroom 3 |
3.6 m |
4.24 m |
3.6 m x 4.24 m |
|
Upper Level |
Bedroom 4 |
3.44 m |
3.95 m |
3.44 m x 3.95 m |
|
Upper Level |
Bedroom 5 |
3.6 m |
2.95 m |
3.6 m x 2.95 m |
|
Upper Level |
Storage |
1.54 m |
1.55 m |
1.54 m x 1.55 m |

