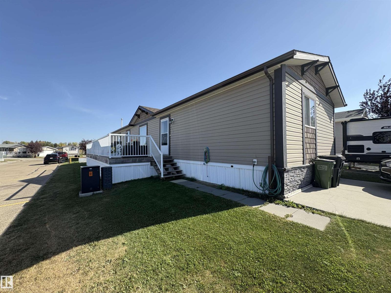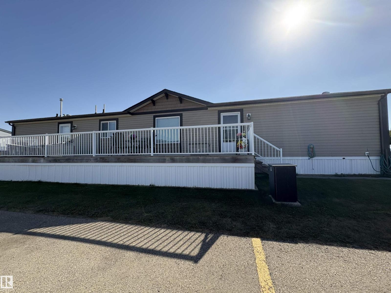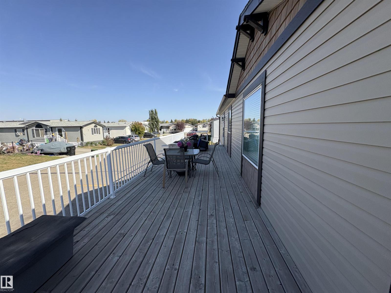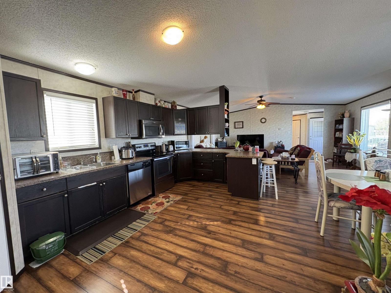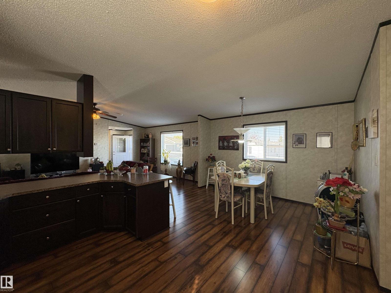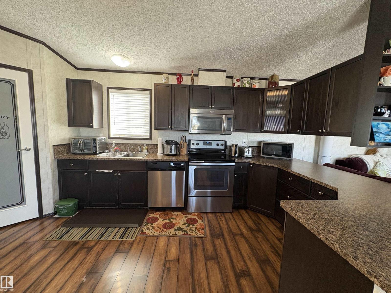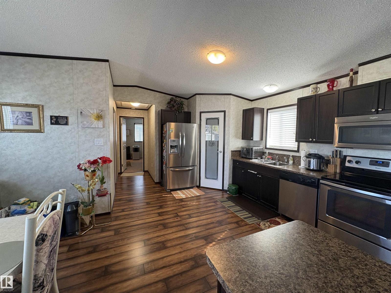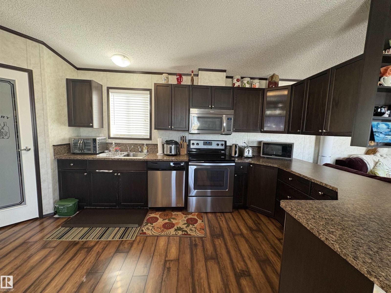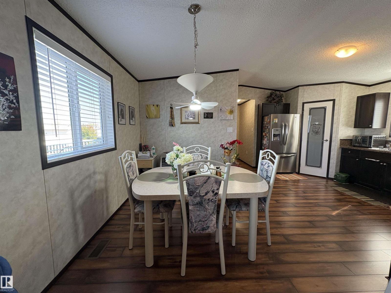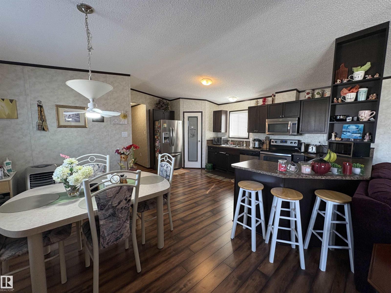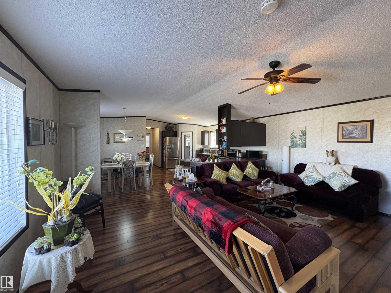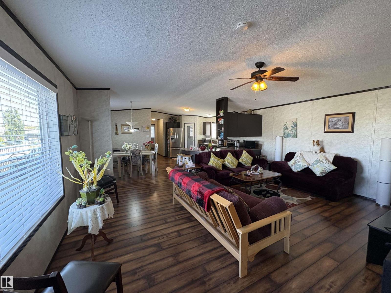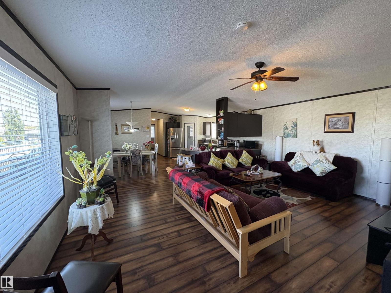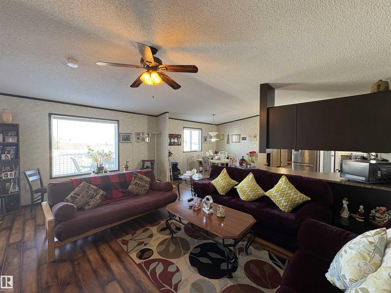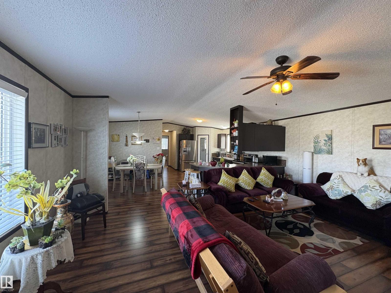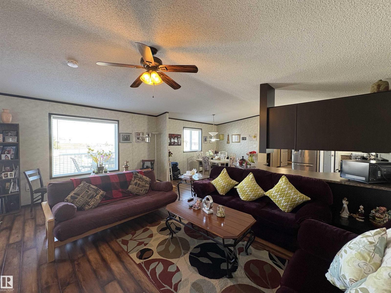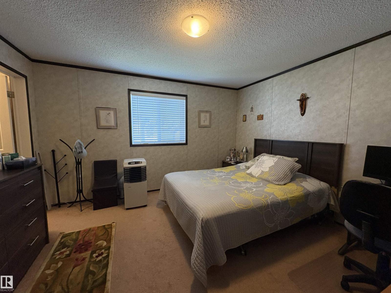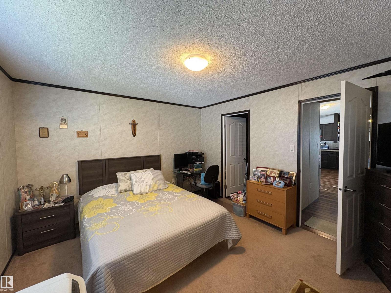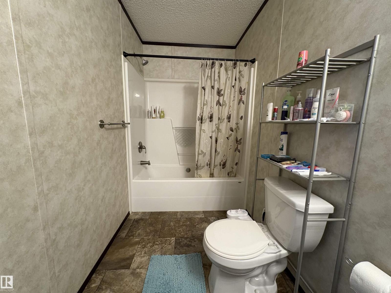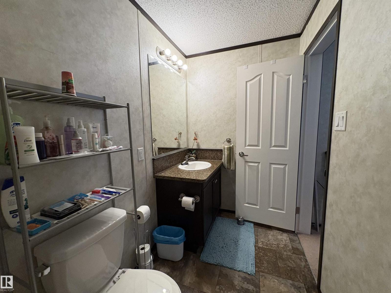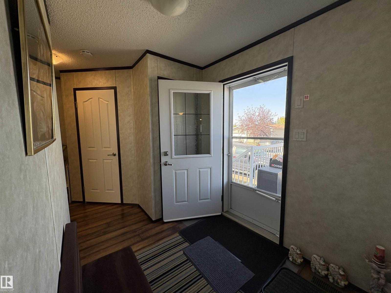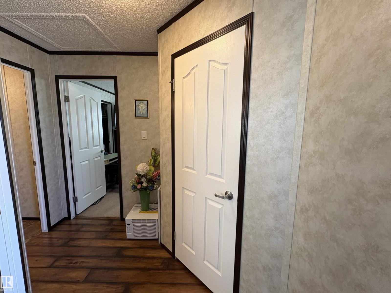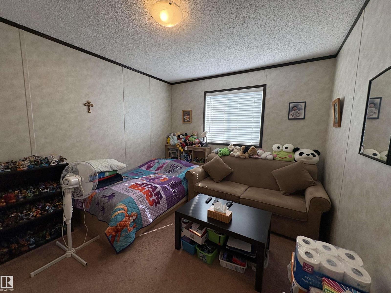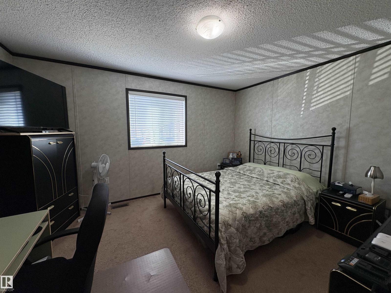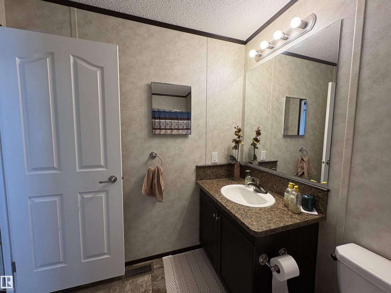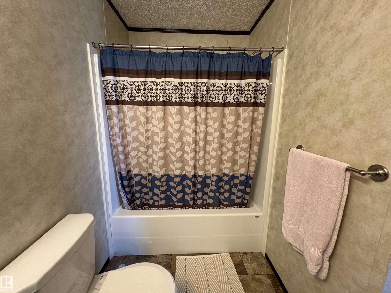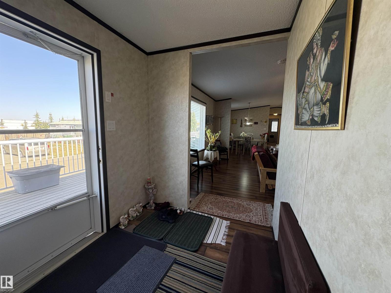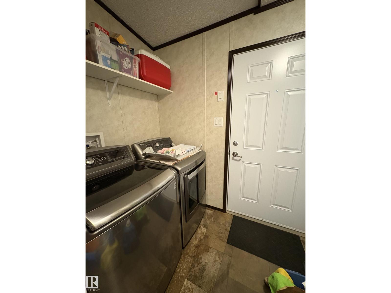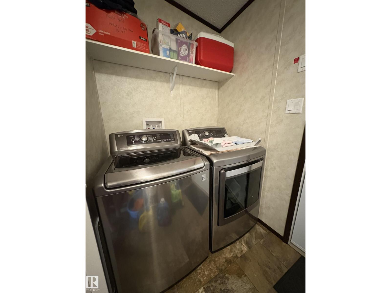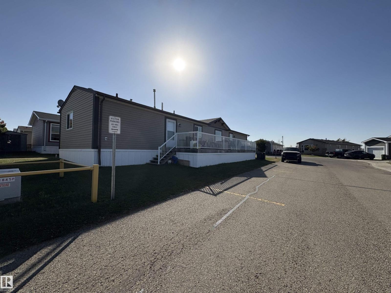419 Oak Ridge Cr Nw Edmonton, Alberta T6P 0B3
3 Bedroom
2 Bathroom
1,518 ft2
Bungalow
Forced Air
$195,000
This 3 bedroom 1518sq ft 2014 buillt unit offers MODERN Interior and PARTY-sized deck with loads of parking. As you enter the foyer you notice the open-concept living room. There are 2 large bedrooms and 4pc bath at the front. Kitchen is spacious and has espresso canbintry with stainless-steel appliances, large dining room, laundry with second access to the deck, large primary suite with 4pc bath and walk-in closet. There are plenty of closets for storage. This one won't last long. (id:63502)
Property Details
| MLS® Number | E4458325 |
| Property Type | Single Family |
| Neigbourhood | Maple Ridge (Edmonton) |
| Amenities Near By | Public Transit, Schools, Shopping |
| Features | See Remarks, Flat Site, No Back Lane, No Animal Home, No Smoking Home |
| Structure | Deck |
Building
| Bathroom Total | 2 |
| Bedrooms Total | 3 |
| Amenities | Vinyl Windows |
| Appliances | Dishwasher, Dryer, Microwave Range Hood Combo, Refrigerator, Stove, Washer |
| Architectural Style | Bungalow |
| Constructed Date | 2014 |
| Heating Type | Forced Air |
| Stories Total | 1 |
| Size Interior | 1,518 Ft2 |
| Type | Modular |
Land
| Acreage | No |
| Land Amenities | Public Transit, Schools, Shopping |
Rooms
| Level | Type | Length | Width | Dimensions |
|---|---|---|---|---|
| Main Level | Living Room | Measurements not available | ||
| Main Level | Dining Room | Measurements not available | ||
| Main Level | Kitchen | Measurements not available | ||
| Main Level | Primary Bedroom | Measurements not available | ||
| Main Level | Bedroom 2 | Measurements not available | ||
| Main Level | Bedroom 3 | Measurements not available |
Contact Us
Contact us for more information

