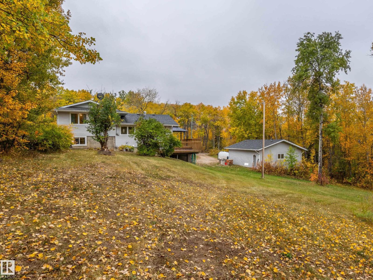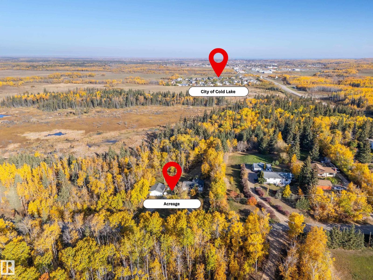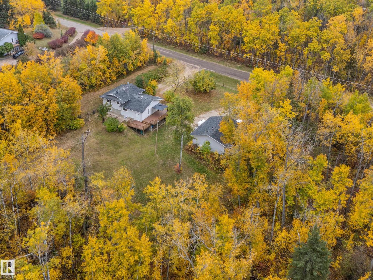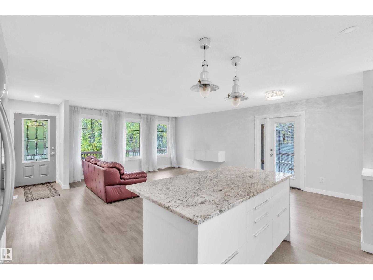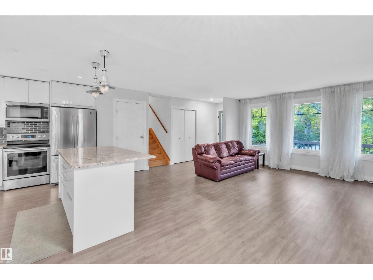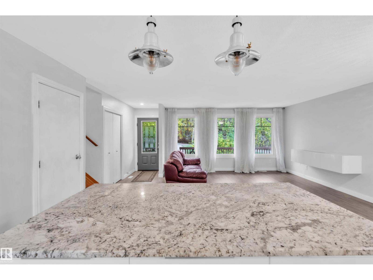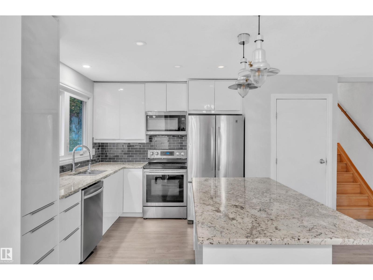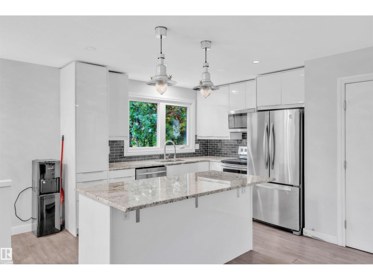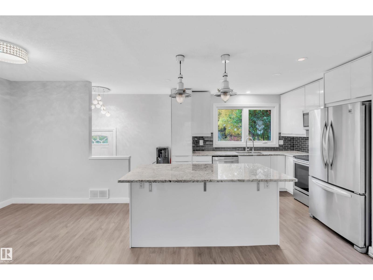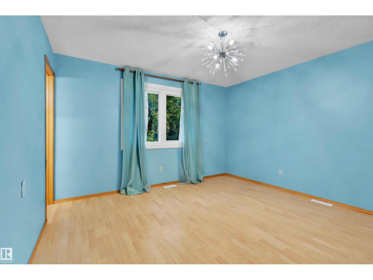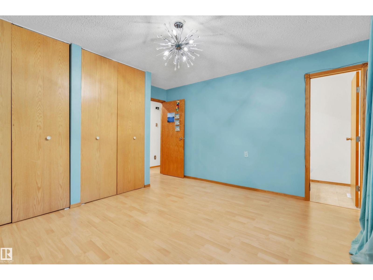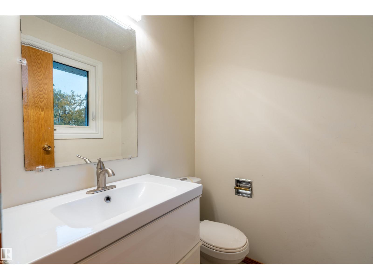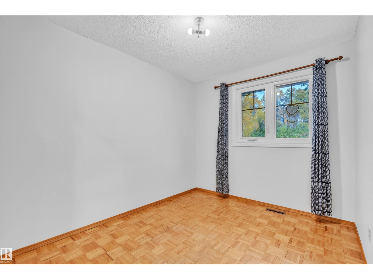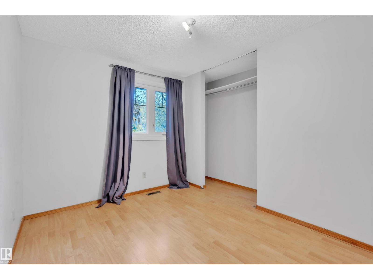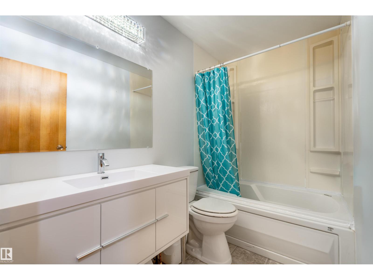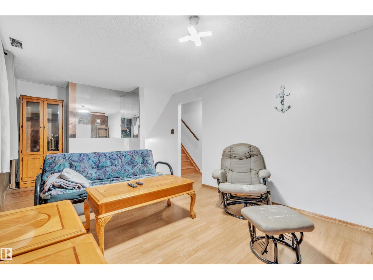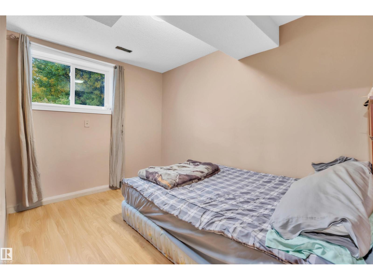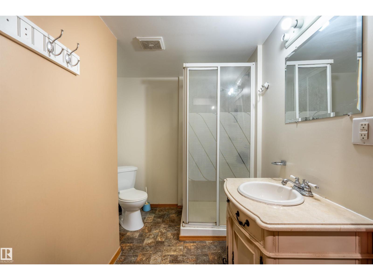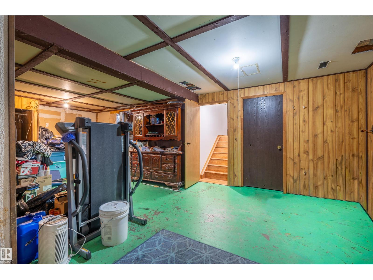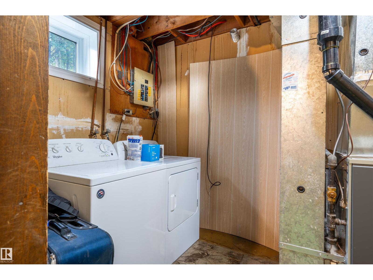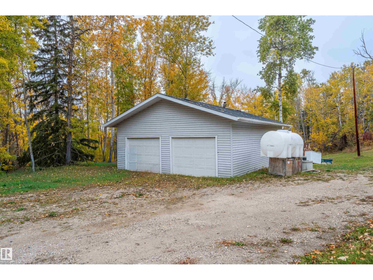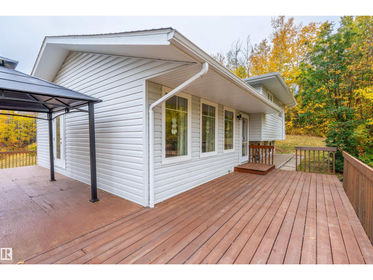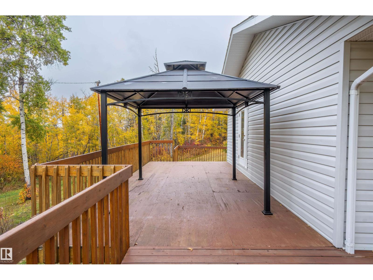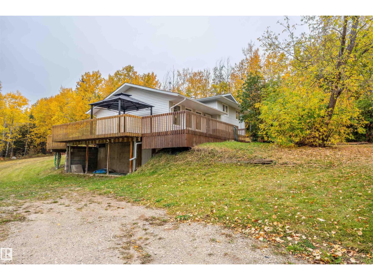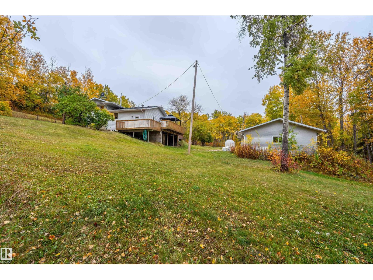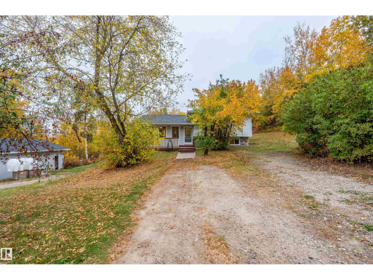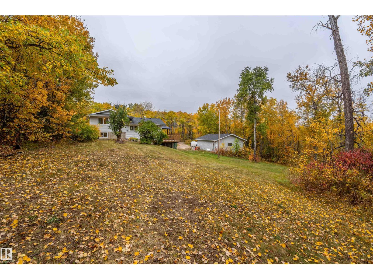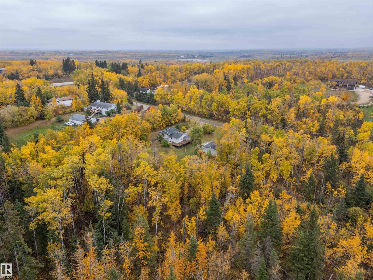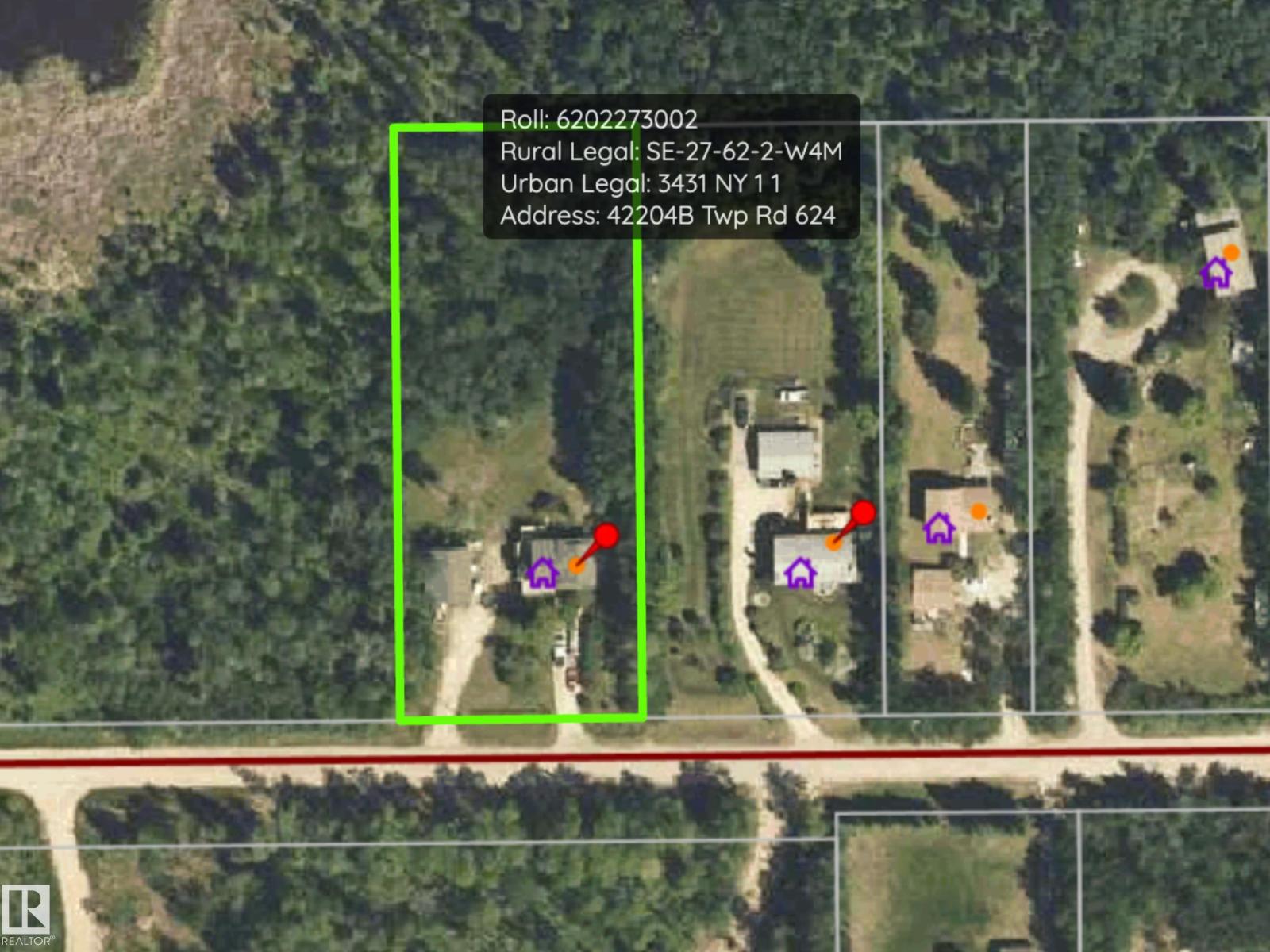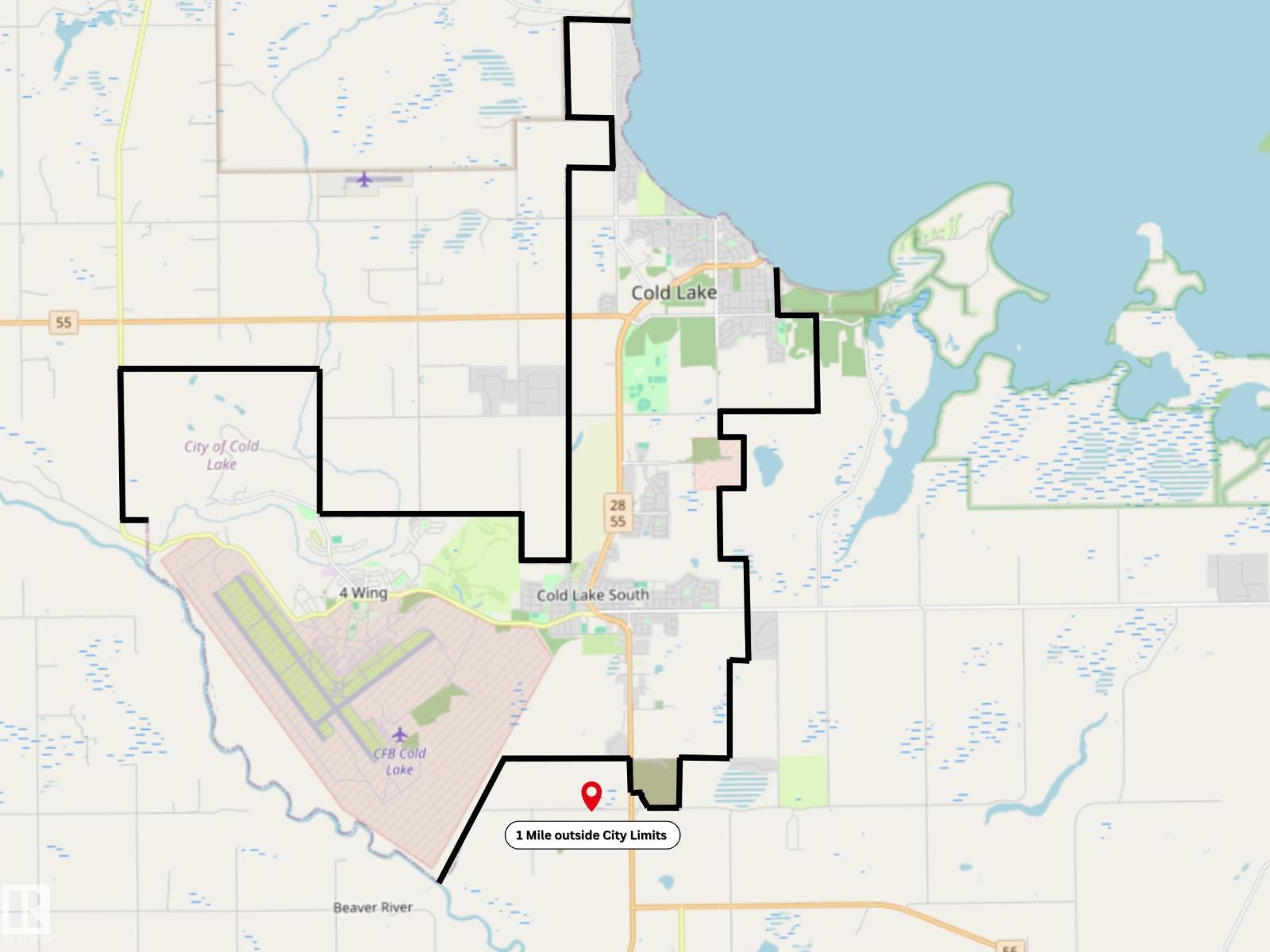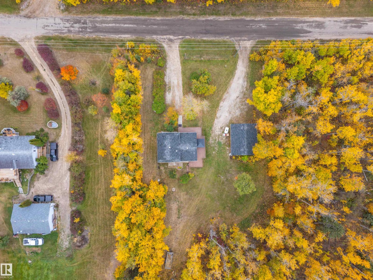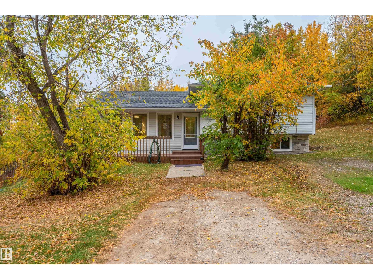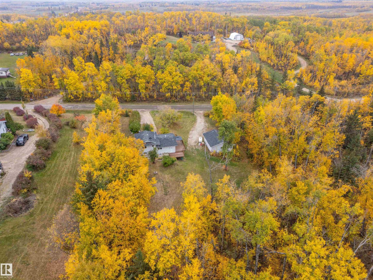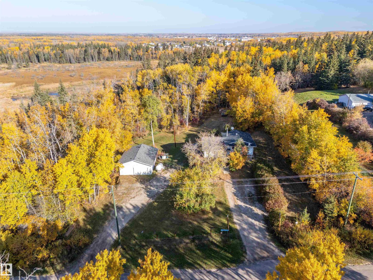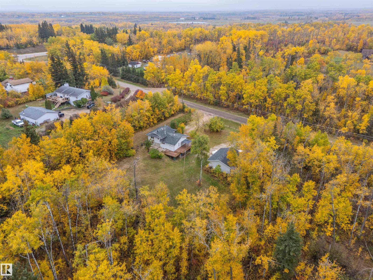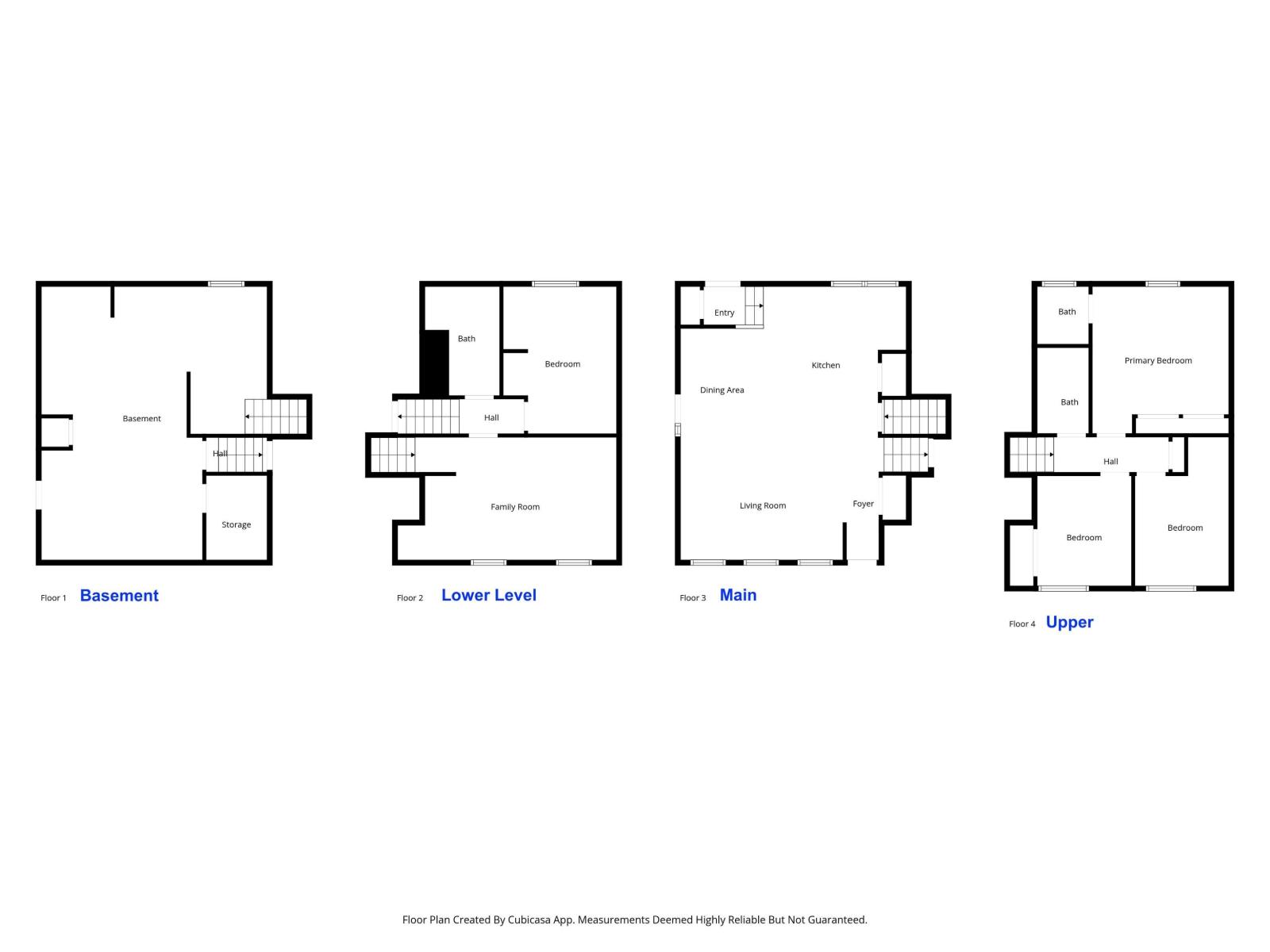4 Bedroom
3 Bathroom
1,088 ft2
Forced Air
Acreage
$369,000
Located just a mile from the City of Cold Lake limits, this 1.5-acre parcel nestled in the trees boasts a renovated 4-level split. The stunning country setting provides maximum privacy in the summer months and is home to various wildlife, which you can enjoy right from your kitchen window or the wraparound deck. The open-concept main floor features a brand-new kitchen with granite counters and vinyl plank flooring. Additional upgrades include new shingles, vinyl windows, updated siding, and a high-efficiency furnace.The upper level offers three bedrooms, including a primary with a 2-piece ensuite, as well as a 4-piece main bath. On the third level, you’ll find a spacious family room, a fourth bedroom, and a 3-piece bath. The fourth and final level is undeveloped and includes a convenient walkout.A detached 26’x32’ heated garage, a beautifully landscaped yard with a gazebo, and plenty of nearby walking, snowmobile, and ATV trails complete this one-of-a-kind property. (id:63502)
Property Details
|
MLS® Number
|
E4460766 |
|
Property Type
|
Single Family |
|
Amenities Near By
|
Park, Shopping |
|
Features
|
Private Setting, Treed, See Remarks |
|
Structure
|
Deck |
Building
|
Bathroom Total
|
3 |
|
Bedrooms Total
|
4 |
|
Amenities
|
Vinyl Windows |
|
Appliances
|
Dishwasher, Dryer, Garage Door Opener Remote(s), Microwave Range Hood Combo, Refrigerator, Stove, Washer, Window Coverings, See Remarks |
|
Basement Development
|
Other, See Remarks |
|
Basement Type
|
Full (other, See Remarks) |
|
Ceiling Type
|
Vaulted |
|
Constructed Date
|
1978 |
|
Construction Style Attachment
|
Detached |
|
Half Bath Total
|
1 |
|
Heating Type
|
Forced Air |
|
Size Interior
|
1,088 Ft2 |
|
Type
|
House |
Parking
|
Detached Garage
|
|
|
Heated Garage
|
|
Land
|
Acreage
|
Yes |
|
Land Amenities
|
Park, Shopping |
|
Size Irregular
|
1.5 |
|
Size Total
|
1.5 Ac |
|
Size Total Text
|
1.5 Ac |
Rooms
| Level |
Type |
Length |
Width |
Dimensions |
|
Lower Level |
Family Room |
|
|
Measurements not available |
|
Lower Level |
Bedroom 4 |
10.6 m |
13.7 m |
10.6 m x 13.7 m |
|
Main Level |
Living Room |
15.4 m |
11.3 m |
15.4 m x 11.3 m |
|
Main Level |
Dining Room |
7.9 m |
10.1 m |
7.9 m x 10.1 m |
|
Main Level |
Kitchen |
13.2 m |
13.11 m |
13.2 m x 13.11 m |
|
Upper Level |
Primary Bedroom |
12.7 m |
13.7 m |
12.7 m x 13.7 m |
|
Upper Level |
Bedroom 2 |
8.8 m |
13.9 m |
8.8 m x 13.9 m |
|
Upper Level |
Bedroom 3 |
8.9 m |
10.2 m |
8.9 m x 10.2 m |

