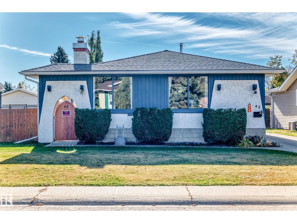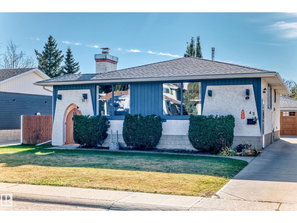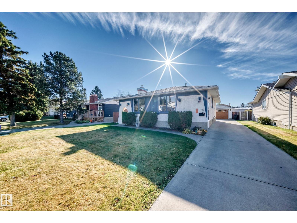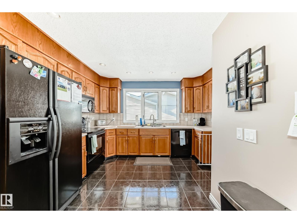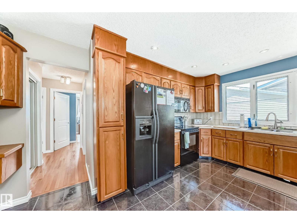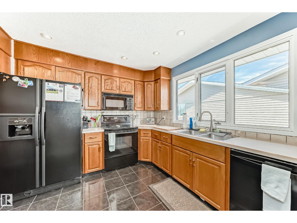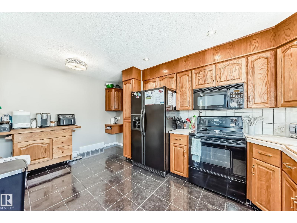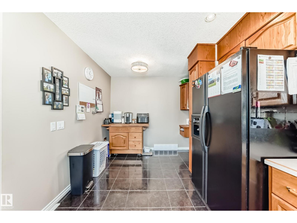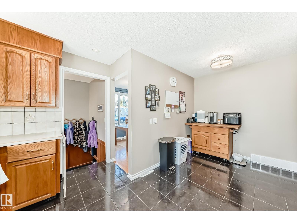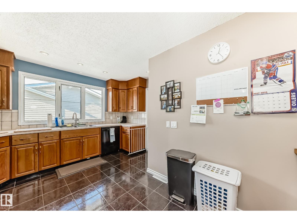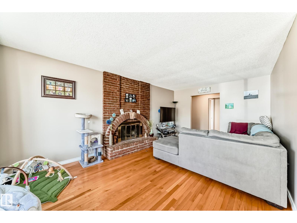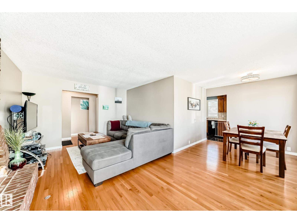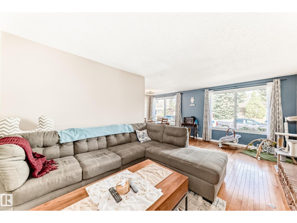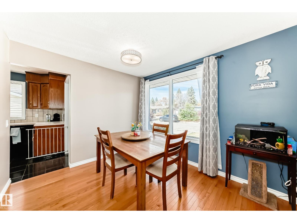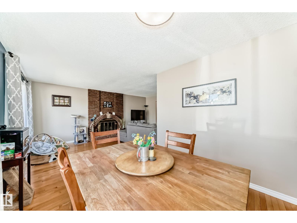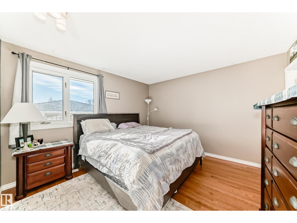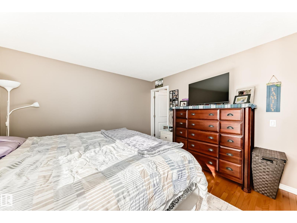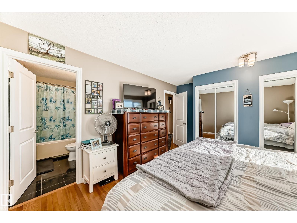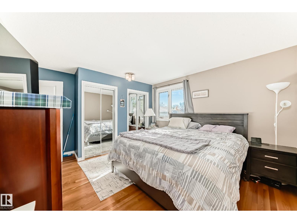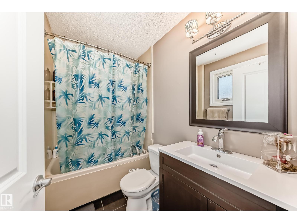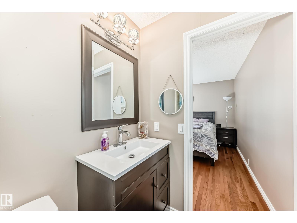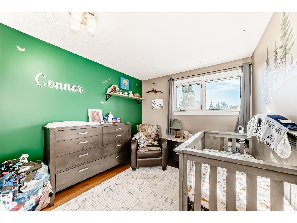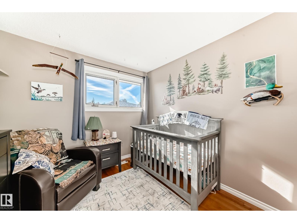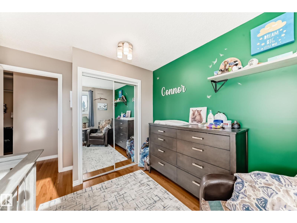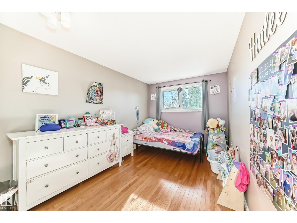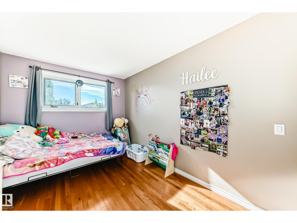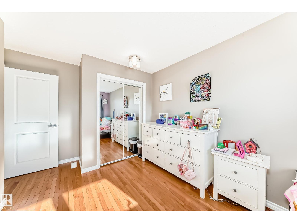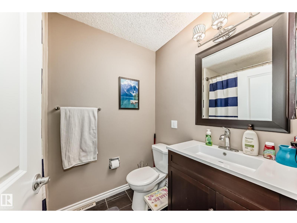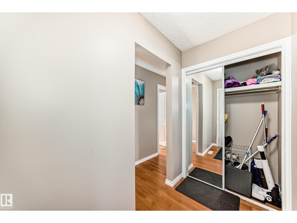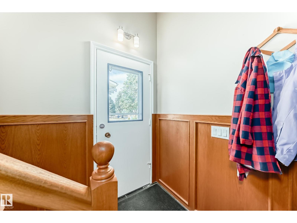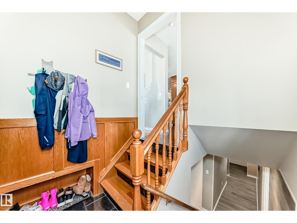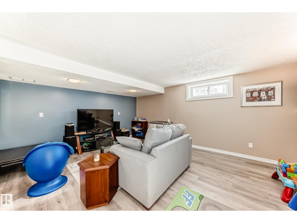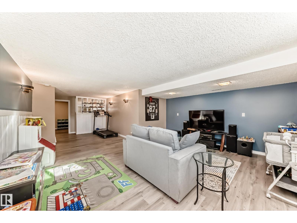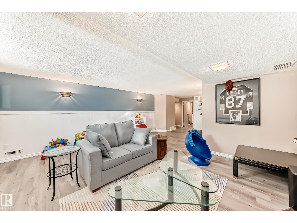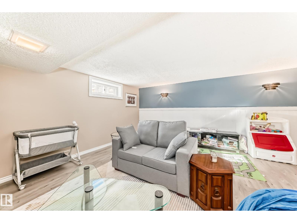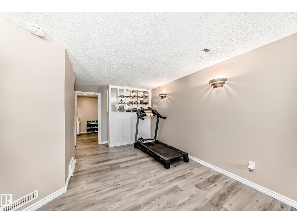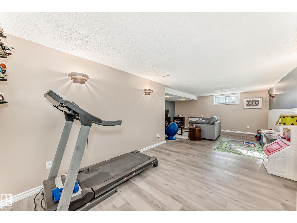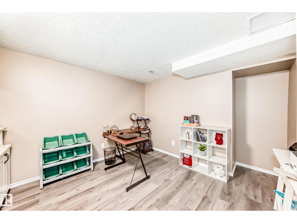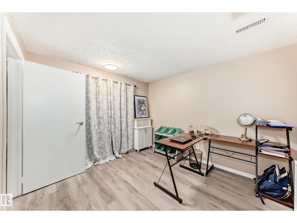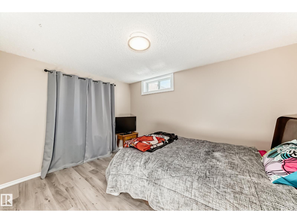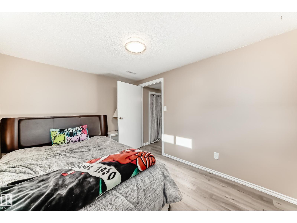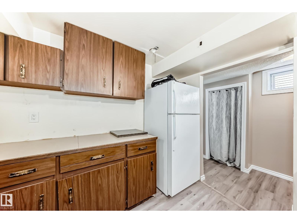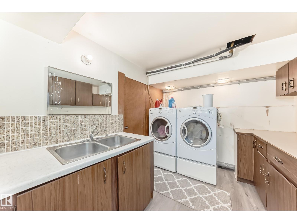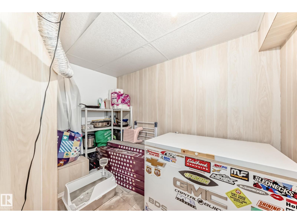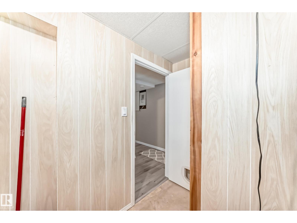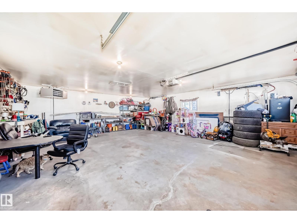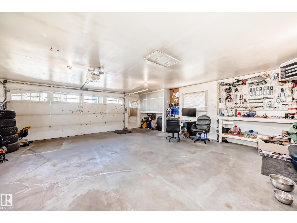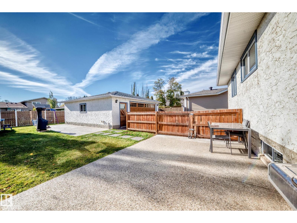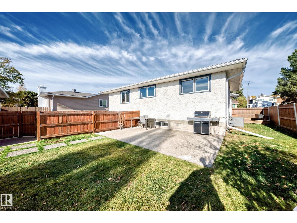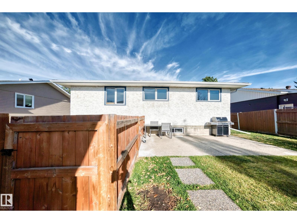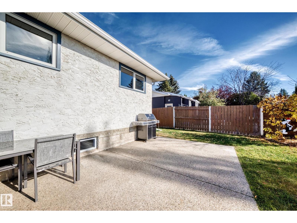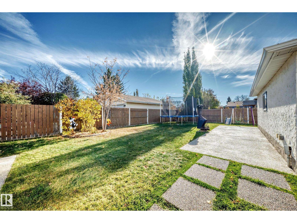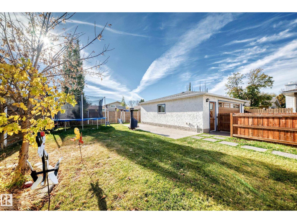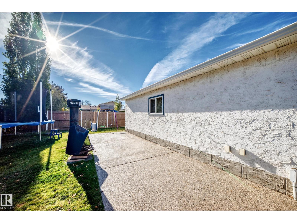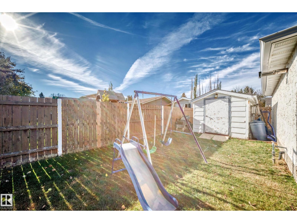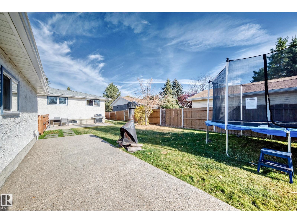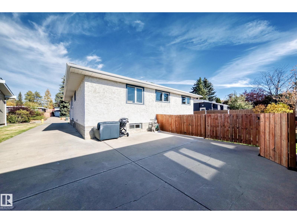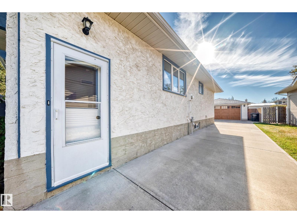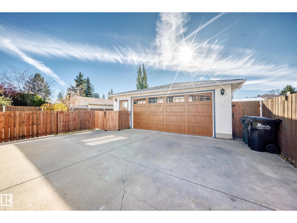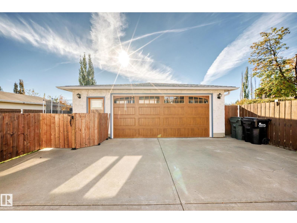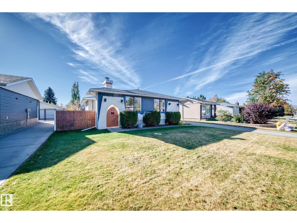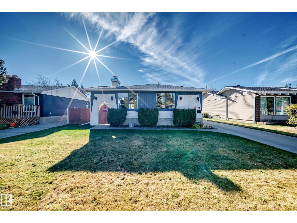4 Bedroom
3 Bathroom
1,220 ft2
Bungalow
Fireplace
Central Air Conditioning
Forced Air
$489,900
Located on a quiet residential street in the desirable neighbourhood of Glen Allan, this very well maintained 1220 Sq Ft bungalow is sure to impress. The main floor features 3 bedrooms, a large living room with wood burning fireplace, 4 piece bath, and a 4 piece ensuite in the primary bedroom. The kitchen includes all black appliances, tile backsplash, eating area, and overlooks the backyard. The basement has a massive family room, a 4th bedroom, an office/den, laundry room, 3 piece bath and brand new vinyl plank flooring. The large backyard features a heated oversized double detached garage, patio area, hot & cold taps, natural gas hook up for the BBQ, and plenty of space for gardening. Recent updates include HWT 2020, roof and furnace last 10 years, newer windows, and upgraded plumbing & electrical. Within walking distance to schools, shopping, restaurants, parks and playgrounds, this home is in an ideal location in the heart of Sherwood Park. (id:63502)
Property Details
|
MLS® Number
|
E4462289 |
|
Property Type
|
Single Family |
|
Neigbourhood
|
Glen Allan |
|
Amenities Near By
|
Golf Course, Playground, Public Transit, Schools, Shopping |
|
Features
|
See Remarks |
|
Structure
|
Fire Pit |
Building
|
Bathroom Total
|
3 |
|
Bedrooms Total
|
4 |
|
Appliances
|
Dishwasher, Dryer, Garage Door Opener Remote(s), Garage Door Opener, Microwave Range Hood Combo, Refrigerator, Storage Shed, Stove, Central Vacuum, Washer, Window Coverings |
|
Architectural Style
|
Bungalow |
|
Basement Development
|
Finished |
|
Basement Type
|
Full (finished) |
|
Constructed Date
|
1973 |
|
Construction Style Attachment
|
Detached |
|
Cooling Type
|
Central Air Conditioning |
|
Fireplace Fuel
|
Wood |
|
Fireplace Present
|
Yes |
|
Fireplace Type
|
Unknown |
|
Heating Type
|
Forced Air |
|
Stories Total
|
1 |
|
Size Interior
|
1,220 Ft2 |
|
Type
|
House |
Parking
Land
|
Acreage
|
No |
|
Fence Type
|
Fence |
|
Land Amenities
|
Golf Course, Playground, Public Transit, Schools, Shopping |
Rooms
| Level |
Type |
Length |
Width |
Dimensions |
|
Basement |
Family Room |
8.04 m |
5.08 m |
8.04 m x 5.08 m |
|
Basement |
Bedroom 4 |
2.83 m |
3.76 m |
2.83 m x 3.76 m |
|
Basement |
Laundry Room |
2.56 m |
3.02 m |
2.56 m x 3.02 m |
|
Basement |
Storage |
2.9 m |
2.76 m |
2.9 m x 2.76 m |
|
Main Level |
Living Room |
5.78 m |
3.52 m |
5.78 m x 3.52 m |
|
Main Level |
Dining Room |
2.9 m |
2.58 m |
2.9 m x 2.58 m |
|
Main Level |
Kitchen |
3.72 m |
4.71 m |
3.72 m x 4.71 m |
|
Main Level |
Primary Bedroom |
3.63 m |
4.34 m |
3.63 m x 4.34 m |
|
Main Level |
Bedroom 2 |
3.63 m |
2.85 m |
3.63 m x 2.85 m |
|
Main Level |
Bedroom 3 |
4.69 m |
2.73 m |
4.69 m x 2.73 m |
|
Main Level |
Office |
3.48 m |
3.84 m |
3.48 m x 3.84 m |

