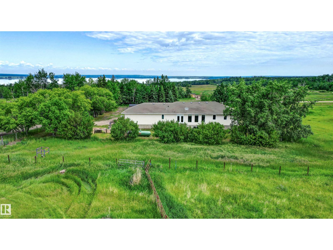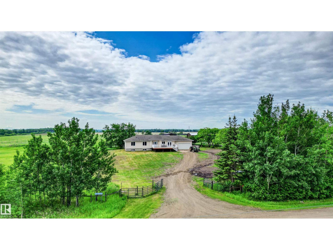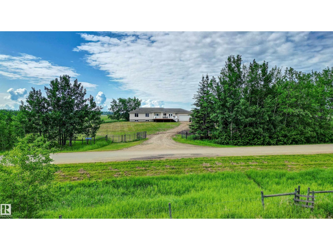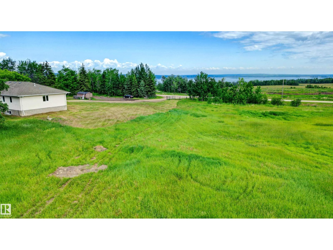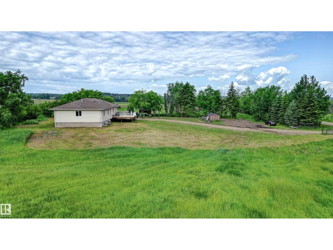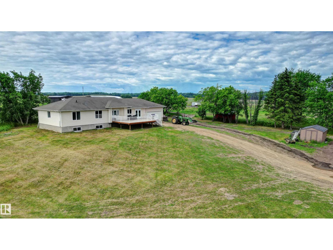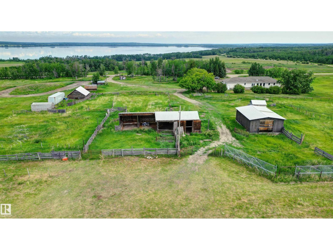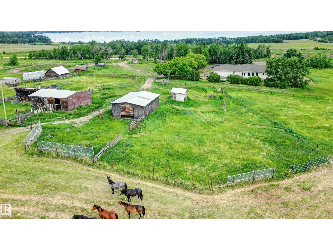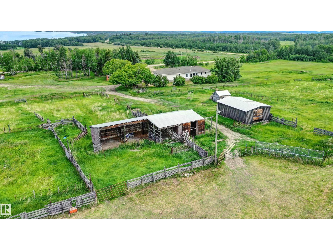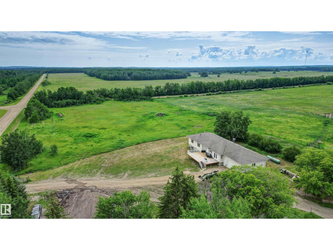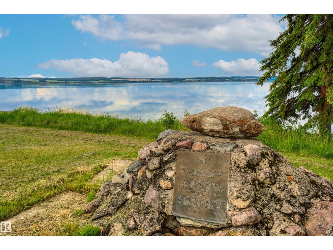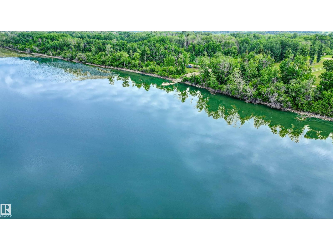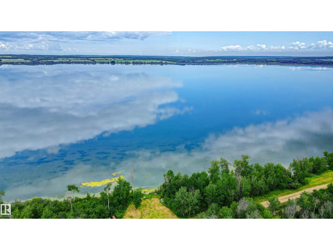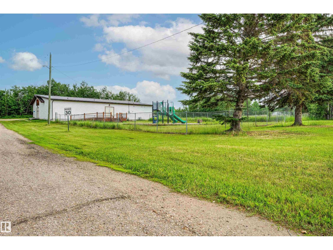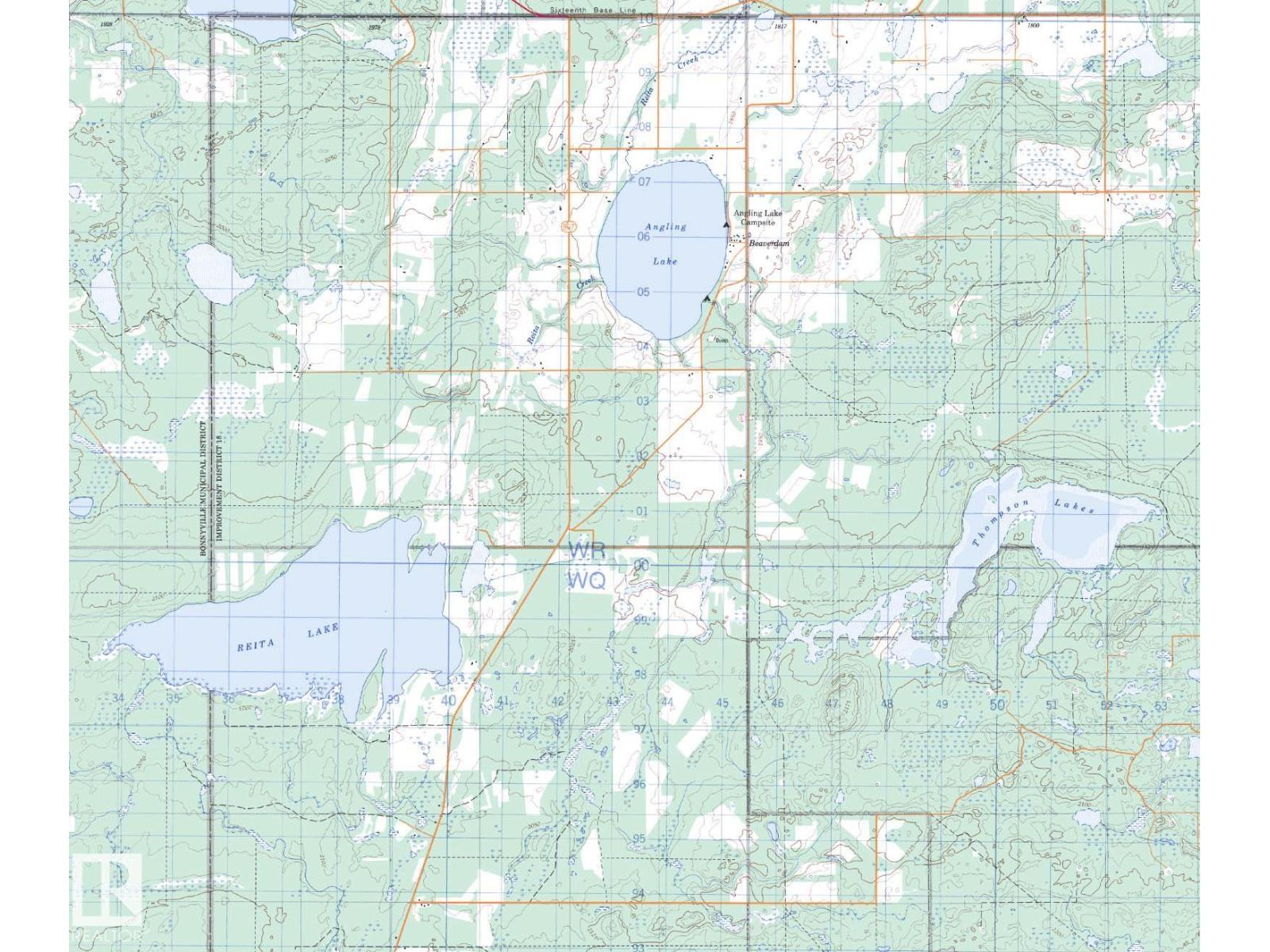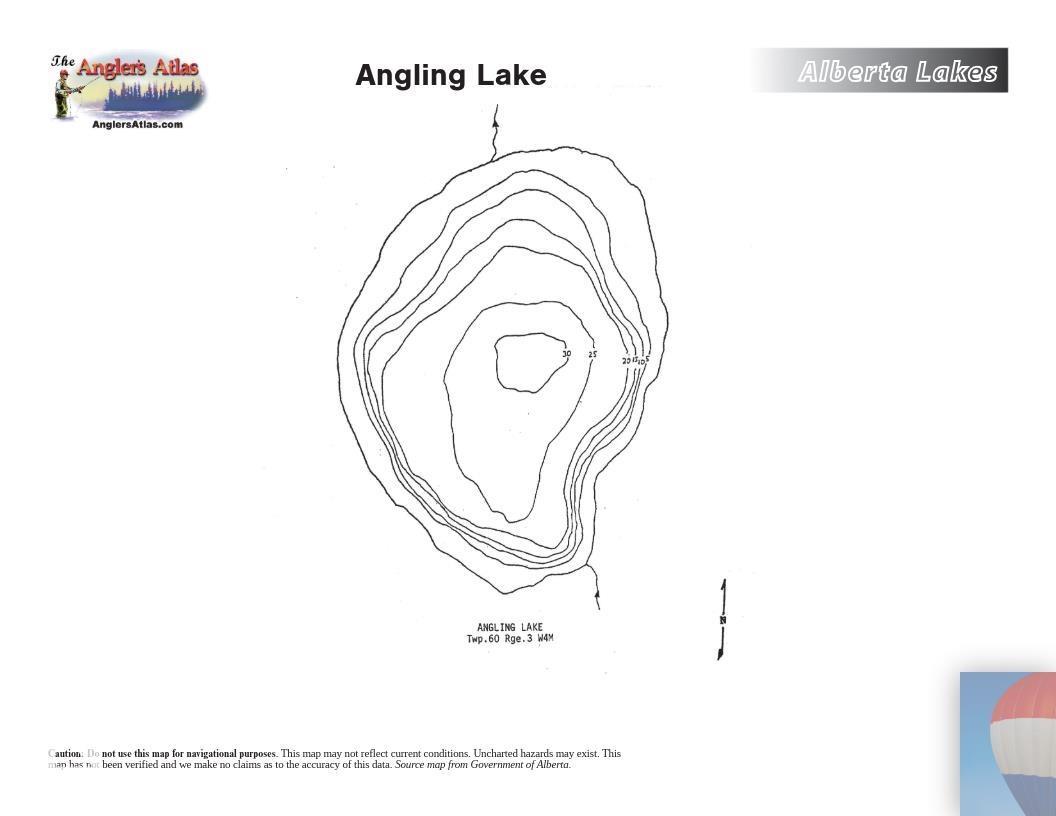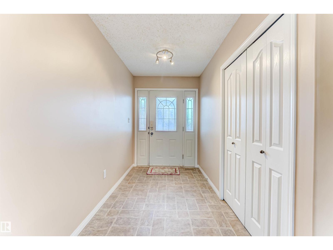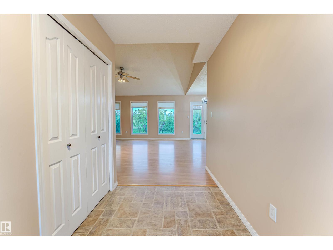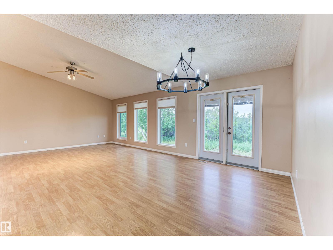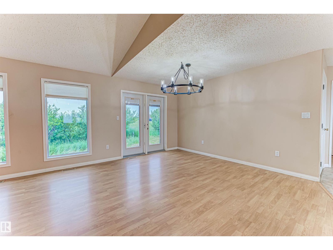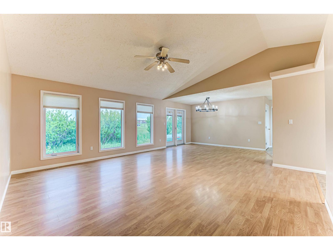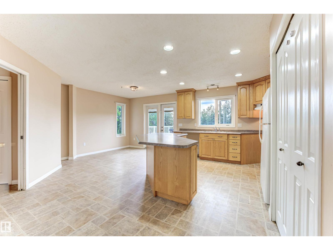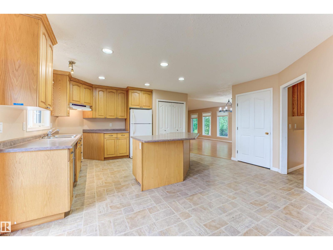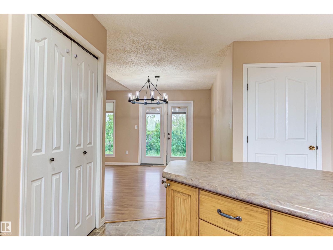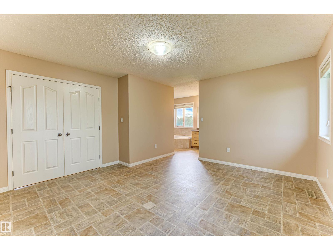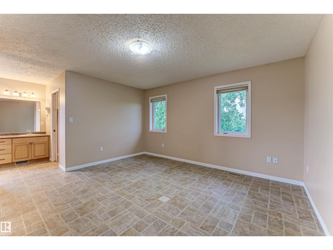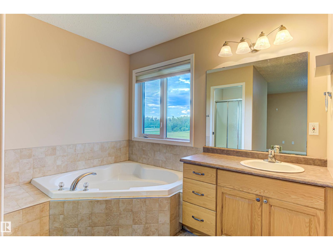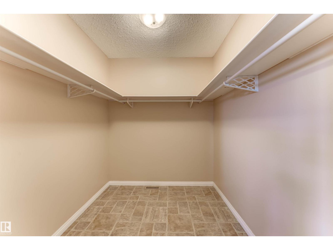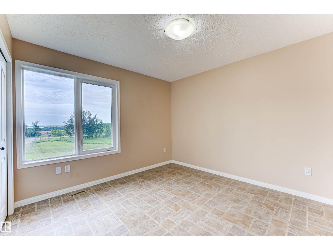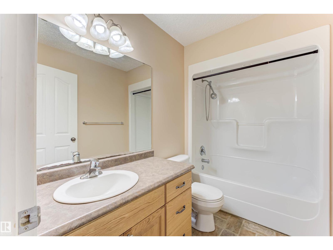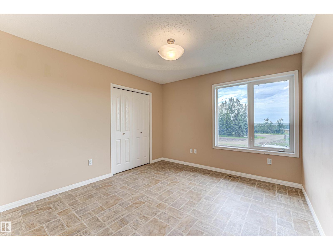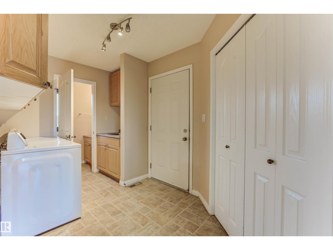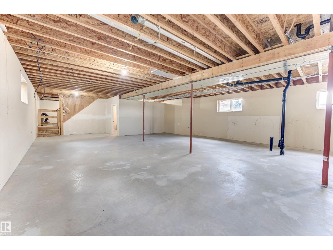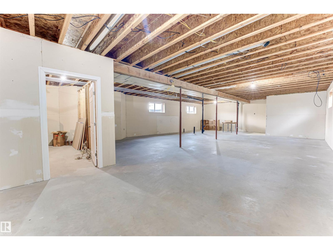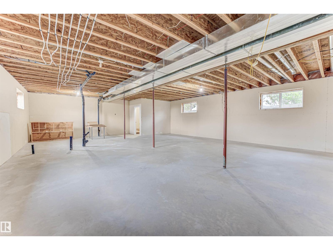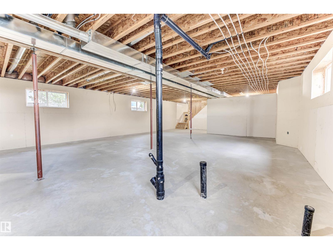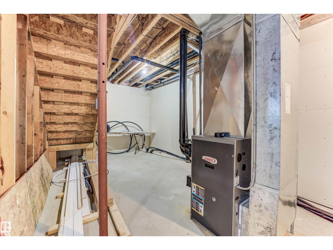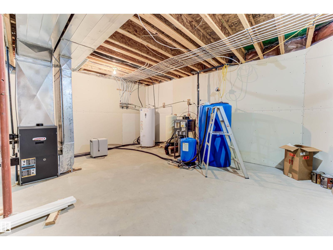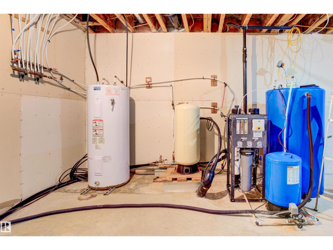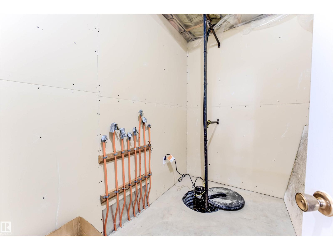3 Bedroom
3 Bathroom
1,800 ft2
Bungalow
Forced Air
Acreage
$539,900
This acreage home is approximately 1800 sqft., with 3 bedrooms & 3 bathrooms on the main floor, including the ensuite with jet tub & shower, & large 8'x6'6 walk-in closet! The home is set up to have another 2-3 bedrooms in the basement, with large windows, & another full bathroom, zoned in-floor heat, & a spacious living room that can be developed. The home sits on over 15 acres, with a double car 24' x 26' garage, 2 wells, 3 heated livestock water troughs, corrals for horses, 2 yard lights, a water line for a garden, calf shelter, chicken coup, maternity pen with attached shelter, granary, & everything you need for a small cow calf operation, hobby farm, or keeping horses. The home is right next to Angling Lake, & the Beaverdam community with boat launch, February Fish Derby, picnic/camping site, boating, & trail rides. The Lennox furnace & water treatment system were both serviced on June 20, 2025. The Seller is willing to provide a $5,000 appliance package, depending on the purchase price. (id:63502)
Property Details
|
MLS® Number
|
E4443848 |
|
Property Type
|
Single Family |
|
Neigbourhood
|
Angling Lake |
|
Amenities Near By
|
Playground |
|
Parking Space Total
|
10 |
|
Structure
|
Deck |
|
View Type
|
Lake View |
Building
|
Bathroom Total
|
3 |
|
Bedrooms Total
|
3 |
|
Amenities
|
Vinyl Windows |
|
Appliances
|
See Remarks |
|
Architectural Style
|
Bungalow |
|
Basement Development
|
Unfinished |
|
Basement Type
|
Full (unfinished) |
|
Constructed Date
|
2005 |
|
Construction Style Attachment
|
Detached |
|
Fire Protection
|
Smoke Detectors |
|
Half Bath Total
|
1 |
|
Heating Type
|
Forced Air |
|
Stories Total
|
1 |
|
Size Interior
|
1,800 Ft2 |
|
Type
|
House |
Parking
|
Attached Garage
|
|
|
See Remarks
|
|
Land
|
Access Type
|
Boat Access |
|
Acreage
|
Yes |
|
Land Amenities
|
Playground |
|
Size Frontage
|
273.53 M |
|
Size Irregular
|
15.54 |
|
Size Total
|
15.54 Ac |
|
Size Total Text
|
15.54 Ac |
Rooms
| Level |
Type |
Length |
Width |
Dimensions |
|
Main Level |
Living Room |
|
|
17' x 17' |
|
Main Level |
Dining Room |
|
|
9' x 14'6" |
|
Main Level |
Kitchen |
|
|
11' x 14' |
|
Main Level |
Primary Bedroom |
|
|
14' x 13'6" |
|
Main Level |
Bedroom 2 |
|
|
11' x 10'8" |
|
Main Level |
Bedroom 3 |
|
|
11' x 10'8" |
|
Main Level |
Breakfast |
|
|
9' x 13' |
|
Main Level |
Laundry Room |
|
|
12' x 7' |

