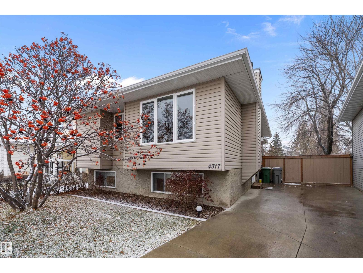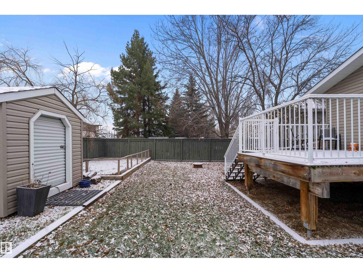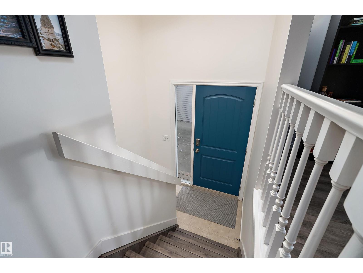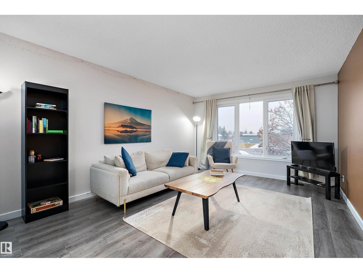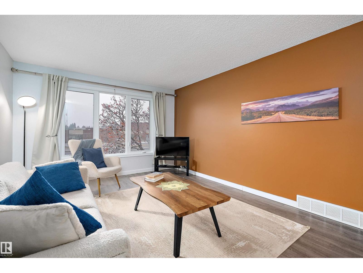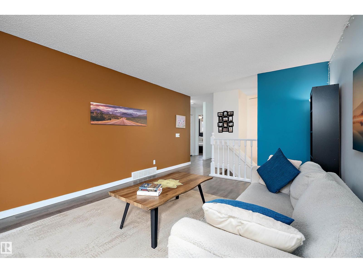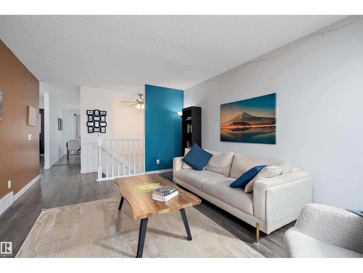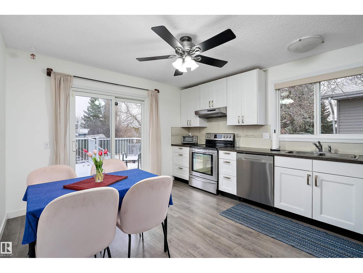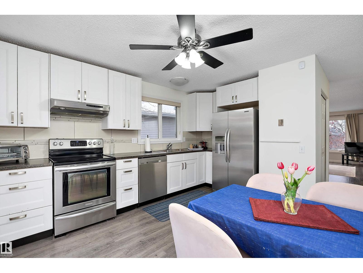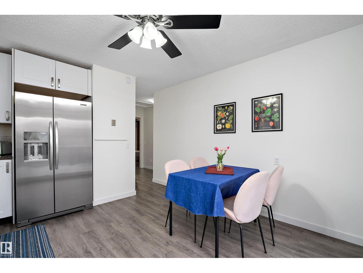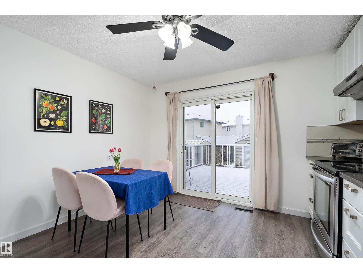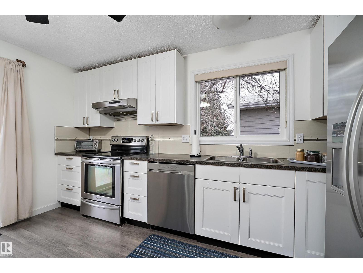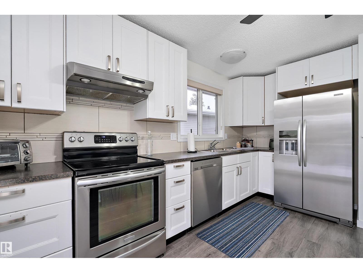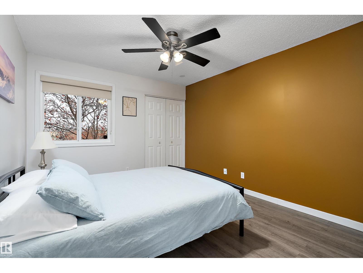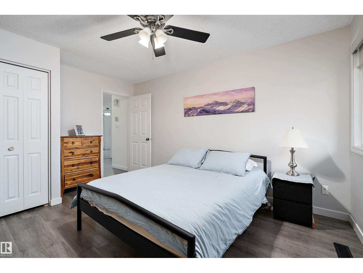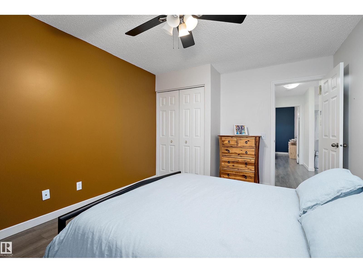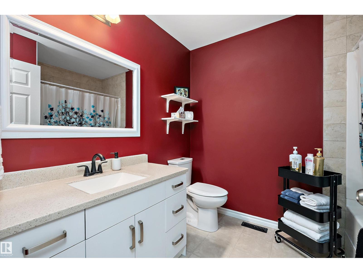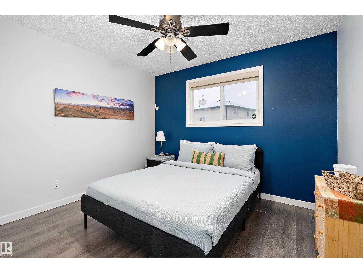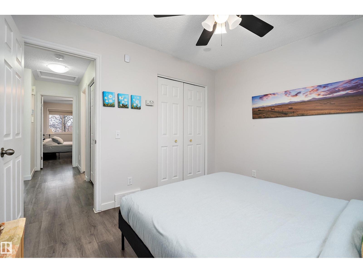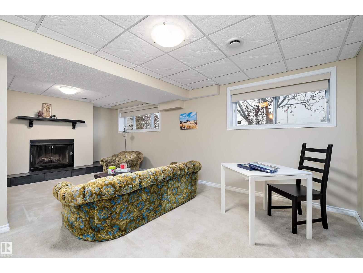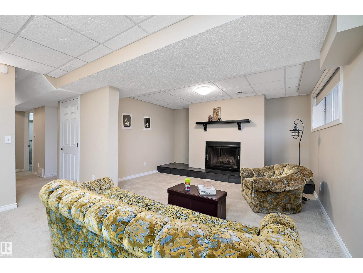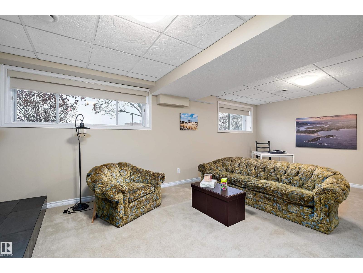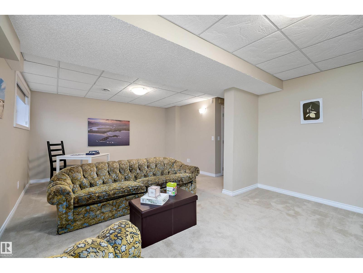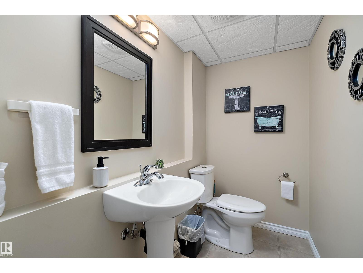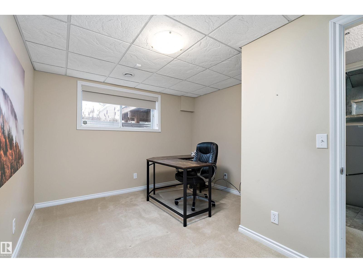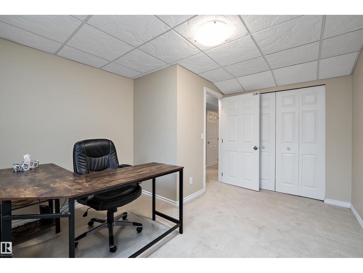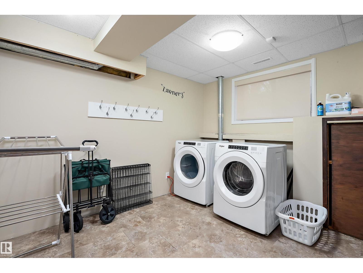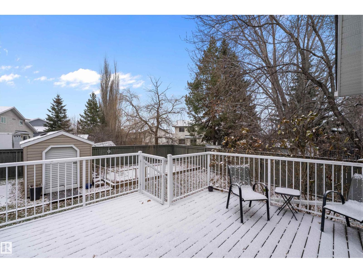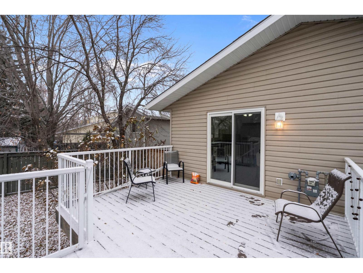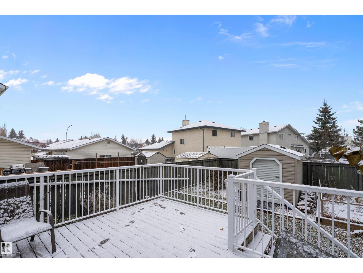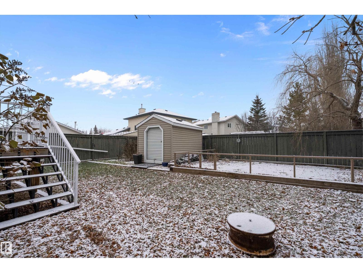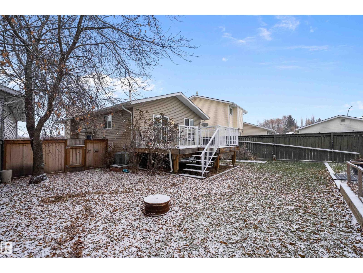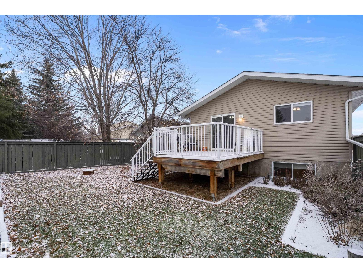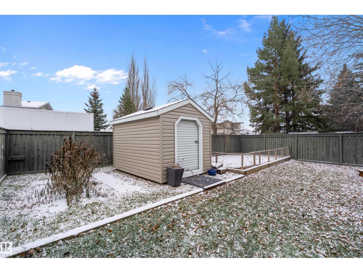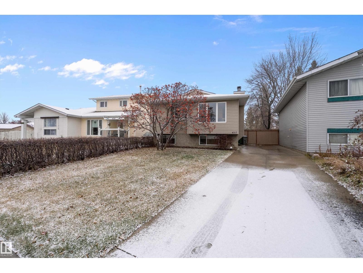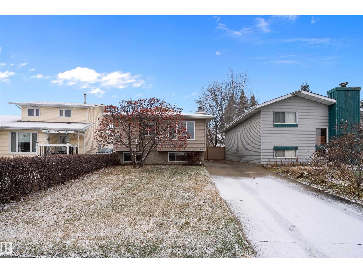3 Bedroom
2 Bathroom
915 ft2
Bi-Level
Fireplace
Forced Air
$399,000
This is the PERFECT START or REVENUE PROPERTY that has been UPDATED & UPGRADED throughout & is perfectly located across from the SCHOOL, PARKS & PLAYGROUND on a generous PIE SHAPED LOT! Just move in and enjoy this IMMACULATE HOME featuring a spacious living room, oversized windows, a modern eat-in kitchen that offers PATIO DOORS to the LARGE MAINTENANCE FREE DECK & YARD with GARDEN SPACE. Two OVERSIZED bedrooms and a 4 piece bathroom complete the main floor. The central staircase takes you down to a brightly lit FAMILY/GAMES ROOM with LARGE WINDOWS, newer carpet & feature wall with a WOODBURNING FIREPLACE. A handy 2 piece bath, 3 rd. bedroom or den plus the laundry has its own sunlit space in the furnace /storage room. WOW! Upgrades in the past few years include, large concrete parking pad, 30 YR. shingles, LVP FLOORING, baseboards, doors, plumbing, PVC windows, CUSTOM WINDOW COVERINGS, bathrooms, STAINLESS APPLIANCES, FURNACE, HOT WATER TANK & CENTRAL AIR plus a SHED with an OVERHEAD DOOR! IT'S PERFECT! (id:63502)
Property Details
|
MLS® Number
|
E4465222 |
|
Property Type
|
Single Family |
|
Neigbourhood
|
Glenbrae Meadows |
|
Amenities Near By
|
Golf Course, Playground, Schools |
|
Features
|
Park/reserve, Closet Organizers |
|
Parking Space Total
|
2 |
|
Structure
|
Deck, Fire Pit |
Building
|
Bathroom Total
|
2 |
|
Bedrooms Total
|
3 |
|
Amenities
|
Vinyl Windows |
|
Appliances
|
Dishwasher, Dryer, Refrigerator, Stove, Washer, Window Coverings |
|
Architectural Style
|
Bi-level |
|
Basement Development
|
Finished |
|
Basement Type
|
Full (finished) |
|
Constructed Date
|
1980 |
|
Construction Style Attachment
|
Detached |
|
Fire Protection
|
Smoke Detectors |
|
Fireplace Fuel
|
Wood |
|
Fireplace Present
|
Yes |
|
Fireplace Type
|
Unknown |
|
Half Bath Total
|
1 |
|
Heating Type
|
Forced Air |
|
Size Interior
|
915 Ft2 |
|
Type
|
House |
Land
|
Acreage
|
No |
|
Fence Type
|
Fence |
|
Land Amenities
|
Golf Course, Playground, Schools |
|
Size Irregular
|
83.79 |
|
Size Total
|
83.79 M2 |
|
Size Total Text
|
83.79 M2 |
Rooms
| Level |
Type |
Length |
Width |
Dimensions |
|
Lower Level |
Family Room |
6.69 m |
4.07 m |
6.69 m x 4.07 m |
|
Lower Level |
Bedroom 3 |
4.03 m |
3.26 m |
4.03 m x 3.26 m |
|
Main Level |
Living Room |
4.88 m |
3.67 m |
4.88 m x 3.67 m |
|
Main Level |
Kitchen |
4.27 m |
3.65 m |
4.27 m x 3.65 m |
|
Main Level |
Primary Bedroom |
4.26 m |
3.31 m |
4.26 m x 3.31 m |
|
Main Level |
Bedroom 2 |
2.97 m |
3.32 m |
2.97 m x 3.32 m |

