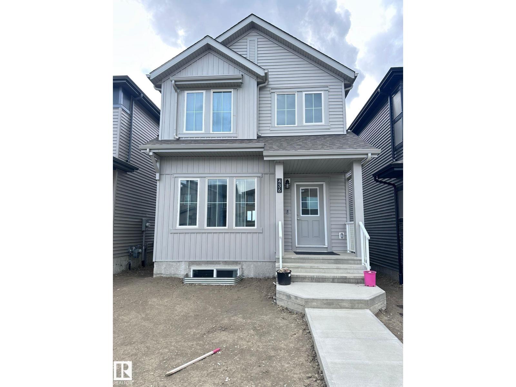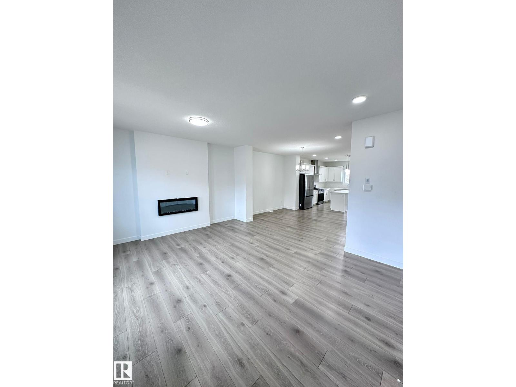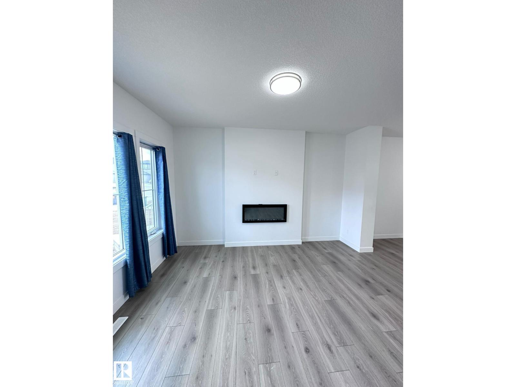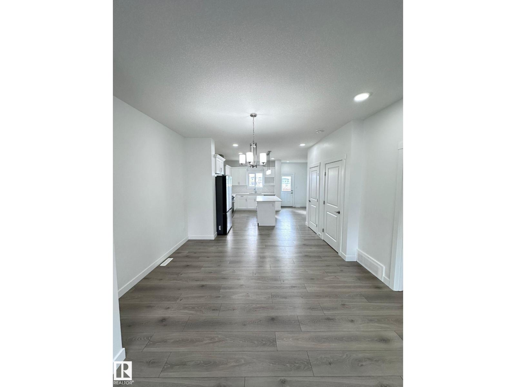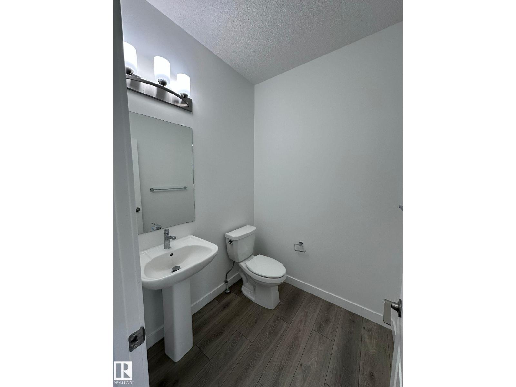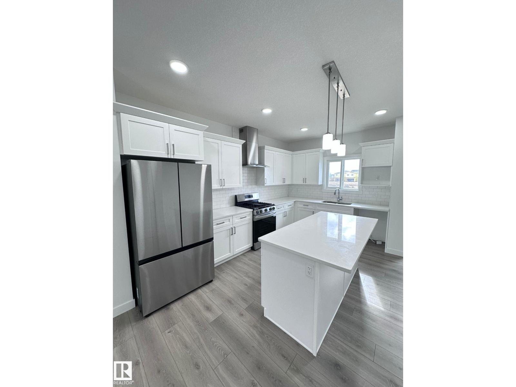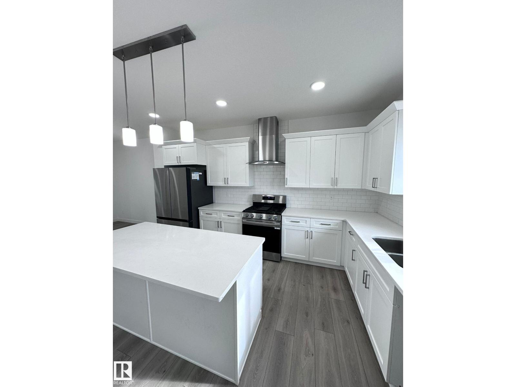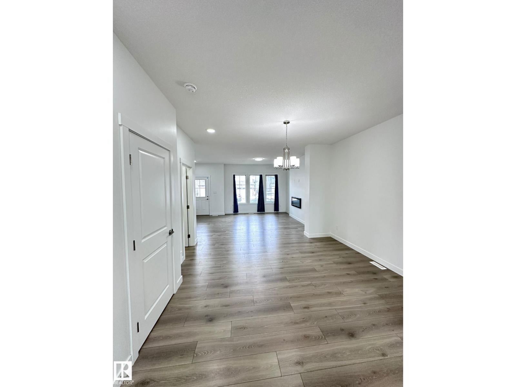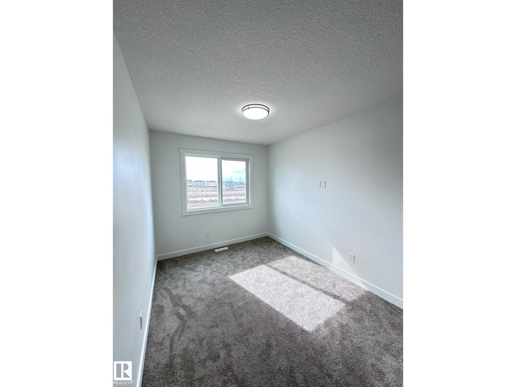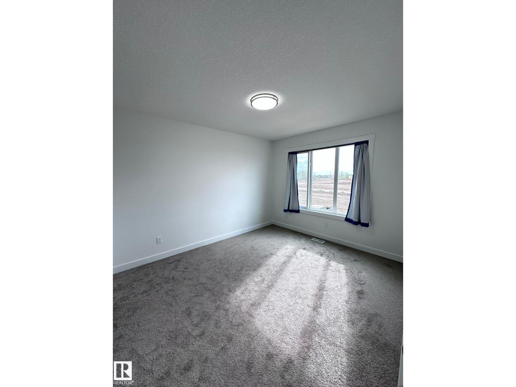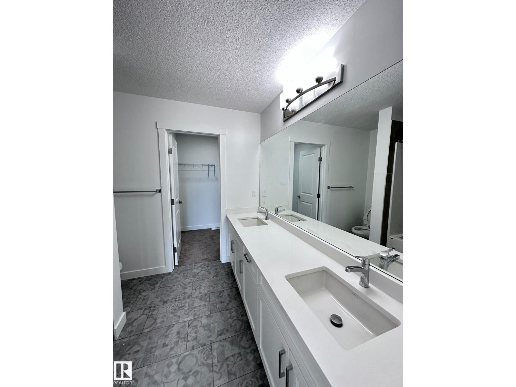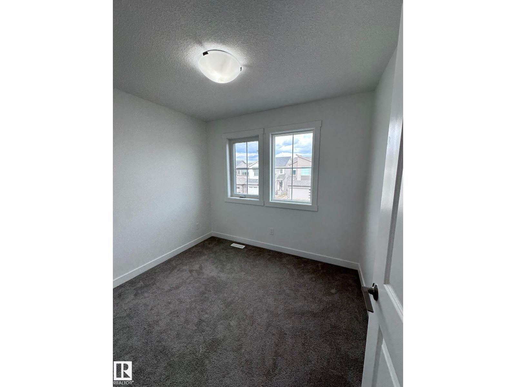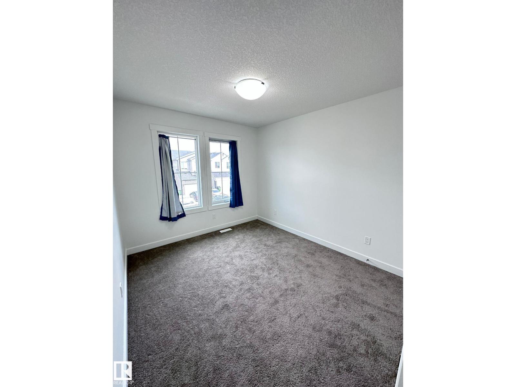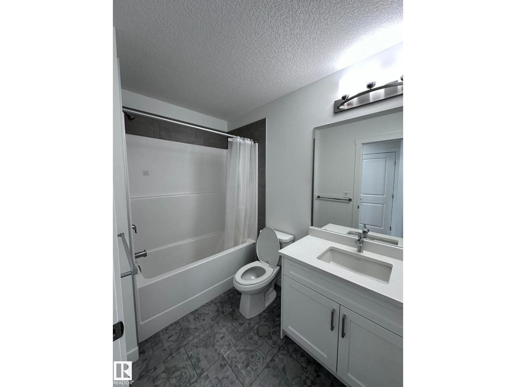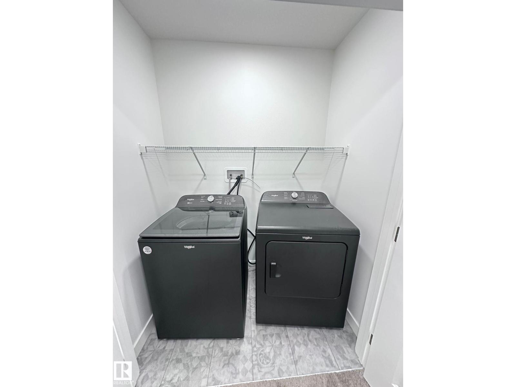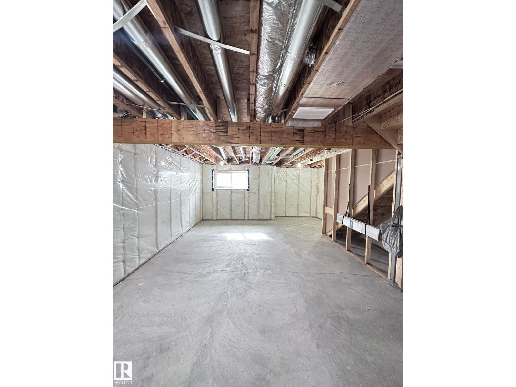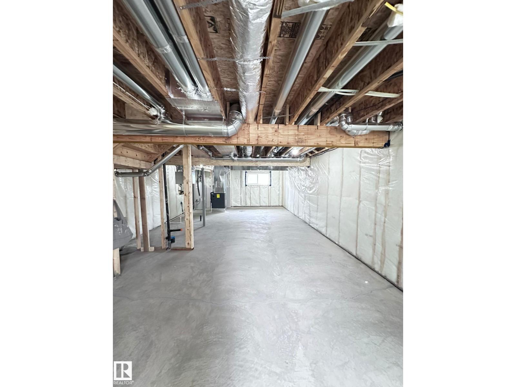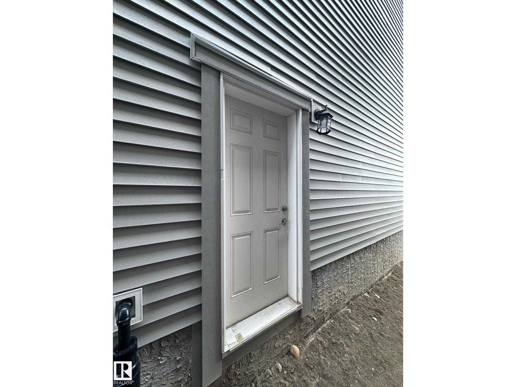3 Bedroom
3 Bathroom
1,613 ft2
Fireplace
Forced Air
$495,000
Welcome to this beautiful home in a vibrant community, offering over 1,600 sq. ft. of thoughtfully designed living space. Featuring 3 spacious bedrooms, 2.5 bathrooms, a versatile bonus room, and an open-concept layout with stainless steel appliances. The SEPARATE SIDE ENTRY leads to an unfinished basement with two windows—perfect for developing a legal 2-bedroom suite. A fantastic opportunity for both families and investors! (id:63502)
Property Details
|
MLS® Number
|
E4461701 |
|
Property Type
|
Single Family |
|
Neigbourhood
|
Alces |
|
Amenities Near By
|
Golf Course, Playground, Shopping |
|
Features
|
See Remarks, Lane, No Animal Home, No Smoking Home |
|
Structure
|
Deck |
Building
|
Bathroom Total
|
3 |
|
Bedrooms Total
|
3 |
|
Amenities
|
Ceiling - 9ft |
|
Appliances
|
Dryer, Refrigerator, Gas Stove(s), Washer, Window Coverings, See Remarks |
|
Basement Development
|
Unfinished |
|
Basement Type
|
Full (unfinished) |
|
Constructed Date
|
2024 |
|
Construction Style Attachment
|
Detached |
|
Fireplace Fuel
|
Electric |
|
Fireplace Present
|
Yes |
|
Fireplace Type
|
Unknown |
|
Half Bath Total
|
1 |
|
Heating Type
|
Forced Air |
|
Stories Total
|
2 |
|
Size Interior
|
1,613 Ft2 |
|
Type
|
House |
Parking
Land
|
Acreage
|
No |
|
Land Amenities
|
Golf Course, Playground, Shopping |
|
Size Irregular
|
280.03 |
|
Size Total
|
280.03 M2 |
|
Size Total Text
|
280.03 M2 |
Rooms
| Level |
Type |
Length |
Width |
Dimensions |
|
Main Level |
Living Room |
|
|
Measurements not available |
|
Main Level |
Dining Room |
|
|
Measurements not available |
|
Main Level |
Kitchen |
|
|
Measurements not available |
|
Upper Level |
Primary Bedroom |
|
|
Measurements not available |
|
Upper Level |
Bedroom 2 |
|
|
Measurements not available |
|
Upper Level |
Bedroom 3 |
|
|
Measurements not available |

