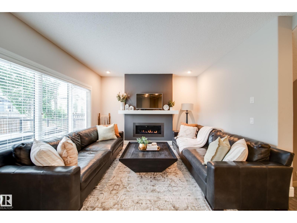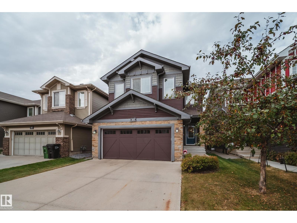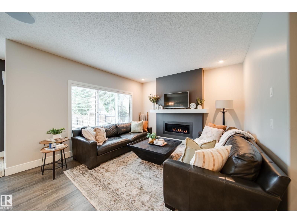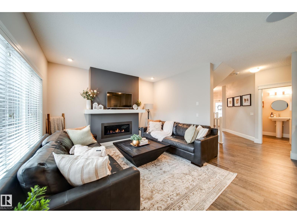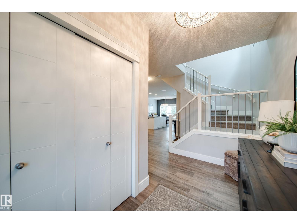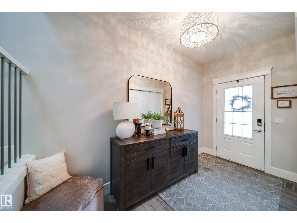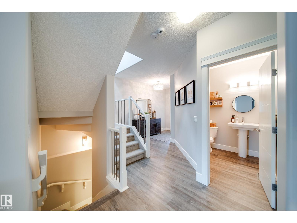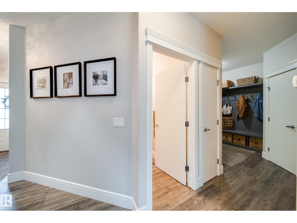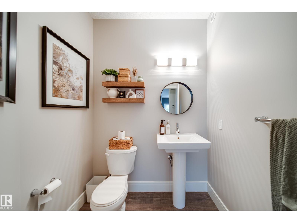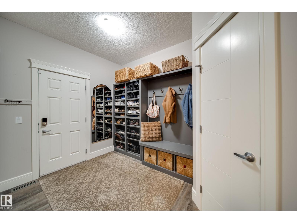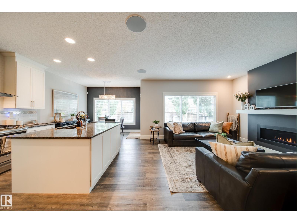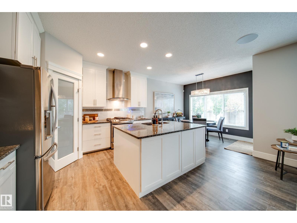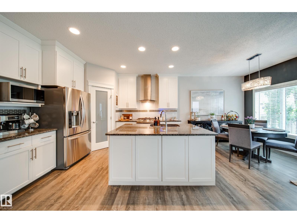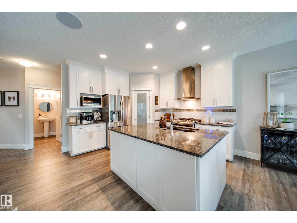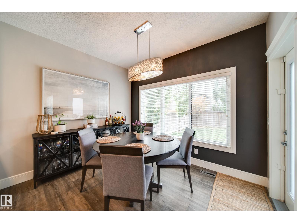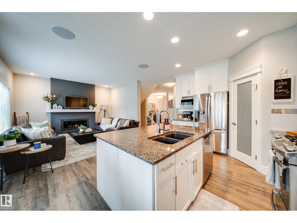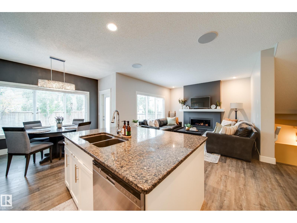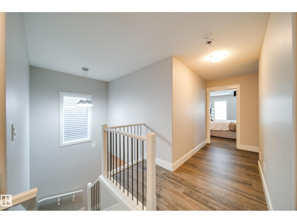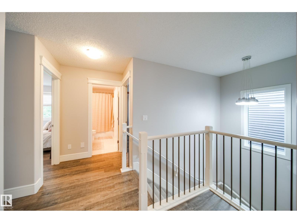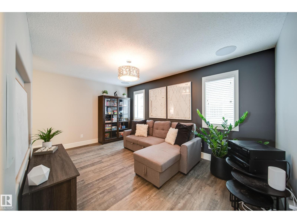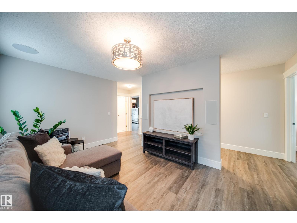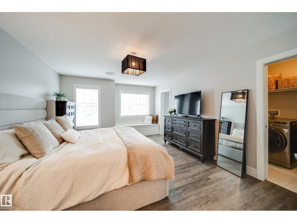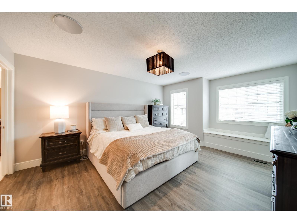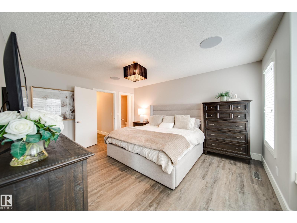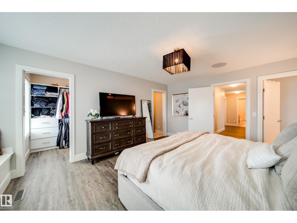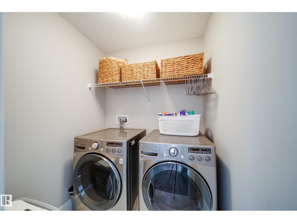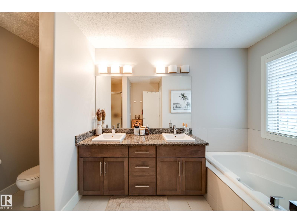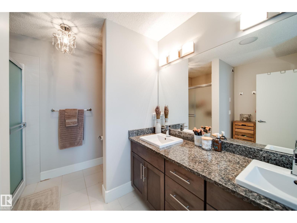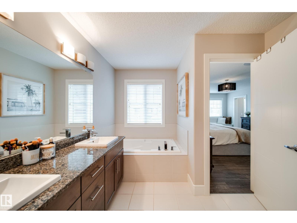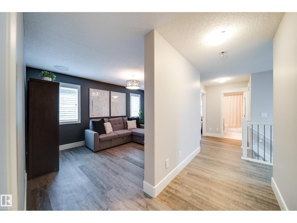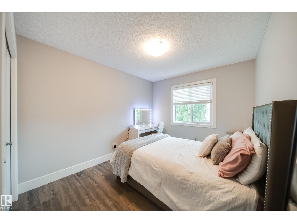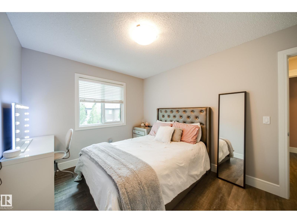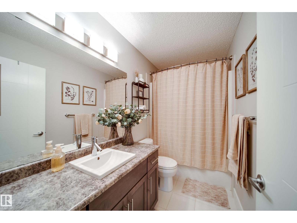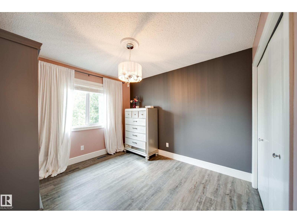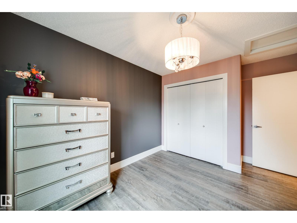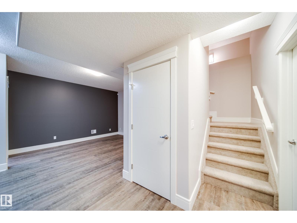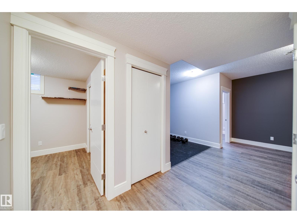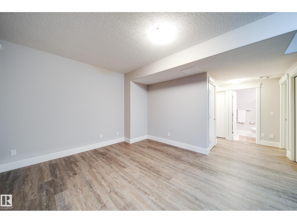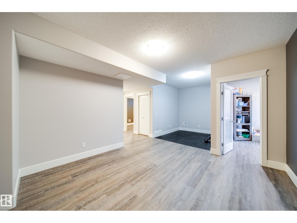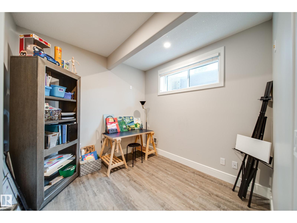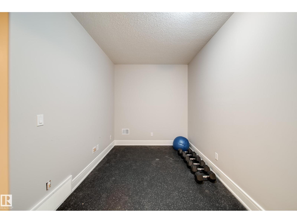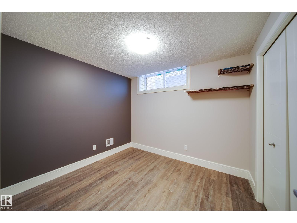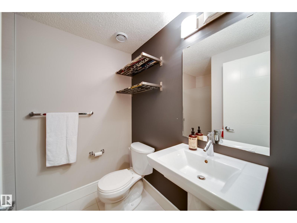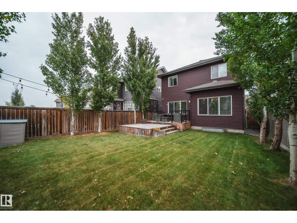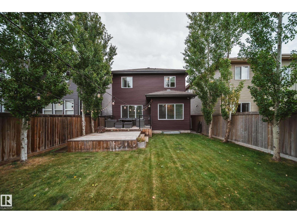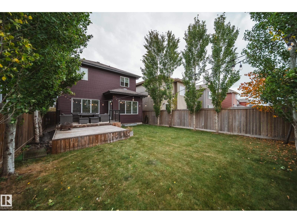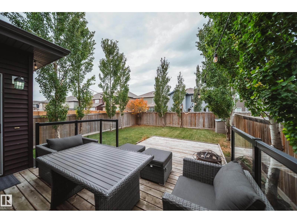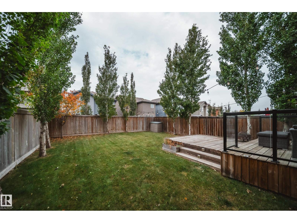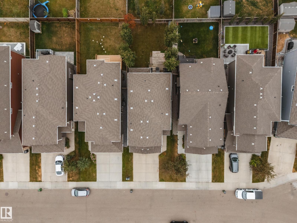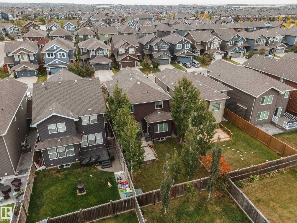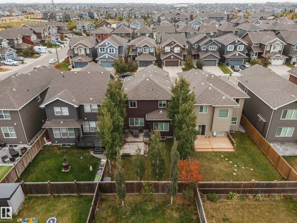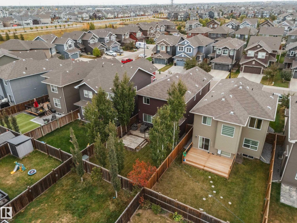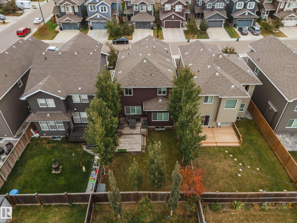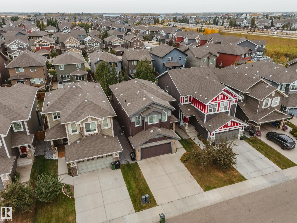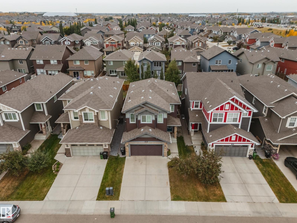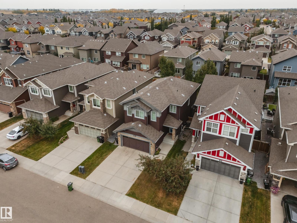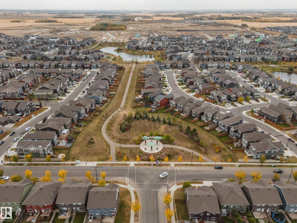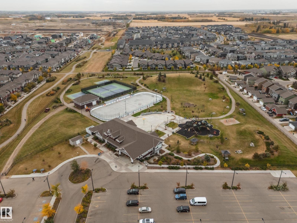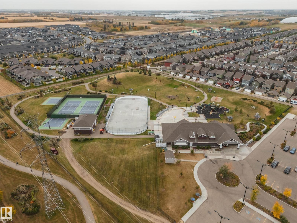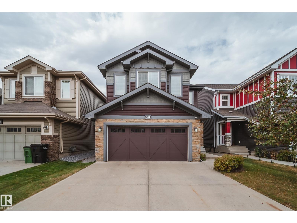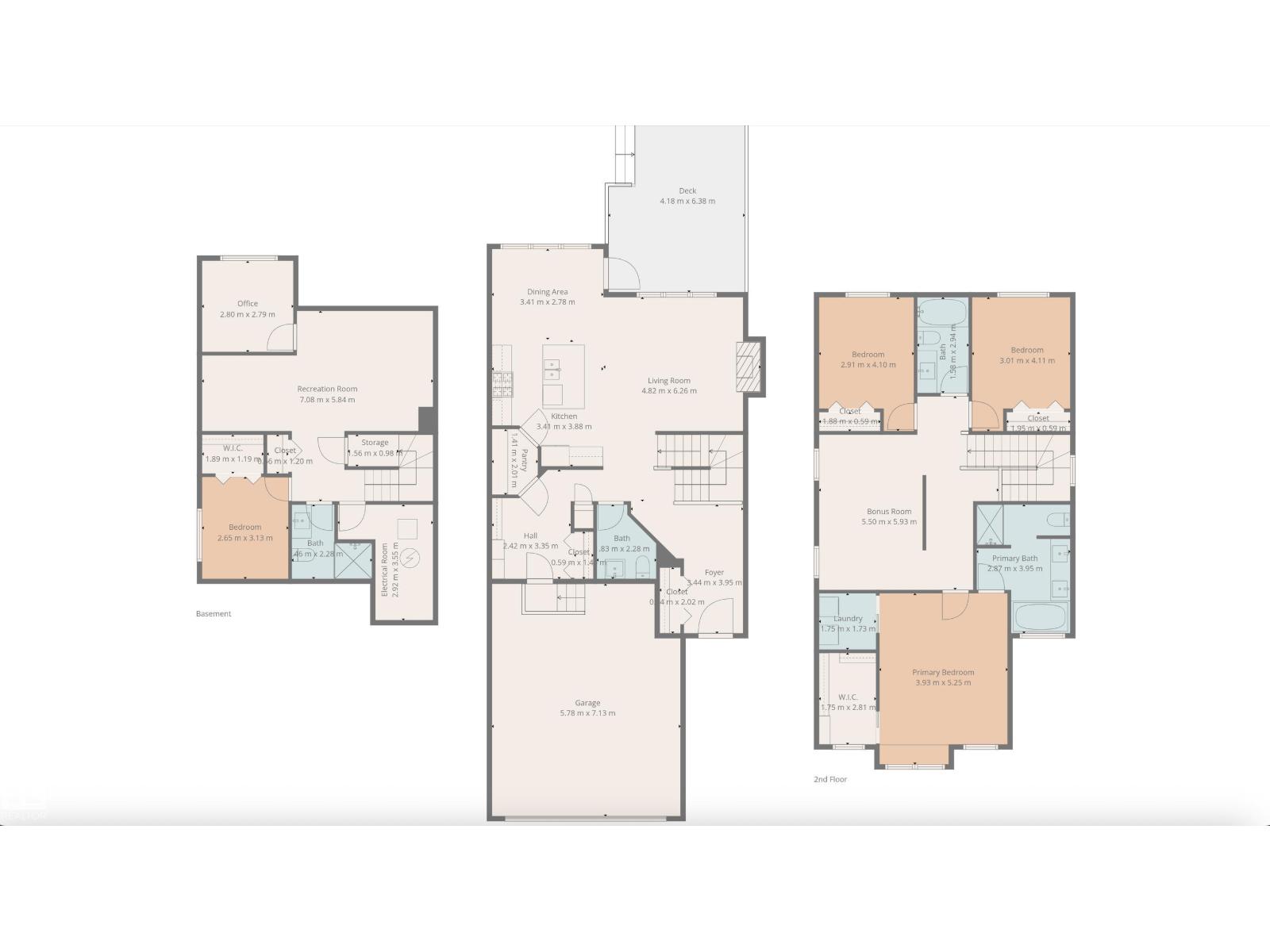5 Bedroom
4 Bathroom
2,045 ft2
Fireplace
Central Air Conditioning
Forced Air
$724,900
Located in one of Edmonton's most family friendly communities, this home delivers lifestyle & luxury in one perfect package - just a block from the Orchards Clubhouse w/AMENITIES:spray park,tennis,basketball courts,skating,garden, & party rooms for private events. Inside a thoughtfully designed 2000+ sqft layout offers 3+2 bedrms, 3.5 baths, & countless upgrades: newly painted throughout, NEW VINYL PLANK on all levels, NEW plush carpet on stairs, DOVETAIL cabinet drawers,built-in rubber gym floor, 9ft ceilings,built-in SPEAKERS w/bonus rm surround sound, AC,& HEATED garage. An open concept main floor impresses w/walkthru pantry from mudroom, chef’s kitchen w/GAS range & oversized island,dining rm overlooking a bright WEST facing yard (w/2 tiered rear deck), & a cozy living room w/GAS fireplace. Upstairs find 3 bedrms, 2 baths, laundry, & bonus rm, while the primary retreat ft. a WIC & 5pc ensuite. A FINISHED basemnt adds a 4th bedrm, full bath, & a 5th bedrm/den + a spacious family area for all to enjoy. (id:63502)
Property Details
|
MLS® Number
|
E4460685 |
|
Property Type
|
Single Family |
|
Neigbourhood
|
The Orchards At Ellerslie |
|
Amenities Near By
|
Golf Course, Playground, Public Transit, Schools, Shopping |
|
Features
|
See Remarks, No Back Lane, Closet Organizers |
|
Parking Space Total
|
4 |
|
Structure
|
Deck |
Building
|
Bathroom Total
|
4 |
|
Bedrooms Total
|
5 |
|
Amenities
|
Ceiling - 9ft |
|
Appliances
|
Dishwasher, Dryer, Garburator, Hood Fan, Microwave, Refrigerator, Gas Stove(s), Central Vacuum, Washer, Window Coverings |
|
Basement Development
|
Finished |
|
Basement Type
|
Full (finished) |
|
Constructed Date
|
2014 |
|
Construction Style Attachment
|
Detached |
|
Cooling Type
|
Central Air Conditioning |
|
Fire Protection
|
Smoke Detectors |
|
Fireplace Fuel
|
Gas |
|
Fireplace Present
|
Yes |
|
Fireplace Type
|
Insert |
|
Half Bath Total
|
1 |
|
Heating Type
|
Forced Air |
|
Stories Total
|
2 |
|
Size Interior
|
2,045 Ft2 |
|
Type
|
House |
Parking
|
Attached Garage
|
|
|
Heated Garage
|
|
Land
|
Acreage
|
No |
|
Fence Type
|
Fence |
|
Land Amenities
|
Golf Course, Playground, Public Transit, Schools, Shopping |
|
Size Irregular
|
369.16 |
|
Size Total
|
369.16 M2 |
|
Size Total Text
|
369.16 M2 |
Rooms
| Level |
Type |
Length |
Width |
Dimensions |
|
Basement |
Family Room |
7.08 m |
|
7.08 m x Measurements not available |
|
Basement |
Bedroom 4 |
2.65 m |
|
2.65 m x Measurements not available |
|
Basement |
Bedroom 5 |
2.8 m |
|
2.8 m x Measurements not available |
|
Main Level |
Living Room |
4.82 m |
|
4.82 m x Measurements not available |
|
Main Level |
Dining Room |
3.41 m |
|
3.41 m x Measurements not available |
|
Main Level |
Kitchen |
3.41 m |
|
3.41 m x Measurements not available |
|
Upper Level |
Primary Bedroom |
3.93 m |
|
3.93 m x Measurements not available |
|
Upper Level |
Bedroom 2 |
2.91 m |
|
2.91 m x Measurements not available |
|
Upper Level |
Bedroom 3 |
3.01 m |
|
3.01 m x Measurements not available |
|
Upper Level |
Bonus Room |
5.5 m |
|
5.5 m x Measurements not available |

