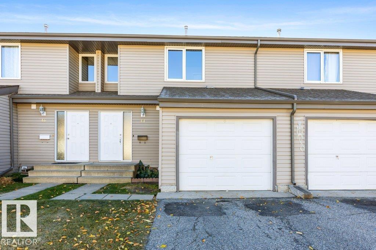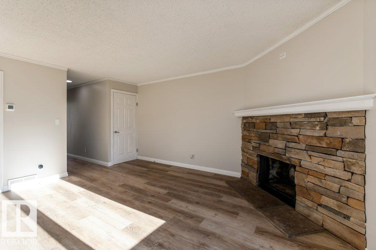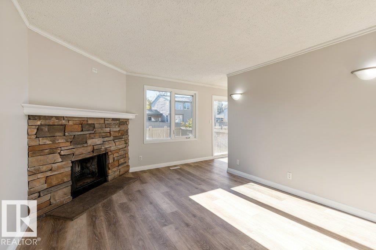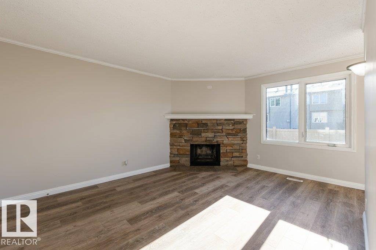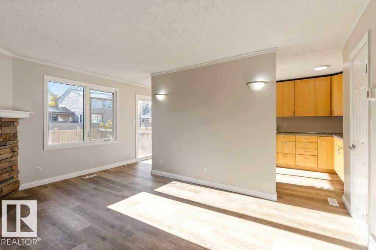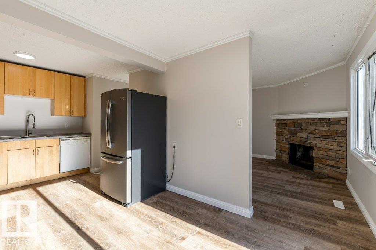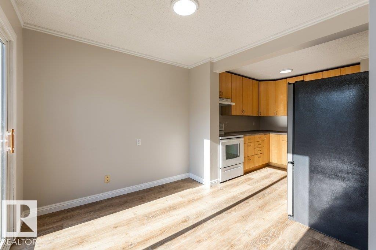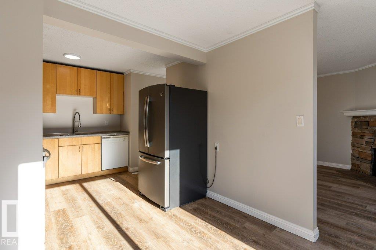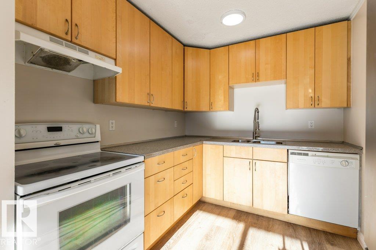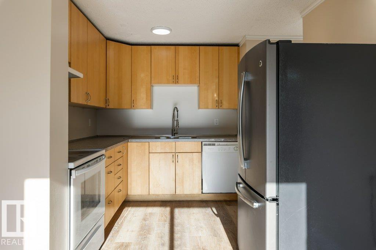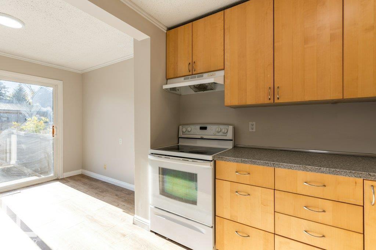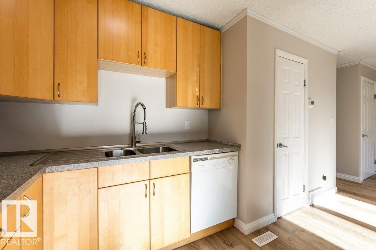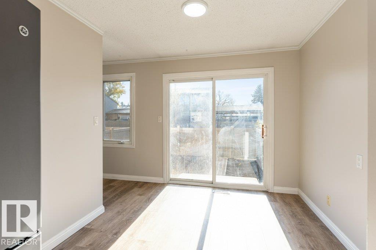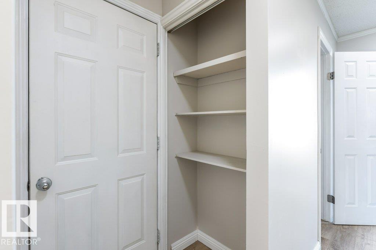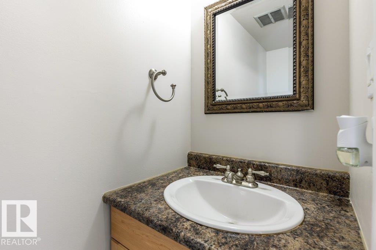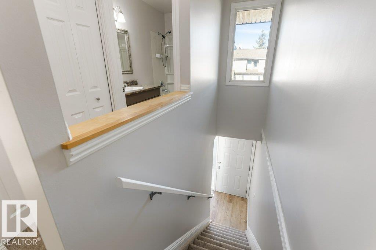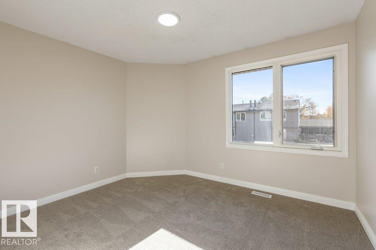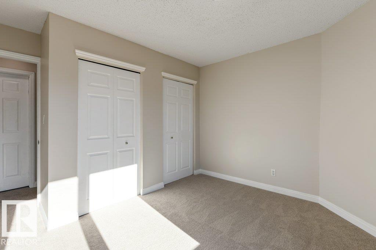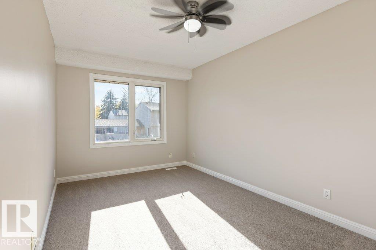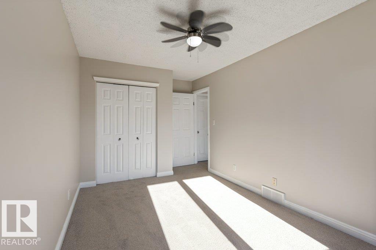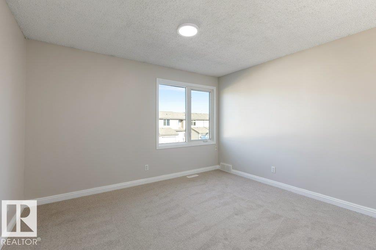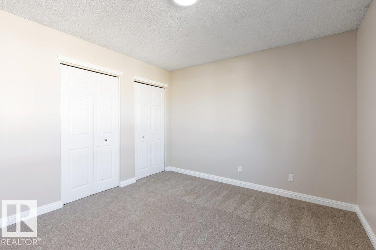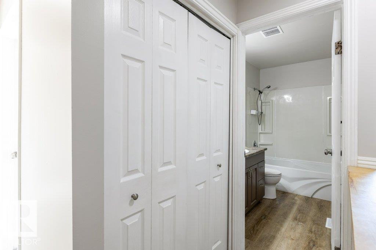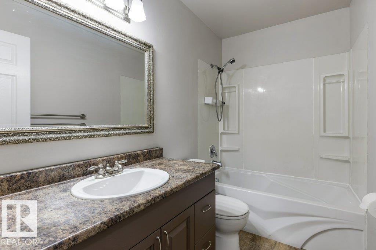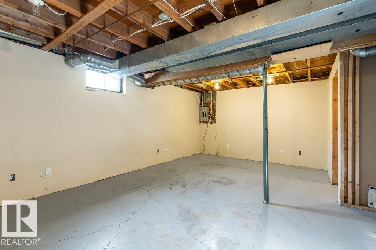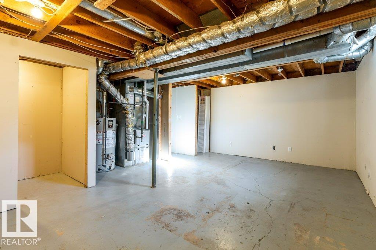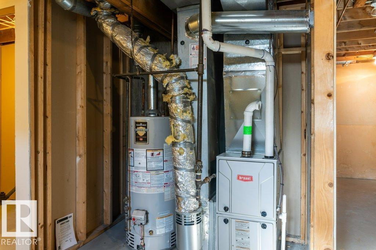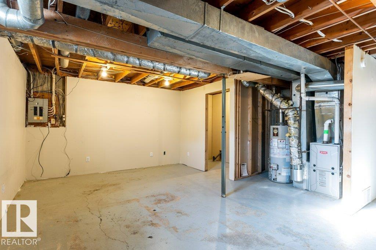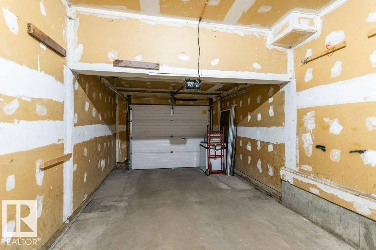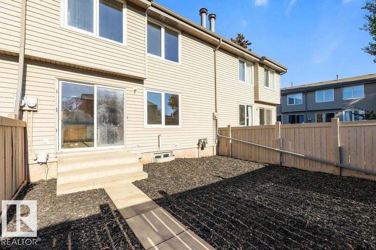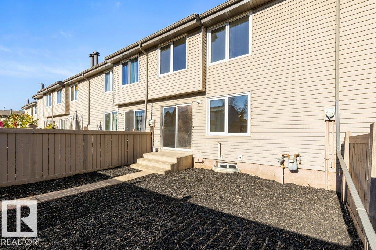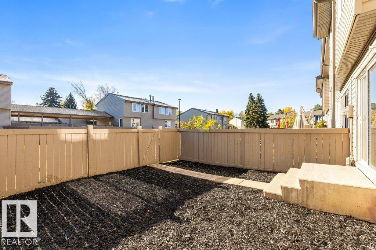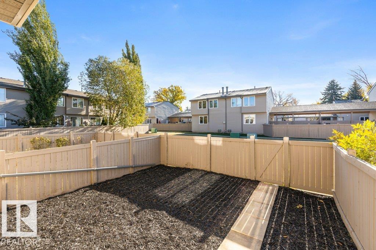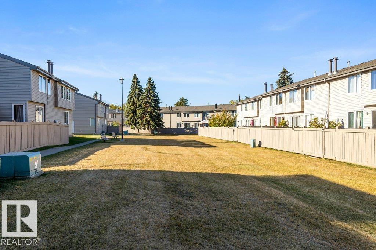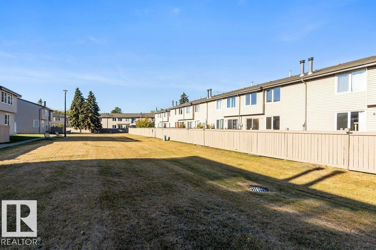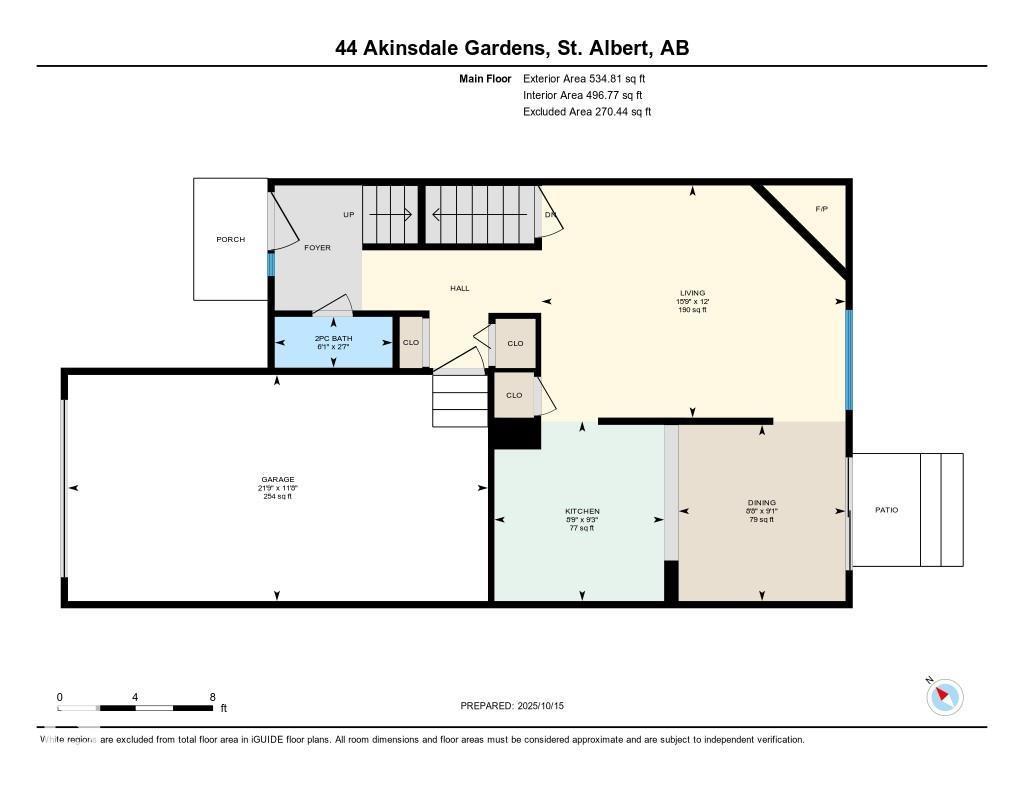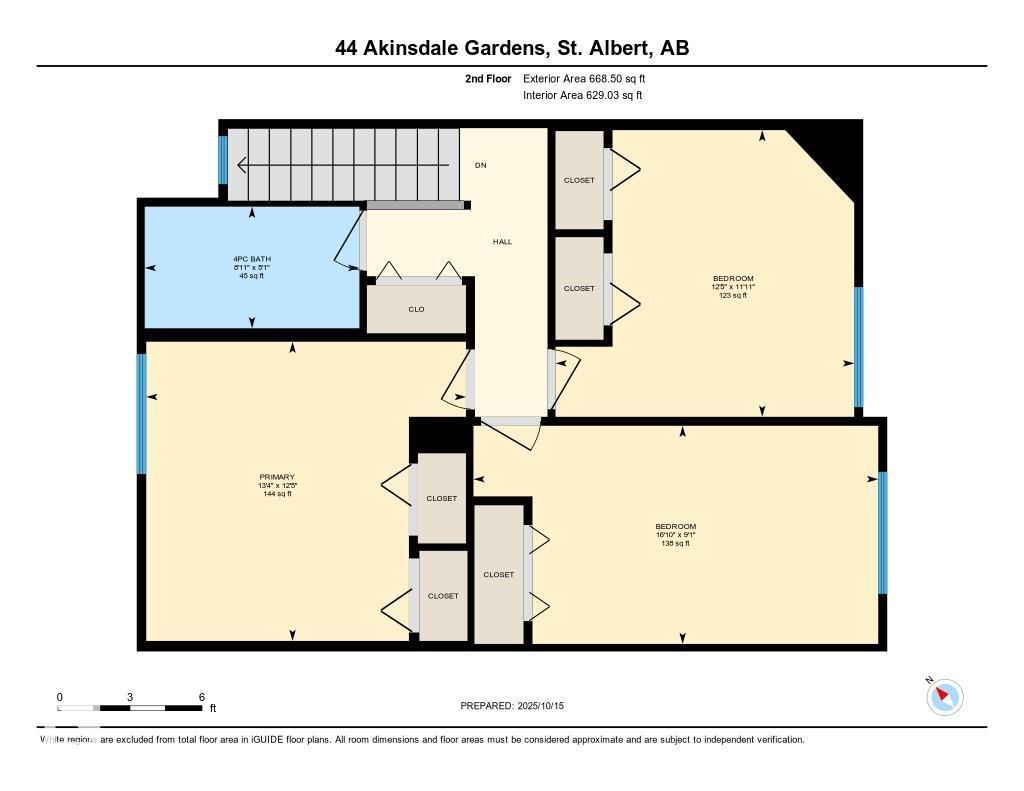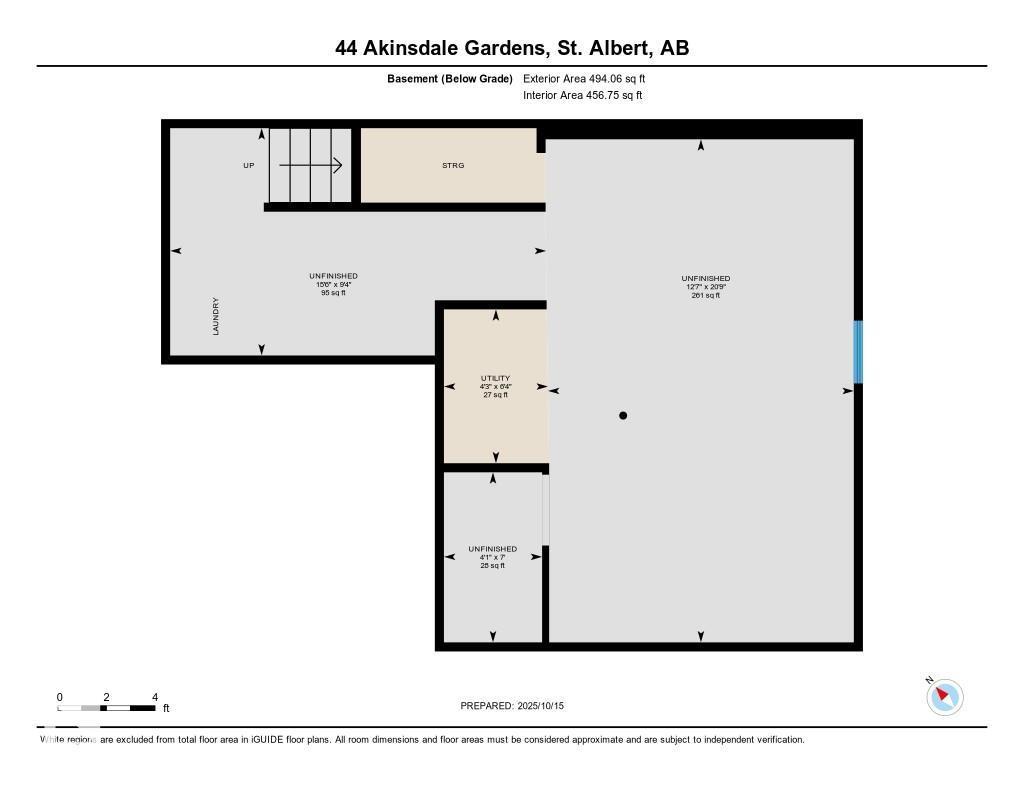44 Akinsdale Gd St. Albert, Alberta T8N 2W9
$259,900Maintenance, Exterior Maintenance, Insurance, Landscaping, Other, See Remarks, Water
$516.33 Monthly
Maintenance, Exterior Maintenance, Insurance, Landscaping, Other, See Remarks, Water
$516.33 MonthlyWelcome to this beautifully updated 3-bedroom townhome in the quiet, family-friendly neighborhood of Akinsdale in St. Albert. Thoughtfully renovated throughout, this home offers a warm and inviting living space that's move in ready featuring gorgeous vinyl plank flooring throughout the main floor highlighted by fresh, neutral paint tones. The spacious kitchen boasts ample cabinetry and generous counter space, ideal for everyday cooking and entertaining. Enjoy the convenience of a single attached garage and a maintenance-free, fully fenced yard backing onto green space—perfect for relaxing or letting kids play safely. The unfinished basement offers excellent potential to develop additional living space to suit your needs. Located close to schools, parks, trails, and all amenities, this is a fantastic opportunity for first-time buyers, downsizers, or investors. Don’t miss out on this move-in-ready gem! (id:63502)
Open House
This property has open houses!
1:00 pm
Ends at:3:00 pm
Property Details
| MLS® Number | E4462182 |
| Property Type | Single Family |
| Neigbourhood | Akinsdale |
| Amenities Near By | Park, Public Transit, Schools, Shopping |
| Features | See Remarks, Flat Site |
Building
| Bathroom Total | 2 |
| Bedrooms Total | 3 |
| Appliances | Dishwasher, Garage Door Opener Remote(s), Garage Door Opener, Hood Fan, Refrigerator, Stove |
| Basement Development | Unfinished |
| Basement Type | Full (unfinished) |
| Constructed Date | 1976 |
| Construction Style Attachment | Attached |
| Half Bath Total | 1 |
| Heating Type | Forced Air |
| Stories Total | 2 |
| Size Interior | 1,203 Ft2 |
| Type | Row / Townhouse |
Parking
| Attached Garage |
Land
| Acreage | No |
| Fence Type | Fence |
| Land Amenities | Park, Public Transit, Schools, Shopping |
Rooms
| Level | Type | Length | Width | Dimensions |
|---|---|---|---|---|
| Main Level | Living Room | 3.66 m | 4.79 m | 3.66 m x 4.79 m |
| Main Level | Dining Room | 2.78 m | 2.63 m | 2.78 m x 2.63 m |
| Main Level | Kitchen | 2.83 m | 2.67 m | 2.83 m x 2.67 m |
| Upper Level | Primary Bedroom | 3.8 m | 4.06 m | 3.8 m x 4.06 m |
| Upper Level | Bedroom 2 | 2.77 m | 5.14 m | 2.77 m x 5.14 m |
| Upper Level | Bedroom 3 | 3.64 m | 3.79 m | 3.64 m x 3.79 m |
Contact Us
Contact us for more information

